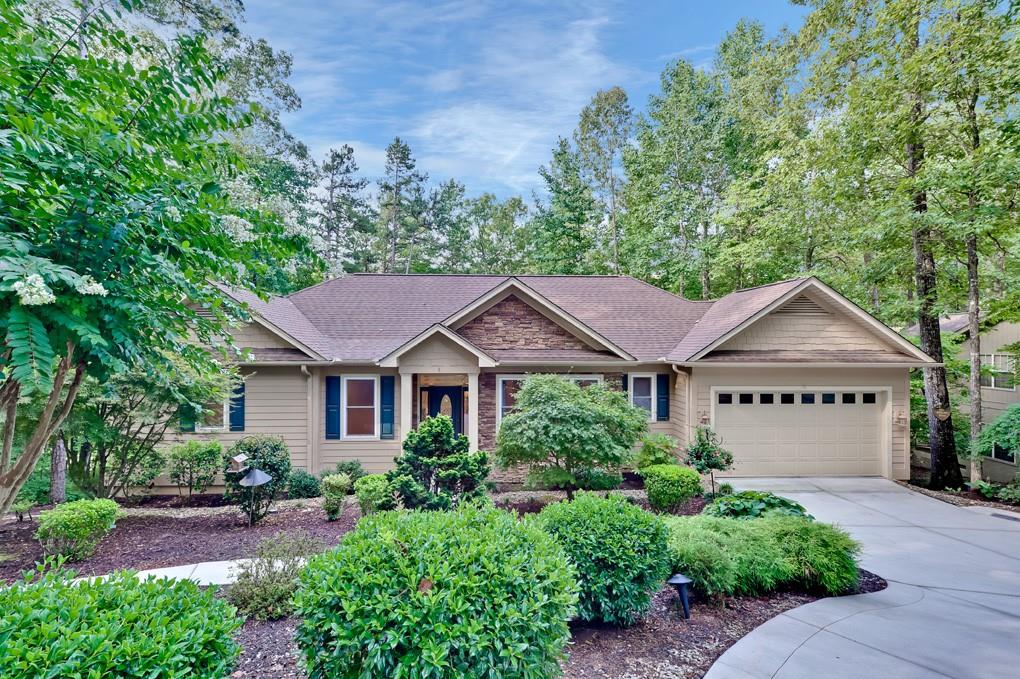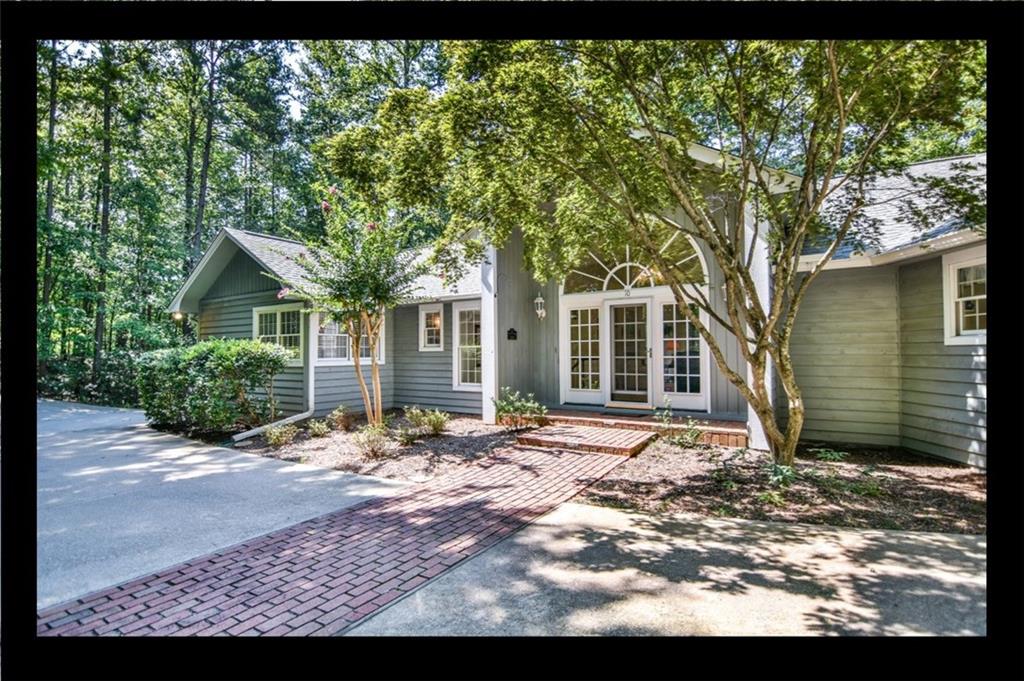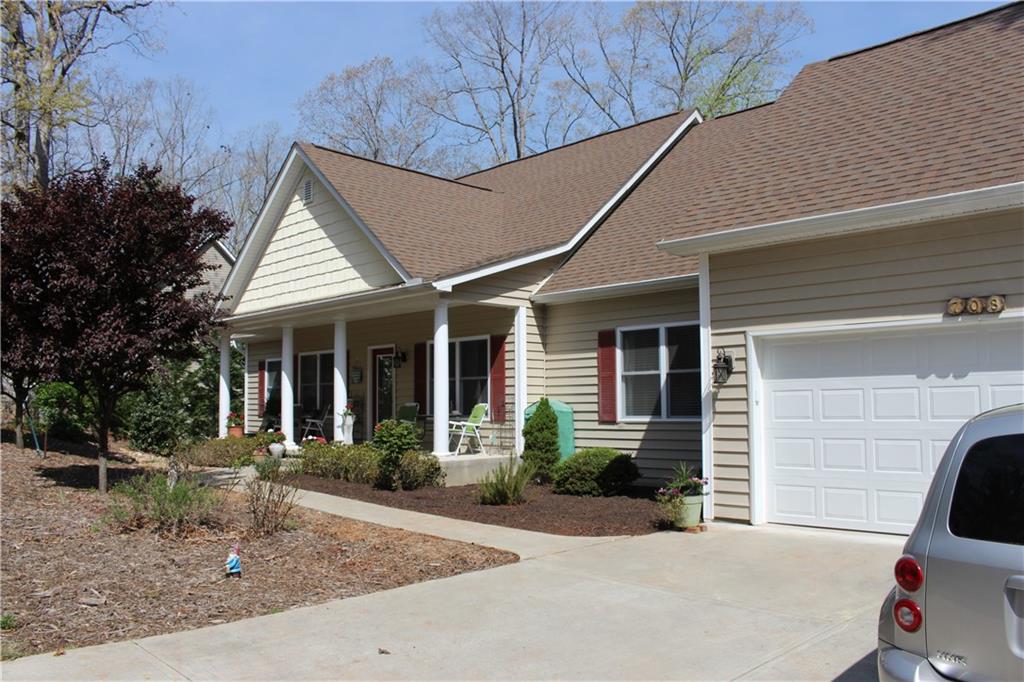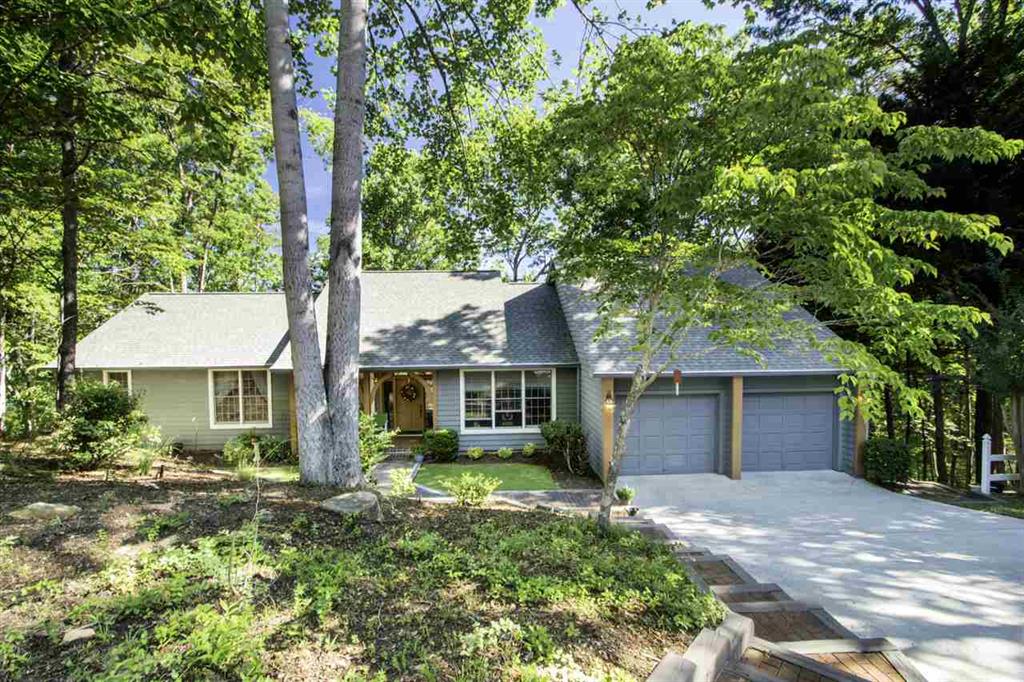6 Iron Clad Drive, Salem, SC 29676
MLS# 20178092
Salem, SC 29676
- 4Beds
- 4Full Baths
- N/AHalf Baths
- approx 4200 per blueSqFt
- 1993Year Built
- 0.44Acres
- MLS# 20178092
- Residential
- Single Family
- Sold
- Approx Time on Market6 months, 12 days
- Area204-Oconee County,sc
- CountyOconee
- SubdivisionKeowee Key
Overview
MEMORIES of your childhood home will probably flood your senses when you approach this home. You have arrived at the perfect blend of Tradition and Accomplishment. It brings the Victorian Design to life with modern overtones of rich hardwoods, granite, and spacious rooms. As you park in the circular driveway, then cross the threshhold of the wrap around deck with seasonal water views, enter the two story Foyer. Guaranteed--you will be envisioning the grand staircase decorated for the Holidays! Remember those ""discussions"" with parents? To the left is the Study suited for all those family moments. To the right is the Formal Living Room with lots of natural light provided by surrounding bay windows. As you move toward the Heart of the Home, you will pass through the Formal Dining Room decorated to perfection to reflect the design of the period. Snow white cabinets and Corian encircle the Kitchen contrasted by a custom black island with swirls of colored granite, and gleaming stainless steel appliances. Yet another bay window frames the informal eating area. For ease, the laundry room is adjacent to the kitchen with double sinks and storage with an outside entrance after a morning in the garden. The Family Room has a built in Bar, Brick faced Gas Log Fireplace, hardwood floors, and room for a crowd! Sliding doors lead out to a covered porch overlooking a secluded back yard. The experience continues as you head upstairs. As is tradition, the 4 bedrooms... each unique in design, are on the 2nd level serviced by 3 baths. One bedroom shows off with 13 ft. ceilings! The Master Suite is huge and includes a large sitting area surrounded by windows. Double sinks, a jetted soaking tub and walk in shower will bring memories of a B&B. Extensive storage is available in the large attic. Hardwood Floors throughout give the home a feeling of distinction while updated Heating and Cooling systems and gentle care speak to low maintenance. NOW COMES THE 'FUN' PART! The back yard is a very special place. A former owner had an star gazing observatory which has been renovated into a child's play house and has more storage on the second level. It would make a perfect artist's studio with light streaming in from two directions. It is wired for a window air conditioner. Wait, we are not done! The detached two car garage has a large Bonus Room on the second level. Young and old alike will appreciate its possibilities--whether it be an office, home schooling, or a fun Friday night for the teens in the family! This remarkable home is a ""one of a kind"" in a ""one of a kind"" Community. Keowee Key is an amenity rich community featuring 18 hole Golf, Fitness Center, Tennis Complex, Fine Dining, Walking Trail, Indoor and Outdoor Pools, and more. This Upstate Jewel is only 2 hrs. from Asheville or Atlanta, and 1 hr. from Greenville, SC in the Foothills of the Blue Ridge Mountains. Enjoy Clemson University only a short distance away with Sports and the Performing Arts. This home and this Community has it all. Don't miss a chance to tour this home. Visit the Video Tour for more information on Keowee Key.
Sale Info
Listing Date: 06-29-2016
Sold Date: 01-11-2017
Aprox Days on Market:
6 month(s), 12 day(s)
Listing Sold:
7 Year(s), 3 month(s), 17 day(s) ago
Asking Price: $399,000
Selling Price: $390,000
Price Difference:
Reduced By $9,000
How Sold: $
Association Fees / Info
Hoa Fees: 3,898
Hoa Fee Includes: Golf Membership, Pool, Recreation Facility, Security
Hoa: Yes
Community Amenities: Boat Ramp, Clubhouse, Common Area, Dock, Fitness Facilities, Gate Staffed, Gated Community, Golf Course, Groundskeeper, Patrolled, Pets Allowed, Playground, Pool, Sauna/Cabana, Storage, Tennis, Walking Trail, Water Access
Hoa Mandatory: 1
Bathroom Info
Full Baths Main Level: 1
Fullbaths: 4
Bedroom Info
Num Bedrooms On Main Level: 1
Bedrooms: Four
Building Info
Style: Other - See Remarks
Builder: Hudson
Foundations: Crawl Space
Age Range: 21-30 Years
Roof: Architectural Shingles
Num Stories: Two
Year Built: 1993
Exterior Features
Exterior Features: Bay Window, Driveway - Circular, Driveway - Concrete, Insulated Windows, Other - See Remarks, Porch-Front, Porch-Other, Wood Windows
Exterior Finish: Wood
Financial
How Sold: Conventional
Sold Price: $390,000
Transfer Fee: Yes
Transfer Fee Amount: 2685.
Original Price: $399,000
Garage / Parking
Storage Space: Floored Attic, Garage, Outbuildings
Garage Capacity: 2
Garage Type: Detached Garage
Garage Capacity Range: Two
Interior Features
Interior Features: 2-Story Foyer, Alarm System-Owned, Attic Fan, Attic Stairs-Disappearing, Built-In Bookcases, Cable TV Available, Cathdrl/Raised Ceilings, Ceiling Fan, Central Vacuum, Countertops-Granite, Countertops-Solid Surface, Electric Garage Door, Fireplace, Gas Logs, Handicap Access, Jack and Jill Bath, Jetted Tub, Laundry Room Sink, Smoke Detector, Some 9' Ceilings, Walk-In Closet, Walk-In Shower, Wet Bar
Appliances: Cooktop - Smooth, Dishwasher, Disposal, Dryer, Microwave - Built in, Range/Oven-Electric, Refrigerator, Washer, Water Heater - Electric, Wine Cooler
Floors: Ceramic Tile, Hardwood
Lot Info
Lot: 3/16
Lot Description: Level, Mountain View, Shade Trees, Underground Utilities, Water View, Wooded
Acres: 0.44
Acreage Range: .25 to .49
Marina Info
Misc
Other Rooms Info
Beds: 4
Master Suite Features: Double Sink, Full Bath, Master on Second Level, Shower - Separate, Tub - Jetted, Walk-In Closet
Property Info
Inside Subdivision: 1
Type Listing: Exclusive Right
Room Info
Specialty Rooms: Bonus Room, Breakfast Area, Formal Dining Room, Formal Living Room, Laundry Room, Office/Study, Recreation Room, Sun Room, Workshop
Room Count: 10
Sale / Lease Info
Sold Date: 2017-01-11T00:00:00
Ratio Close Price By List Price: $0.98
Sale Rent: For Sale
Sold Type: Co-Op Sale
Sqft Info
Sold Appr Above Grade Sqft: 4,200
Sold Approximate Sqft: 4,200
Sqft Range: 4000-4499
Tax Info
Tax Year: 2015
County Taxes: 1,789.81/yr
Tax Rate: 4%
Unit Info
Utilities / Hvac
Utilities On Site: Electric, Propane Gas, Public Sewer, Public Water, Telephone
Electricity Co: Duke
Heating System: Electricity, Heat Pump
Cool System: Central Forced
Cable Co: Charter
High Speed Internet: ,No,
Water Co: Community
Water Sewer: Private Sewer
Waterfront / Water
Lake: Keowee
Lake Front: Interior Lot
Lake Features: Community Boat Ramp, Community Dock
Water: Public Water
Courtesy of Gretchen Griffin of Bob Hill Realty

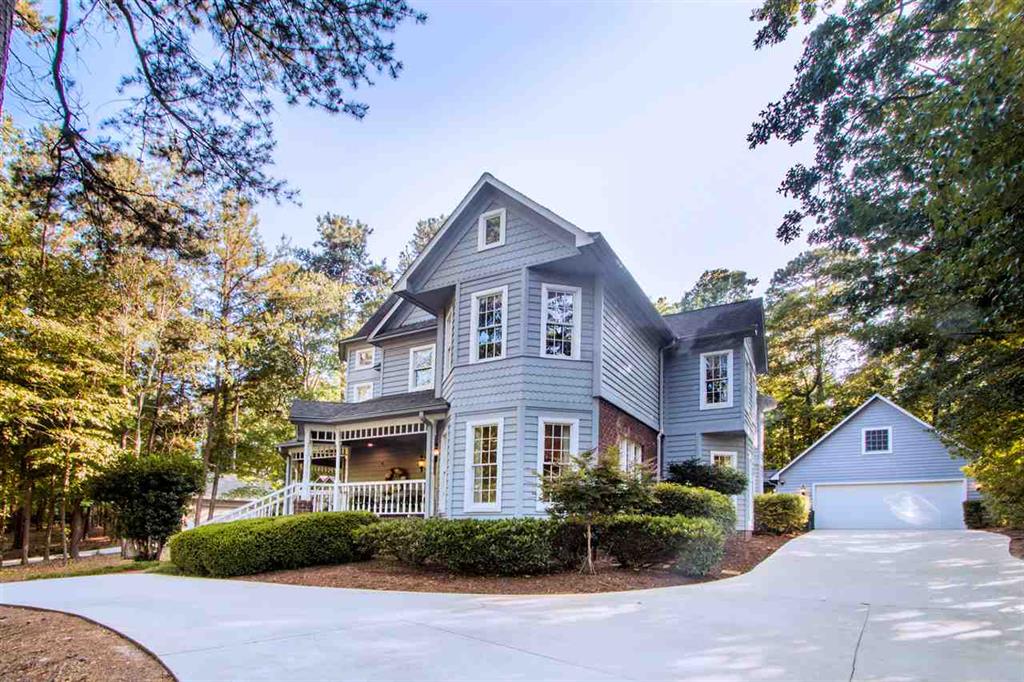
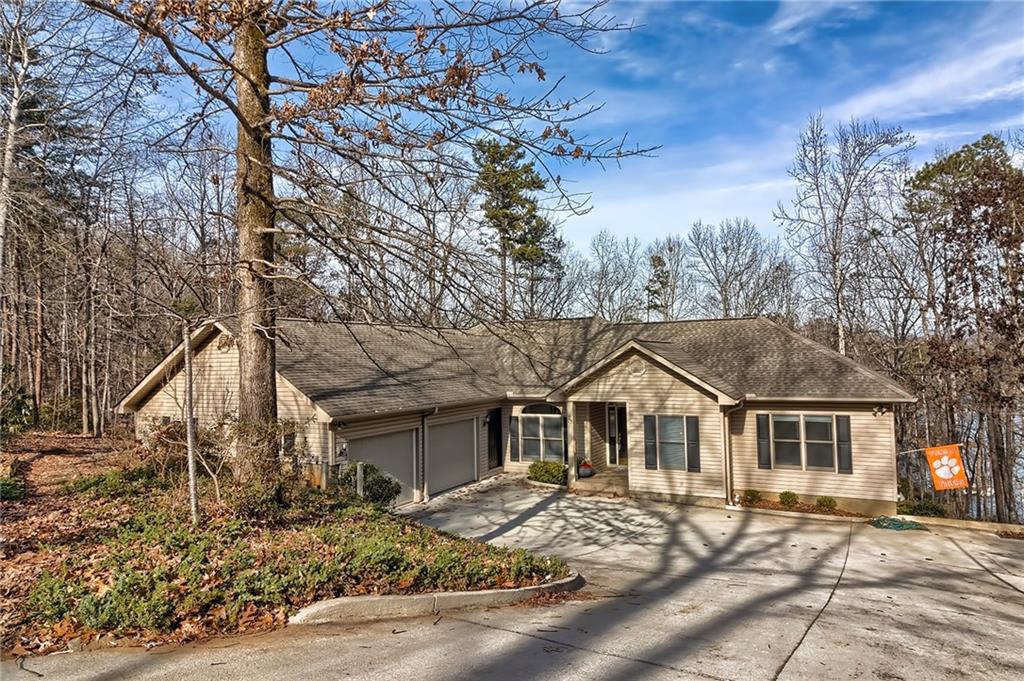
 MLS# 20234453
MLS# 20234453 