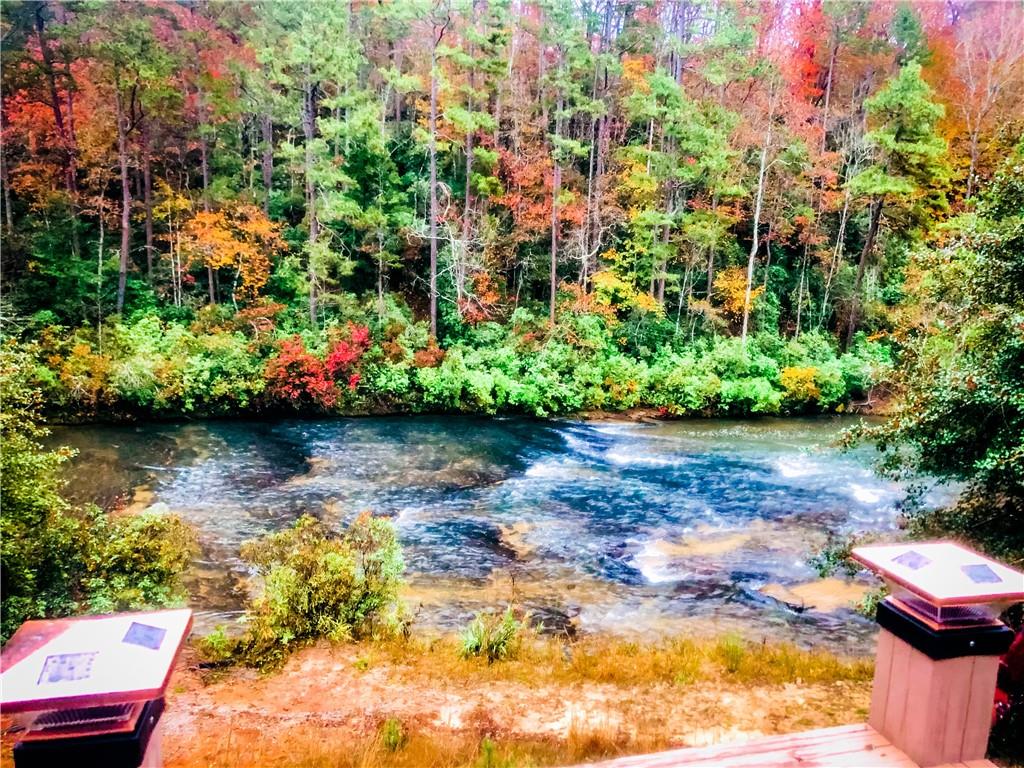599 Crowe Mountain Road, Walhalla, SC 29691
MLS# 20253518
Walhalla, SC 29691
- 4Beds
- 3Full Baths
- N/AHalf Baths
- 1,750SqFt
- 1993Year Built
- 1.44Acres
- MLS# 20253518
- Residential
- Single Family
- Sold
- Approx Time on Market6 months, 21 days
- Area205-Oconee County,sc
- CountyOconee
- SubdivisionN/A
Overview
ONE OF A KIND riverfront property on 1.44 unrestricted acres, featuring two individual homes on Walhallas very own Little River. When you get to the end of Crowe Mountain Rd, you wont believe what you see.approximately 400 of river frontage in your own hidden paradise. From your back porch, all you see is shoals, wilderness and water! These two unique properties are at the very end of a county maintained road, have no HOA and no visible neighbors. Both homes are being offered fully furnished, turn key, and are currently being used as two separate Airbnb rentals. Situated on the river between Flat Shoals and Burnt Tanyard, you can tube or kayak to the house by putting in at Flat Shoals, or from the house, all the way to Lake Keowee. The larger main home features three bedrooms, two bathrooms, sleeps 10, and has a full basement. The cozy efficiency cabin sleeps four and is only a few feet from the river! Both properties have their own separate river entrances so you could easily live in one property and rent out the other! The main house, which is over 1500 sq ft, features vaulted ceilings in the living room, kitchen and dining room and has a heated and cooled sunroom just through the kitchen which faces the river and has 180 degrees of views. The master bedroom has an en suite bathroom with garden tub, walk in shower and large master closet. The sliding glass door exits the master to the newly resurfaced deck where the sounds of the river never cease. Two other bedrooms are opposite the master with a shared bathroom between. The basement adds ample opportunity for a fun area, storage, or even future expansion. Just outside the basement is a patio with porch swings for evening relaxing and a small fenced in backyard. The cabin, just across the driveway, is a cozy, intimate retreat. It has a full kitchen, living area and bedroom combo. Just off the covered front porch is a large natural sand beach. Upgrades include a new roof on the main house. Cabin has a new hvac. $15,000 of yard work and driveway upkeep was completed to make the properties low maintenance. Both homes come fully furnished. Airbnb links, income totals, and expenses available upon request. Both homes are steadily rented so please dont disturb tenants.
Sale Info
Listing Date: 07-22-2022
Sold Date: 02-13-2023
Aprox Days on Market:
6 month(s), 21 day(s)
Listing Sold:
1 Year(s), 2 month(s), 13 day(s) ago
Asking Price: $899,000
Selling Price: $750,000
Price Difference:
Reduced By $149,000
How Sold: $
Association Fees / Info
Hoa: No
Bathroom Info
Full Baths Main Level: 3
Fullbaths: 3
Bedroom Info
Num Bedrooms On Main Level: 4
Bedrooms: Four
Building Info
Style: Traditional
Basement: Ceiling - Some 9' +, Full, Garage, Inside Entrance, Unfinished, Walkout
Foundations: Basement
Age Range: 21-30 Years
Roof: Architectural Shingles
Num Stories: One
Year Built: 1993
Exterior Features
Exterior Features: Fenced Yard, Patio, Some Storm Doors, Vinyl Windows
Exterior Finish: Vinyl Siding
Financial
How Sold: Cash
Sold Price: $750,000
Transfer Fee: No
Original Price: $899,000
Price Per Acre: $62,430
Garage / Parking
Storage Space: Basement
Garage Capacity: 1
Garage Type: Attached Garage
Garage Capacity Range: One
Interior Features
Interior Features: Attic Stairs-Disappearing, Cathdrl/Raised Ceilings, Ceiling Fan, Fireplace
Appliances: Cooktop - Smooth, Dishwasher, Dryer, Microwave - Countertop, Range/Oven-Electric, Refrigerator, Washer, Water Heater - Electric
Floors: Carpet, Ceramic Tile
Lot Info
Lot Description: Creek, Waterfront, River, Shade Trees, Water Access, Water View
Acres: 1.44
Acreage Range: 1-3.99
Marina Info
Misc
Horses Allowed: Yes
Other Rooms Info
Beds: 4
Master Suite Features: Double Sink, Exterior Access, Full Bath, Master on Main Level, Tub - Garden, Walk-In Closet
Property Info
Conditional Date: 2023-01-24T00:00:00
Type Listing: Exclusive Right
Room Info
Specialty Rooms: Breakfast Area, Formal Dining Room, Sun Room
Sale / Lease Info
Sold Date: 2023-02-13T00:00:00
Ratio Close Price By List Price: $0.83
Sale Rent: For Sale
Sold Type: Inner Office
Sqft Info
Basement Unfinished Sq Ft: 1500
Sold Appr Above Grade Sqft: 1,900
Sold Approximate Sqft: 1,900
Sqft Range: 1750-1999
Sqft: 1,750
Tax Info
Unit Info
Utilities / Hvac
Electricity Co: Blue Ridge
Heating System: Heat Pump
Cool System: Heat Pump
High Speed Internet: Yes
Water Sewer: Septic Tank
Waterfront / Water
Lake Front: No
Water: Water Well
Courtesy of Amanda Smith of Powell Real Estate












