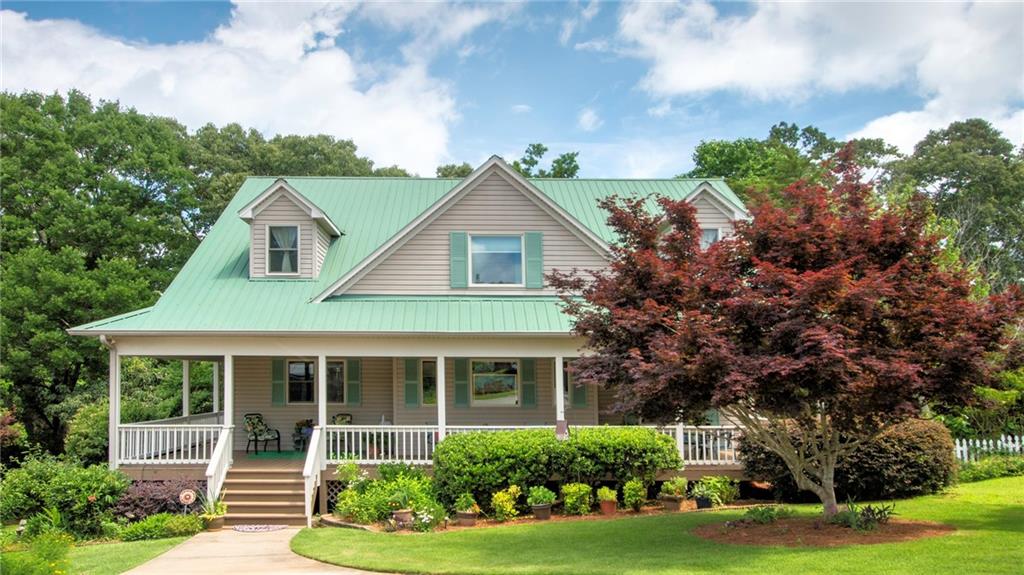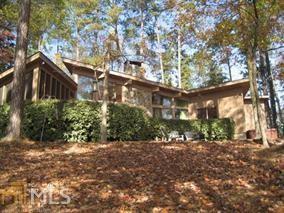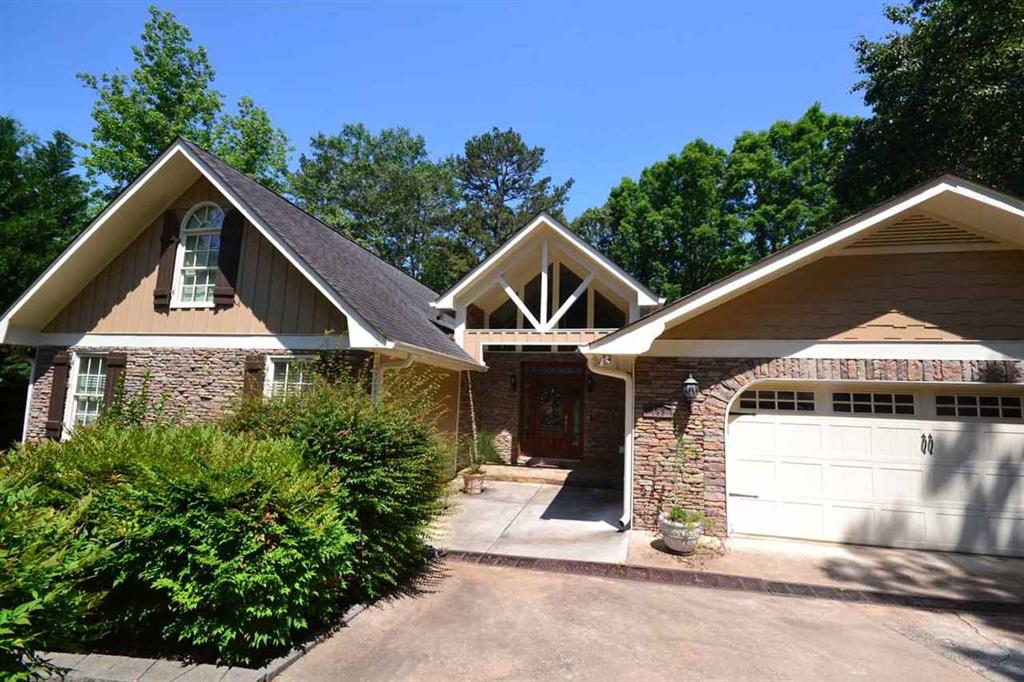575 Cedar Street, Lavonia, GA 30553
MLS# 20204880
Lavonia, GA 30553
- 3Beds
- 4Full Baths
- N/AHalf Baths
- 4,959SqFt
- 1982Year Built
- 0.00Acres
- MLS# 20204880
- Residential
- Single Family
- Sold
- Approx Time on Market6 months, 17 days
- Area620-Franklin County,ga
- CountyFranklin
- SubdivisionAgua Bella
Overview
Exceptional Lake Front Property unlike most you will see on Lake Hartwell. A spacious family home situated close to the lake on a level lot with gorgeous, long views and deep water. The two car attached garage provides entry to the utility room with extra refrigerator, shelving and sink as well as direct access to a full bathroom with walk in shower. The second oversized garage was used as an area to store collector automobiles at one time and it features vivid lighting and is heated and cooled through a window unit & it would make a perfect MANCAVE. A lakeside sunroom which is generous in size has access from each garage as well as to the lakeside deck and to the great room. You will notice when you pull into the driveway that you can see straight through the large windows on the front and the back of the home to the lake and it is a beautiful sight to see! The great room has soaring ceilings and exposed beams with extensive windows on the lakeside designed to give the feeling that you are on a boat while sitting in the room; enjoy a gas log fireplace and built in wet bar for entertaining. The quality of the kitchen will make cooking a pleasure with an abundance out prep space on the large island, gas cooktop, double ovens, gleaming quartz countertops. In addition to the plentiful custom cabinetry for storage there is also a china storage closet. While touring the home make sure you take the time to fully review all the wonderful functional features within this kitchen and you will not be disappointed! Casual dining can take place in one of two breakfast areas (one is lakeside). Entertaining will be delightful with so many areas for guests to gather including an enormous formal dining room with built in cabinetry, a lakeside living room opens to the second sunroom with ezbreeze windows which is sure to be a favorite spot in the home as well. Your master suite is the sweetest! Featuring brand new carpeting and double doors opening to the sunroom, a dressing room with built in vanity with lake views, a cedar hanging closet and a third shelved closet! The master bath has separate vanities, a walk in shower, tiled floors and private water closet. At a considerable expense the seller has installed a quality walk in bathtub with shower attachments. The guest bathroom on the main level includes a shower as well providing a total of three full bathrooms on the main. The upper level has two very large bedrooms sharing a full bathroom and each bedroom has a private staircase entry. If you enjoy gardening you are sure to have a potters shed with the best view on Lake Hartwell! The gardening shed has tremendous potential for other uses as well such as a private office, children's retreat or finish the interior and use it as a guest quarters for overflow company or envision an HGTV style SHESHED. A basement room is heated and cooled but unfinished and was used as storage space. Now let's get back to the truly incredible lake lot... while touring homes if you are out of breath and have to stop to rest while walking from the dock to the house then THIS IS THE HOME FOR YOU! Pictures can not do justice to the quality of this lake lot. It's wonderful to be able to walk out your door and easily walk right to your covered slip dock (with synthetic trex style decking for low maintenance.) And the VIEWS are breathtaking both from within the home, from the gardening shed, from the back decks and from the dock across a very wide beautiful waters on a great deep water part of the lake. This unique home has so much to offer to the true lake lover. While three bedrooms are provided if your needs include a fourth bedroom you might consider use of one of the two sunrooms as a bedroom since it connects directly to a very large full bathroom where a closet could easily be added. (This room was at one time used as a guest room). The upper level is set up to sleep 11 people comfortably.
Sale Info
Listing Date: 07-13-2018
Sold Date: 01-31-2019
Aprox Days on Market:
6 month(s), 17 day(s)
Listing Sold:
5 Year(s), 3 month(s), 0 day(s) ago
Asking Price: $549,000
Selling Price: $539,000
Price Difference:
Reduced By $10,000
How Sold: $
Association Fees / Info
Hoa Fees: none
Hoa Fee Includes: Not Applicable
Hoa: No
Bathroom Info
Full Baths Main Level: 3
Fullbaths: 4
Bedroom Info
Num Bedrooms On Main Level: 1
Bedrooms: Three
Building Info
Style: Traditional
Basement: Cooled, Heated, Unfinished, Yes
Foundations: Basement, Crawl Space
Age Range: 31-50 Years
Roof: Architectural Shingles
Num Stories: One and a Half
Year Built: 1982
Exterior Features
Exterior Features: Bay Window, Deck, Driveway - Concrete, Porch-Front, Wood Windows
Exterior Finish: Brick, Vinyl Siding
Financial
How Sold: Cash
Gas Co: Propane
Sold Price: $539,000
Transfer Fee: No
Original Price: $599,000
Garage / Parking
Storage Space: Basement, Garage, Outbuildings
Garage Capacity: 4
Garage Type: Attached Garage
Garage Capacity Range: Four or More
Interior Features
Interior Features: Alarm System-Leased, Blinds, Built-In Bookcases, Cathdrl/Raised Ceilings, Ceiling Fan, Central Vacuum, Connection - Dishwasher, Connection - Washer, Connection-Central Vacuum, Countertops-Other, Countertops-Solid Surface, Dryer Connection-Electric, Electric Garage Door, Fireplace, Fireplace-Gas Connection, Gas Logs, Jack and Jill Bath, Laundry Room Sink, Walk-In Closet, Walk-In Shower, Washer Connection
Appliances: Cooktop - Gas, Dishwasher, Double Ovens, Gas Stove, Microwave - Countertop, Refrigerator, Water Heater - Electric
Floors: Carpet, Ceramic Tile, Hardwood, Marble
Lot Info
Lot: 36
Lot Description: Waterfront
Acres: 0.00
Acreage Range: .50 to .99
Marina Info
Dock Features: Covered, Existing Dock, Wheeled Gangwalk
Misc
Other Rooms Info
Beds: 3
Master Suite Features: Double Sink, Full Bath, Master on Main Level, Shower - Separate, Tub - Separate, Walk-In Closet, Other - See remarks
Property Info
Conditional Date: 2019-01-19T00:00:00
Inside Subdivision: 1
Type Listing: Exclusive Right
Room Info
Specialty Rooms: Breakfast Area, Formal Dining Room, Formal Living Room, Laundry Room, Sun Room
Room Count: 4
Sale / Lease Info
Sold Date: 2019-01-31T00:00:00
Ratio Close Price By List Price: $0.98
Sale Rent: For Sale
Sold Type: Co-Op Sale
Sqft Info
Basement Unfinished Sq Ft: 400
Sold Appr Above Grade Sqft: 4,959
Sold Approximate Sqft: 4,959
Sqft Range: 4500-4999
Sqft: 4,959
Tax Info
Tax Year: 2017
County Taxes: 5303
Unit Info
Utilities / Hvac
Utilities On Site: Electric, Public Water, Septic, Telephone
Electricity Co: Hart
Heating System: Heat Pump, More than One Unit
Electricity: Electric company/co-op
Cool System: Heat Pump, Window Unit(s)
Cable Co: Truvista
High Speed Internet: Yes
Water Co: Lavonia
Water Sewer: Septic Tank
Waterfront / Water
Water Frontage Ft: 387
Lake: Hartwell
Lake Front: Yes
Lake Features: Dock-In-Place, Dockable By Permit, Zone - Green
Water: Public Water
Courtesy of Tina Wilson of Western Upstate Kw

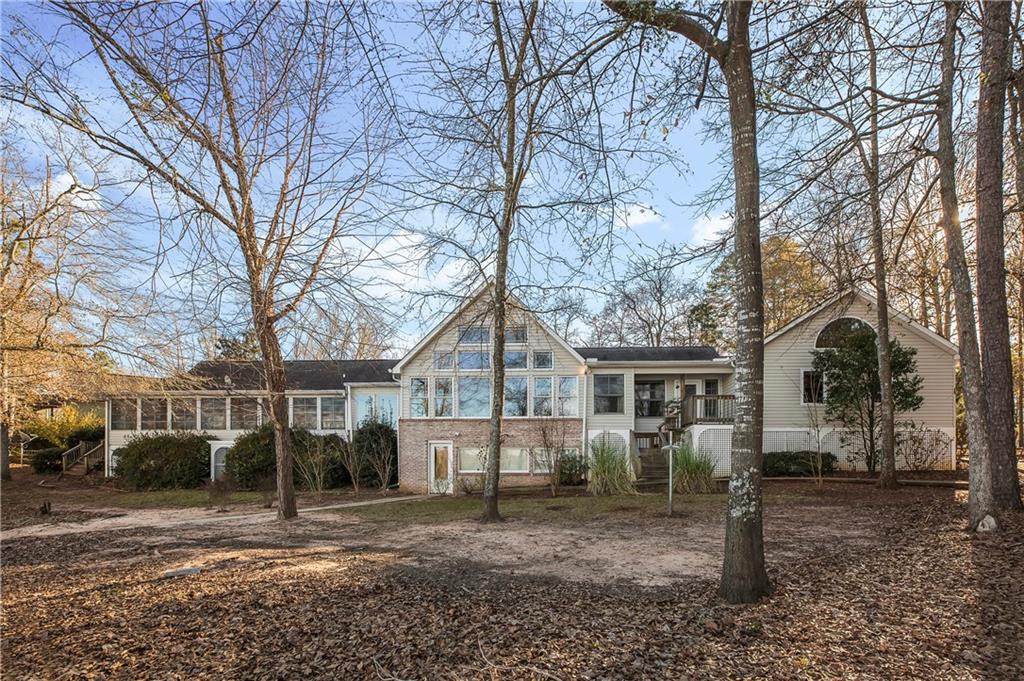
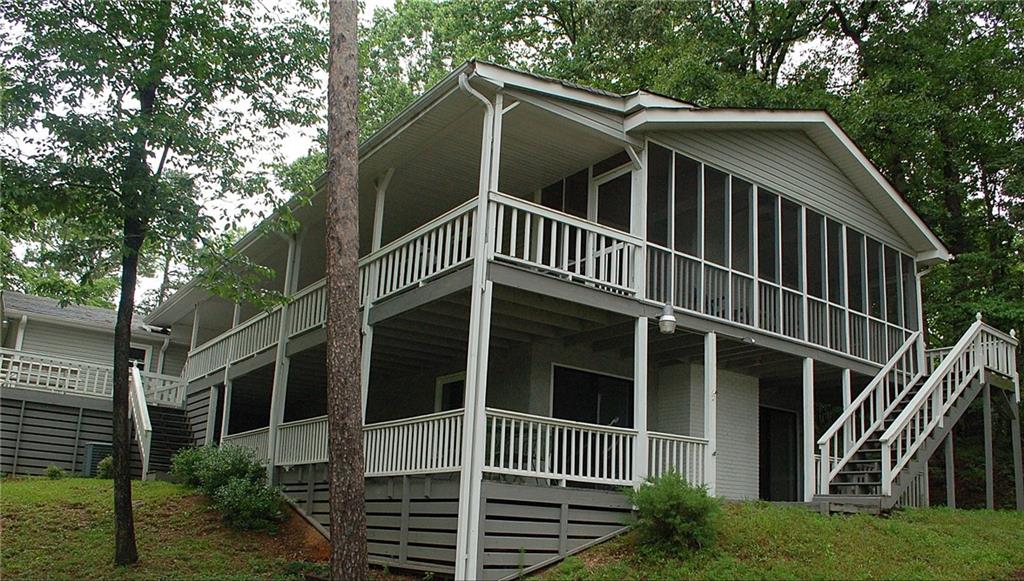
 MLS# 20228488
MLS# 20228488 