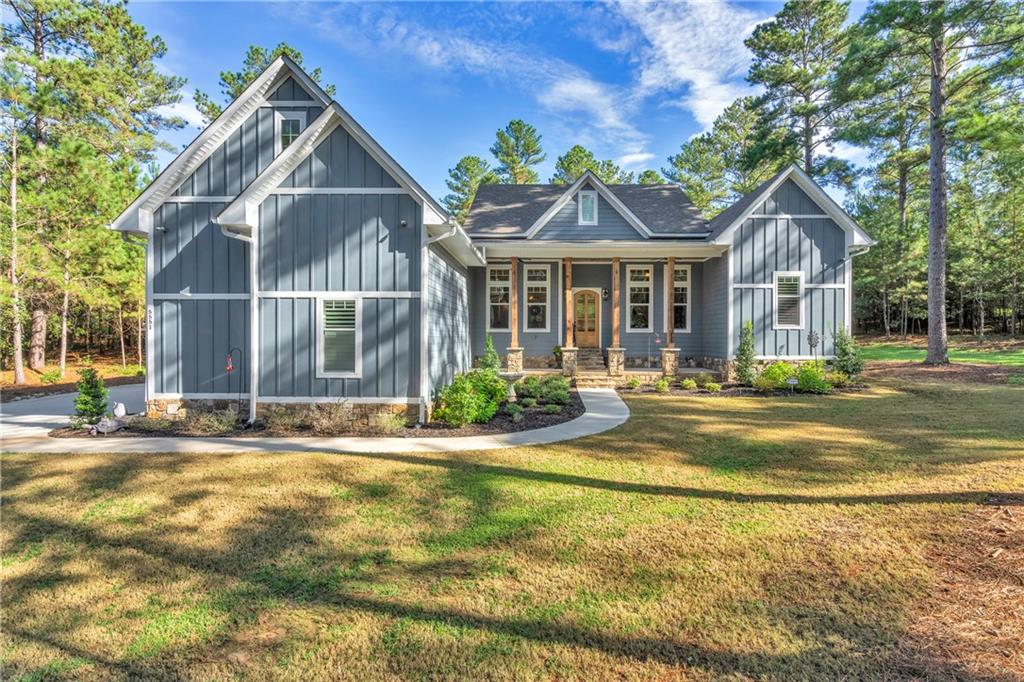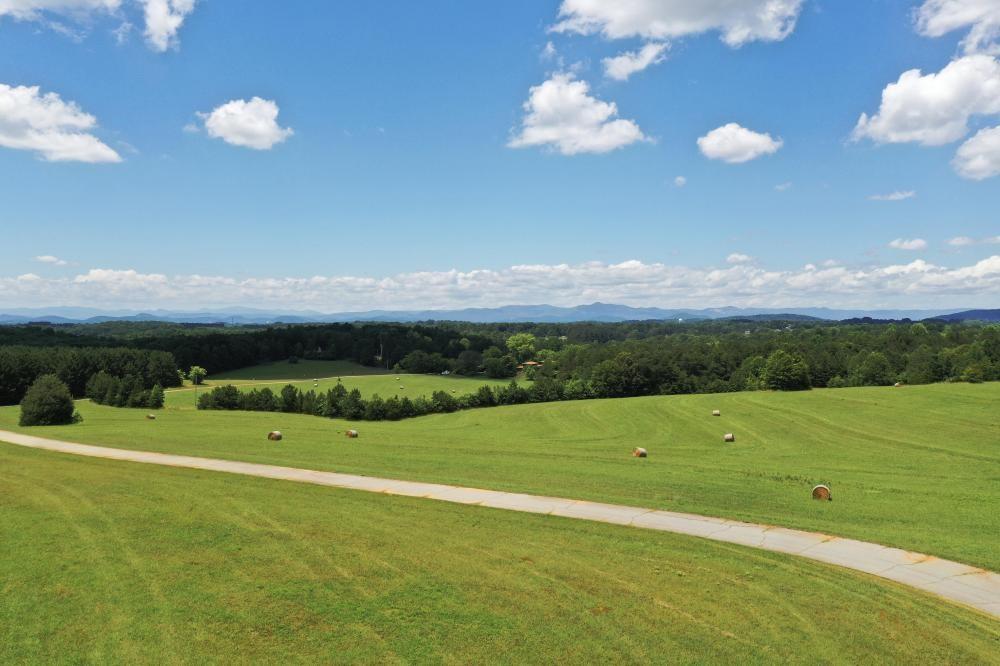5551 Old Greenville Highway, Liberty, SC 29657
MLS# 20255294
Liberty, SC 29657
- 4Beds
- 4Full Baths
- N/AHalf Baths
- 3,196SqFt
- 2020Year Built
- 5.57Acres
- MLS# 20255294
- Residential
- Single Family
- Sold
- Approx Time on Market4 months, 9 days
- Area103-Anderson County,sc
- CountyAnderson
- SubdivisionN/A
Overview
Custom Craftsman-style home nestled on over 5- wooded acres in Liberty, SC. Constructed in 2020, 5551 Old Greenville Highway boasts 4bedrooms and 4 baths and over 3,100 square feet of exquisite design, detailed craftsmanship and modern conveniences in a private, tranquil setting. A paved driveway leads to the beautiful home constructed of James Hardie exterior siding with stone accents and exquisite reclaimed hardwood posts. The spacious covered front porch leads into a welcoming foyer with arched wooden front door with wavy glass panels, soaring ceilings and beautiful millwork. Throughout the home youll find ceiling heights ranging from 10 feet to 14 feet, beautiful 100-year-old reclaimed wood flooring, and historic reclaimed wood beams and accents on the ceilings.The homes open floorplan allows for a view of the main living areas of the home and the exquisite backyard. A dining room is located to the left of the foyer with large windows and an office/den is on the right of the foyer and features a custom barn-door. The living room is breathtaking with its 14-foot ceilings adorned with reclaimed wood, reclaimed wood flooring throughout, and floor-to-ceiling stacked stone gas fireplace with live oak mantle. The gourmet dine-in kitchen features a Carrera marble backsplash, granite countertops, large island with granite top, custom cabinetry with soft-close drawers and custom vent hood, designer hardware and plumbing fixtures, 36 stainless-steel sink, high-end stainless steel appliances (Z-Line 6-top gas cooktop with griddle and double ovens, Bosch dishwasher, Frigidaire full size side-by-side refrigerator), microwave and under cabinet lighting. There is also a butlers pantry/coffee station with custom cabinetry, millwork and granite countertops, and a walk-in pantry with closet system. The oversized window sand glass door offer wonderful views of the propertys mature trees and landscaping. The manicured backyard area of the property is a true oasis! The spacious covered porch constructed of pavers includes a gas fireplace, extended paver patio and retaining wall. The wooded grounds of the property extend past the backyards relaxation and entertaining area, offering views of local hummingbirds and deer. The master suite is located on the main level and features a trey ceiling with historic reclaimed wood accents, reclaimed hardwood floors, a spa-like master bath with marble floors, double vanities with granite countertops, shower with rainfall shower head, cast-iron free-standing tub, custom closet systems in the walk-in closet and access to the beautiful backyard. Also located on the main level is a bedroom with a jack-n-jill-style bath with double vanities, granite countertops, tiled shower and designer tile floors. The 3rd bedroom has a wood accent wall and attached bathroom with tiled tub/shower, custom vanity with marble countertops and ceramic tile floors. Also on the main level is a laundry room with wood floors, stainless steel utility sink, custom cabinetry and a drop-zone area and access to the 3-car garage. Upstairs there is a 4th bedroom or bonus room with vaulted ceilings, surround sound system, separate HVAC system and access to the walk-in attic. The attached 4th bath has marble floors, marble vanity and tub/shower combination. Other custom features throughout include 8-foot doors, custom millwork, 7-inch baseboards,4-inch plantation shutters, tilt-in windows with transoms, custom cabinetry and closet systems, designer lighting and plumbing fixtures, neutral paint colors, tankless water heater, whole-house dehumidifier, gutter guards, energy-efficient spray foam insulation, and high-end technology including Ring doorbells, Ecobee thermostats, remote door and alarm systems, motion sensor security cameras wired and surround sound in the 4th bedroom/bonus area. This home is truly amazing and wont last long! Schedule your showing today of this beautiful custom home!
Sale Info
Listing Date: 09-14-2022
Sold Date: 01-24-2023
Aprox Days on Market:
4 month(s), 9 day(s)
Listing Sold:
1 Year(s), 3 month(s), 2 day(s) ago
Asking Price: $949,000
Selling Price: $935,000
Price Difference:
Reduced By $14,000
How Sold: $
Association Fees / Info
Hoa: No
Bathroom Info
Full Baths Main Level: 3
Fullbaths: 4
Bedroom Info
Num Bedrooms On Main Level: 3
Bedrooms: Four
Building Info
Style: Craftsman
Basement: No/Not Applicable
Foundations: Crawl Space
Age Range: 1-5 Years
Roof: Architectural Shingles
Num Stories: One and a Half
Year Built: 2020
Exterior Features
Exterior Features: Driveway - Concrete, Glass Door, Insulated Windows, Other - See Remarks, Patio, Porch-Front, Porch-Other, Tilt-Out Windows, Underground Irrigation, Vinyl Windows
Exterior Finish: Cement Planks
Financial
How Sold: Cash
Sold Price: $935,000
Transfer Fee: No
Original Price: $975,000
Price Per Acre: $17,037
Garage / Parking
Storage Space: Garage
Garage Capacity: 3
Garage Type: Attached Garage
Garage Capacity Range: Three
Interior Features
Interior Features: Alarm System-Owned, Blinds, Cable TV Available, Cathdrl/Raised Ceilings, Ceiling Fan, Ceilings-Smooth, Countertops-Granite, Countertops-Other, Dryer Connection-Gas, Electric Garage Door, Fireplace, Fireplace - Multiple, Gas Logs, Glass Door, Jack and Jill Bath, Laundry Room Sink, Other - See Remarks, Plantation Shutters, Smoke Detector, Some 9' Ceilings, Surround Sound Wiring, Tray Ceilings, Walk-In Closet, Walk-In Shower, Washer Connection
Floors: Carpet, Ceramic Tile, Hardwood, Marble, Pine, Tile, Wood
Lot Info
Lot Description: Trees - Hardwood, Level, Shade Trees
Acres: 5.57
Acreage Range: 5-10
Marina Info
Misc
Other Rooms Info
Beds: 4
Master Suite Features: Double Sink, Exterior Access, Full Bath, Master on Main Level, Shower - Separate, Tub - Separate, Walk-In Closet, Other - See remarks
Property Info
Conditional Date: 2023-01-12T00:00:00
Type Listing: Exclusive Right
Room Info
Room Count: 10
Sale / Lease Info
Sold Date: 2023-01-24T00:00:00
Ratio Close Price By List Price: $0.99
Sale Rent: For Sale
Sold Type: Other
Sqft Info
Sold Approximate Sqft: 3,916
Sqft Range: 3000-3249
Sqft: 3,196
Tax Info
Tax Year: 2021
County Taxes: 2703.00
Tax Rate: 4%
Unit Info
Utilities / Hvac
Heating System: Central Gas, Forced Air
Electricity: Electric company/co-op
Cool System: Central Electric, Central Forced, More Than One Type
High Speed Internet: ,No,
Water Sewer: Septic Tank
Waterfront / Water
Lake Front: No
Water: Public Water
Courtesy of Virginia Hayes of Coldwell Banker Caine/williams



 MLS# 20229134
MLS# 20229134 









