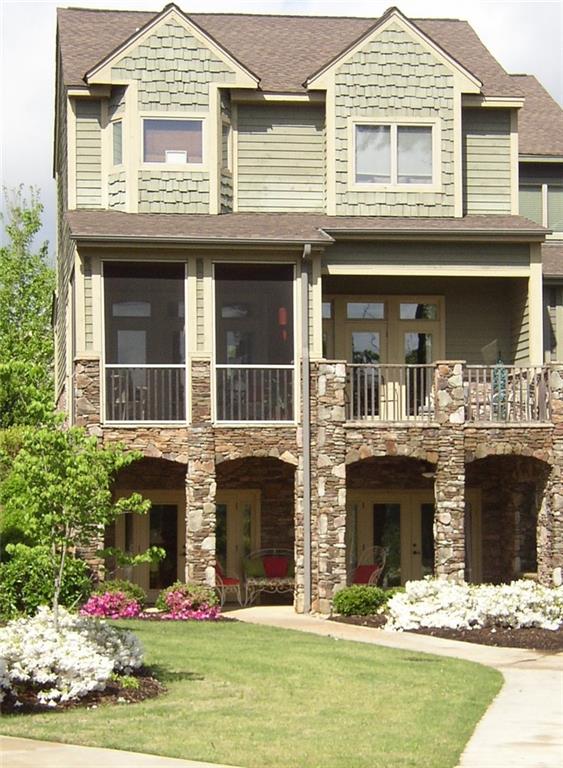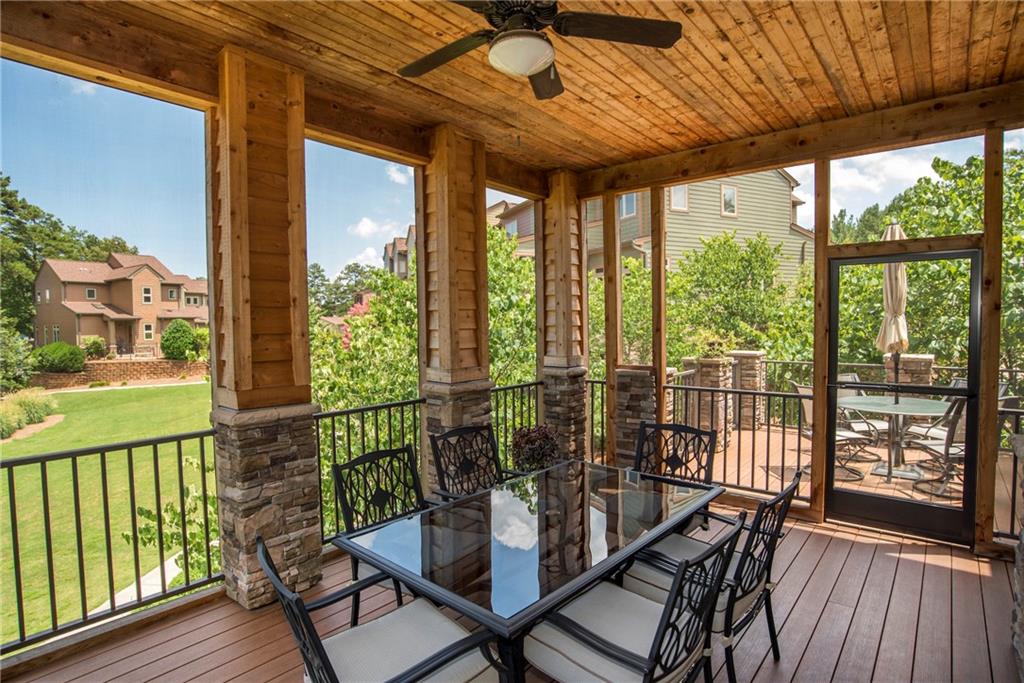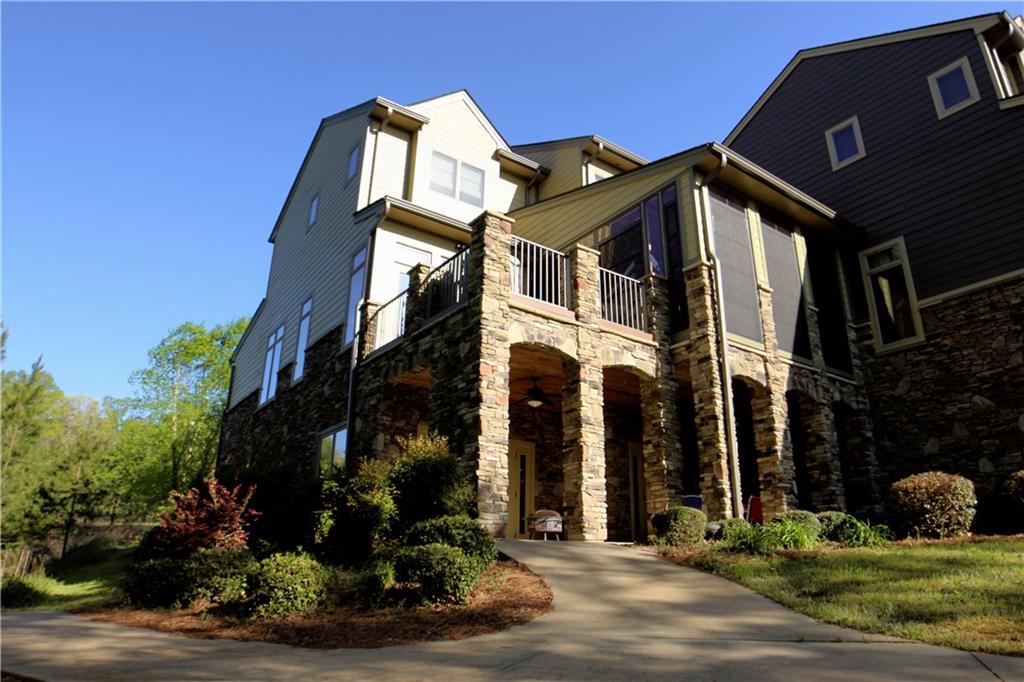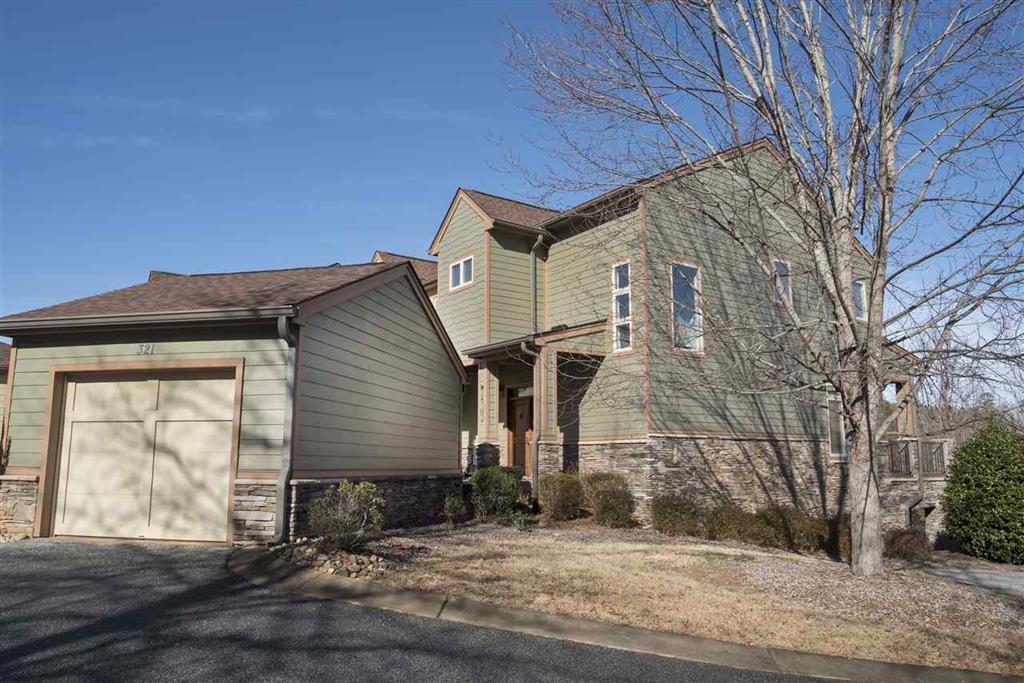540 Sunset Point Drive, West Union, SC 29696
MLS# 20200587
West Union, SC 29696
- 3Beds
- 3Full Baths
- 1Half Baths
- 3,495SqFt
- 2007Year Built
- 0.50Acres
- MLS# 20200587
- Residential
- Townhouse
- Sold
- Approx Time on Market29 days
- Area205-Oconee County,sc
- CountyOconee
- SubdivisionStoneledge At Lake Keowee
Overview
Fabulous waterfront townhome located in Stoneledge@Lake Keowee. This home boasts one of the premier locations on Lake Keowee in this quaint waterfront development. Enjoy your own boat slip which would convey separately for $3,000 to the Stoneledge association! The main level features a large combination kitchen, living room and dining area that opens to a screened-in porch and an open deck for grilling and enjoying the sun. The master bedroom suite is on the main level as well as a guest powder room. Upstairs are two bedrooms and a full bath. The lower level features a large rec room with kitchenette for your guests that includes a 2nd refrigerator. A fourth sleeping area is on this level as well as a 3rd full bath. Hardwood floors, granite countertops, fabulous views of Lake Keowee. There is a one-car, detached garage. Amenities include tennis courts, swimming pool, and clubhouse all just across the street. Everything is right at your door. 1. Disclosure information is the sole responsibility of the seller, not the HOA. 2. There is a 2 month Capital Contribution Fee (not including any special assessments) due to the Association upon closing. Currently, that fee is $700. This is specified in the Stoneledge at Lake Keowee HOA Covenants, Article VI, section 4e( Stoneledge at Lake Keowee Covenants), 3. If there is a Boat Slip License which is to transfer with the townhome, the new owner must fill out a Boat Slip Transfer Application. (Application for Transfer of Boat Slip License ) There will be a $3000 fee owed the Association as specified in Dock Rules section 4a (Second Amended Dock Rules ). Boat Slips are not deeded to townhomes. Slips have been licensed to Owners on a first come first serve basis. It is the responsibility of the buyer(s) to read the covenants and to ask their questions of a board member to assure proper understanding. Stoneledge maintains a website for prospective buyers and property owners.
Sale Info
Listing Date: 04-11-2018
Sold Date: 05-11-2018
Aprox Days on Market:
29 day(s)
Listing Sold:
5 Year(s), 11 month(s), 17 day(s) ago
Asking Price: $455,000
Selling Price: $455,000
Price Difference:
Same as list price
How Sold: $
Association Fees / Info
Hoa: Yes
Community Amenities: Clubhouse, Dock, Gate Staffed, Pets Allowed, Playground, Pool, Storage, Walking Trail, Water Access
Hoa Mandatory: 1
Bathroom Info
Halfbaths: 1
Num of Baths In Basement: 1
Full Baths Main Level: 1
Fullbaths: 3
Bedroom Info
Num Bedrooms On Main Level: 1
Bedrooms: Three
Building Info
Style: Craftsman
Basement: Ceiling - Some 9' +, Ceilings - Smooth, Cooled, Daylight, Finished, Full, Heated, Inside Entrance, Walkout, Yes
Foundations: Basement
Age Range: 11-20 Years
Roof: Architectural Shingles
Num Stories: Other
Year Built: 2007
Exterior Features
Exterior Features: Deck, Driveway - Asphalt, Glass Door, Insulated Windows, Patio, Porch-Front, Porch-Screened
Exterior Finish: Cement Planks
Financial
How Sold: Conventional
Sold Price: $455,000
Transfer Fee: No
Original Price: $455,000
Price Per Acre: $91,000
Garage / Parking
Storage Space: Basement, Garage
Garage Capacity: 1
Garage Type: Detached Garage
Garage Capacity Range: One
Interior Features
Interior Features: Countertops-Granite, French Doors, Some 9' Ceilings, Walk-In Closet, Walk-In Shower
Floors: Carpet, Ceramic Tile, Hardwood
Lot Info
Lot: 70
Lot Description: Underground Utilities, Water Access, Water View
Acres: 0.50
Acreage Range: Under .25
Marina Info
Dock Features: Other
Misc
Other Rooms Info
Beds: 3
Master Suite Features: Double Sink, Full Bath, Master on Main Level, Shower - Separate, Tub - Separate
Property Info
Conditional Date: 2018-04-14T00:00:00
Inside Subdivision: 1
Type Listing: Exclusive Right
Room Info
Specialty Rooms: 2nd Kitchen, Laundry Room, Other - See Remarks, Recreation Room
Sale / Lease Info
Sold Date: 2018-05-11T00:00:00
Ratio Close Price By List Price: $1
Sale Rent: For Sale
Sold Type: Co-Op Sale
Sqft Info
Sold Appr Above Grade Sqft: 2,295
Sold Approximate Sqft: 3,495
Sqft Range: 3250-3499
Sqft: 3,495
Tax Info
Tax Year: 2017
County Taxes: 4538.32
Tax Rate: 6%
Unit Info
Utilities / Hvac
Utilities On Site: Electric, Public Water
Heating System: Heat Pump
Cool System: Central Forced
High Speed Internet: Yes
Water Sewer: Private Sewer
Waterfront / Water
Lake: Keowee
Lake Front: Yes
Lake Features: Leased Slip, Other - See Remarks
Water: Public Water
Courtesy of Patti & Gary Cason Group of Keller Williams Seneca

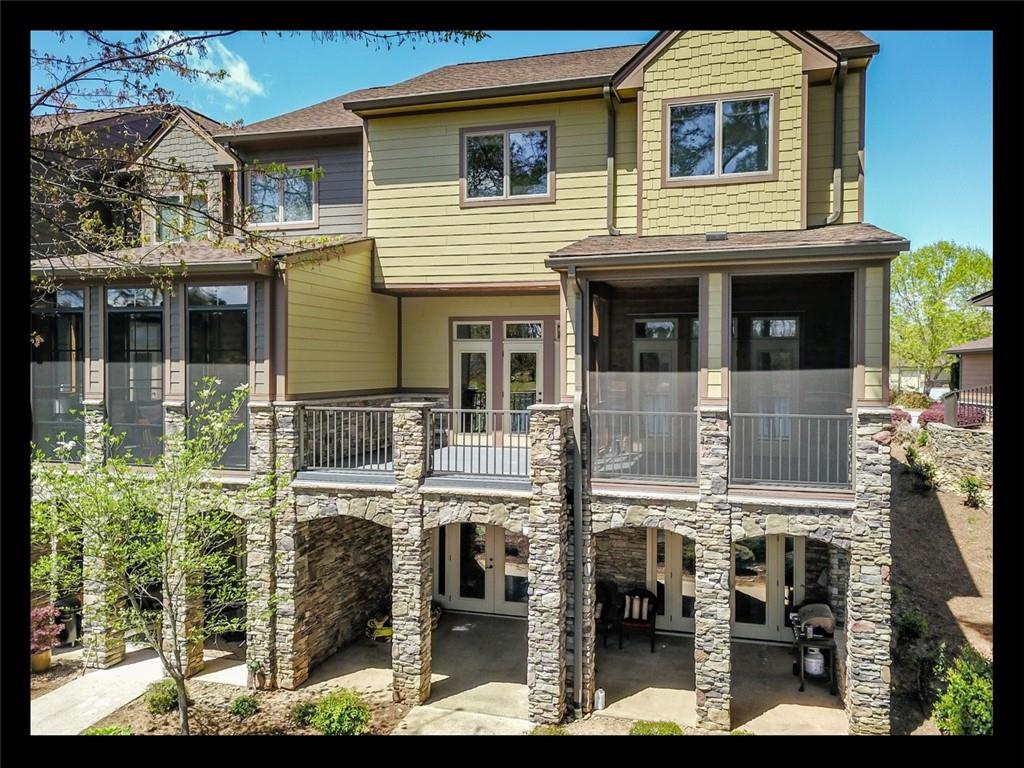
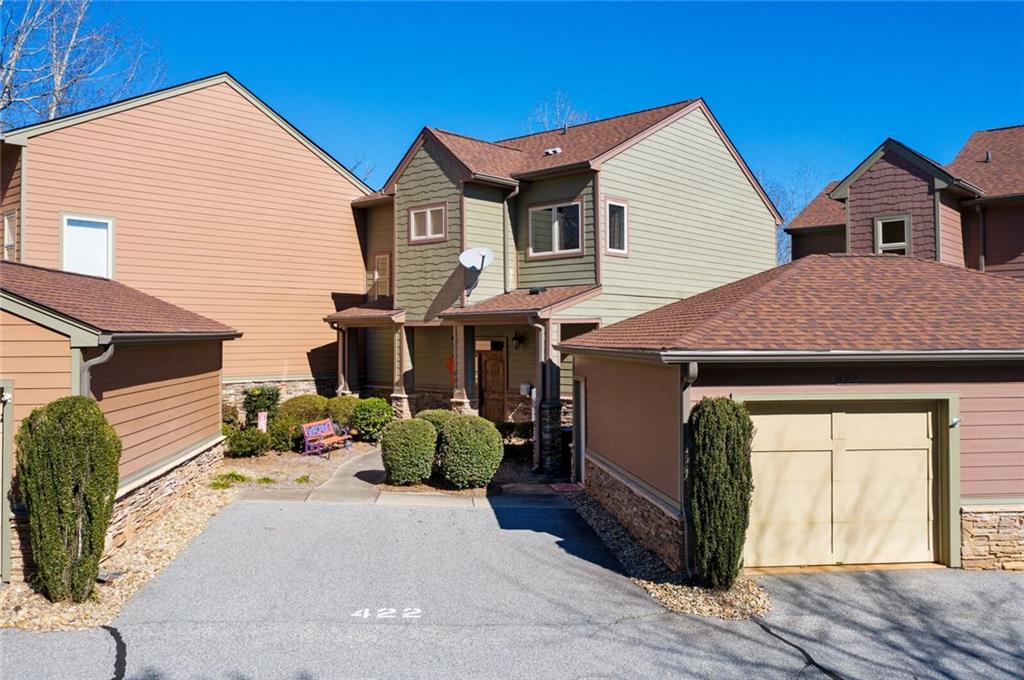
 MLS# 20236044
MLS# 20236044 