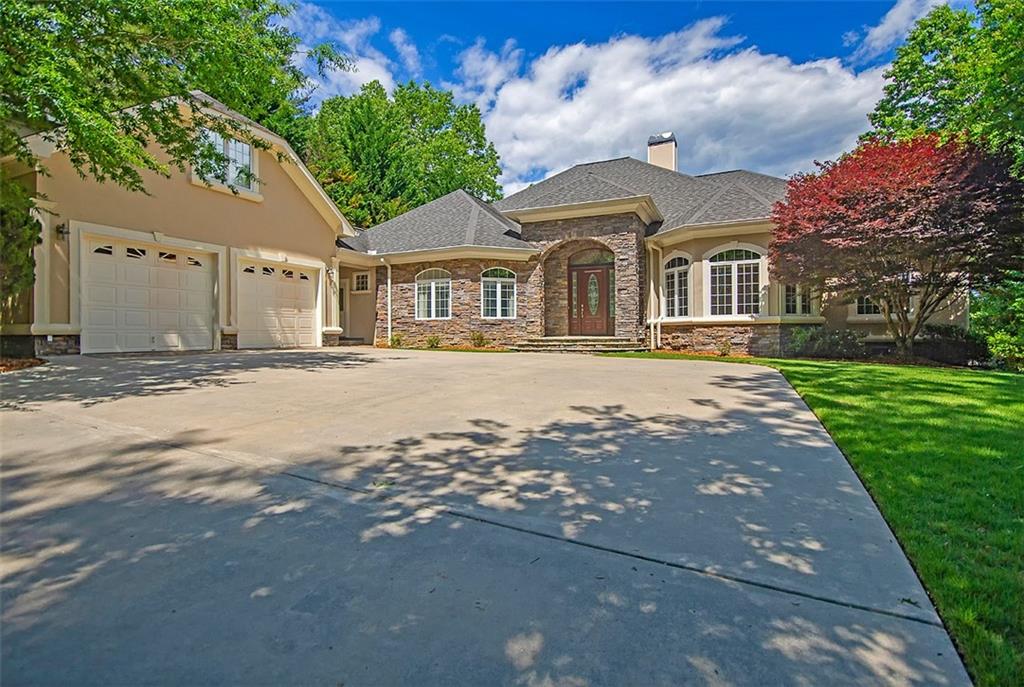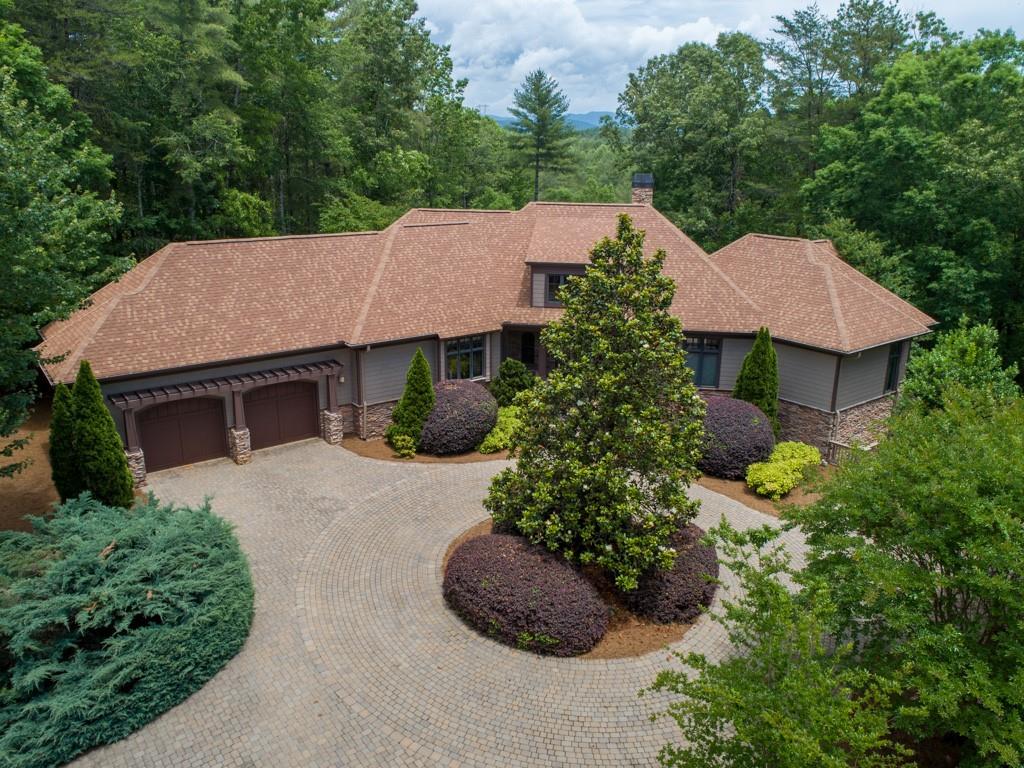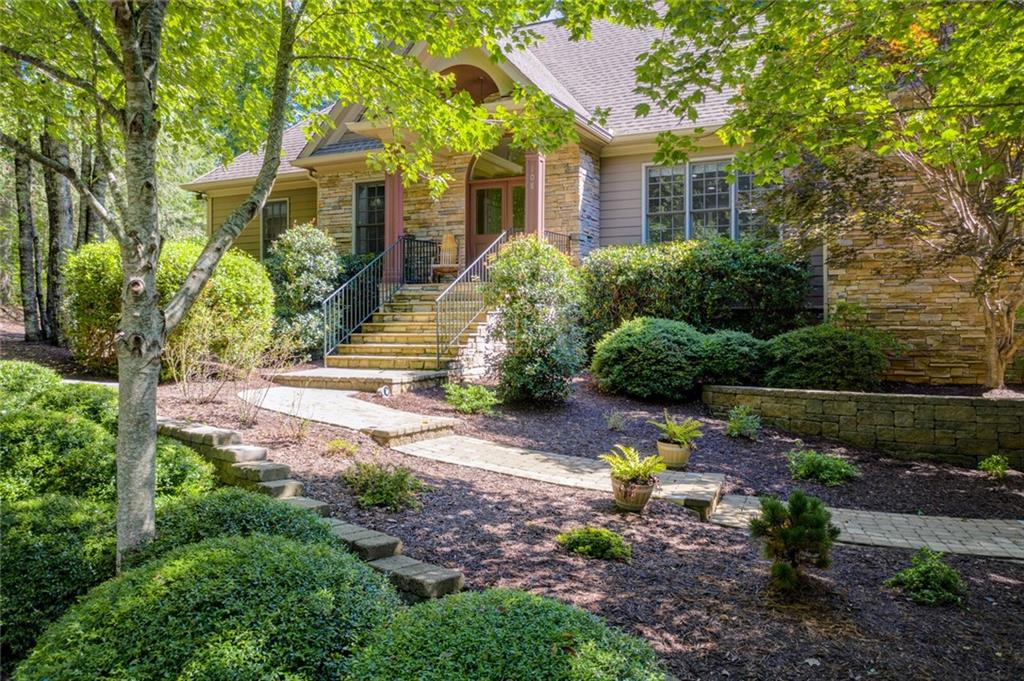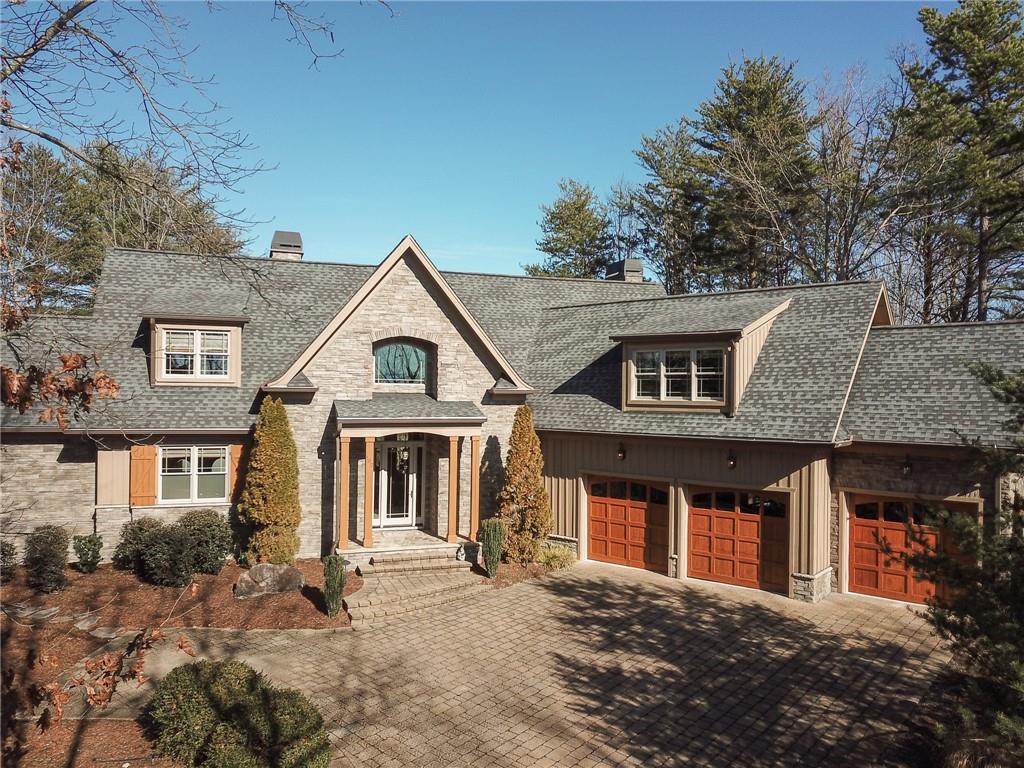533 Ginseng Drive, Sunset, SC 29685
MLS# 20217218
Sunset, SC 29685
- 3Beds
- 3Full Baths
- 1Half Baths
- 4,000SqFt
- 2006Year Built
- 1.48Acres
- MLS# 20217218
- Residential
- Single Family
- Sold
- Approx Time on Market11 months, 8 days
- Area301-Pickens County,sc
- CountyPickens
- SubdivisionCliffs At Keowee Vineyards
Overview
This ridge-top home offers thoroughly engaging, long-range Lake Keowee views that are perfectly showcased in its front rooms and outdoor areas. Conveniently close to community amenities, the residence exudes curb appeal that extends from its street-side stone pillars, through its lovely yard, right to its welcoming front porch. The interior welcomes with a galleried entryway where lighted art niches, wall columns, and a barrel ceiling hint at the to-die-for dcor found throughout the home. To the left, the living room has a tray ceiling with accent lighting and two-sided fireplace (the other side opens to the keeping room). To the right, a library has built-in shelving, plank-accented ceiling, and french doors to the front porch. The immense cooks kitchen is fit with double ovens and dishwashers, Fisher & Paykel gas cooktop, trash compactor, wine cooler, ice maker, walk-in pantry, and expansive butcher block center islandall topped by a circa-1940 light fixture from the University of Michigan Clements Library. The kitchen is flanked by a dining room on one side and large window-lined keeping room with fireplace on the other. Glass doors open to a side screened porch and lake views. A grilling deck is on the rear of the home. The entirely private main-level master accommodates a sizable sitting area and, in the recently remodeled en suite, his and her vanities, jetted tub in a windowed alcove, multi-head tiled shower, and double closets with custom storage. Stairs near the oversized three-car garage lead to the upper level with two generous bedroom suites, one of which overlooks the lake through gracefully arched windows. The current owners have lavished time and money on this homeand their investment shows. New carpets and tile, renovated baths, whole-house painting, resurfaced garage floors, granite fireplace surrounds, updated HVAC systems, and scores of other improvements yield a home that is truly a must-see. Ginseng Drive is located in The Cliffs at Keowee Vineyards, a premier Lake Keowee community offering numerous amenities: Tom Fazio designed golf course, clubhouse with fine and casual dining, full-service marina with ship store, equestrian center, pool complex, waterfront wellness facility, soon-to-be completed Lake House restaurant, and so much more.
Sale Info
Listing Date: 06-06-2019
Sold Date: 05-15-2020
Aprox Days on Market:
11 month(s), 8 day(s)
Listing Sold:
3 Year(s), 11 month(s), 4 day(s) ago
Asking Price: $775,999
Selling Price: $720,000
Price Difference:
Reduced By $55,999
How Sold: $
Association Fees / Info
Hoa Fees: 1,650.00
Hoa Fee Includes: Security
Hoa: Yes
Community Amenities: Clubhouse, Common Area, Fitness Facilities, Gate Staffed, Gated Community, Golf Course, Pets Allowed, Playground, Pool, Tennis, Walking Trail
Hoa Mandatory: 1
Bathroom Info
Halfbaths: 1
Full Baths Main Level: 1
Fullbaths: 3
Bedroom Info
Num Bedrooms On Main Level: 1
Bedrooms: Three
Building Info
Style: Craftsman
Basement: No/Not Applicable
Builder: Dick Childs
Foundations: Crawl Space
Age Range: 11-20 Years
Roof: Architectural Shingles
Num Stories: One and a Half
Year Built: 2006
Exterior Features
Exterior Features: Driveway - Concrete, Porch-Screened, Underground Irrigation
Exterior Finish: Cement Planks, Stone
Financial
How Sold: Conventional
Sold Price: $720,000
Transfer Fee: No
Original Price: $775,999
Price Per Acre: $52,432
Garage / Parking
Storage Space: Floored Attic, Garage
Garage Capacity: 3
Garage Type: Attached Garage
Garage Capacity Range: Three
Interior Features
Interior Features: Attic Fan, Built-In Bookcases, Cathdrl/Raised Ceilings, Ceilings-Smooth, Countertops-Granite, Countertops-Solid Surface, Electric Garage Door, Fireplace, Fireplace - Double Sided, Fireplace-Gas Connection, Gas Logs, Jetted Tub, Sky Lights, Smoke Detector, Some 9' Ceilings, Tray Ceilings, Walk-In Closet, Walk-In Shower
Appliances: Cooktop - Gas, Dishwasher, Disposal, Double Ovens, Dryer, Freezer, Ice Machine, Refrigerator, Trash Compactor, Wall Oven, Washer, Water Heater - Multiple
Floors: Carpet, Ceramic Tile, Hardwood
Lot Info
Lot: W56
Lot Description: Trees - Hardwood, Trees - Mixed, Gentle Slope, Shade Trees, Underground Utilities, Water View
Acres: 1.48
Acreage Range: 1-3.99
Marina Info
Misc
Other Rooms Info
Beds: 3
Master Suite Features: Double Sink, Full Bath, Master on Main Level, Shower - Separate, Tub - Jetted, Walk-In Closet
Property Info
Conditional Date: 2020-02-15T00:00:00
Inside Subdivision: 1
Type Listing: Exclusive Right
Room Info
Specialty Rooms: Breakfast Area, Formal Dining Room, Formal Living Room, Keeping Room, Laundry Room, Media Room
Room Count: 9
Sale / Lease Info
Sold Date: 2020-05-15T00:00:00
Ratio Close Price By List Price: $0.93
Sale Rent: For Sale
Sold Type: Co-Op Sale
Sqft Info
Sold Appr Above Grade Sqft: 4,000
Sold Approximate Sqft: 4,000
Sqft Range: 4000-4499
Sqft: 4,000
Tax Info
Tax Year: 2018
County Taxes: 3,510
Tax Rate: 4%
Unit Info
Utilities / Hvac
Utilities On Site: Electric, Public Water, Septic, Underground Utilities
Electricity Co: Duke
Heating System: Electricity, Heat Pump
Cool System: Central Electric
High Speed Internet: Yes
Water Co: Six Mile
Water Sewer: Septic Tank
Waterfront / Water
Lake: Keowee
Lake Front: Interior Lot
Lake Features: Community Slip
Water: Public Water
Courtesy of Justin Winter Sotheby's International of Justin Winter Sothebys Int'l

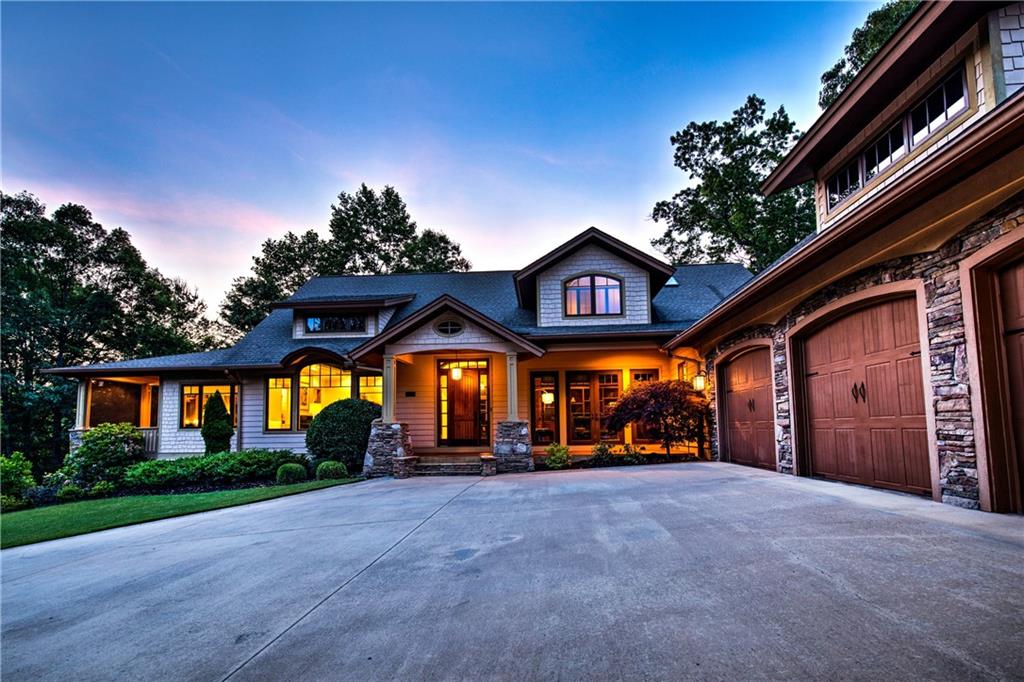
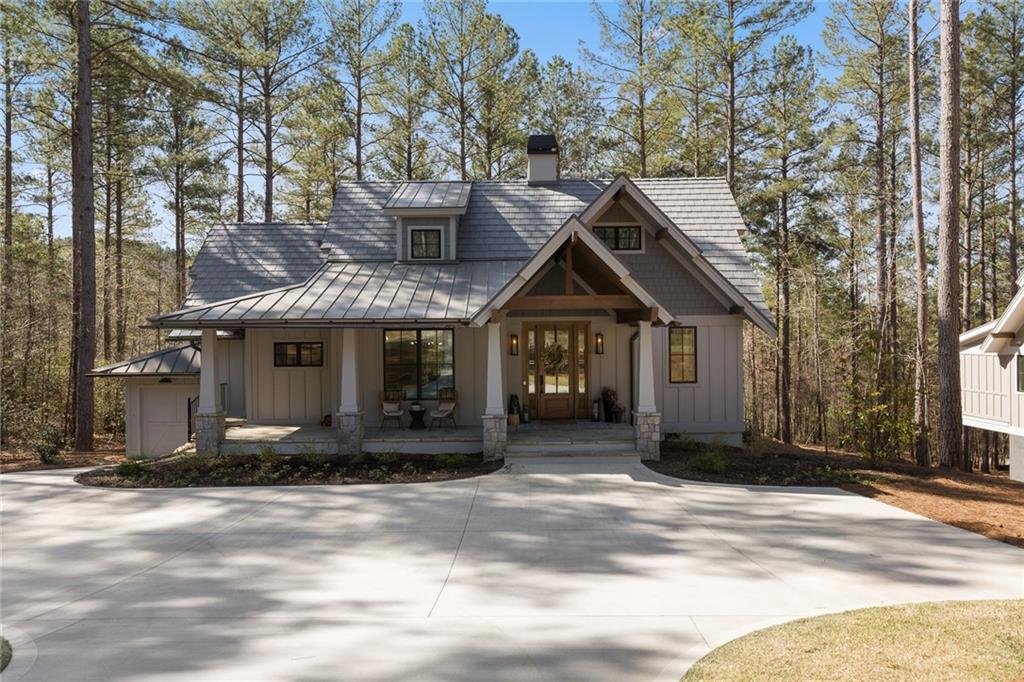
 MLS# 20250155
MLS# 20250155 