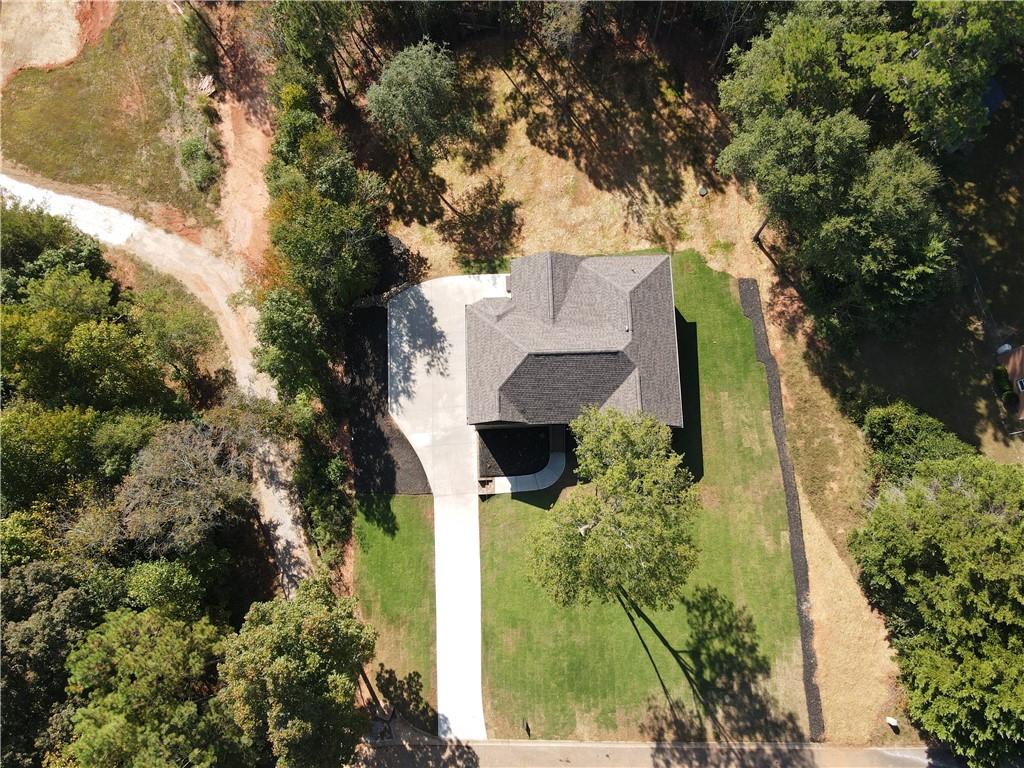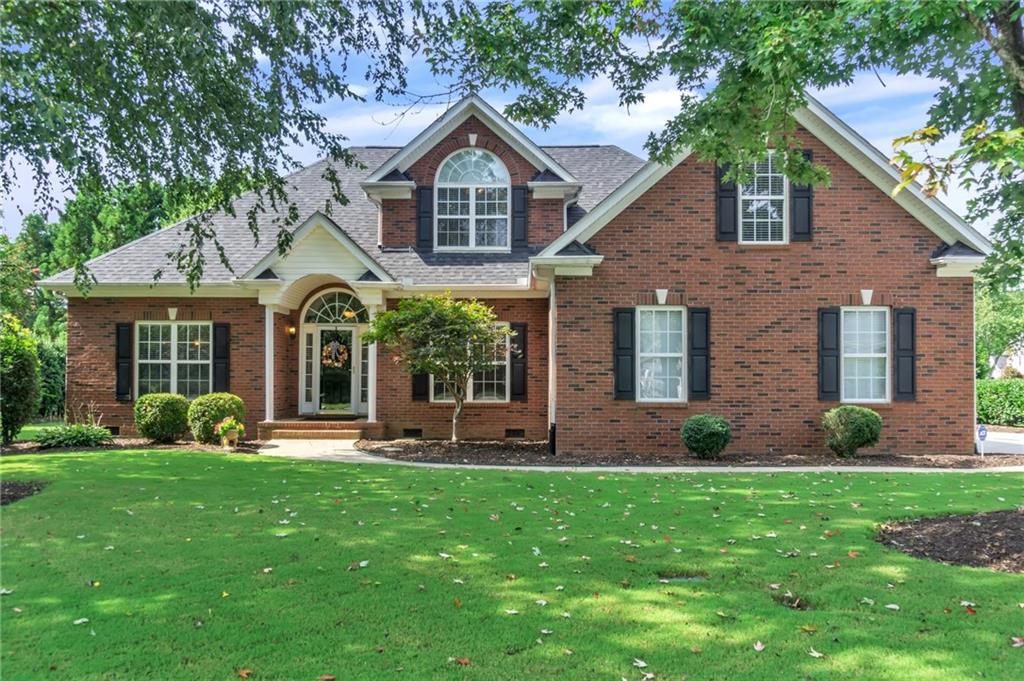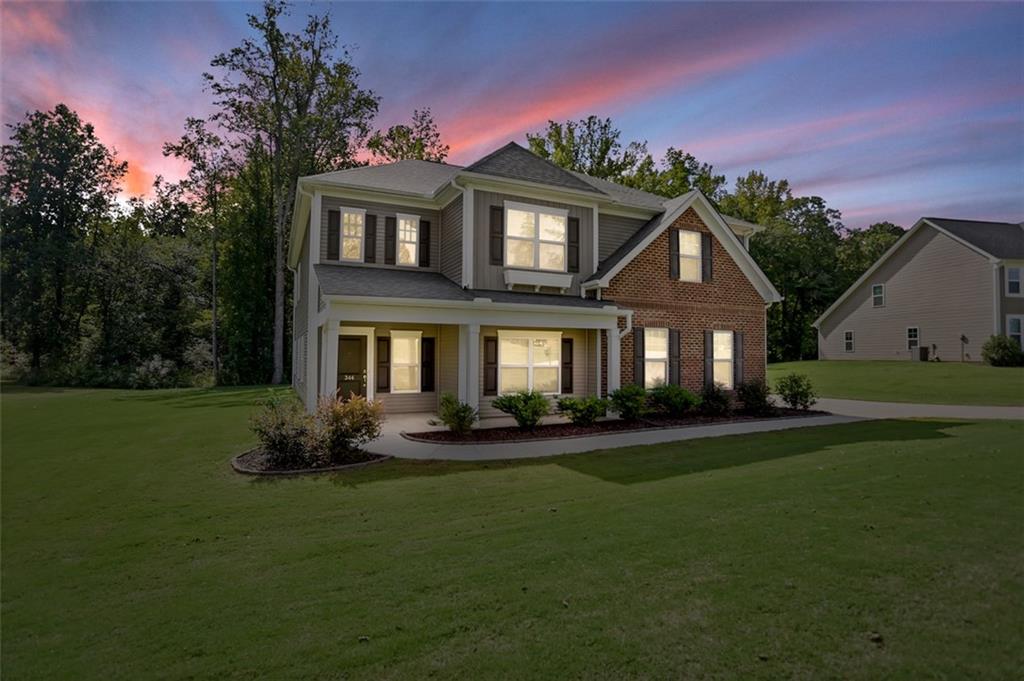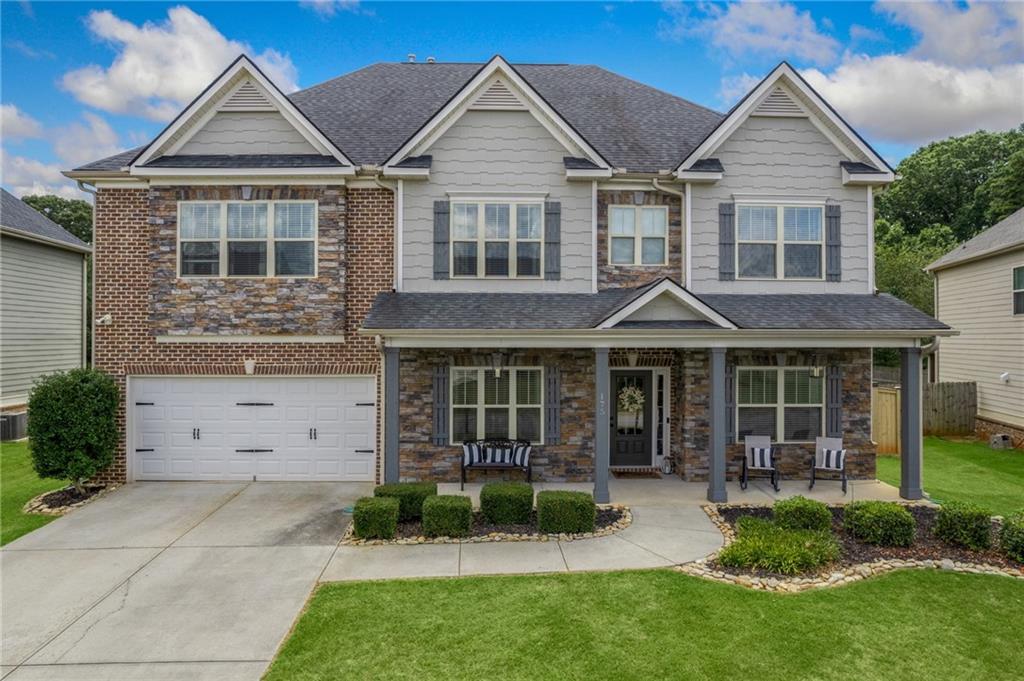529 Albatross Road, Easley, SC 29640
MLS# 20226884
Easley, SC 29640
- 4Beds
- 3Full Baths
- N/AHalf Baths
- 4,000SqFt
- 2005Year Built
- 1.18Acres
- MLS# 20226884
- Residential
- Single Family
- Sold
- Approx Time on Market3 months, 26 days
- Area306-Pickens County,sc
- CountyPickens
- SubdivisionOther
Overview
What a stunning home! Sitting on just over an acre of land, this home has a private in-ground pool. Pool area is the perfect place to relax & enjoy your favorite activity or the perfect spot to entertain children, family & friends! Walking through the front entry, you will be met with a grand living room featuring high ceilings, hardwood floors & large windows across the back of the home - allowing the space to be filled with natural light!Open floor plan gives an ideal flow from the living room through the dining room & into the kitchen. Custom cabinets wrap the kitchen, providing ample cabinet space in addition to the pantry. Granite countertops & modern backsplash give the kitchen a luxurious finish! Kitchen provides access to the walk-in laundry room, which as provides access to the oversized garage. Master bedroom is positioned privately at the back of the home & measures 18x14 in size. Master retreat features trey ceilings, a private bedroom & a walk-in closet! The gorgeous bathroom is straight out of a magazine - tiled shower with glass door, upscale finishes & an amazing soaking tub...you won't want to leave! Across from the master is a room that could either be used as a fourth bedroom or an office. The hall off the living room provides access to two additional bedrooms. Both bedrooms have nice closet space & floor to ceiling windows. Hall bathroom has a tub/shower combo. Basement level is fully finished! There is both interior & exterior access to the basement. Main space in the basement is open & can easily be used for a recreational space, a den, man cave or so much more! There are three additional finished rooms in the basement. These rooms could be used as additional bedrooms. One room was previously used as a workout room. There is also a full bathroom in the basement with a walk-shower. Doors to the rear of the basement lead directly to the pool area. Per the seller, the pool can function with chlorine or as a saltwater pool. Large backyard also has a 48x24 open metal shed. There is a screened porch to the rear of the home with access through the dining area. Windows across the back of the home are tinted! Location is one of the best attributes of this home! Provides easy access to Greenville, Easley & Pickens. Close to local mountains, lakes & endless outdoor activities. Several downtown city area activities to include Greenville, Easley, Pickens, Clemson - just to name a few. This is a dream home - come fall in love today!
Sale Info
Listing Date: 04-01-2020
Sold Date: 07-28-2020
Aprox Days on Market:
3 month(s), 26 day(s)
Listing Sold:
3 Year(s), 8 month(s), 22 day(s) ago
Asking Price: $514,900
Selling Price: $475,000
Price Difference:
Reduced By $39,900
How Sold: $
Association Fees / Info
Hoa Fee Includes: Not Applicable
Hoa: No
Bathroom Info
Full Baths Main Level: 2
Fullbaths: 3
Bedroom Info
Num Bedrooms On Main Level: 4
Bedrooms: Four
Building Info
Style: Traditional
Basement: Ceilings - Smooth, Cooled, Finished, Full, Heated, Inside Entrance, Walkout, Yes
Foundations: Basement
Age Range: 11-20 Years
Roof: Architectural Shingles
Num Stories: Two
Year Built: 2005
Exterior Features
Exterior Features: Driveway - Concrete, Fenced Yard, Insulated Windows, Pool-In Ground, Porch-Screened, Tilt-Out Windows, Vinyl Windows
Exterior Finish: Vinyl Siding
Financial
How Sold: Conventional
Gas Co: Fort Hill
Sold Price: $475,000
Transfer Fee: No
Original Price: $514,900
Price Per Acre: $43,635
Garage / Parking
Storage Space: Basement, Garage, Outbuildings
Garage Capacity: 3
Garage Type: Attached Garage
Garage Capacity Range: Three
Interior Features
Interior Features: Cable TV Available, Ceiling Fan, Ceilings-Smooth, Connection - Dishwasher, Connection - Washer, Countertops-Granite, Dryer Connection-Electric, Electric Garage Door, Smoke Detector, Tray Ceilings, Walk-In Closet, Walk-In Shower, Washer Connection
Appliances: Cooktop - Smooth, Dishwasher, Microwave - Built in, Refrigerator, Wall Oven, Water Heater - Gas, Water Heater - Tankless
Floors: Carpet, Ceramic Tile, Hardwood, Laminate
Lot Info
Lot Description: Gentle Slope, Shade Trees, Underground Utilities
Acres: 1.18
Acreage Range: 1-3.99
Marina Info
Misc
Other Rooms Info
Beds: 4
Master Suite Features: Double Sink, Full Bath, Master on Main Level, Shower - Separate, Tub - Separate, Walk-In Closet
Property Info
Conditional Date: 2020-06-13T00:00:00
Inside Subdivision: 1
Type Listing: Exclusive Right
Room Info
Specialty Rooms: Bonus Room, Exercise Room, Formal Dining Room, Laundry Room, Office/Study, Recreation Room
Room Count: 13
Sale / Lease Info
Sold Date: 2020-07-28T00:00:00
Ratio Close Price By List Price: $0.92
Sale Rent: For Sale
Sold Type: Co-Op Sale
Sqft Info
Sold Appr Above Grade Sqft: 2,213
Sold Approximate Sqft: 4,426
Sqft Range: 4000-4499
Sqft: 4,000
Tax Info
Tax Year: 2019
County Taxes: 1165.29
Tax Rate: 4%
Unit Info
Utilities / Hvac
Utilities On Site: Electric, Natural Gas, Public Water, Septic, Underground Utilities, Unknown(Verify)
Electricity Co: Blue Ridge
Heating System: Central Electric, Forced Air, More than One Unit
Electricity: Electric company/co-op
Cool System: Central Electric
High Speed Internet: ,No,
Water Co: ECU
Water Sewer: Septic Tank
Waterfront / Water
Lake Front: No
Lake Features: Not Applicable
Water: Public Water
Courtesy of Megan Dockery of Thomas Realty

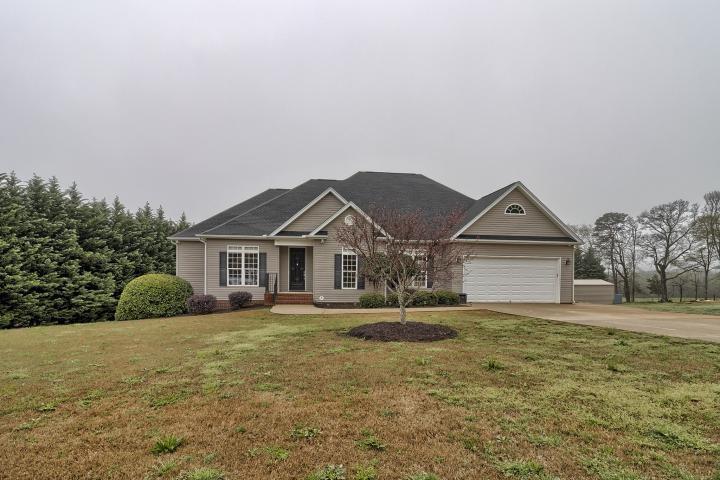
 MLS# 20271244
MLS# 20271244 