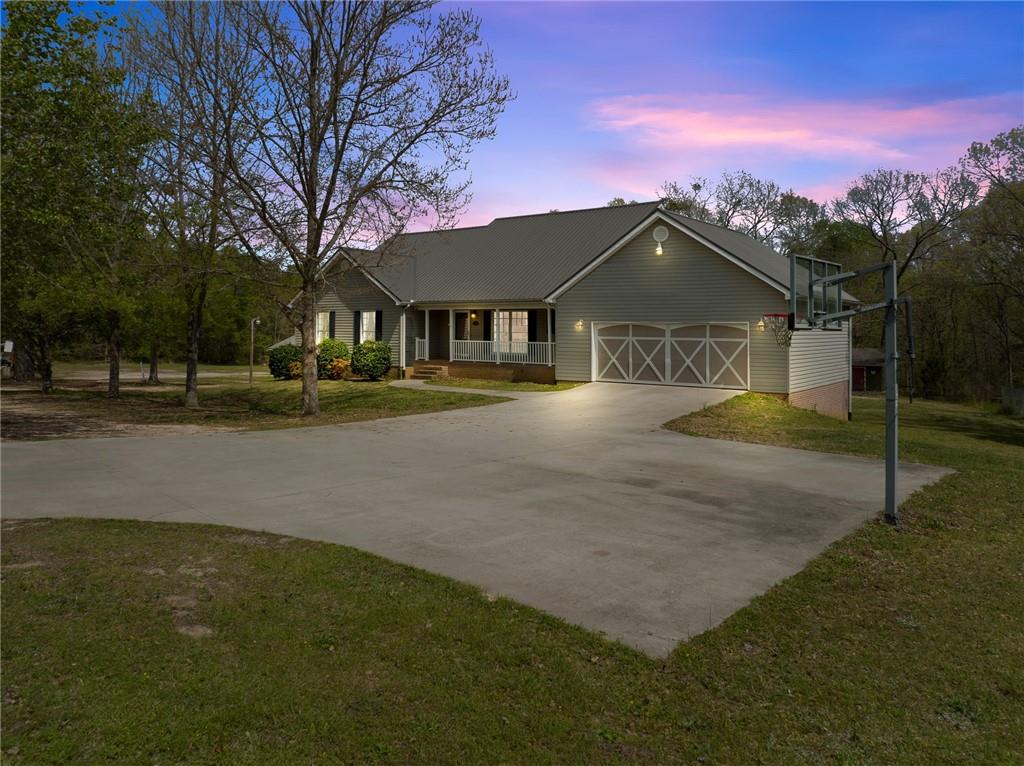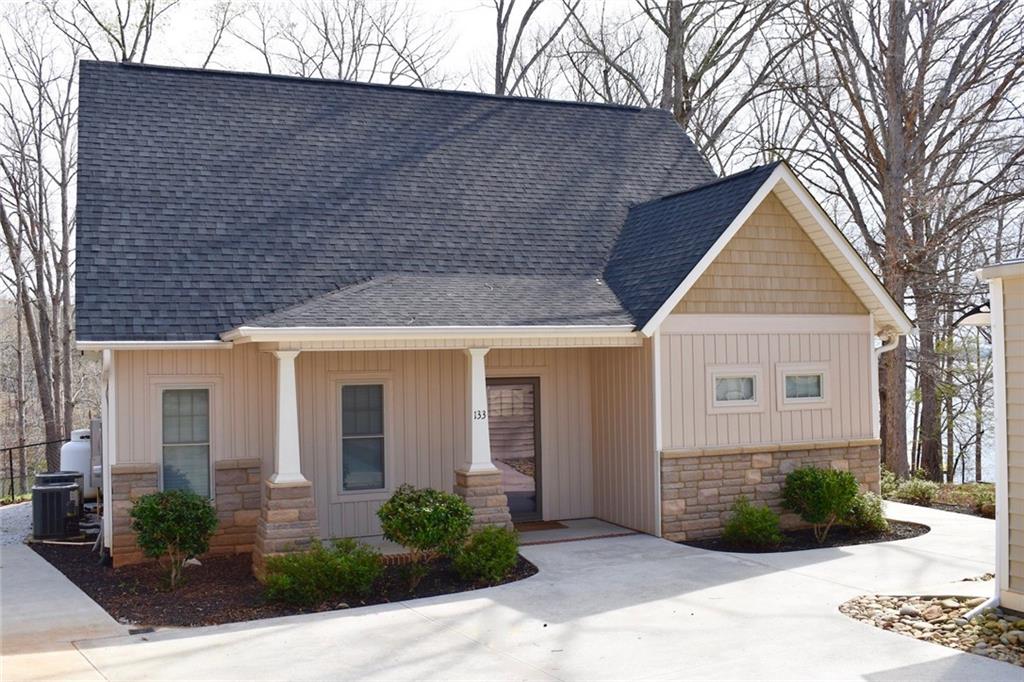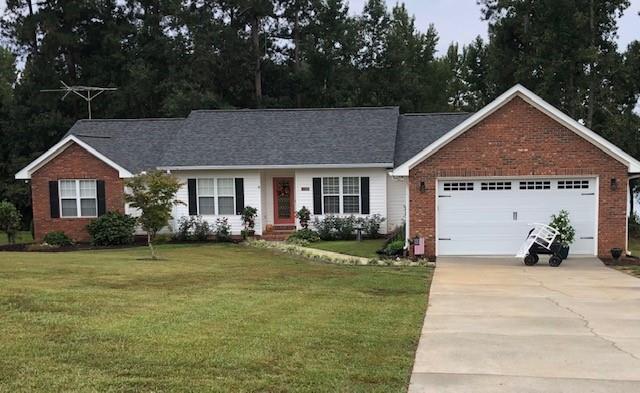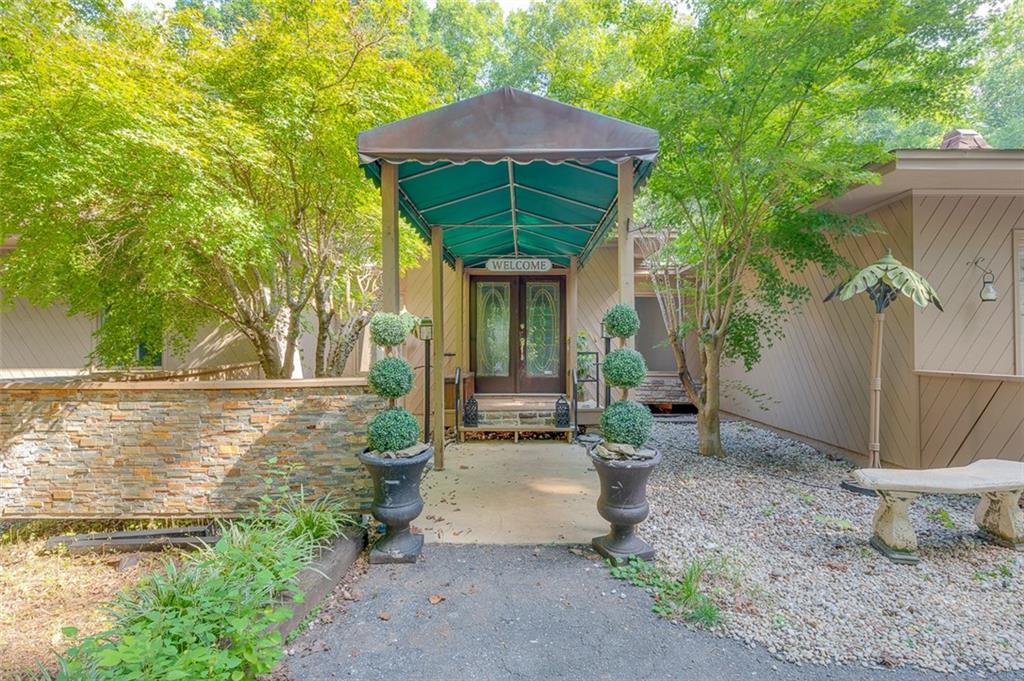526 Dogwood Lane, Townville, SC 29689
MLS# 20253260
Townville, SC 29689
- 3Beds
- 2Full Baths
- 1Half Baths
- 1,998SqFt
- 2014Year Built
- 0.00Acres
- MLS# 20253260
- Residential
- Single Family
- Sold
- Approx Time on Market1 month, 8 days
- Area105-Anderson County,sc
- CountyAnderson
- SubdivisionDunaway Park
Overview
Due to the High Level of Interest the Seller Will Review Offers Up Until 7 pm on Saturday, July 23rd and give a response on Sunday, July 24th. Your Search for a Lake Hartwell Home Ends Here at 526 Dogwood Lane. This lake home is going to check all of the boxes on your wish list. Is a covered slip boat dock with a boat lift on deep water a priority for you? Seeking a low maintenance and well cared for property with an open floor plan and large master suite? How about a move in ready home WITHOUT the need for renovations or upgrades? Commuting to Atlanta or Greenville and prefer fast access from I85? A fenced yard for your precious fur baby? It's all here waiting for you, but don't delay because this home will move fast. Built in 2014 with recent renovations. Excellent curb appeal with generous parking possibilities in the circular drive with 2 parking pads plus a detached carport. Park your boat trailer in the driveway with no worries of a HOA. The main level of the home welcomes guests into a large and open living space. Serious cooks will love the gorgeous kitchen with lots of storage and an island cabinet with built in farmhouse style sink and a breakfast bar. Stylish granite countertops provide the perfect prep space too! A full large appliance package includes a JennAire Downdraft stove/range, dishwasher, microwave and French Door Refrigerator. The open plan allows guests to relax in the lakeside living room while you put the finishing touches on dinner! The main level master suite is simply awesome. The master bedroom extends approximately 32 feet long which allows you to have a private office or sitting area or maybe even a baby nursery area within the bedroom. The sleeping area could be on the lakeside or near the master bath- whichever suits your preference. The master bath has a shower/tub combination and direct access to the laundry room. An adorable guest bathroom completes the main level living space. The upper level of the home has two guest rooms which share a full bathroom with a shower/tub combination. The recent addition of a large bonus room allows the possibility of a fourth bedroom, hang out room for the kids or maybe a home gym.A recent significant upgrade was the addition of a Generac Generator System which serves as a backup power source if the need arises. The rear lakeside patio will be a nice spot to grill and have dinner and a hidden bonus is the Sunbrella Expandable Electric Awning with remote control, wind deflector and lights PLUS an extra replacement canopy! But we all know you are here and looking at this particular home for the LAKE. Enjoy a gently sloping and short walk from the house to the covered slip boat dock with a boat lift on deep water. The Corps of Engineers has indicated that as of July 22, 2022 that the property qualifies to be upgraded to the maximum size dock allowed so if a double slip boat dock is on your dream list you could put one here! It's a beautiful part of the lake. There's a rookery of Great Blue Herons across the water in the tops of the trees. The herons return year after year to nest and its fascinating to watch them. There are no bridges between you and the main body of the lake to restrict your access. Hop on the boat and take a short ride to Tilly's at Harbor Light Marina or The Galley at Portman Marina for dinner. This property is the total lake package. Seller may choose to exercise their right to accept an offer at any time prior to the end of the offer submission deadline.
Sale Info
Listing Date: 07-20-2022
Sold Date: 08-29-2022
Aprox Days on Market:
1 month(s), 8 day(s)
Listing Sold:
1 Year(s), 8 month(s), 4 day(s) ago
Asking Price: $549,000
Selling Price: $580,000
Price Difference:
Increase $31,000
How Sold: $
Association Fees / Info
Hoa Fee Includes: Not Applicable
Hoa: No
Bathroom Info
Halfbaths: 1
Full Baths Main Level: 1
Fullbaths: 2
Bedroom Info
Num Bedrooms On Main Level: 1
Bedrooms: Three
Building Info
Style: Traditional
Basement: No/Not Applicable
Foundations: Slab
Age Range: 6-10 Years
Roof: Architectural Shingles
Num Stories: Two
Year Built: 2014
Exterior Features
Exterior Features: Driveway - Circular, Driveway - Concrete, Fenced Yard, Patio, Tilt-Out Windows, Vinyl Windows
Exterior Finish: Vinyl Siding
Financial
How Sold: Conventional
Gas Co: Freeman
Sold Price: $580,000
Transfer Fee: No
Transfer Fee Amount: 0.000
Original Price: $549,000
Garage / Parking
Storage Space: Outbuildings
Garage Capacity: 1
Garage Type: Detached Carport
Garage Capacity Range: One
Interior Features
Interior Features: Blinds, Cable TV Available, Ceiling Fan, Ceilings-Smooth, Connection - Dishwasher, Connection - Ice Maker, Connection - Washer, Countertops-Granite, Dryer Connection-Electric, Walk-In Closet, Washer Connection
Appliances: Cooktop - Down Draft, Dishwasher, Disposal, Dryer, Microwave - Built in, Range/Oven-Electric, Refrigerator, Washer, Water Heater - Electric
Floors: Carpet, Laminate, Vinyl
Lot Info
Lot: 34 & 35A
Lot Description: Waterfront
Acres: 0.00
Acreage Range: .25 to .49
Marina Info
Dock Features: Covered, Existing Dock, Lift, Light Pole, Power, Storage, Wheeled Gangwalk
Misc
Other Rooms Info
Beds: 3
Master Suite Features: Full Bath, Master on Main Level, Tub/Shower Combination, Walk-In Closet
Property Info
Conditional Date: 2022-07-23T00:00:00
Inside Subdivision: 1
Type Listing: Exclusive Right
Room Info
Specialty Rooms: Bonus Room, Breakfast Area, Laundry Room
Room Count: 8
Sale / Lease Info
Sold Date: 2022-08-29T00:00:00
Ratio Close Price By List Price: $1.06
Sale Rent: For Sale
Sold Type: Co-Op Sale
Sqft Info
Sold Appr Above Grade Sqft: 1,998
Sold Approximate Sqft: 1,998
Sqft Range: 1750-1999
Sqft: 1,998
Tax Info
Tax Year: 2021
County Taxes: 1693.67
Tax Rate: 4%
City Taxes: n/a
Unit Info
Utilities / Hvac
Utilities On Site: Cable, Electric, Propane Gas, Public Water, Septic
Electricity Co: BlueRidge
Heating System: Heat Pump
Electricity: Electric company/co-op
Cool System: Heat Pump
Cable Co: Spectrum
High Speed Internet: Yes
Water Co: Pioneer
Water Sewer: Septic Tank
Waterfront / Water
Water Frontage Ft: 75
Lake: Hartwell
Lake Front: Yes
Lake Features: Dock in Place with Lift, Dock-In-Place, Dockable By Permit, Zone - Green
Water: Public Water
Courtesy of Tina Wilson of Western Upstate Kw

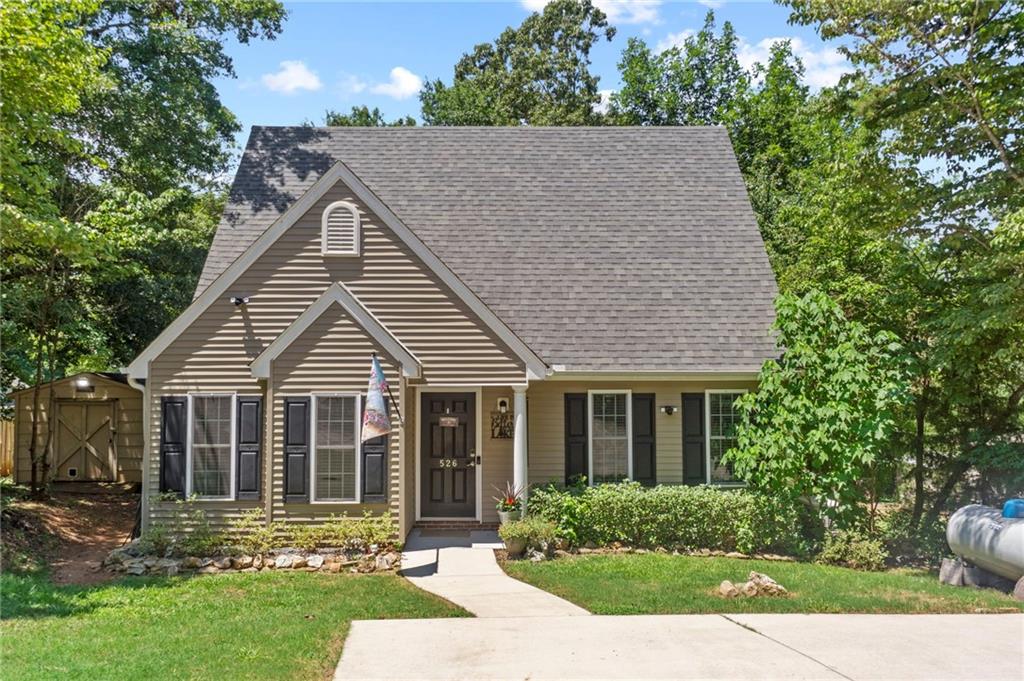
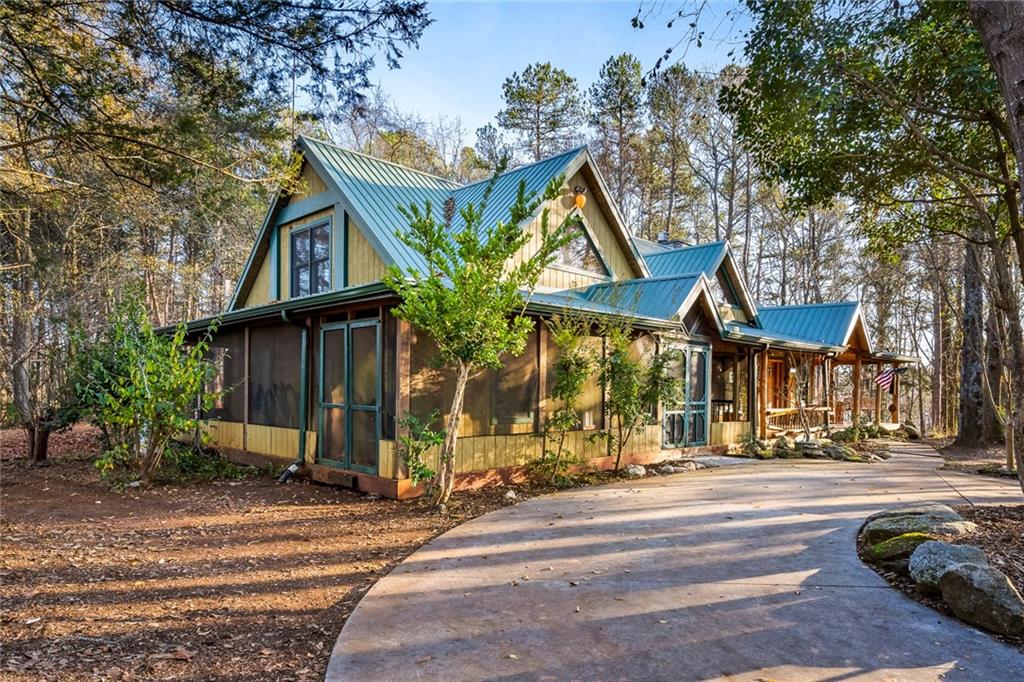
 MLS# 20257952
MLS# 20257952 