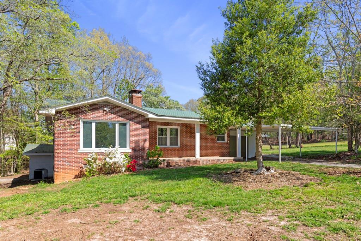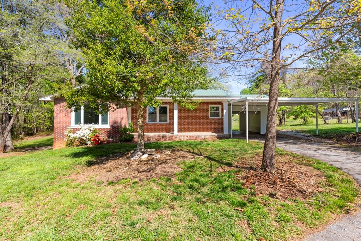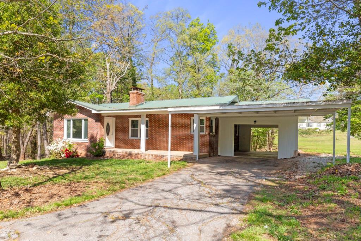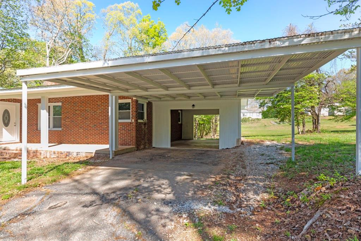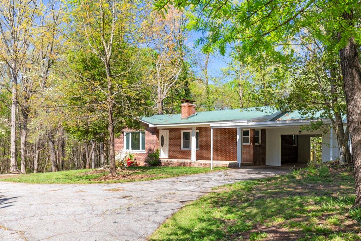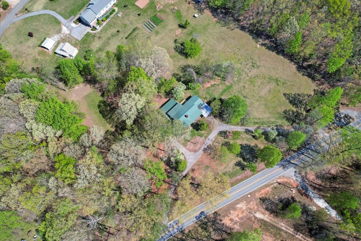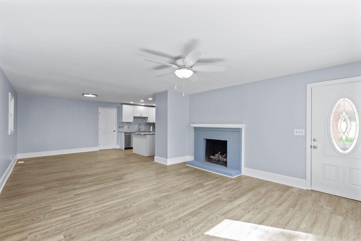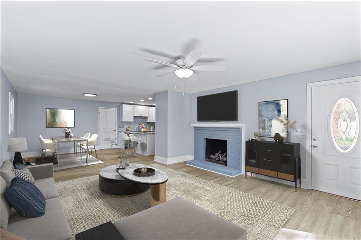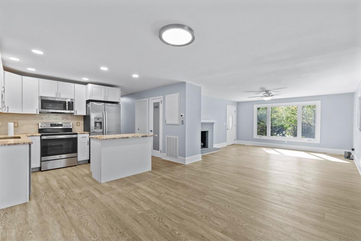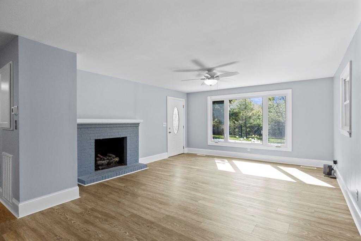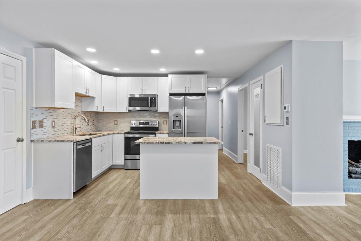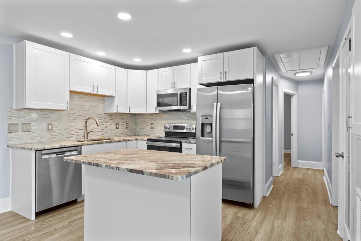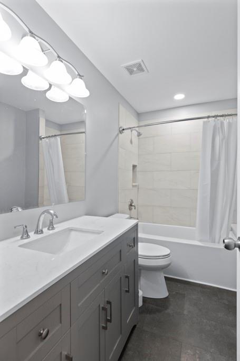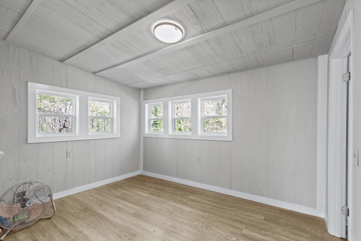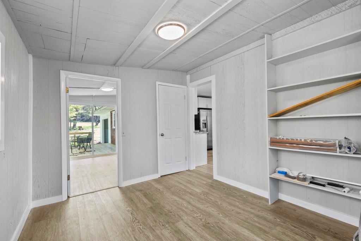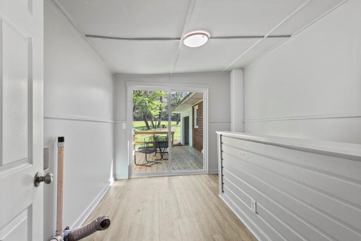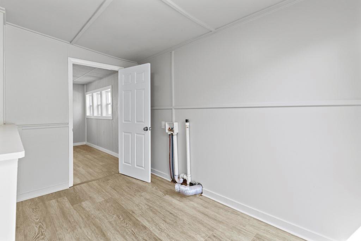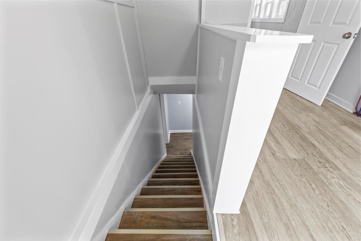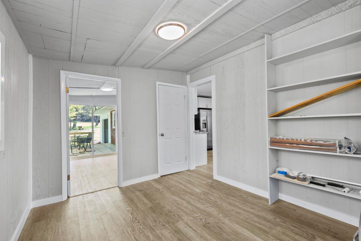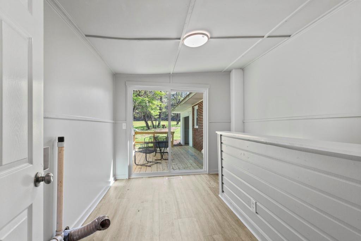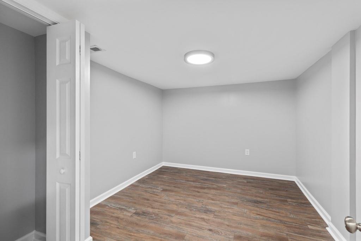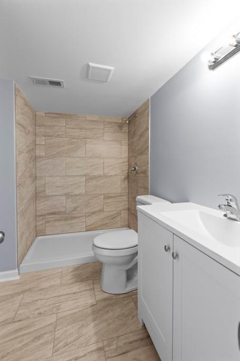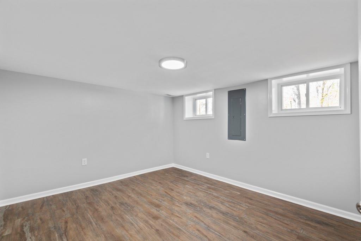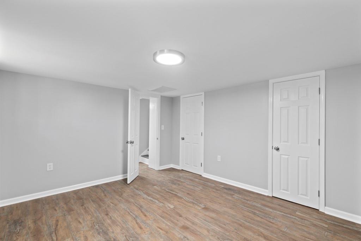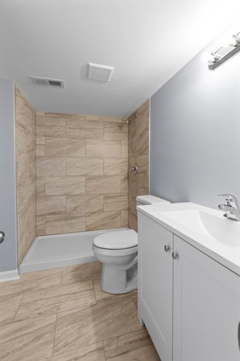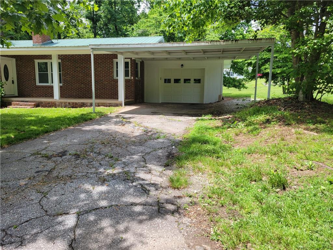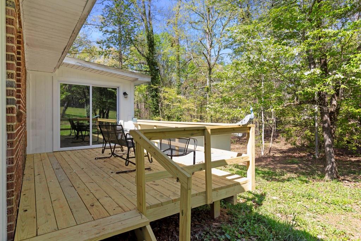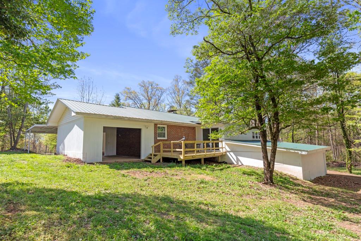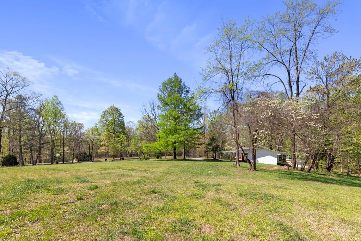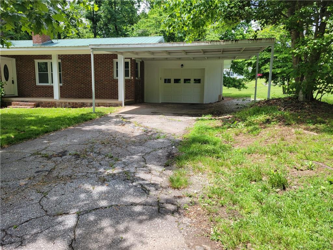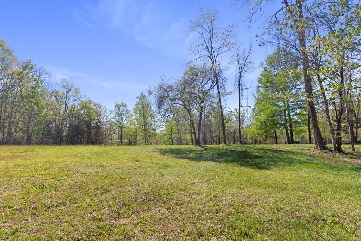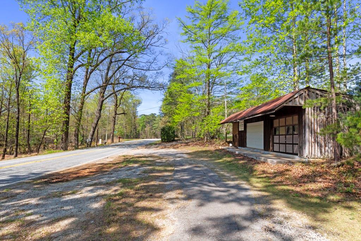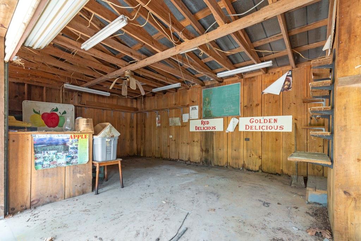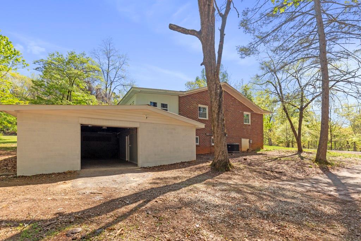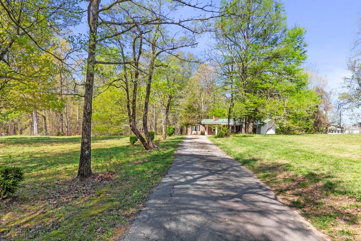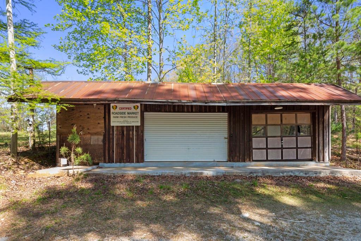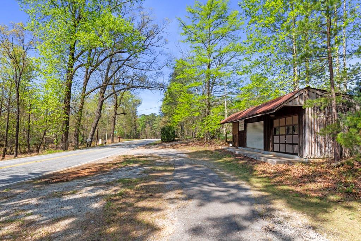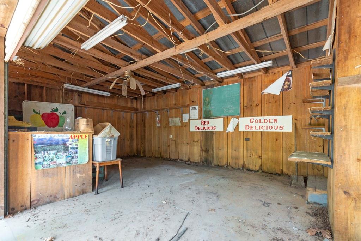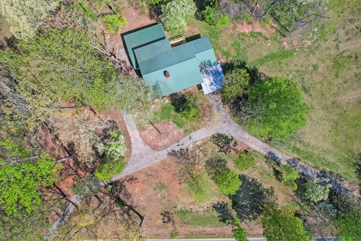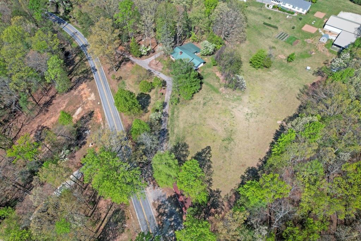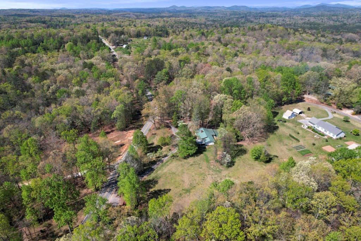525 Sc-107, Mountain Rest, SC 29664
MLS# 20273648
Mountain Rest, SC 29664
- 5Beds
- 2Full Baths
- N/AHalf Baths
- 1,769SqFt
- 1961Year Built
- 3.56Acres
- MLS# 20273648
- Residential
- Single Family
- Active
- Approx Time on Market13 days
- Area203-Oconee County,sc
- CountyOconee
- SubdivisionN/A
Overview
***Open House 4/27 from 10:00-12:00***Come check out this astounding piece of Mountain Rest real estate! The history and stories of the property are only the beginning. This property was part of an orchard and still has as a roadside stand. Come use it for a hobby farm or simply enjoy the peace of living in the mountains. The house is completely remodeled and sitting on 3.5 UNRESTRICTED acres. The possibilities are endless. Easily drive up to the house in a circle driveway and park in EITHER garage. So much storage! Walk through the front door and enjoy the warm gas fireplace or sit at the kitchen island. New LVP flooring throughout! Use the brand new appliances in the kitchen. The new tile backsplash, countertops, and kitchen cabinets are striking. Beautiful pantry located perfectly off to the side of the kitchen. Spacious bedrooms and a newly tiled bathroom will be found at the end of the hallway. Easily adjust the thermostat on the newly installed HVAC unit-per the owner. Enjoy the flex space beside the kitchen as an office, or extra storage. And tackle your to-do list in the spacious laundry room. Walk down the stairs and enjoy the freshly painted bedrooms. The bathroom is easily accessible and conveniently located. The stunning bathroom downstairs includes a brand new vanity sitting atop clean modern tile with crisp grout lines. Walk outside on the newly crafted deck overlooking the immense backyard. Stare at the stars at night, with the minimal light pollution of the mountains. Watch the sunset in the evening or peer through the trees for a glimpse of a mountain view. Extensive security system for peace of mind. Outdoor enthusiasts will have no shortage of activities. Hundreds of miles of hiking trails and beautiful waterfalls will keep you busy. Mountain bike at the Stumphouse Tunnel. Go camping at Oconee State Park right down the road. Explore the fish hatchery and enjoy trout fishing in the local streams and rivers. Sumter National Forest is right down the road and provides tens of thousands of acres to the public within the Upstate. Approximately 40 minutes to Clemson, 40 minutes to Highlands, and 1 hour to Greenville. Convenient to all three lakes! Live life in the mountains and enjoy what life has to offer!
Association Fees / Info
Hoa Fee Includes: Not Applicable
Hoa: No
Bathroom Info
Num of Baths In Basement: 1
Full Baths Main Level: 1
Fullbaths: 2
Bedroom Info
Bedrooms In Basement: 2
Num Bedrooms On Main Level: 3
Bedrooms: Five
Building Info
Style: Contemporary
Basement: Garage, Partially Finished
Foundations: Basement
Age Range: Over 50 Years
Roof: Metal
Num Stories: Two
Year Built: 1961
Exterior Features
Exterior Features: Deck, Driveway - Circular, Porch-Front, Vinyl Windows
Exterior Finish: Brick
Financial
Transfer Fee: No
Original Price: $419,500
Price Per Acre: $11,783
Garage / Parking
Storage Space: Barn, Basement, Garage, Other - See Remarks, Outbuildings
Garage Capacity: 2
Garage Type: Attached Garage
Garage Capacity Range: Two
Interior Features
Interior Features: Alarm System-Owned, Ceiling Fan, Ceilings-Smooth, Countertops-Granite, Fireplace
Appliances: Cooktop - Smooth, Dishwasher, Microwave - Built in, Refrigerator, Water Heater - Electric
Floors: Luxury Vinyl Plank, Tile
Lot Info
Lot Description: Trees - Hardwood, Trees - Mixed, Gentle Slope, Level, Mountain View, Pasture, Shade Trees, Wooded
Acres: 3.56
Acreage Range: 1-3.99
Marina Info
Dock Features: No Dock
Misc
Horses Allowed: Yes
Other Rooms Info
Beds: 5
Property Info
Type Listing: Exclusive Right
Room Info
Specialty Rooms: Formal Dining Room, Formal Living Room, Laundry Room, Office/Study, Other - See Remarks, Workshop
Sale / Lease Info
Sale Rent: For Sale
Sqft Info
Basement Finished Sq Ft: 359
Sqft Range: 1750-1999
Sqft: 1,769
Tax Info
Unit Info
Utilities / Hvac
Utilities On Site: Electric, Septic, Well-Private
Electricity Co: Blue Ridge
Heating System: Heat Pump
Electricity: Electric company/co-op
Cool System: Heat Pump
High Speed Internet: Yes
Water Co: Well
Water Sewer: Septic Tank
Waterfront / Water
Lake Front: No
Water: Water Well
Courtesy of Trenton Yoder of Clardy Real Estate

