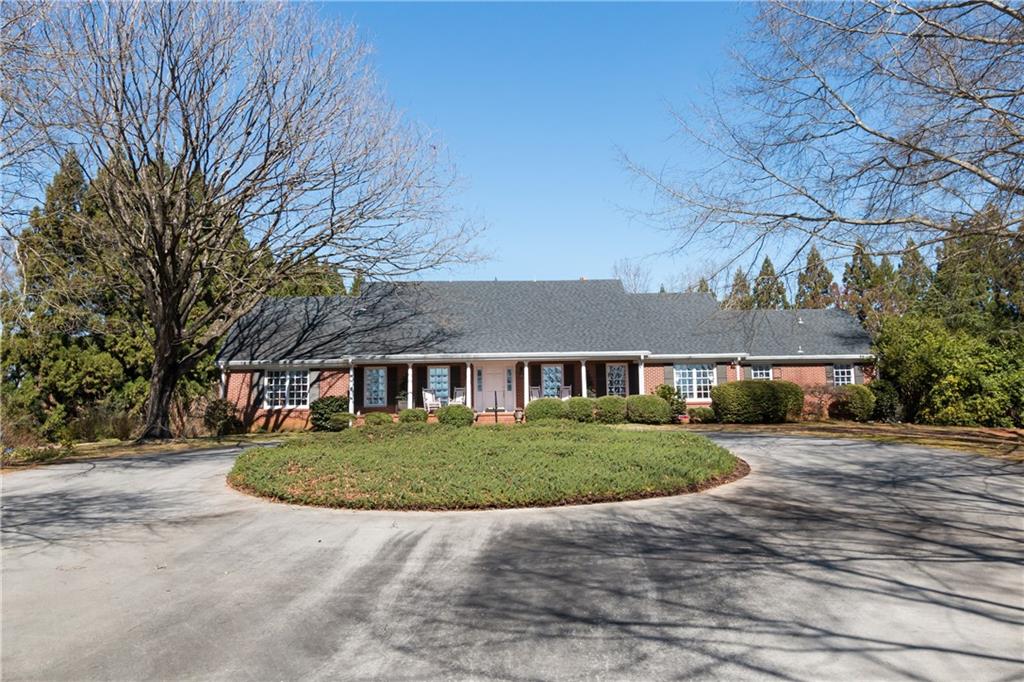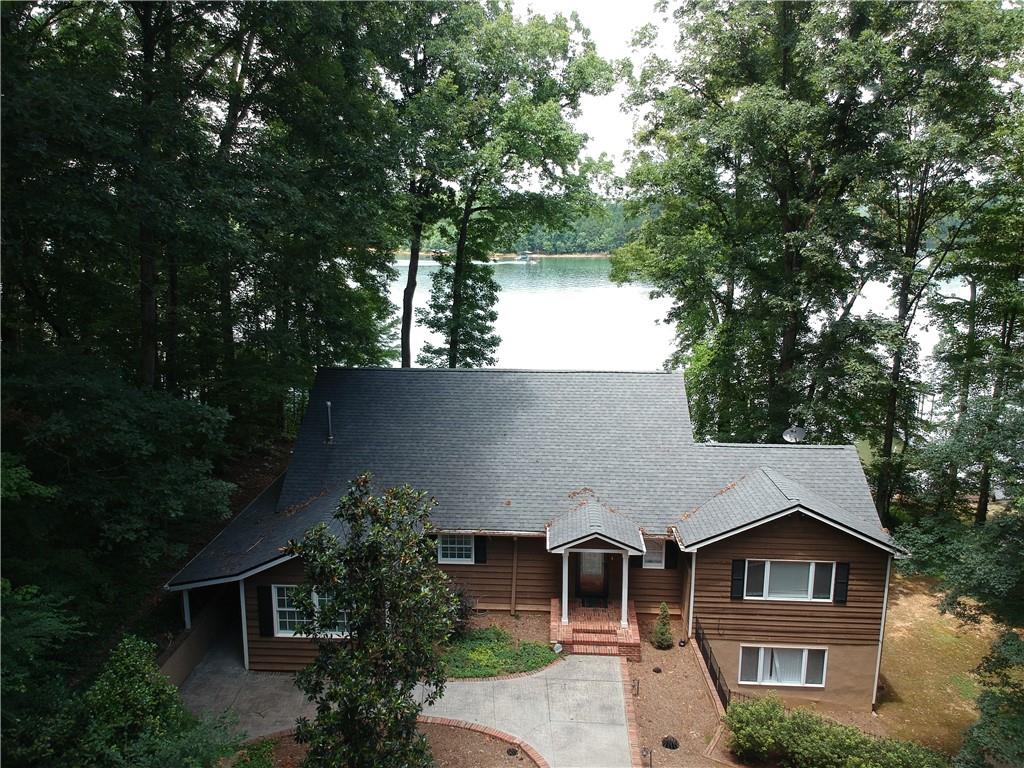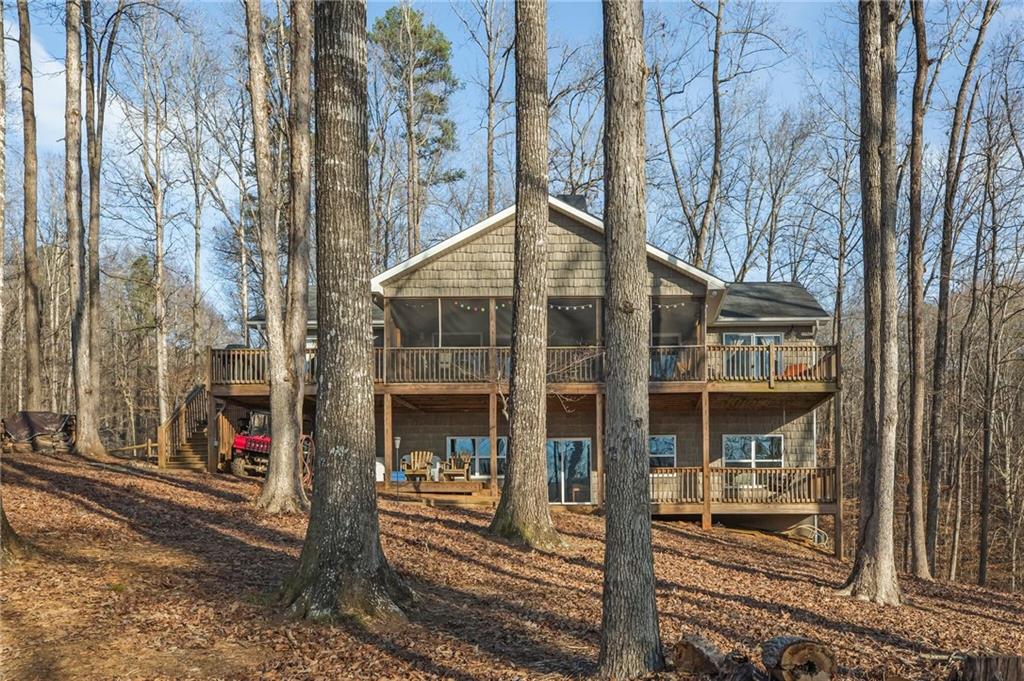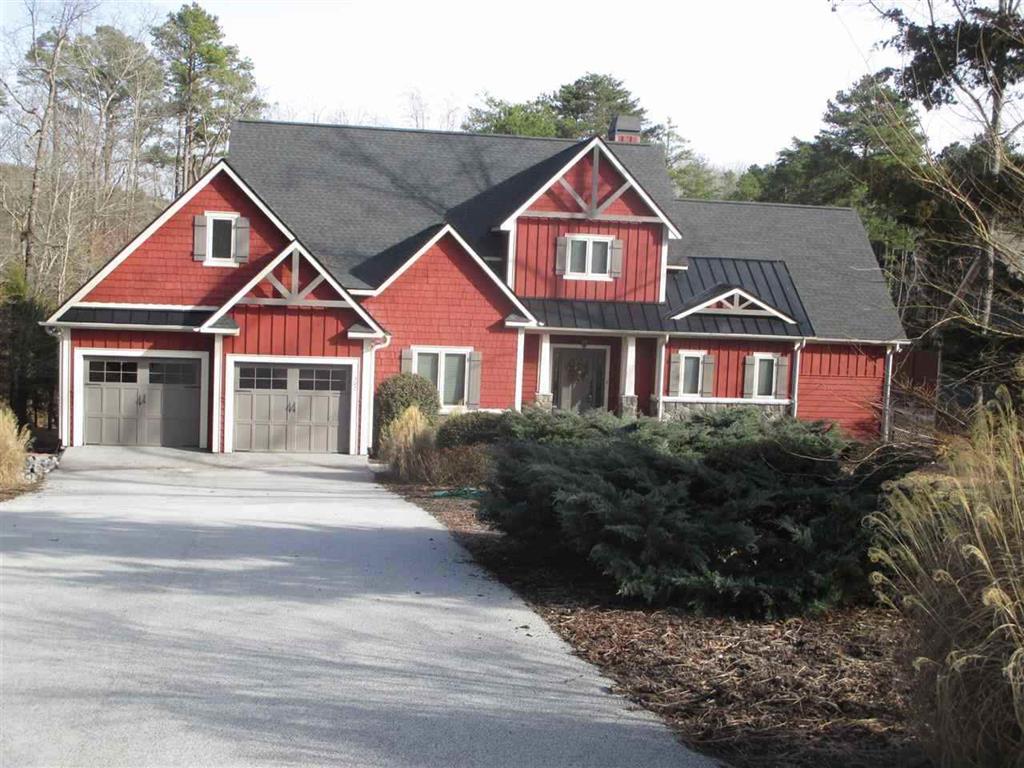523 Doyle Street, Westminster, SC 29693
MLS# 20226585
Westminster, SC 29693
- 5Beds
- 4Full Baths
- N/AHalf Baths
- 4,000SqFt
- 1965Year Built
- 11.00Acres
- MLS# 20226585
- Residential
- Single Family
- Sold
- Approx Time on Market2 months, 7 days
- Area202-Oconee County,sc
- CountyOconee
- SubdivisionN/A
Overview
This lovely country estate is just outside city limits. Many updates have been provided for the new home owner. The large formal living and dining rooms boast open space for entertaining or family get togethers. Hardwood floors add an extra special touch to the whole home. The kitchen is every woman's dream of the perfect gourmet kitchen. Cabinets galore, island, granite and corian countertops, double ovens, convection oven. You will be amazed at the quality of the upgrades. All this looking out to newly constructed sun room when home was remodeled. Windows from ceiling to floor make this the room you want to live and enjoy the outdoor view of back yard. But wait the family room with fireplace and gas logs make for another cozy place of comfort. Master bedroom is on the main level. Bathroom has been remodeled to include dressing area and wheelchair accessible shower. Shower is spacious and completely easy access. There are 3 bedrooms, 3 baths on main level. Nice laundry off kitchen.....so know noise on other end of home. Upstairs you have two bedrooms one bath. The rooms are spacious and inviting. An oversized storage room on this level is very appealing. Outside you will find the grounds are manicured and well landscaped. There is approximately half the acreage in pasture that is fenced and ready for horses or cattle or whatever your passion. A four stall barn with feed room and saddle room is included. A pole barn with an enormous amount of room for parking your farm equipment is also on property. An underground invisible dog fence is located on property. Seller ask for possession to take place 30 days after closing.
Sale Info
Listing Date: 03-18-2020
Sold Date: 05-26-2020
Aprox Days on Market:
2 month(s), 7 day(s)
Listing Sold:
3 Year(s), 11 month(s), 4 day(s) ago
Asking Price: $479,900
Selling Price: $465,000
Price Difference:
Reduced By $14,900
How Sold: $
Association Fees / Info
Hoa: No
Bathroom Info
Full Baths Main Level: 3
Fullbaths: 4
Bedroom Info
Num Bedrooms On Main Level: 3
Bedrooms: Five
Building Info
Style: Traditional
Basement: Inside Entrance, Unfinished, Walkout, Workshop
Foundations: Basement
Age Range: Over 50 Years
Roof: Architectural Shingles
Num Stories: One and a Half
Year Built: 1965
Exterior Features
Exterior Features: Driveway - Asphalt, Driveway - Circular, Driveway - Concrete, Insulated Windows, Porch-Front, Tilt-Out Windows, Underground Irrigation, Wood Windows
Exterior Finish: Brick
Financial
How Sold: VA
Gas Co: Fort Hill
Sold Price: $465,000
Transfer Fee: No
Original Price: $479,900
Sellerpaidclosingcosts: n/a
Price Per Acre: $43,627
Garage / Parking
Storage Space: Barn, Basement, Floored Attic, Outbuildings
Garage Capacity: 2
Garage Type: Attached Garage
Garage Capacity Range: Two
Interior Features
Interior Features: Alarm System-Owned, Attic Fan, Blinds, Ceiling Fan, Ceilings-Smooth, Central Vacuum, Connection - Dishwasher, Connection - Ice Maker, Connection - Washer, Connection-Central Vacuum, Countertops-Granite, Countertops-Other, Dryer Connection-Electric, Electric Garage Door, Fireplace, Fireplace-Gas Connection, Gas Logs, Glass Door, Handicap Access, Plantation Shutters, Smoke Detector, Walk-In Closet, Walk-In Shower, Washer Connection
Appliances: Convection Oven, Cooktop - Smooth, Dishwasher, Disposal, Double Ovens, Dryer, Range/Oven-Electric, Refrigerator, Wall Oven, Water Heater - Gas
Floors: Ceramic Tile, Hardwood
Lot Info
Lot Description: Corner, Gentle Slope, Pasture, Shade Trees
Acres: 11.00
Acreage Range: Over 10
Marina Info
Misc
Horses Allowed: Yes
Other Rooms Info
Beds: 5
Master Suite Features: Double Sink, Dressing Room, Full Bath, Master on Main Level, Shower - Separate, Tub - Separate, Walk-In Closet
Property Info
Conditional Date: 2020-03-21T00:00:00
Type Listing: Exclusive Right
Room Info
Specialty Rooms: Formal Dining Room, Formal Living Room, Laundry Room, Office/Study, Sun Room, Workshop
Sale / Lease Info
Sold Date: 2020-05-26T00:00:00
Ratio Close Price By List Price: $0.97
Sale Rent: For Sale
Sold Type: Inner Office
Sqft Info
Sold Appr Above Grade Sqft: 4,500
Sold Approximate Sqft: 4,500
Sqft Range: 4000-4499
Sqft: 4,000
Tax Info
Tax Year: 2018
County Taxes: 2088
Tax Rate: 4%
City Taxes: n/a
Unit Info
Utilities / Hvac
Utilities On Site: Electric, Natural Gas, Public Water, Septic
Electricity Co: BRE
Heating System: Natural Gas
Electricity: Electric company/co-op
Cool System: Central Forced
High Speed Internet: ,No,
Water Co: city
Water Sewer: Septic Tank
Waterfront / Water
Lake: None
Lake Front: No
Water: Public Water
Courtesy of Patsy Morgan of Allen Tate - Lake Keowee Water



 MLS# 20219044
MLS# 20219044 











