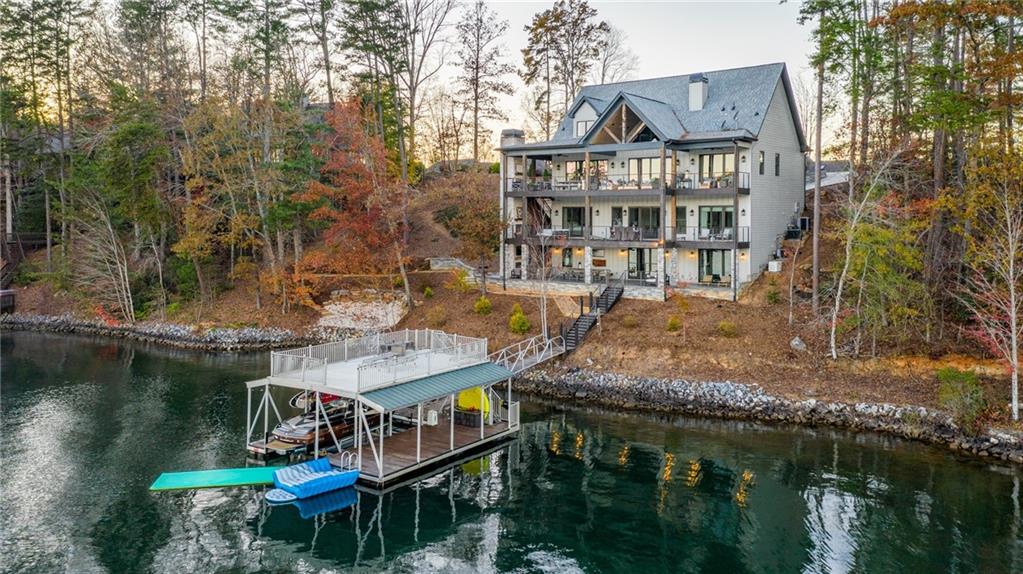520 Turtlehead Drive, Salem, SC 29676
MLS# 20234130
Salem, SC 29676
- 6Beds
- 6Full Baths
- 3Half Baths
- 5,200SqFt
- 2017Year Built
- 0.57Acres
- MLS# 20234130
- Residential
- Single Family
- Sold
- Approx Time on Market1 month, 8 days
- Area204-Oconee County,sc
- CountyOconee
- SubdivisionTurtlehead
Overview
This exquisite, newly built home welcomes you immediately with white wash brick, high vaulted ceilings, a dazzling open floor plan, and Lake Keowee views to die for. Settled in a private community, Turtlehead, this home is sure to not leave you disappointed. Carefully crafted, you will find it easy to entertain guests or enjoy the serene surroundings in private. On the main level of this home, you are greeted with the expansive Great Room with a gas fireplace and lovely beams stretched across the vaulted ceiling. Sliding glass doors and plenty of windows in the dining area welcome you to enjoy the views of Lake Keowee. Tucked to the left of the Great Room you have the luxurious Master Bedroom with its own private sliding doors leading to the porch, and a cozy bathroom that makes you want to sink to your nose in a bubble bath in the clawfoot tub. In the kitchen you will find vast granite countertops more than suitable to cater, along with Jenn-Air appliances including a gas range, a built in drawer microwave, and two dishwashers. This kitchen was articulated to impress with its separate coffee bar and spacious Frigidaire Professional refrigerator.Above the main floor, a loft sits awaiting to host a guest in a private bedroom and full bathroom or to let an artist create masterpieces while looking out at the gorgeous views of the Lake Keowee and the Highway 11 bridge.Stepping back down below the main floor, three commodious bedrooms, three full bathrooms will be perfect for your family and friends to relax and enjoy. The solid wood and steel ping pong table, along with the tasting room invites cheerful memories to be made.On the basement level, you will find it quick and easy to get down to your dock in just a few steps. Equipped with another another bright luxurious bedroom with a full bathroom, a lake room that hosts an oversized sauna that has a shower built into it (*swoon*), a handy kitchenette, beautifully chosen porcelain tile floors, and another private patio for your enjoyment...what more do you need?!This home was meant for enjoyment and comfort with its expansive four porches that all include their own wood burning fireplace, breathtaking views, the ability to accommodate many, and its carefully crafted design.
Sale Info
Listing Date: 12-11-2020
Sold Date: 01-20-2021
Aprox Days on Market:
1 month(s), 8 day(s)
Listing Sold:
3 Year(s), 3 month(s), 6 day(s) ago
Asking Price: $2,095,000
Selling Price: $2,095,000
Price Difference:
Same as list price
How Sold: $
Association Fees / Info
Hoa Fees: 1300
Hoa Fee Includes: Pool, Recreation Facility, Trash Service, Water
Hoa: Yes
Community Amenities: Boat Ramp, Clubhouse, Common Area, Gated Community, Pets Allowed, Pool, Tennis, Water Access
Hoa Mandatory: 1
Bathroom Info
Halfbaths: 3
Num of Baths In Basement: 4
Full Baths Main Level: 1
Fullbaths: 6
Bedroom Info
Bedrooms In Basement: 4
Num Bedrooms On Main Level: 1
Bedrooms: 6/+
Building Info
Style: Contemporary
Basement: Ceiling - Some 9' +, Ceilings - Blown, Ceilings - Smooth, Cooled, Daylight, Finished, Full, Walkout
Foundations: Basement, Radon Mitigation System
Age Range: 1-5 Years
Roof: Architectural Shingles
Num Stories: Three or more
Year Built: 2017
Exterior Features
Exterior Features: Deck, Driveway - Concrete, Glass Door, Insulated Windows, Porch-Other, Wood Windows
Exterior Finish: Brick, Cement Planks, Stone, Stone Veneer
Financial
How Sold: Cash
Sold Price: $2,095,000
Transfer Fee: Unknown
Original Price: $2,095,000
Price Per Acre: $36,754
Garage / Parking
Storage Space: Basement, Floored Attic, Garage
Garage Capacity: 2
Garage Type: Attached Garage
Garage Capacity Range: Two
Interior Features
Interior Features: Cathdrl/Raised Ceilings, Ceilings-Smooth, Central Vacuum, Countertops-Solid Surface, Electric Garage Door, Fireplace, Fireplace - Multiple, Fireplace-Gas Connection, Gas Logs, Sauna, Smoke Detector, Some 9' Ceilings, Tray Ceilings, Walk-In Closet, Walk-In Shower, Wet Bar
Appliances: Double Ovens, Dryer, Freezer, Gas Stove, Ice Machine, Microwave - Built in, Refrigerator, Wall Oven, Washer, Water Heater - Electric, Water Heater - Multiple
Floors: Hardwood, Tile
Lot Info
Lot: 6
Lot Description: Cul-de-sac, Trees - Hardwood, Trees - Mixed, Waterfront, Water Access, Water View
Acres: 0.57
Acreage Range: .50 to .99
Marina Info
Dock Features: Covered, Existing Dock, Lift, Multi-Level
Misc
Other Rooms Info
Beds: 6
Master Suite Features: Double Sink, Full Bath, Master - Multiple, Master on Main Level, Master on Second Level, Shower - Separate, Tub - Separate, Walk-In Closet
Property Info
Conditional Date: 2021-01-19T00:00:00
Inside Subdivision: 1
Type Listing: Exclusive Right
Room Info
Specialty Rooms: 2nd Kitchen, Laundry Room, Loft
Sale / Lease Info
Sold Date: 2021-01-20T00:00:00
Ratio Close Price By List Price: $1
Sale Rent: For Sale
Sold Type: Co-Op Sale
Sqft Info
Sold Appr Above Grade Sqft: 3,000
Sold Approximate Sqft: 5,200
Sqft Range: 5000-5499
Sqft: 5,200
Tax Info
Tax Year: 2019
County Taxes: 12,221
City Taxes: n/a
Unit Info
Utilities / Hvac
Utilities On Site: Electric, Holding Tank, Propane Gas, Septic, Underground Utilities, Well-Shared
Heating System: Central Electric, Heat Pump
Cool System: Central Electric
High Speed Internet: ,No,
Water Sewer: Septic Tank
Waterfront / Water
Water Frontage Ft: 150 +/-
Lake: Keowee
Lake Front: Yes
Lake Features: Dock in Place with Lift, Dock-In-Place, Dockable By Permit, Duke Energy by Permit
Water: Well - Shared
Courtesy of Justin Winter Sotheby's International of Justin Winter Sothebys Int'l












