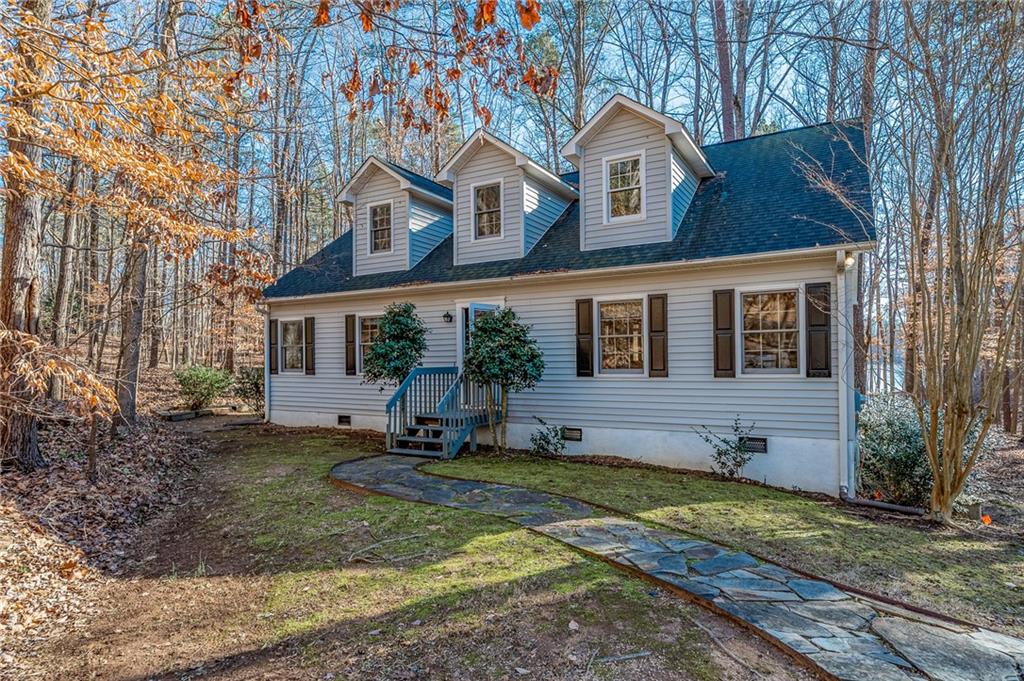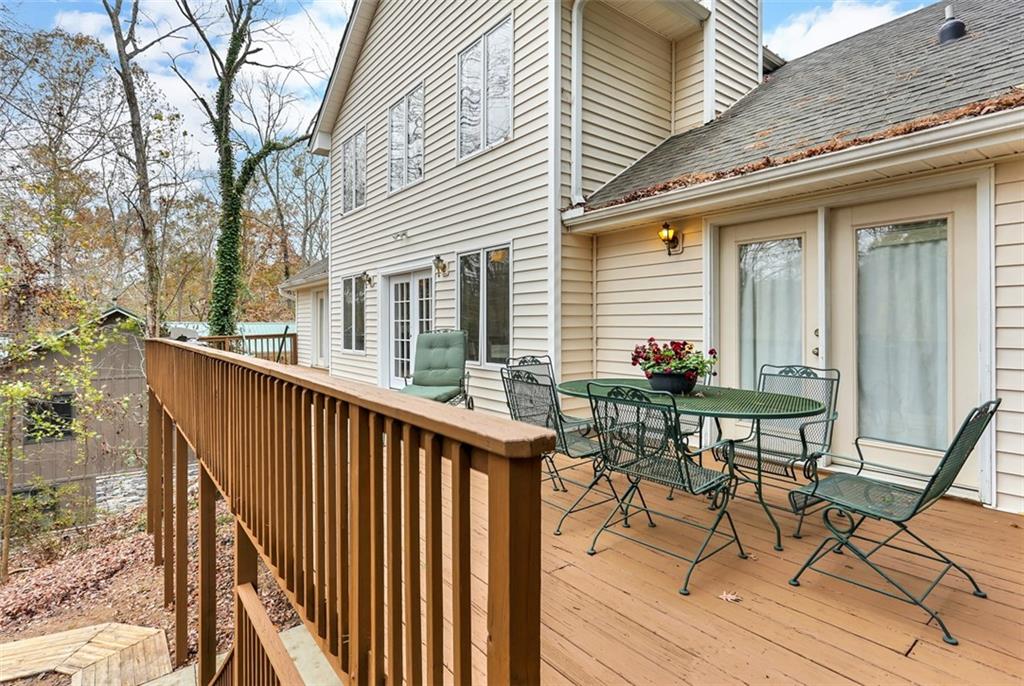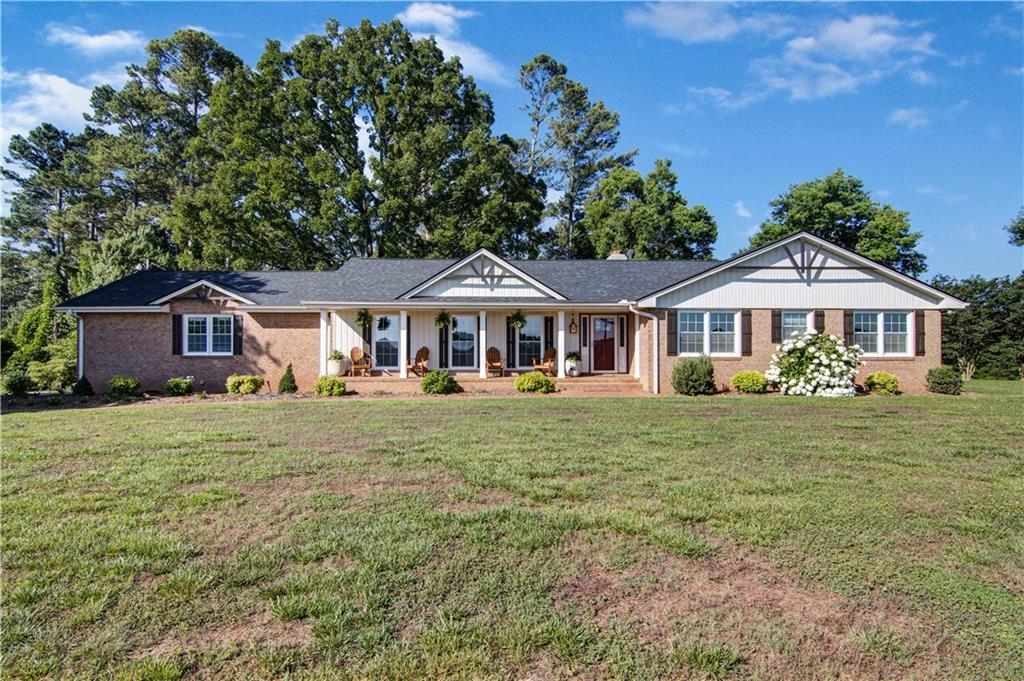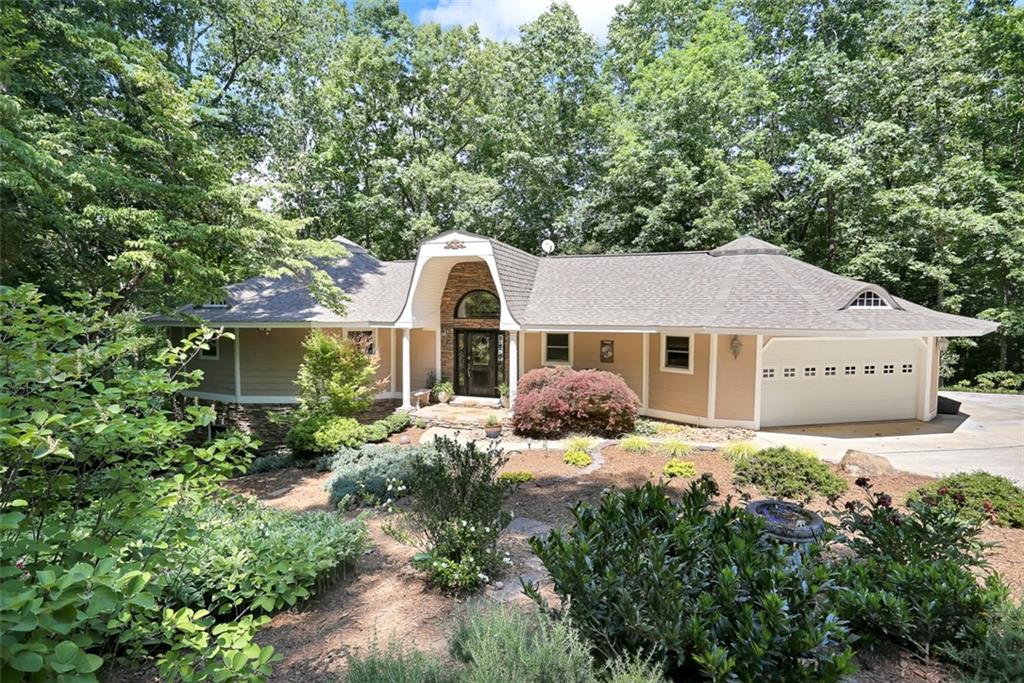519 Leprechaun Lane, Westminster, SC 29693
MLS# 20243635
Westminster, SC 29693
- 3Beds
- 2Full Baths
- 1Half Baths
- 2,517SqFt
- 2018Year Built
- 0.69Acres
- MLS# 20243635
- Residential
- Single Family
- Sold
- Approx Time on Market2 months, 3 days
- Area206-Oconee County,sc
- CountyOconee
- SubdivisionNorth Shore
Overview
There's not another Lake Hartwell waterfront home on the market in this price range that can compare to this one in terms of attention to detail or quality of materials! The home was custom built in 2018 and still looks brand new. The craftsman style exterior features low maintenance vinyl shake and board & batten siding, stone accents, and shaker style garage doors. All windows are double hung vinyl, and the gutters include LeafFilter protection - both the windows and gutters have transferable warranties. A nice covered porch is located in front, with both covered and open decks on the lake side of the home. At the bottom of the steps from the deck, you'll find a large patio and a greenhouse that will remain with the home. The land slopes gently toward the lake, which is an excellent area for launching kayaks and paddle boards. Other exterior features include a circular driveway which extends along the side of the house into the back yard, beautiful landscaping, an oversized attached 2 car garage, and a lower level unfinished storage/workshop area. The home is located in a restricted subdivision, but there's no HOA and short-term rentals are permitted! Those of you looking for a peaceful country setting will adore the serenity this neighborhood has to offer. Solid oak flooring runs through the majority of the home, and all ceilings are 9 feet or higher. The open main area features a living room with vaulted ceiling and stone fireplace with gas logs, spacious kitchen, and dining area. Kitchen highlights include soft close custom shaker style cabinetry with dovetailed drawers, granite countertops, marble backsplash, large island, and under cabinet lighting. All kitchen appliances will remain: dishwasher, built-in microwave, electric range with double ovens, and a 5 door refrigerator with 2 ice makers. The beautiful owner's suite has vaulted ceilings and several windows overlooking the lake, as well as a walk-in closet and bathroom with double sinks, private water closet, and a large walk-in tile shower. The large walk-in laundry room has cabinetry, a granite countertop, and an undermount stainless steel utility sink. Adjoining the laundry room is another space with built-in cabinetry to be used as a pantry, as well as additional space that could serve as an office or workout area. A powder room is conveniently located in this area, with two additional bedrooms and another full bathroom completing this level. The upstairs bonus room has a closet, mini split system to keep the temperature comfortable, and an area that's perfect for a sitting area. It makes an excellent private space for guests. High speed internet is available in this area through AT&T, and the home is wired for a portable generator. Additionally, the fireplace is equipped with a blower, and the deck has lines in place already to connect a grill and firepit to propane. Please note that this property is green zoned, but is not eligible for a dock. Seller is a licensed SC real estate agent.
Sale Info
Listing Date: 09-18-2021
Sold Date: 11-22-2021
Aprox Days on Market:
2 month(s), 3 day(s)
Listing Sold:
2 Year(s), 5 month(s), 3 day(s) ago
Asking Price: $564,900
Selling Price: $554,900
Price Difference:
Reduced By $10,000
How Sold: $
Association Fees / Info
Hoa Fee Includes: Not Applicable
Hoa: No
Bathroom Info
Halfbaths: 1
Full Baths Main Level: 2
Fullbaths: 2
Bedroom Info
Num Bedrooms On Main Level: 3
Bedrooms: Three
Building Info
Style: Craftsman
Basement: Unfinished, Workshop
Builder: Harold Knight
Foundations: Crawl Space
Age Range: 1-5 Years
Roof: Architectural Shingles
Num Stories: One and a Half
Year Built: 2018
Exterior Features
Exterior Features: Deck, Driveway - Circular, Driveway - Other, Glass Door, Insulated Windows, Tilt-Out Windows, Vinyl Windows
Exterior Finish: Stone Veneer, Vinyl Siding
Financial
How Sold: Conventional
Gas Co: Blossman
Sold Price: $554,900
Transfer Fee: No
Original Price: $564,900
Price Per Acre: $81,869
Garage / Parking
Storage Space: Basement, Floored Attic, Garage
Garage Capacity: 2
Garage Type: Attached Garage
Garage Capacity Range: Two
Interior Features
Interior Features: Alarm System-Owned, Blinds, Cathdrl/Raised Ceilings, Ceiling Fan, Ceilings-Smooth, Connection - Dishwasher, Countertops-Granite, Dryer Connection-Electric, Electric Garage Door, Fireplace-Gas Connection, Gas Logs, Glass Door, Laundry Room Sink, Smoke Detector, Some 9' Ceilings, Walk-In Closet, Walk-In Shower, Washer Connection
Appliances: Dishwasher, Disposal, Microwave - Built in, Range/Oven-Electric
Floors: Carpet, Hardwood, Tile
Lot Info
Lot: 1
Lot Description: Cul-de-sac, Trees - Mixed, Gentle Slope, Waterfront, Underground Utilities, Water Access, Water View
Acres: 0.69
Acreage Range: .50 to .99
Marina Info
Dock Features: No Dock
Misc
Other Rooms Info
Beds: 3
Master Suite Features: Double Sink, Full Bath, Master on Main Level, Shower Only, Walk-In Closet
Property Info
Conditional Date: 2021-09-27T00:00:00
Inside Subdivision: 1
Type Listing: Exclusive Right
Room Info
Specialty Rooms: Bonus Room, Greenhouse, Laundry Room, Workshop
Room Count: 9
Sale / Lease Info
Sold Date: 2021-11-22T00:00:00
Ratio Close Price By List Price: $0.98
Sale Rent: For Sale
Sold Type: Co-Op Sale
Sqft Info
Sold Appr Above Grade Sqft: 2,426
Sold Approximate Sqft: 2,426
Sqft Range: 2500-2749
Sqft: 2,517
Tax Info
Tax Year: 2020
County Taxes: $1006.15
Tax Rate: 4%
Unit Info
Utilities / Hvac
Utilities On Site: Electric, Propane Gas, Public Water, Septic, Telephone, Underground Utilities
Electricity Co: Blue Ridge
Heating System: Heat Pump
Electricity: Electric company/co-op
Cool System: Heat Pump
High Speed Internet: Yes
Water Co: Westminster
Water Sewer: Septic Tank
Waterfront / Water
Water Frontage Ft: 112'
Lake: Hartwell
Lake Front: Yes
Lake Features: Non-Dockable, Zone - Green
Water: Public Water
Courtesy of Quigley Team of Parker Quigley Properties Llc

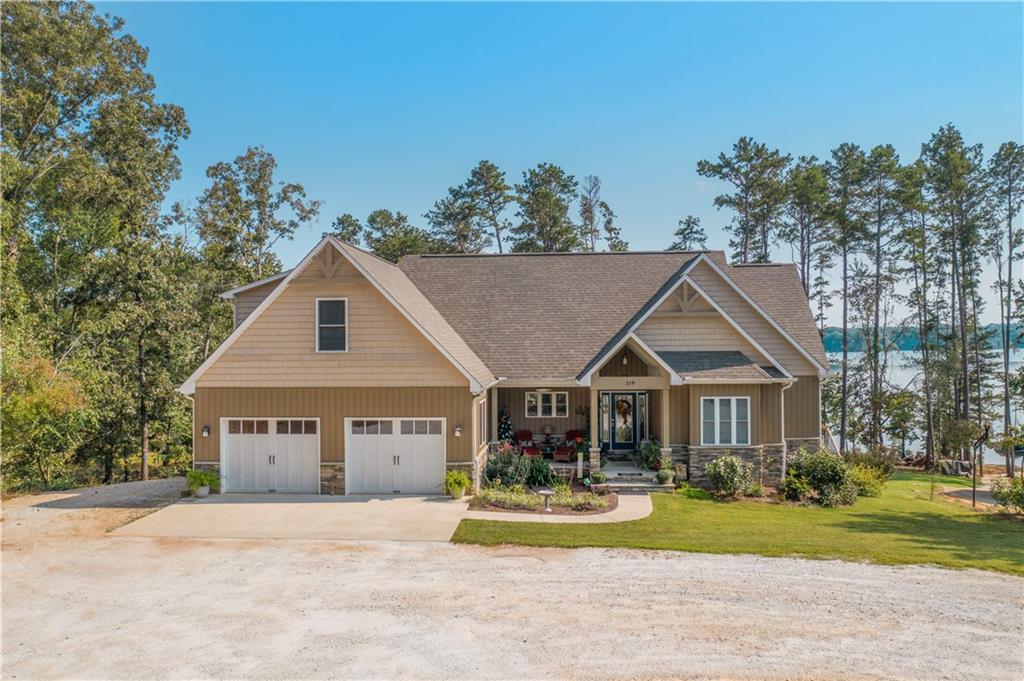
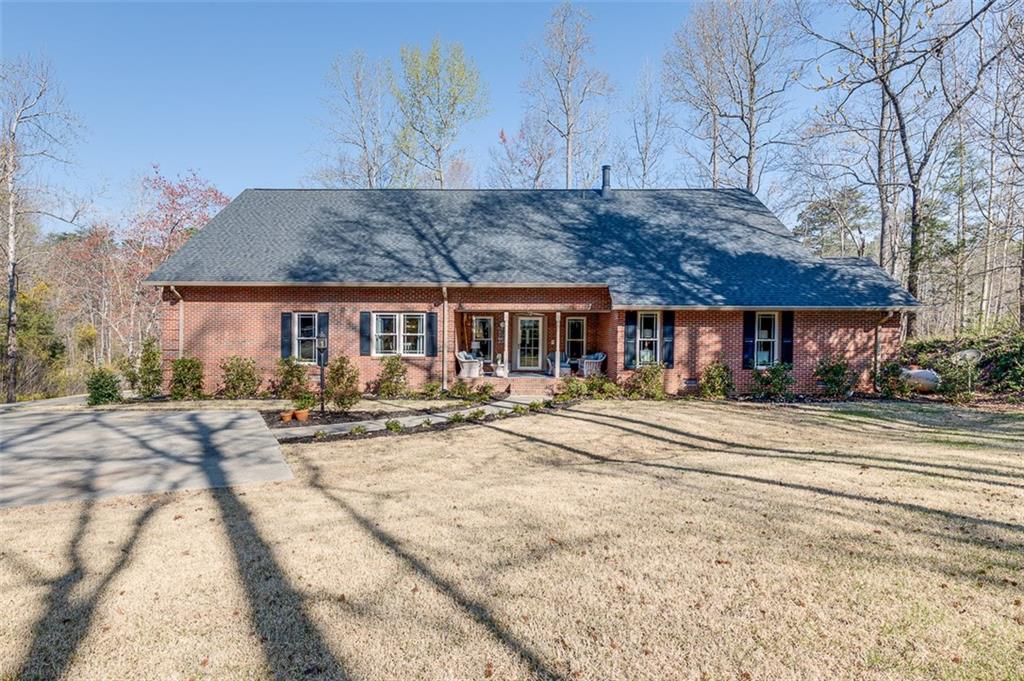
 MLS# 20260440
MLS# 20260440 