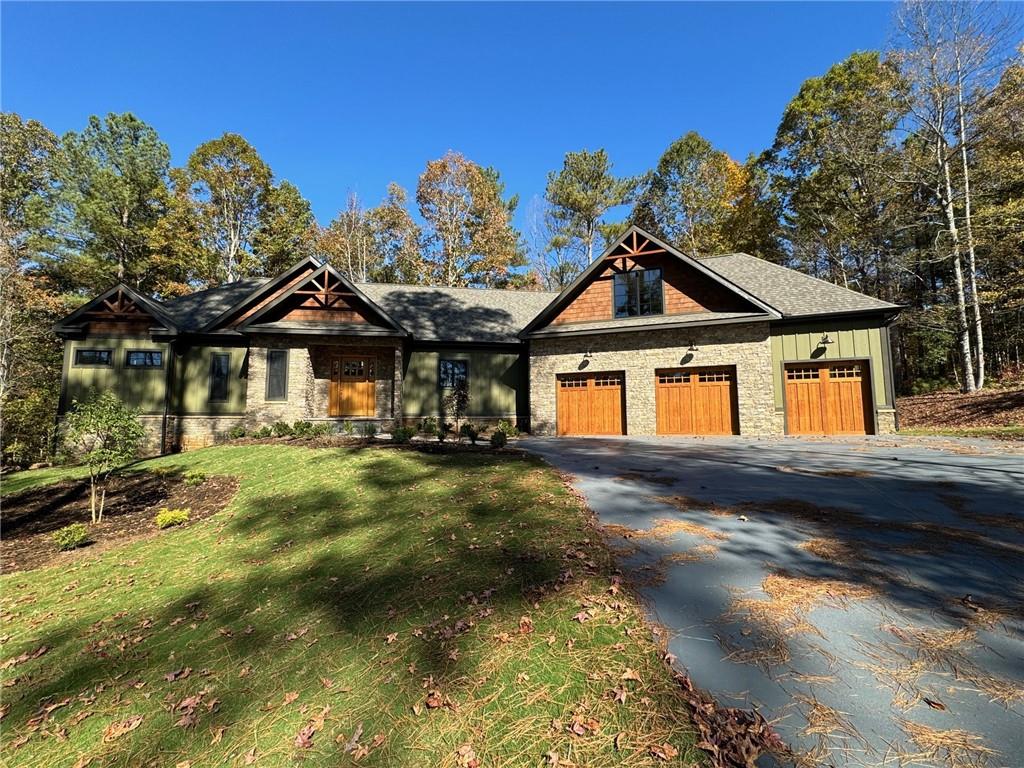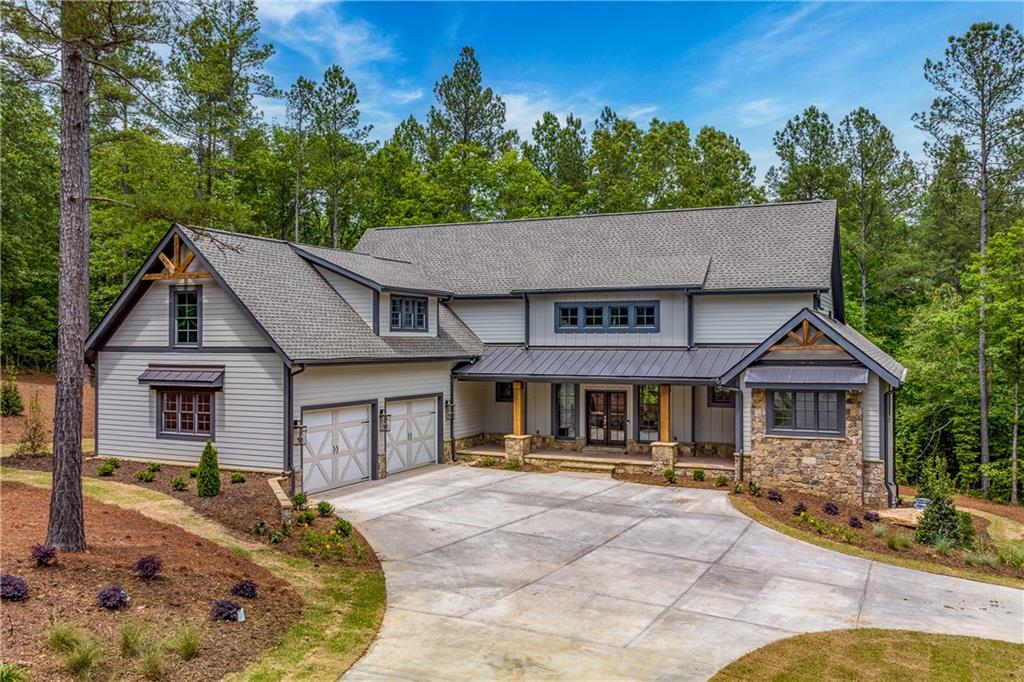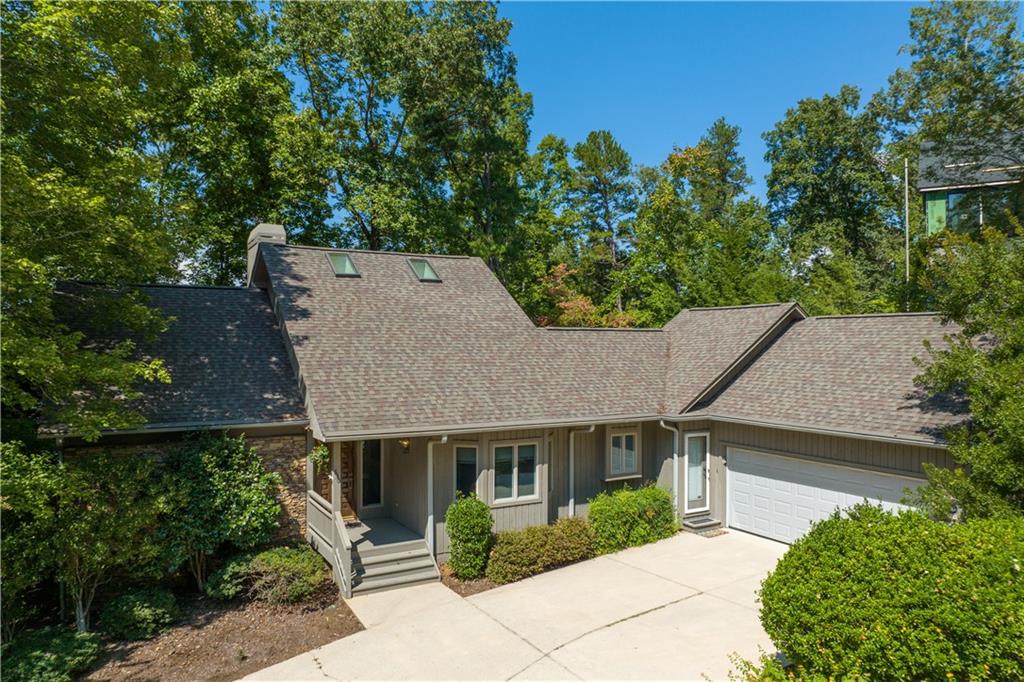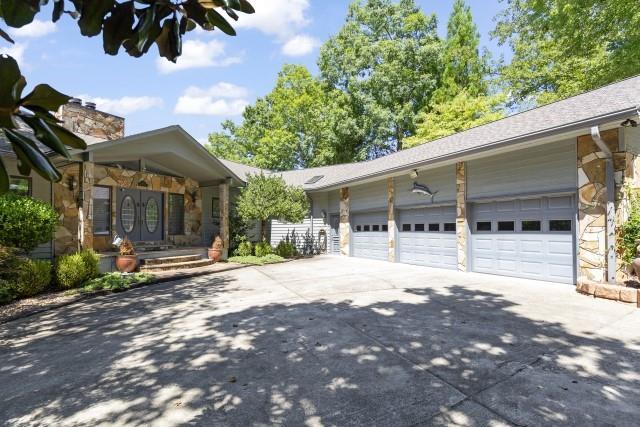518 Turtlehead Drive, Salem, SC 29676
MLS# 20262045
Salem, SC 29676
- 3Beds
- 3Full Baths
- 1Half Baths
- 2,538SqFt
- 1991Year Built
- 0.57Acres
- MLS# 20262045
- Residential
- Single Family
- Sold
- Approx Time on Market5 months,
- Area204-Oconee County,sc
- CountyOconee
- SubdivisionTurtlehead
Overview
Short term rentals allowed. Tree work completed 6/6/23 which created outstanding lake views. Pride of ownership and original owner since 1991, this one-of-a-kind property in Turtlehead subdivision on North Lake Keowee is a lifetime find. Lake and mountain views to be enjoyed from different angles and levels of the home. Bask in the greatness of this homes immaculate condition, craftsmanship, and unique architecture. This three bedroom, three full-bath home could be the perfect weekend getaway or full-time lake residence. As soon as you arrive, exterior features will make a grand statement with the circular drive, and French-inspired porte-cochere. Upon entry into the home, you will be welcomed by expansive lake views, and natural light streaming through the custom-built, wall-length, wood frame tilt-out windows. Attention to detail was captured in the construction of this home with heart pine wood flooring, tile, custom trim, and cabinetry throughout. The main floor features kitchen, living/dining area, master suite, laundry room, and guest half bath. The laundry room is complete with a utility sink, and cabinet storage.(Washer & Dryer to convey) The guest bath features a gorgeous custom-built wood vanity. The kitchen with granite countertops, abundant cabinetry, high-end appliances, lake and mountain views, is perfect for preparing daily meals for the family or entertaining. A screen porch opens off the kitchen and living room, offering the ability to extend entertaining or dining outdoors. The quaint living room with vaulted ceilings, and oversized wood stove surround will provide a unique living experience reminiscent of a cozy cottage or cabin. The spacious master suite with lake views, and ensuite master bath boasts multi-features with a walk-in shower, and an old-fashion claw foot bathtub. A custom wood staircase leads to the upstairs loft overlooking the main floor living area that includes a wet bar, seating/entertaining space, two oversized bedrooms which are large enough for multiple beds, and two full-size baths. At the top of the stairs is a seating area with wet bar, shelving for media storage, and a closet for added storage. The loft area features skylights throughout allowing additional natural light to illuminate the spaces upstairs. Enjoy elevated views of the lake from the living room windows while the loft overlooks the main level living space. The first loft bedroom includes an ensuite full size bath with walk-in tile shower, tile flooring, skylights, and attic storage crawl space. Loft bedroom two has shuttered windows with mountain views. The second loft bath in the hall is adjacent to this second bedroom and includes a shower/tub combo, tile flooring, and skylight. Enjoy the outdoors with a spacious patio off the screen porch area overlooking the lake with unbelievable lake views. The patio descends the sloping embankment with new stairs built in 2022, and path to your private 24 x 28 covered dock with attached drive-on jet ski dock. The lakeside of the home also offers additional storage space under the house. Turtlehead is a small, gated community on North Lake Keowee with private boat ramp access, and community pool. If architectural design, and craftsmanship are your forte then its time to book your showing today to see this unique cottage style home rarely seen on lake keowee. Short term rentals are allowed. Please independently verify with the HOA.
Sale Info
Listing Date: 05-15-2023
Sold Date: 10-16-2023
Aprox Days on Market:
5 month(s), 0 day(s)
Listing Sold:
6 month(s), 9 day(s) ago
Asking Price: $1,295,000
Selling Price: $1,197,000
Price Difference:
Reduced By $98,000
How Sold: $
Association Fees / Info
Hoa Fees: 1320.00
Hoa Fee Includes: Pool, Water
Hoa: Yes
Community Amenities: Boat Ramp, Gated Community, Pool
Hoa Mandatory: 1
Bathroom Info
Halfbaths: 1
Full Baths Main Level: 1
Fullbaths: 3
Bedroom Info
Num Bedrooms On Main Level: 1
Bedrooms: Three
Building Info
Style: Cottage, Traditional
Basement: No/Not Applicable
Foundations: Crawl Space
Age Range: 31-50 Years
Roof: Architectural Shingles
Num Stories: Two
Year Built: 1991
Exterior Features
Exterior Features: Atrium Doors, Deck, Driveway - Circular, Driveway - Concrete, Insulated Windows, Porch-Screened, Tilt-Out Windows, Wood Windows
Exterior Finish: Other, Wood
Financial
How Sold: Conventional
Sold Price: $1,197,000
Transfer Fee: No
Original Price: $1,495,000
Price Per Acre: $22,719
Garage / Parking
Storage Space: Other - See Remarks
Garage Type: None
Garage Capacity Range: None
Interior Features
Interior Features: Blinds, Built-In Bookcases, Cathdrl/Raised Ceilings, Ceiling Fan, Ceilings-Smooth, Connection - Dishwasher, Connection - Ice Maker, Connection - Washer, Countertops-Granite, Countertops-Laminate, Dryer Connection-Electric, Fireplace, French Doors, Plantation Shutters, Sky Lights, Smoke Detector, Walk-In Closet, Walk-In Shower, Washer Connection
Appliances: Dishwasher, Disposal, Dryer, Range/Oven-Electric, Refrigerator, Washer, Water Heater - Electric
Floors: Hardwood, Tile
Lot Info
Lot: 7
Lot Description: Cul-de-sac, Trees - Mixed, Waterfront, Steep Slope, Underground Utilities, Water Access, Water View, Wooded
Acres: 0.57
Acreage Range: .50 to .99
Marina Info
Dock Features: Covered, Existing Dock, PWC Parking
Misc
Other Rooms Info
Beds: 3
Master Suite Features: Full Bath, Master on Main Level, Shower - Separate, Tub - Separate, Walk-In Closet
Property Info
Conditional Date: 2023-08-30T00:00:00
Inside Subdivision: 1
Type Listing: Exclusive Right
Room Info
Specialty Rooms: Laundry Room, Living/Dining Combination, Loft
Sale / Lease Info
Sold Date: 2023-10-16T00:00:00
Ratio Close Price By List Price: $0.92
Sale Rent: For Sale
Sold Type: Co-Op Sale
Sqft Info
Basement Unfinished Sq Ft: N/A
Basement Finished Sq Ft: N/A
Sold Appr Above Grade Sqft: 2,538
Sold Approximate Sqft: 2,538
Sqft Range: 2500-2749
Sqft: 2,538
Tax Info
Tax Year: 2022
County Taxes: 6072.87
Tax Rate: 6%
Unit Info
Utilities / Hvac
Utilities On Site: Electric, Septic, Underground Utilities, Well Water, Well-Private, Well-Shared
Heating System: Central Electric, Forced Air, Heat Pump
Electricity: Electric company/co-op
Cool System: Central Electric, Central Forced, Heat Pump
High Speed Internet: ,No,
Water Co: Private
Water Sewer: Septic Tank
Waterfront / Water
Lake: Keowee
Lake Front: Yes
Lake Features: Dock-In-Place
Water: Well - Private, Well - Shared
Courtesy of Michael Martin of The Lake Company

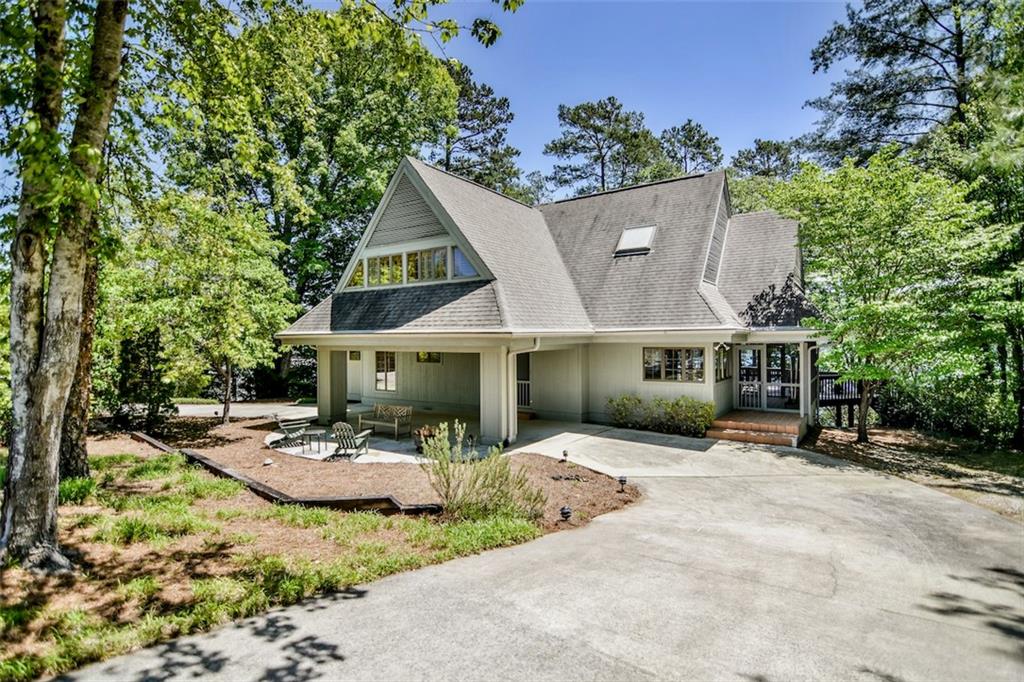
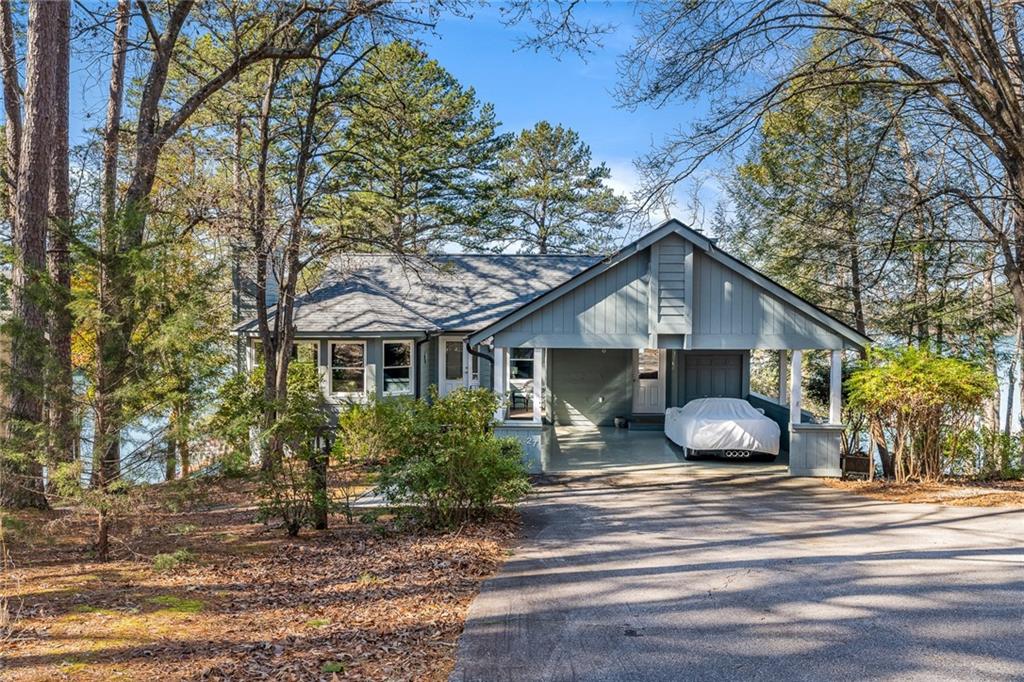
 MLS# 20271165
MLS# 20271165 