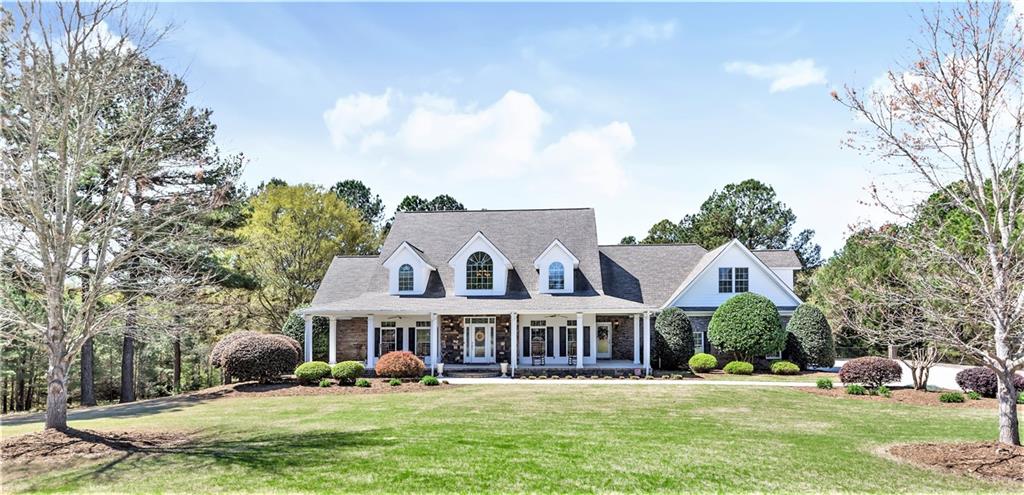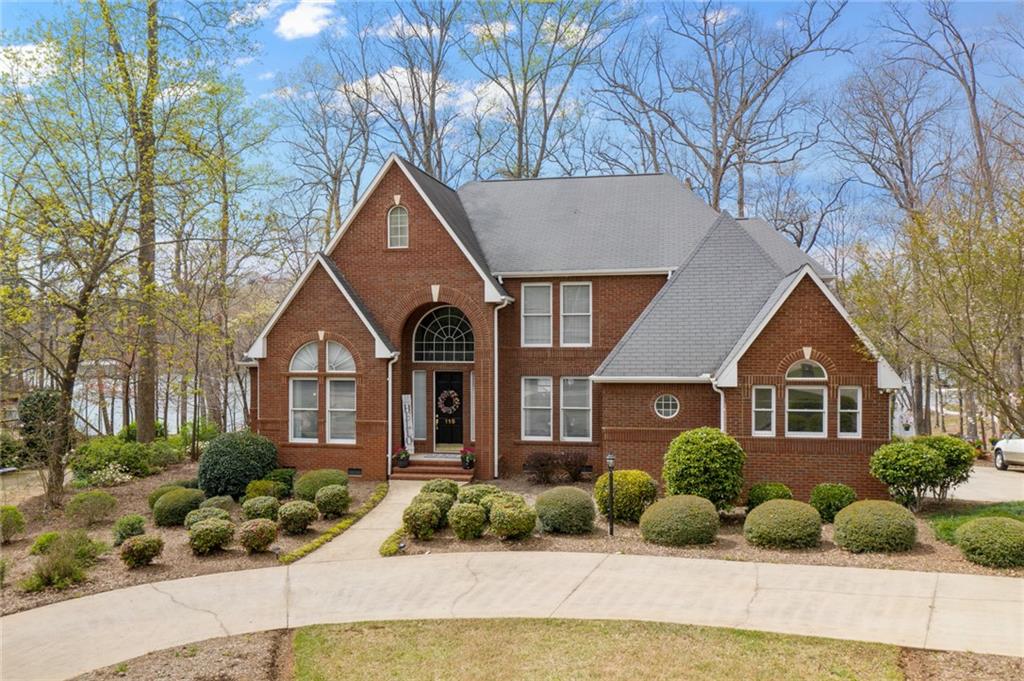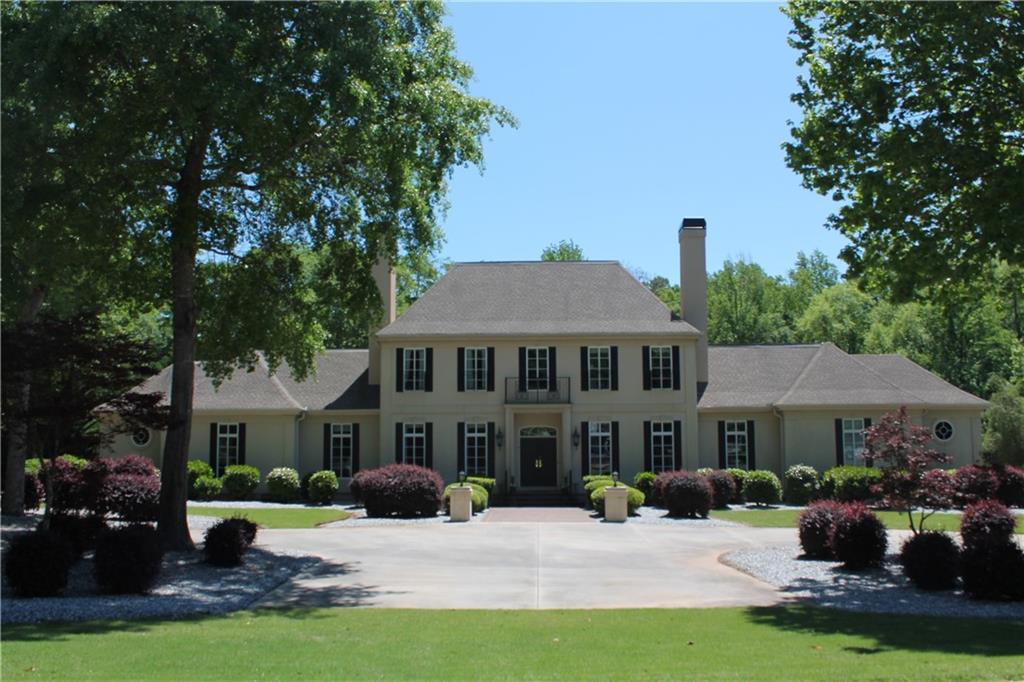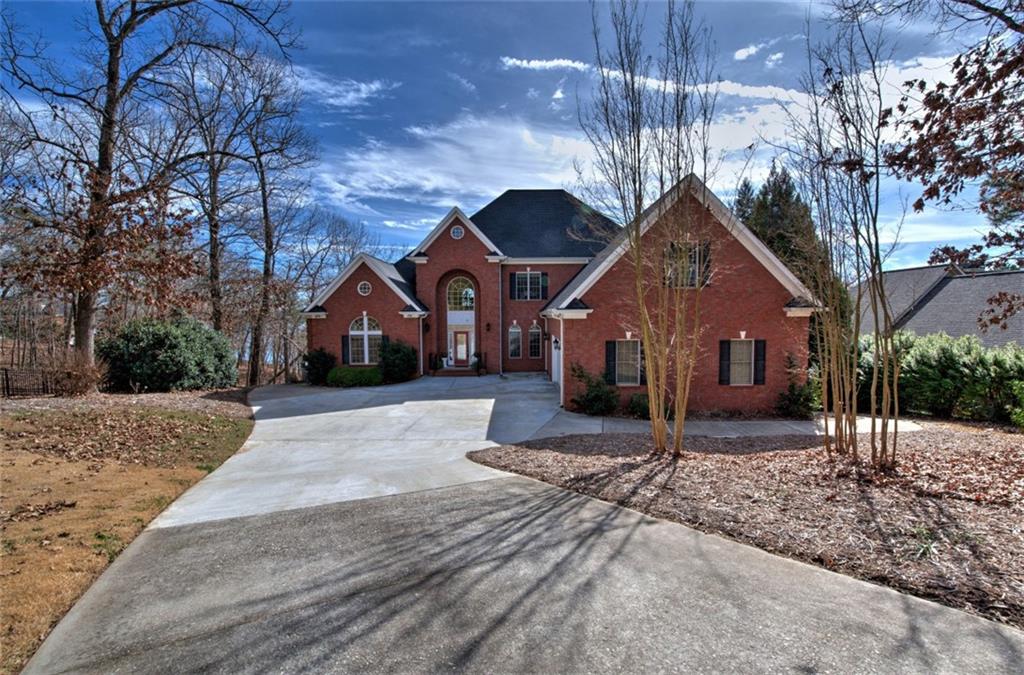5138 Westwind Way, Anderson, SC 29626
MLS# 20260055
Anderson, SC 29626
- 4Beds
- 2Full Baths
- 3Half Baths
- 3,160SqFt
- 1992Year Built
- 0.00Acres
- MLS# 20260055
- Residential
- Single Family
- Sold
- Approx Time on Market1 month, 14 days
- Area107-Anderson County,sc
- CountyAnderson
- SubdivisionWestwind Way
Overview
SUNSET VIEW, 150' OR CORP LINE, PRIVATE LOT, CUSTOM HOME, 3000+ sq/ft. This house has it all. Designed by the seller, custom built in the 90's this unique property has lot's of features. 5 Big Bedrooms, 2 full baths, 3-1/2 baths and one ""habitat"" or ""tub room"", a swim spa, a covered slip dock on BIG, DEEP WATER. Need storage, this house has a huge walk up attic for storage, a large storage area in the 2 car garage and also an out building that houses the ""Bad Boy Buggy"" that can be part of the sale if interested. The ""tub room"" is a Kohler Habitat The house has a geothermal heating and cooling system (super energy efficient), a whole house generator and sits on almost 3/4 of an acre. It has 150' of lake frontage, beautiful well established landscaping and tons of outdoor living/entertaining space. It is right next door to the Western Carolina Sailing Club. The water is deep and the views are expansive. It is a short ride to Anderson, and about 10 minutes from two groceries, restaurants and a drug store. Also conventient to I85. This is a unique property with lots to take in. Make your appointment today to check it out. It is located in a quiet neighborhood, close to town with lots of privacy, but still the benefit of neighbors close by. House is being sold ""AS IS"" seller has removed several light fixtures and will not replace them. Please review the sellers disclosure.
Sale Info
Listing Date: 04-11-2023
Sold Date: 05-26-2023
Aprox Days on Market:
1 month(s), 14 day(s)
Listing Sold:
11 month(s), 10 day(s) ago
Asking Price: $838,000
Selling Price: $750,000
Price Difference:
Reduced By $88,000
How Sold: $
Association Fees / Info
Hoa: No
Bathroom Info
Halfbaths: 3
Full Baths Main Level: 3
Fullbaths: 2
Bedroom Info
Num Bedrooms On Main Level: 1
Bedrooms: Four
Building Info
Style: Contemporary, Traditional
Basement: No/Not Applicable
Foundations: Crawl Space
Age Range: 21-30 Years
Roof: Architectural Shingles
Num Stories: Two
Year Built: 1992
Exterior Features
Exterior Features: Balcony, Driveway - Other, Hot Tub/Spa, Insulated Windows, Patio, Porch-Screened, Some Storm Doors, Underground Irrigation
Exterior Finish: Cement Planks
Financial
How Sold: Cash
Gas Co: Propane
Sold Price: $750,000
Transfer Fee: No
Original Price: $888,800
Garage / Parking
Storage Space: Floored Attic, Garage, Outbuildings
Garage Capacity: 2
Garage Type: Attached Garage
Garage Capacity Range: Two
Interior Features
Interior Features: Alarm System-Owned, Attic Stairs-Permanent, Blinds, Built-In Bookcases, Cable TV Available, Cathdrl/Raised Ceilings, Ceiling Fan, Connection - Dishwasher, Connection - Ice Maker, Connection - Washer, Countertops-Granite, Dryer Connection-Electric, Electric Garage Door, French Doors, Hot Tub/Spa, Some 9' Ceilings, Steam Shower, Washer Connection
Appliances: Cooktop - Smooth, Dishwasher, Disposal, Dryer, Microwave - Built in, Refrigerator, Wall Oven, Washer, Water Heater - Multiple
Floors: Carpet, Ceramic Tile, Vinyl
Lot Info
Lot: 7
Lot Description: Trees - Mixed, Gentle Slope, Waterfront, Water Access, Water View, Wooded
Acres: 0.00
Acreage Range: .50 to .99
Marina Info
Dock Features: Covered, Existing Dock, Water, Wheeled Gangwalk
Misc
Other Rooms Info
Beds: 4
Master Suite Features: Double Sink, Dressing Room, Exterior Access, Master on Main Level
Property Info
Inside Subdivision: 1
Type Listing: Exclusive Right
Room Info
Specialty Rooms: Exercise Room, Laundry Room, Loft, Office/Study, Sun Room, Workshop
Sale / Lease Info
Sold Date: 2023-05-26T00:00:00
Ratio Close Price By List Price: $0.89
Sale Rent: For Sale
Sold Type: Co-Op Sale
Sqft Info
Sold Appr Above Grade Sqft: 3,160
Sold Approximate Sqft: 3,160
Sqft Range: 3000-3249
Sqft: 3,160
Tax Info
Tax Year: 2022
County Taxes: 2253
Tax Rate: Homestead
Unit Info
Utilities / Hvac
Utilities On Site: Cable, Electric, Propane Gas, Public Water, Septic
Electricity Co: Duke Power
Heating System: Electricity, Geothermal
Cool System: Central Electric, Geothermal
Cable Co: Charte
High Speed Internet: Yes
Water Co: West Anderson
Water Sewer: Septic Tank
Waterfront / Water
Water Frontage Ft: 164
Lake: Hartwell
Lake Front: Yes
Lake Features: Boat Slip, Dock-In-Place, Dockable By Permit, Zone - Green
Water: Public Water, Well - Private
Courtesy of Katie Tillman of Buyhartwelllake, Llc

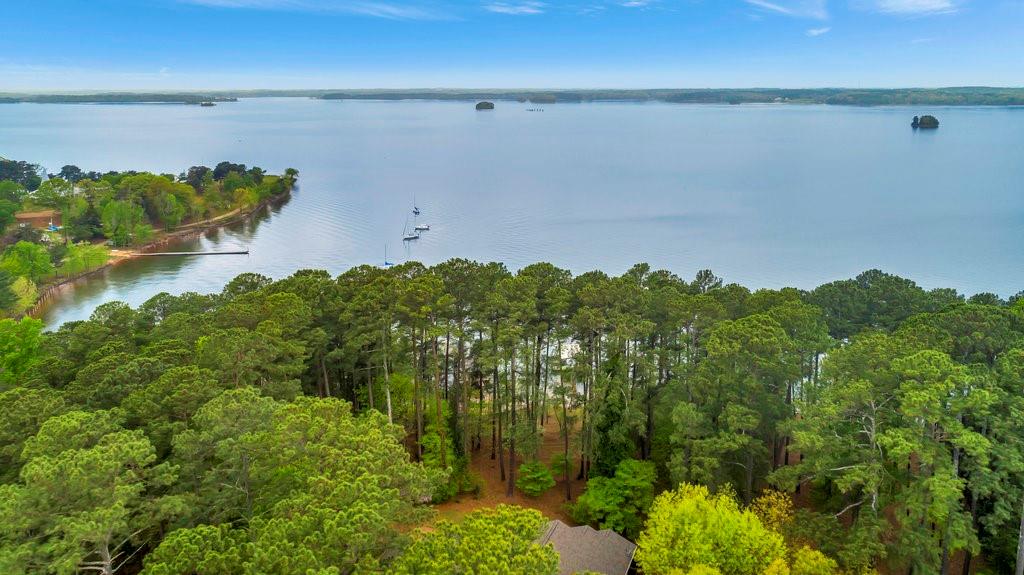
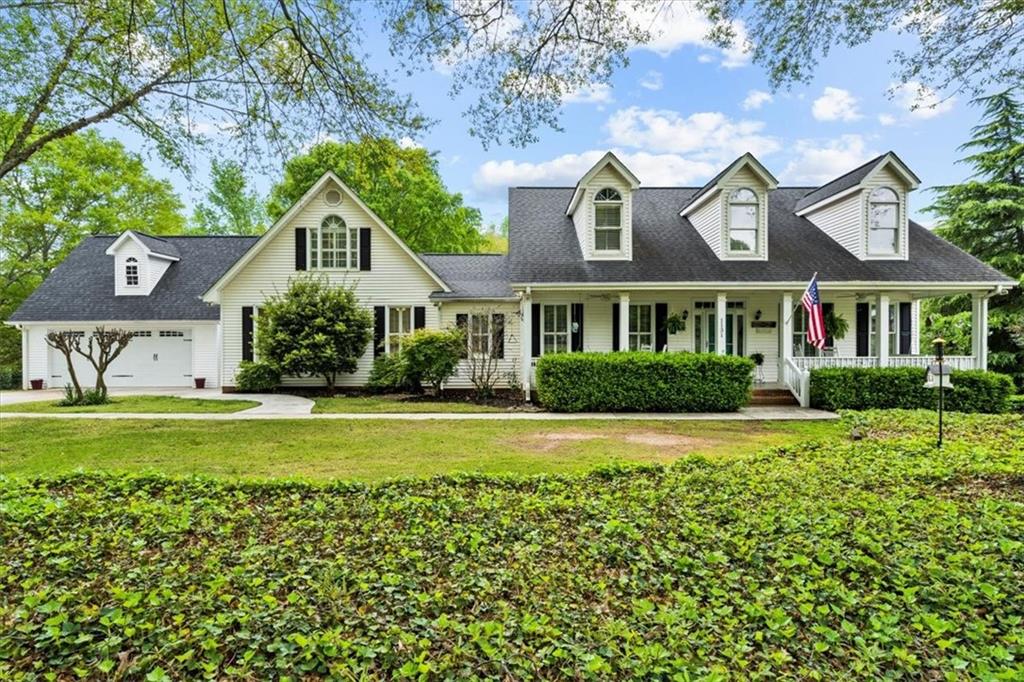
 MLS# 20261175
MLS# 20261175 