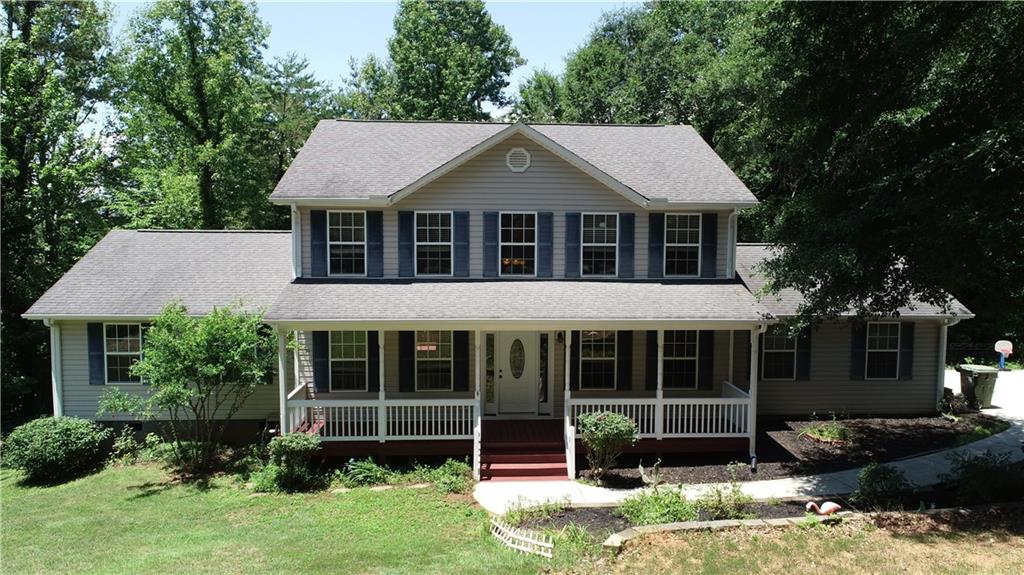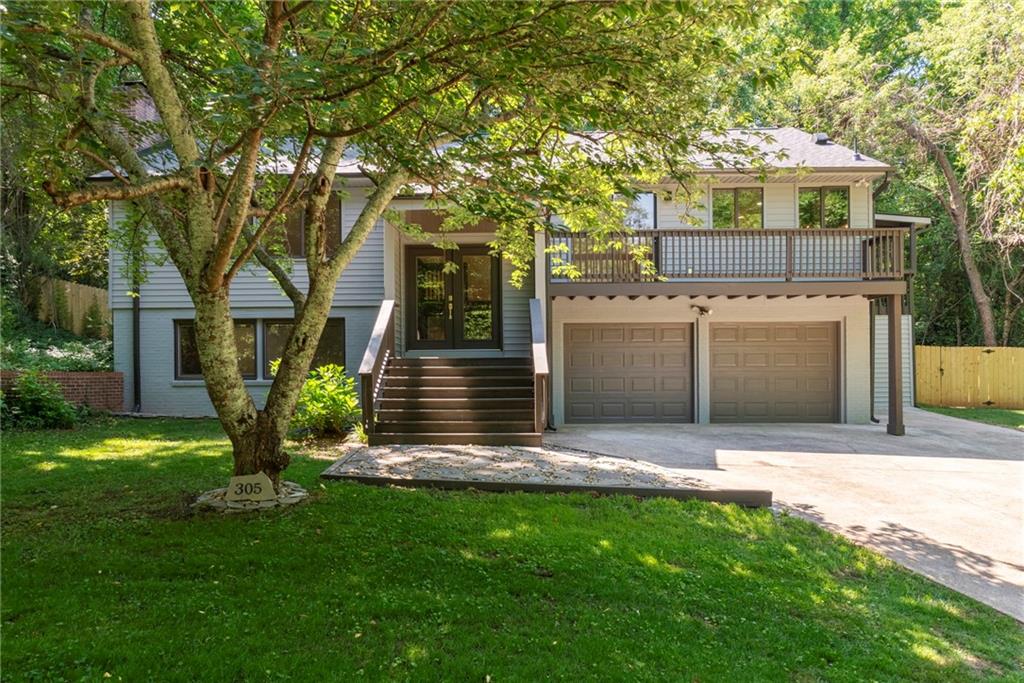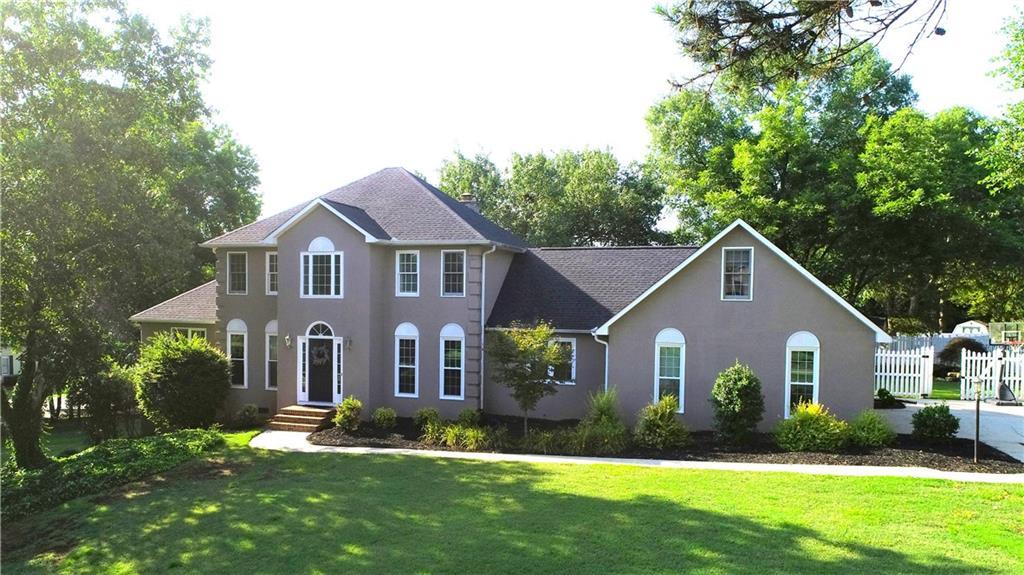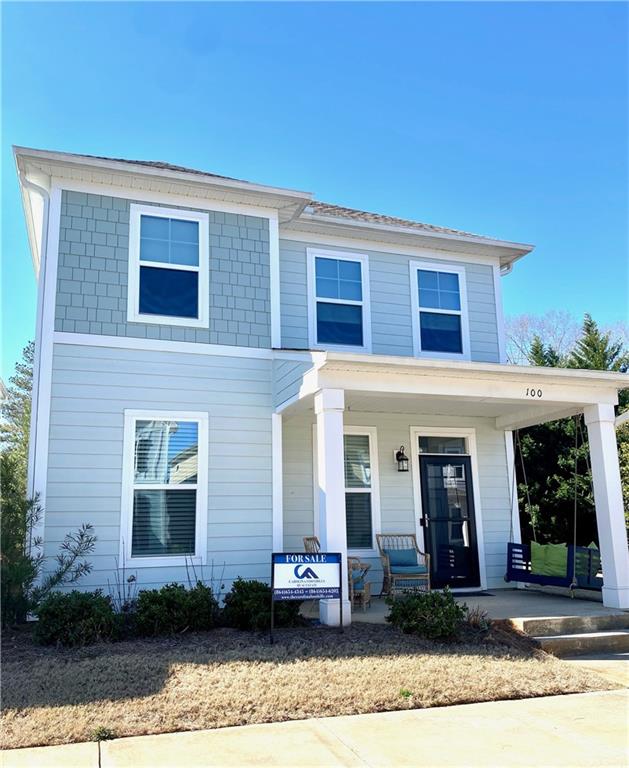513 Village Walk Lane, Clemson, SC 29631
MLS# 20222961
Clemson, SC 29631
- 4Beds
- 3Full Baths
- 1Half Baths
- 2,456SqFt
- 2019Year Built
- 0.08Acres
- MLS# 20222961
- Residential
- Single Family
- Sold
- Approx Time on Market4 months,
- Area304-Pickens County,sc
- CountyPickens
- SubdivisionVillage Walk
Overview
One of the last homes two homes to be built in the much sought after Village Walk Subdivision. Be in a new home for the holidays! This large home boasts over 3200 square feet under roof including a large two car garage, two front sitting porches and a beautiful, Timbertech, rear, screened porch. The main level includes an open living, kitchen, dining combination as well as the large master suite, butler's pantry, laundry room with sink and powder room. You have to see the master suite's walk-in shower to believe it. Completely tiled, with two sprayers (one hand-held) and a frameless, glass shower door. All cabinetry is soft close and full overlay.In the kitchen you will find a double oven dual fuel range with stainless steel vent to the outside, an under counter microwave, a dishwasher with hidden controls and a beautiful Blanco undermount sink. There is an additional sink and a beverage center at the butler's pantry near the screened porch.Upstairs you will find another Master Bedroom which comes complete with his and hers closets and an en-suite bathroom with double sinks and walk-in tiled shower with seat. This room has access to the upstairs porch for private seating.Another two large bedrooms with walk-in closets and jack and jill bathroom along with a 20'x9' unconditioned storage room round out the spacious upstairs.Perfect for entertaining this home is low maintenance with Low-E double hung vinyl windows, Azek railing, Timbertech porches and engineered hardwoods throughout most of the home (carpet in upstairs secondary bedrooms). Other upgrades include all granite countertops, custom shelving in both master closets as well as pantry, tankless gas water heater with recirculation pump, irrigation, blown in batt insulation and much more!Contact the listing agent today to see this amazing home for yourself. Village Walk HOA includes access to a pool, club house, basketball hoop and newly installed pickle ball court as well as maintenance of foundation mulch, grass, bushes and irrigation. Come be a part of a wonderful community!Please Note: Listing agent has ownership interest in the property.
Sale Info
Listing Date: 11-11-2019
Sold Date: 03-12-2020
Aprox Days on Market:
4 month(s), 0 day(s)
Listing Sold:
4 Year(s), 1 month(s), 12 day(s) ago
Asking Price: $445,000
Selling Price: $430,000
Price Difference:
Reduced By $15,000
How Sold: $
Association Fees / Info
Hoa Fees: 2100
Hoa Fee Includes: Common Utilities, Exterior Maintenance, Lawn Maintenance, Pool, Street Lights
Hoa: Yes
Hoa Mandatory: 1
Bathroom Info
Halfbaths: 1
Full Baths Main Level: 1
Fullbaths: 3
Bedroom Info
Num Bedrooms On Main Level: 1
Bedrooms: Four
Building Info
Style: Cottage, Craftsman, Farm House
Basement: No/Not Applicable
Builder: Vista Homes
Foundations: Crawl Space
Age Range: New/Never Occupied
Roof: Architectural Shingles
Num Stories: Two
Year Built: 2019
Exterior Features
Exterior Features: Driveway - Concrete, Porch-Front, Porch-Other, Porch-Screened, Tilt-Out Windows, Underground Irrigation, Vinyl Windows
Exterior Finish: Brick, Cement Planks
Financial
How Sold: Conventional
Gas Co: Fort Hill
Sold Price: $430,000
Transfer Fee: No
Original Price: $450,000
Price Per Acre: $55,625
Garage / Parking
Storage Space: Floored Attic, Garage, Other - See Remarks
Garage Capacity: 2
Garage Type: Attached Garage
Garage Capacity Range: Two
Interior Features
Interior Features: Cable TV Available, Category 5 Wiring, Ceiling Fan, Ceilings-Smooth, Connection - Washer, Countertops-Granite, Dryer Connection-Electric, Fireplace, Jack and Jill Bath, Laundry Room Sink, Smoke Detector, Some 9' Ceilings, Walk-In Closet, Walk-In Shower, Wet Bar
Appliances: Cooktop - Gas, Dishwasher, Disposal, Double Ovens, Microwave - Built in, Water Heater - Gas, Water Heater - Tankless, Wine Cooler
Floors: Carpet, Ceramic Tile, Hardwood
Lot Info
Lot: 18
Lot Description: Gentle Slope, Sidewalks, Underground Utilities
Acres: 0.08
Acreage Range: Under .25
Marina Info
Misc
Other Rooms Info
Beds: 4
Master Suite Features: Double Sink, Exterior Access, Full Bath, Master - Multiple, Master on Main Level, Master on Second Level, Shower - Separate, Shower Only, Walk-In Closet, Other - See remarks
Property Info
Inside City Limits: Yes
Inside Subdivision: 1
Type Listing: Exclusive Right
Room Info
Specialty Rooms: Formal Dining Room, In-Law Suite, Laundry Room, Living/Dining Combination
Room Count: 8
Sale / Lease Info
Sold Date: 2020-03-12T00:00:00
Ratio Close Price By List Price: $0.97
Sale Rent: For Sale
Sold Type: Co-Op Sale
Sqft Info
Sold Appr Above Grade Sqft: 3,083
Sold Approximate Sqft: 2,456
Sqft Range: 2250-2499
Sqft: 2,456
Tax Info
Unit Info
Utilities / Hvac
Utilities On Site: Cable, Electric, Natural Gas, Public Sewer, Public Water, Telephone, Underground Utilities
Electricity Co: Duke
Heating System: Central Gas
Electricity: Electric company/co-op
Cool System: Central Forced, Multi-Zoned
High Speed Internet: ,No,
Water Co: Clemson
Water Sewer: Public Sewer
Waterfront / Water
Lake Front: No
Water: Public Water
Courtesy of Julie Columbus of The Grove Realty

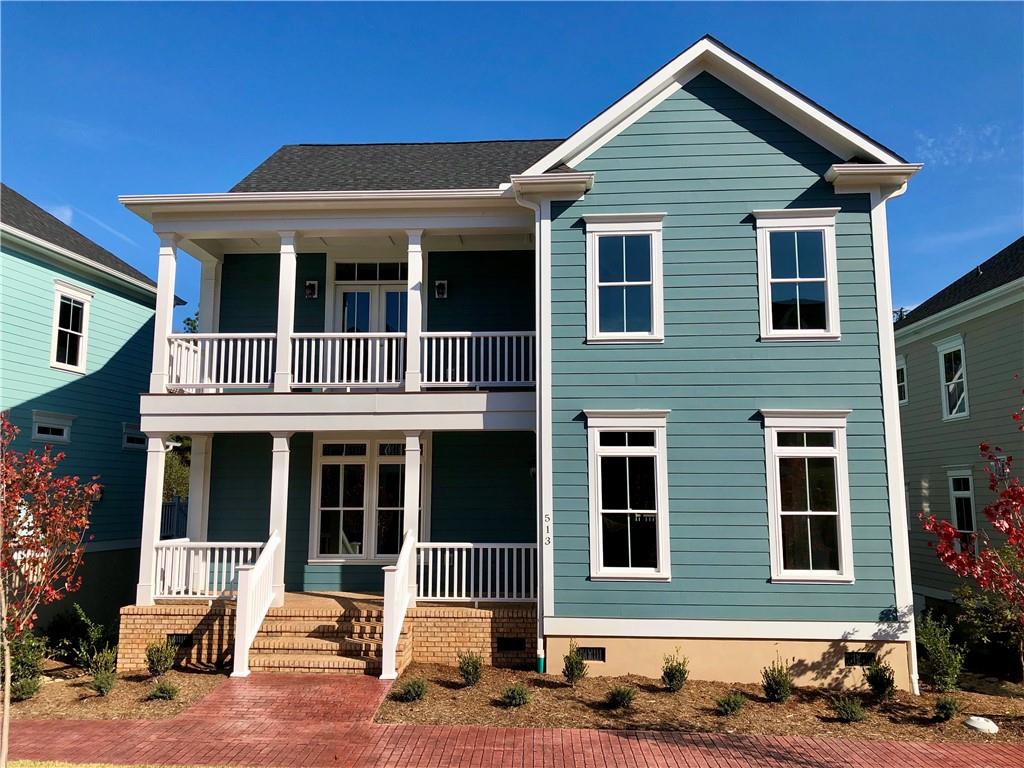
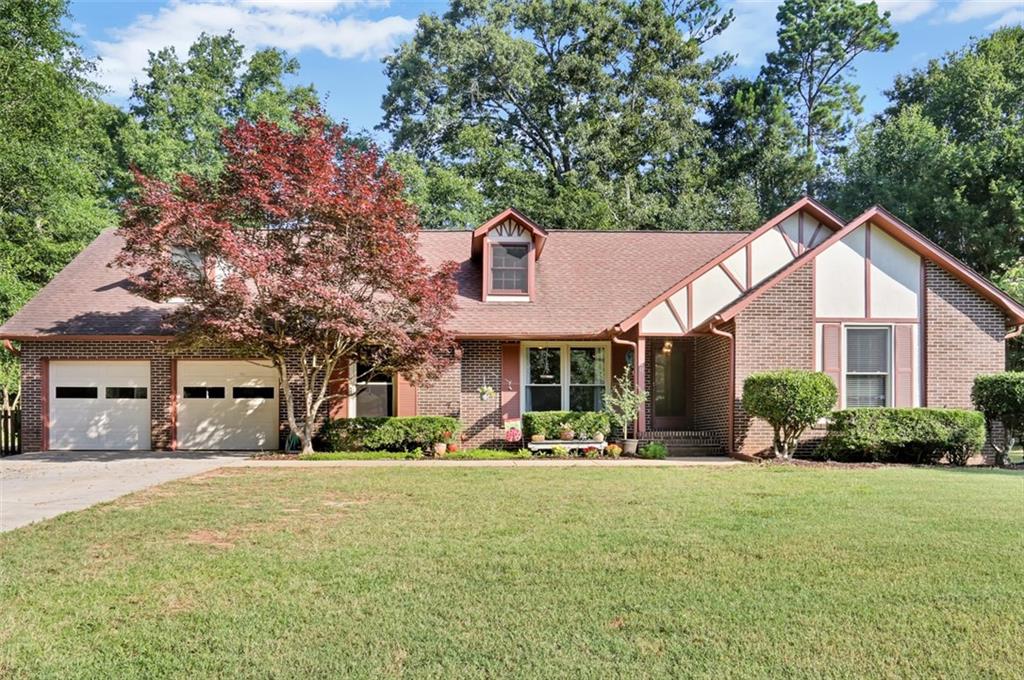
 MLS# 20262965
MLS# 20262965 