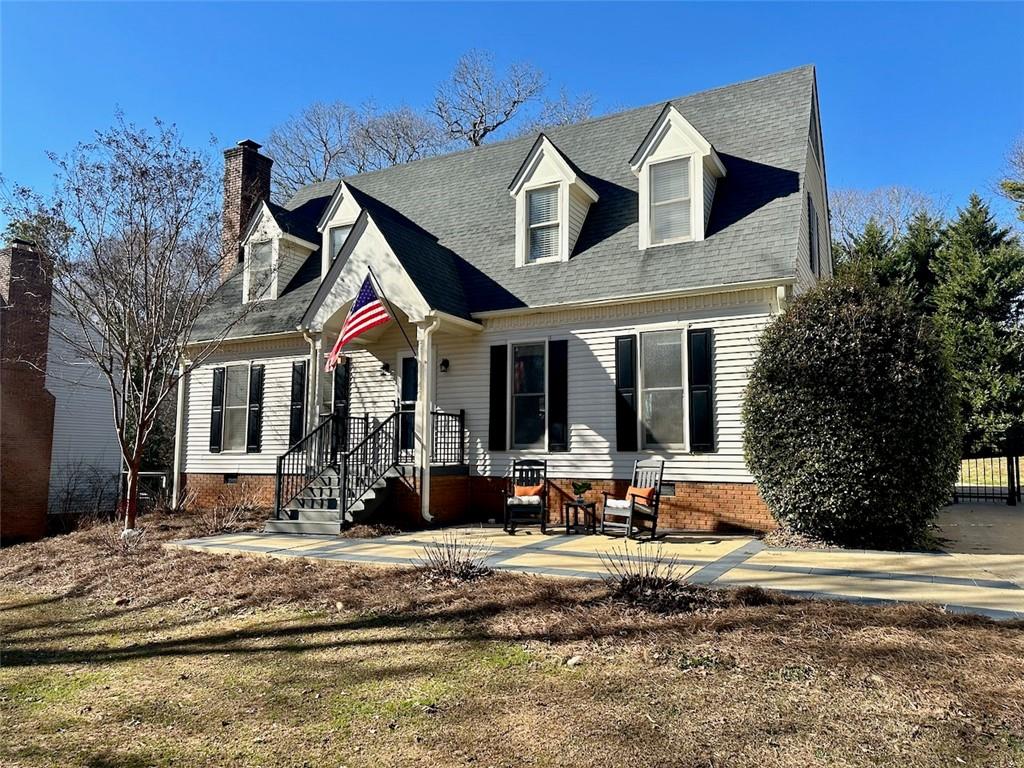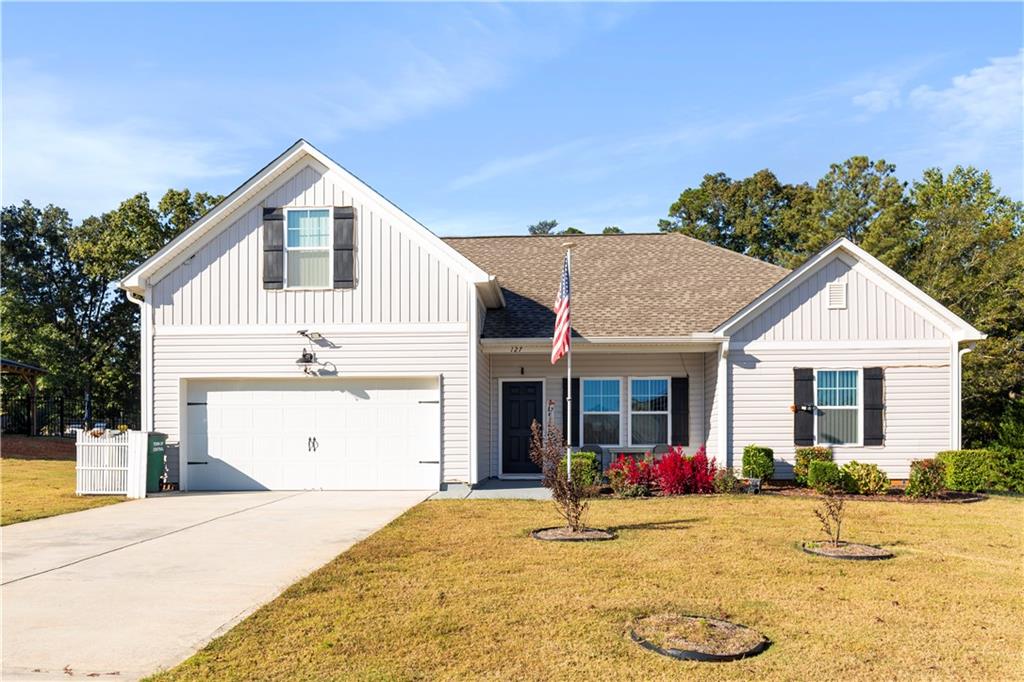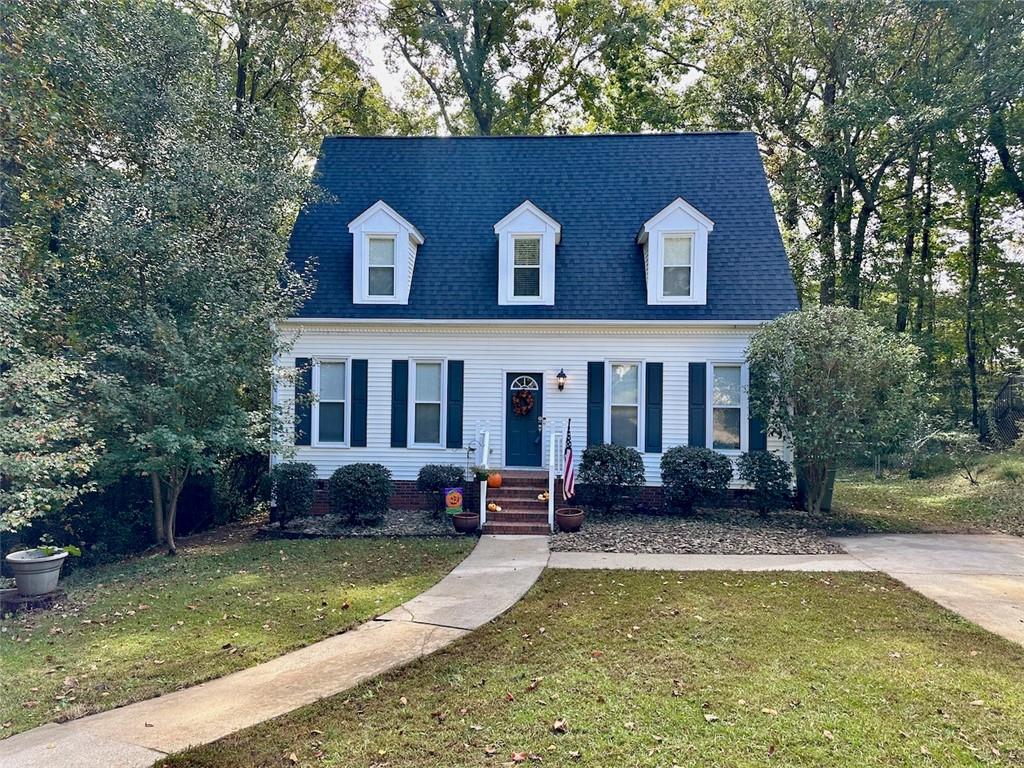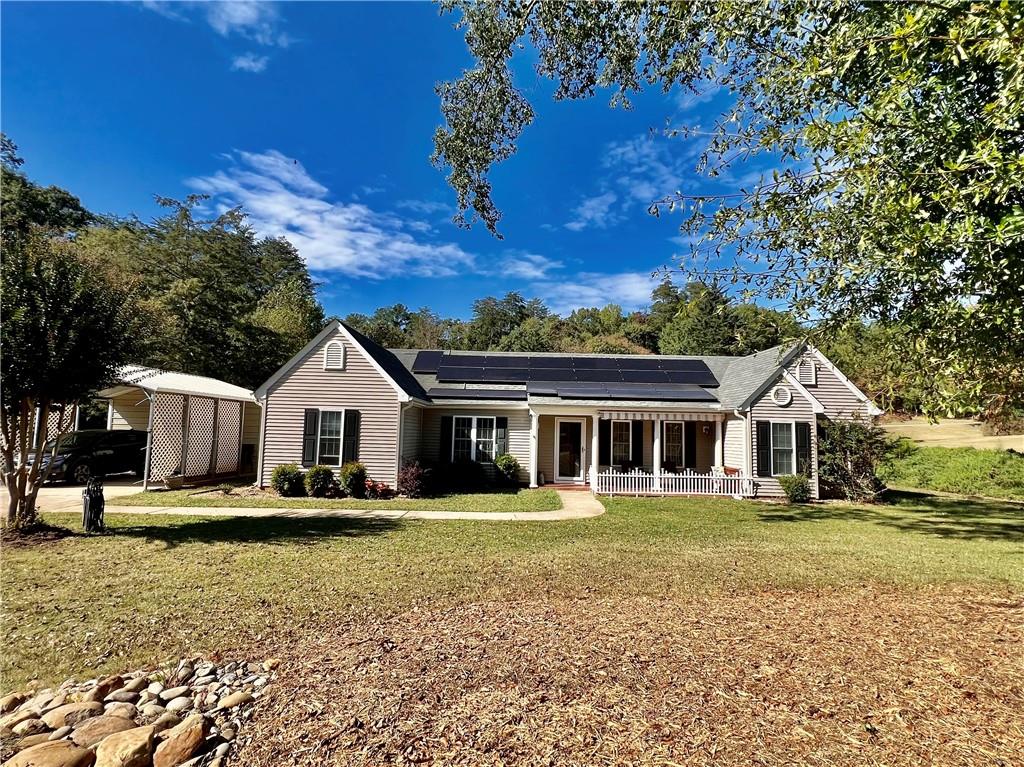512 Tarrant Street, Central, SC 29630
MLS# 20262849
Central, SC 29630
- 3Beds
- 2Full Baths
- N/AHalf Baths
- 1,310SqFt
- 1935Year Built
- 0.72Acres
- MLS# 20262849
- Residential
- Single Family
- Sold
- Approx Time on Market1 month, 17 days
- Area304-Pickens County,sc
- CountyPickens
- SubdivisionN/A
Overview
This completely renovated Craftsman beauty makes your move-in-ready dream a reality! Every square foot of this 3-bedroom, 2-bathroom home has been updated. With over 0.7 acres there is plenty of room to relax on the generous new rear deck while overlooking the private, spacious back yard. As you enter the front door you are greeted by beautifully refinished solid hardwood floors that stretch through the living and dining room. The rest of the home has new matching LVP flooring for simple and easy care. The renovation also included a new roof, windows, HVAC system, kitchen cabinets and appliances, insulation, plumbing, electrical, front porch, wood deck, double width concrete driveway, new laundry room and so much more. Nothing was left untouched, ensuring the new homeowners can simply move in and enjoy. A turn-key home with a peaceful, large lot in this amazing location is extremely rare! Southern Wesleyan University and the CAT Bus Stop are both within walking distance. The home is only one block away from Highway 93 and drivers can be on Highway 123 in 2 minutes!
Sale Info
Listing Date: 05-29-2023
Sold Date: 07-17-2023
Aprox Days on Market:
1 month(s), 17 day(s)
Listing Sold:
9 month(s), 2 day(s) ago
Asking Price: $299,900
Selling Price: $277,500
Price Difference:
Reduced By $22,400
How Sold: $
Association Fees / Info
Hoa Fee Includes: Not Applicable
Hoa: No
Bathroom Info
Full Baths Main Level: 2
Fullbaths: 2
Bedroom Info
Num Bedrooms On Main Level: 3
Bedrooms: Three
Building Info
Style: Craftsman
Basement: No/Not Applicable
Builder: Unknown
Foundations: Crawl Space
Age Range: Over 50 Years
Roof: Architectural Shingles
Num Stories: One
Year Built: 1935
Exterior Features
Exterior Features: Deck, Driveway - Concrete, Porch-Front
Exterior Finish: Vinyl Siding
Financial
How Sold: Conventional
Gas Co: N/A
Sold Price: $277,500
Transfer Fee: No
Transfer Fee Amount: 0.000
Original Price: $299,900
Price Per Acre: $41,652
Garage / Parking
Garage Type: None
Garage Capacity Range: None
Interior Features
Interior Features: Built-In Bookcases, Connection - Washer, Countertops-Other, Dryer Connection-Gas
Appliances: Dishwasher, Range/Oven-Electric
Floors: Hardwood, Luxury Vinyl Plank
Lot Info
Lot: None
Lot Description: Trees - Mixed, Level
Acres: 0.72
Acreage Range: .50 to .99
Marina Info
Dock Features: No Dock
Misc
Usda: Yes
Other Rooms Info
Beds: 3
Master Suite Features: Full Bath, Master on Main Level, Shower Only
Property Info
Inside City Limits: Yes
Type Listing: Exclusive Right
Room Info
Specialty Rooms: Laundry Room
Sale / Lease Info
Sold Date: 2023-07-17T00:00:00
Ratio Close Price By List Price: $0.93
Sale Rent: For Sale
Sold Type: Co-Op Sale
Sqft Info
Basement Unfinished Sq Ft: N/A
Basement Finished Sq Ft: N/A
Sold Appr Above Grade Sqft: 1,376
Sold Approximate Sqft: 1,376
Sqft Range: 1250-1499
Sqft: 1,310
Tax Info
Tax Year: 2022
County Taxes: 999.07 TOTAL
Tax Rate: 6%
City Taxes: See County
Unit Info
Utilities / Hvac
Utilities On Site: Cable, Electric, Public Sewer, Telephone, Underground Utilities, Unknown(Verify)
Electricity Co: Duke Power
Heating System: Heat Pump
Electricity: Electric company/co-op
Cool System: Central Electric
Cable Co: AT&T
High Speed Internet: Yes
Water Co: Easley Central
Water Sewer: Public Sewer
Waterfront / Water
Water Frontage Ft: N/A
Lake: None
Lake Front: No
Water: Public Water
Courtesy of Emily Slabaugh of Coldwell Banker Caine/williams

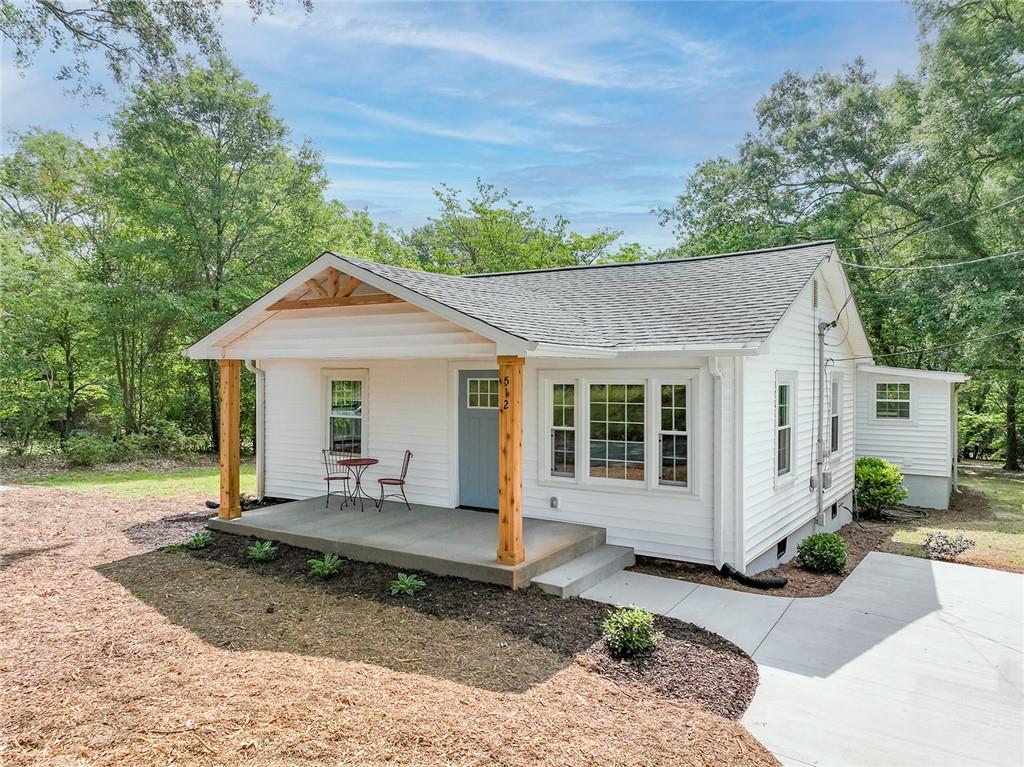
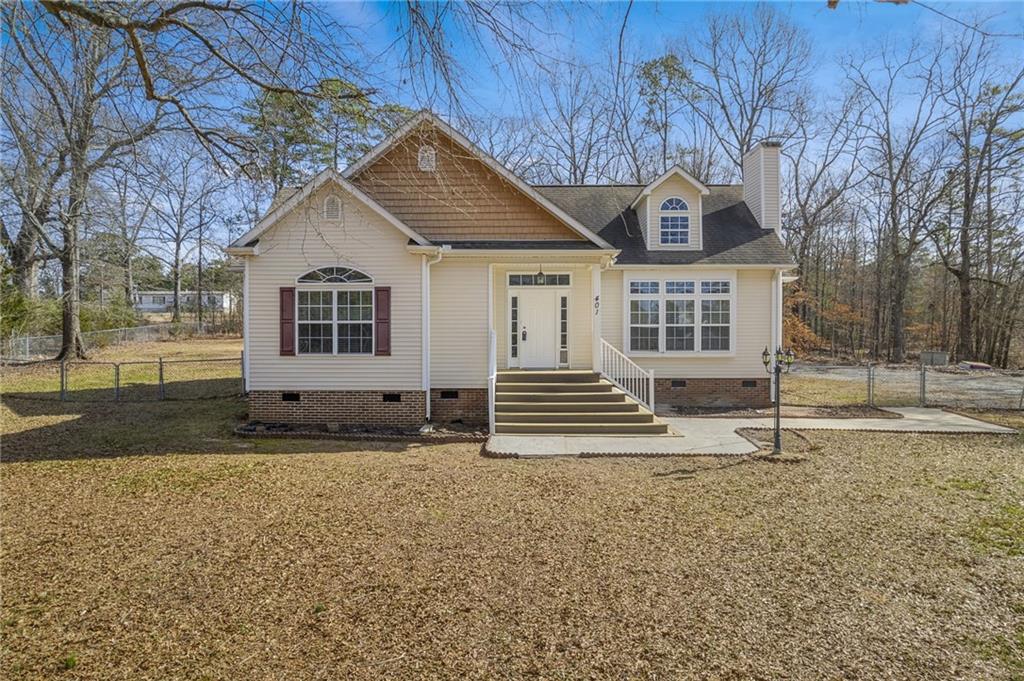
 MLS# 20271131
MLS# 20271131 