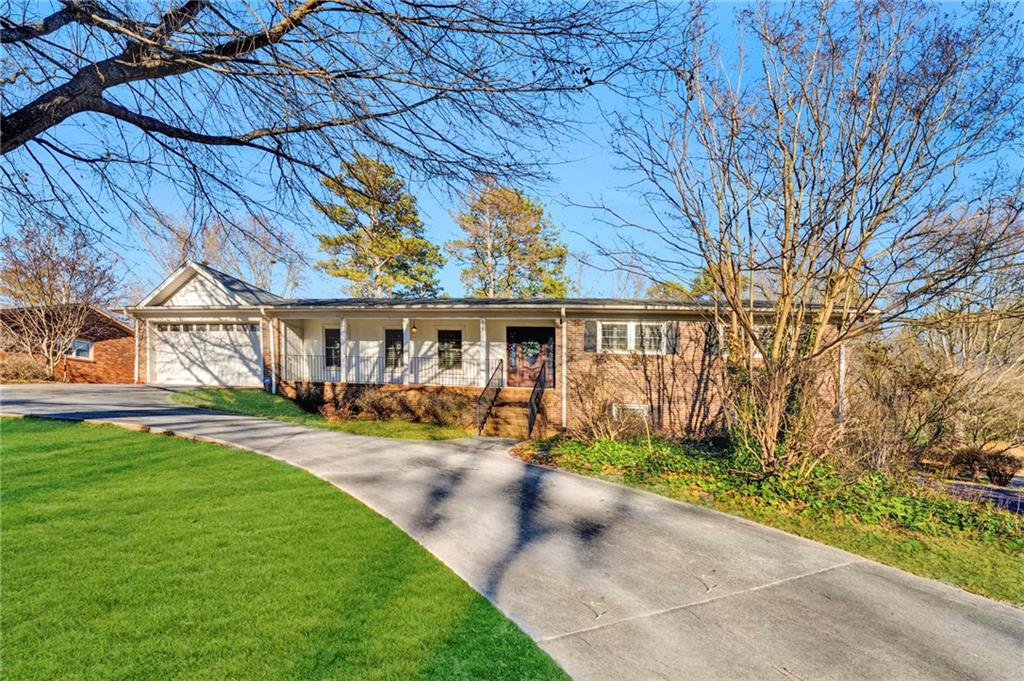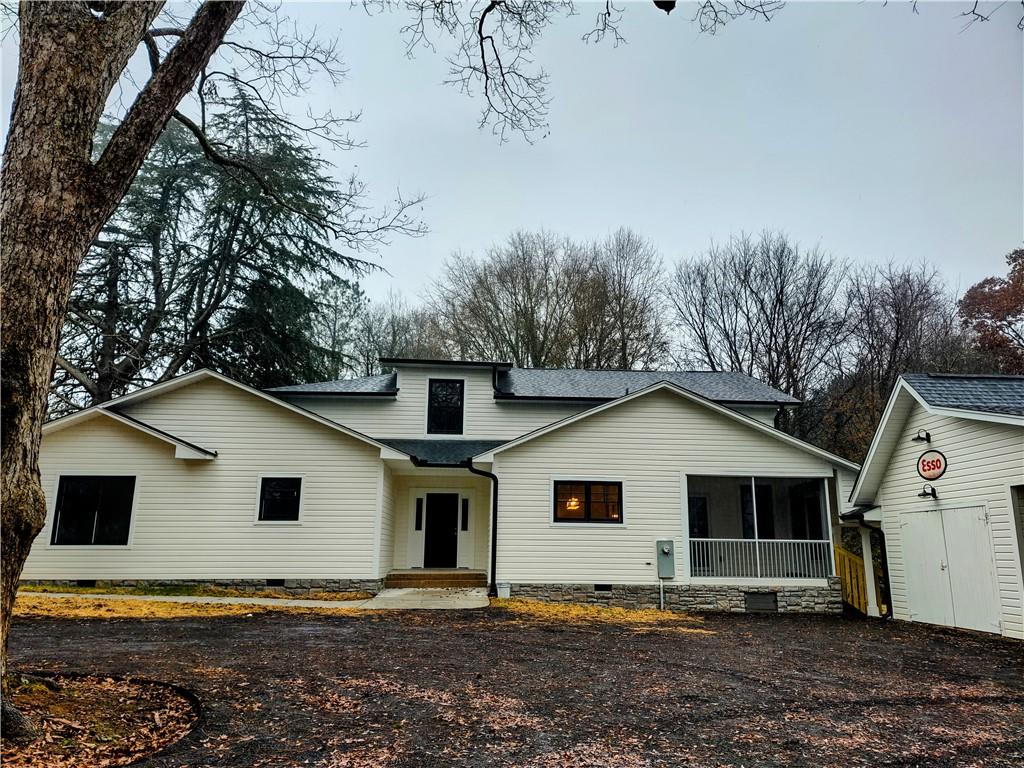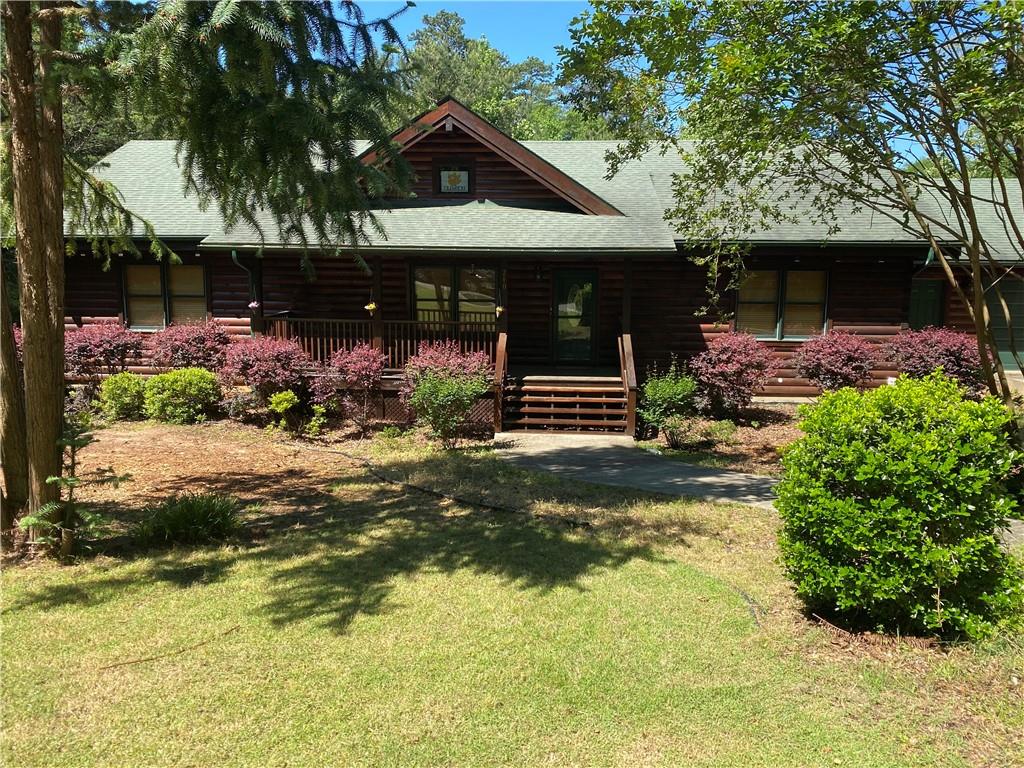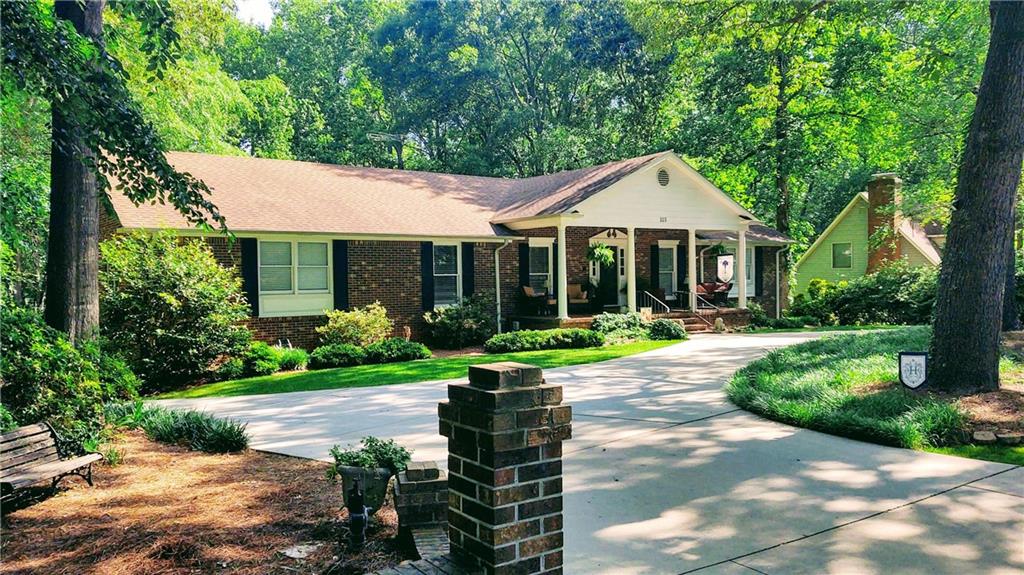512 Squire Circle, Clemson, SC 29631
MLS# 20240889
Clemson, SC 29631
- 5Beds
- 4Full Baths
- N/AHalf Baths
- 3,250SqFt
- 1986Year Built
- 1.00Acres
- MLS# 20240889
- Residential
- Single Family
- Sold
- Approx Time on Market1 month, 14 days
- Area304-Pickens County,sc
- CountyPickens
- SubdivisionCamelot
Overview
***** - Adjoining buildable lot - 514 Squire Circle (.41 Acres Wooded) is also available for purchase with this well maintained home and additional lot is on one of the nicest roads in the Camelot subdivision. There is exceptional back yard privacy with views of the woods from the kitchen, living room, master suite, and large deck. The master suite on the main floor features a large naturally lit bathroom, walk-in closet, secondary closet, and private access to the deck. The second large bedroom on the main floor with an adjacent full bath could be used for a home office or media room, with ample space for a seating area. The formal dining room offers plenty of space for entertaining or family gatherings. It also boasts a large passage into the neighboring family room, with a beautiful fireplace and stairway to the upper level. You will enjoy the utility of the large two car garage, complete with a work-shop space at the back wall. Unload your groceries directly through the laundry / mudroom entrance into the updated kitchen, complete with custom cabinets, quartz countertops, and plenty of storage. The kitchen features a bright and open breakfast nook in addition to a large prep island, granite countertops, and a huge pantry. Up the bright staircase, find two spacious bedrooms that overlook the beautiful large level yard. Each bedroom features large closets, access to the Jack and Jill, shower and tub and its own sink and toilet. The second story also features two large walk-in attic storage locations off of the top landing. Do not miss the fully finished, walk out basement complete with a kitchenette, full bath, second living room, and game area. The downstairs guest room is the quietist spot for sleeping in the house, featuring enough space for a king bed, or multiple bunks. With private access to the back yard patio through the sliding doors or the standard door, this space lends itself well to long terms guests, game day renters, or student rentals. Note that the home sits back from the road, leaving room for the beautiful landscaped beds and plenty of space for kids to play. The driveway has an additional parking for extra vehicles or pick up basketball games. The large fenced back yard has access gates at both corners and a separate dog area as well. Find customer cabinets and granite countertop throughout all of the bathrooms. 514 Squire Circle is the adjoining lot next door and is one the best buildable lots remaining in the town of Clemson - The street level tier has a flat home site and has been maintained through the years to rid it of poison ivy, oak, and sumac. All of these wonderful features of the home and lot area are located within walking distance (less than 1/2 mile) from the town center at Patrick Square - Dining, shopping, pharmacy, and bars are all accessible without even getting into your car. The Camelot neighborhood features one entrance and exit with a cross walk to the town center, reducing thru-neighborhood traffic. Kids will be safer when they walk to the neighborhood park that features a playground, creek, field, and access to the walking trail. The bridge into Clemson Downs allows access to Berkley Drive and the pedestrian bridge across 123 to Clemson Elementary, which makes walking or biking to school a possibility.
Sale Info
Listing Date: 07-01-2021
Sold Date: 08-16-2021
Aprox Days on Market:
1 month(s), 14 day(s)
Listing Sold:
2 Year(s), 8 month(s), 13 day(s) ago
Asking Price: $475,000
Selling Price: $475,000
Price Difference:
Same as list price
How Sold: $
Association Fees / Info
Hoa: No
Community Amenities: Playground
Bathroom Info
Num of Baths In Basement: 1
Full Baths Main Level: 2
Fullbaths: 4
Bedroom Info
Bedrooms In Basement: 1
Num Bedrooms On Main Level: 2
Bedrooms: Five
Building Info
Style: Traditional
Basement: Ceilings - Suspended, Daylight, Finished, Full, Heated, Inside Entrance, Walkout
Foundations: Basement
Age Range: 31-50 Years
Roof: Architectural Shingles
Num Stories: Three or more
Year Built: 1986
Exterior Features
Exterior Features: Deck, Driveway - Concrete, Fenced Yard, Glass Door, Insulated Windows, Porch-Front, Vinyl Windows
Exterior Finish: Wood
Financial
How Sold: Conventional
Sold Price: $475,000
Transfer Fee: No
Original Price: $475,000
Sellerpaidclosingcosts: -
Price Per Acre: $47,500
Garage / Parking
Storage Space: Basement, Floored Attic, Garage
Garage Capacity: 2
Garage Type: Attached Garage
Garage Capacity Range: Two
Interior Features
Interior Features: Built-In Bookcases, Ceiling Fan, Ceilings-Smooth, Connection - Dishwasher, Connection - Ice Maker, Connection - Washer, Countertops-Granite, Dryer Connection-Electric, Electric Garage Door, Fireplace, French Doors, Heated Floors, Jack and Jill Bath, Plantation Shutters, Smoke Detector, Walk-In Closet, Walk-In Shower, Washer Connection
Appliances: Dishwasher, Disposal, Dryer, Microwave - Built in, Range/Oven-Electric, Refrigerator, Washer, Water Heater - Electric
Floors: Carpet, Hardwood, Tile
Lot Info
Lot Description: Trees - Hardwood, Gentle Slope, Level, Shade Trees, Underground Utilities, Wooded
Acres: 1.00
Acreage Range: 1-3.99
Marina Info
Misc
Other Rooms Info
Beds: 5
Master Suite Features: Double Sink, Exterior Access, Full Bath, Master on Main Level, Shower - Separate
Property Info
Inside City Limits: Yes
Conditional Date: 2021-07-06T00:00:00
Inside Subdivision: 1
Type Listing: Exclusive Right
Room Info
Specialty Rooms: 2nd Kitchen, Breakfast Area, Formal Dining Room, Office/Study, Recreation Room, Workshop
Sale / Lease Info
Sold Date: 2021-08-16T00:00:00
Ratio Close Price By List Price: $1
Sale Rent: For Sale
Sold Type: Other
Sqft Info
Sold Appr Above Grade Sqft: 2,365
Sold Approximate Sqft: 3,365
Sqft Range: 3250-3499
Sqft: 3,250
Tax Info
County Taxes: 1856.08
Unit Info
Utilities / Hvac
Utilities On Site: Cable, Electric, Natural Gas, Public Sewer, Public Water, Telephone, Underground Utilities
Heating System: Heat Pump
Electricity: Electric company/co-op
Cool System: Central Forced
High Speed Internet: ,No,
Water Sewer: Public Sewer
Waterfront / Water
Lake Front: No
Water: Public Water
Courtesy of Sean Kelley of Monaghan Company Real Estate

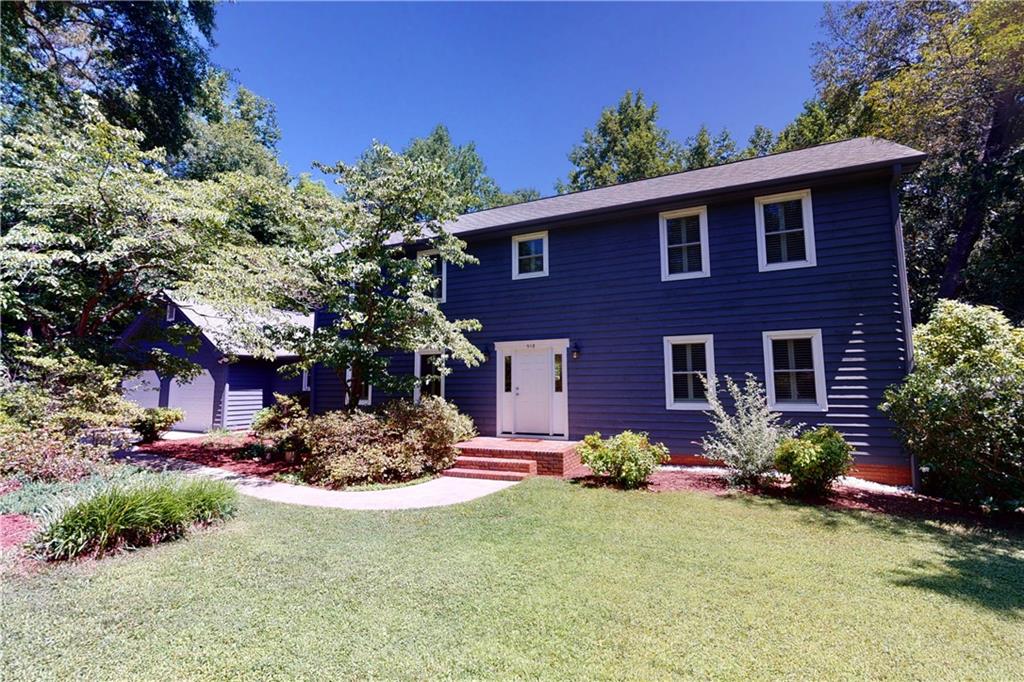
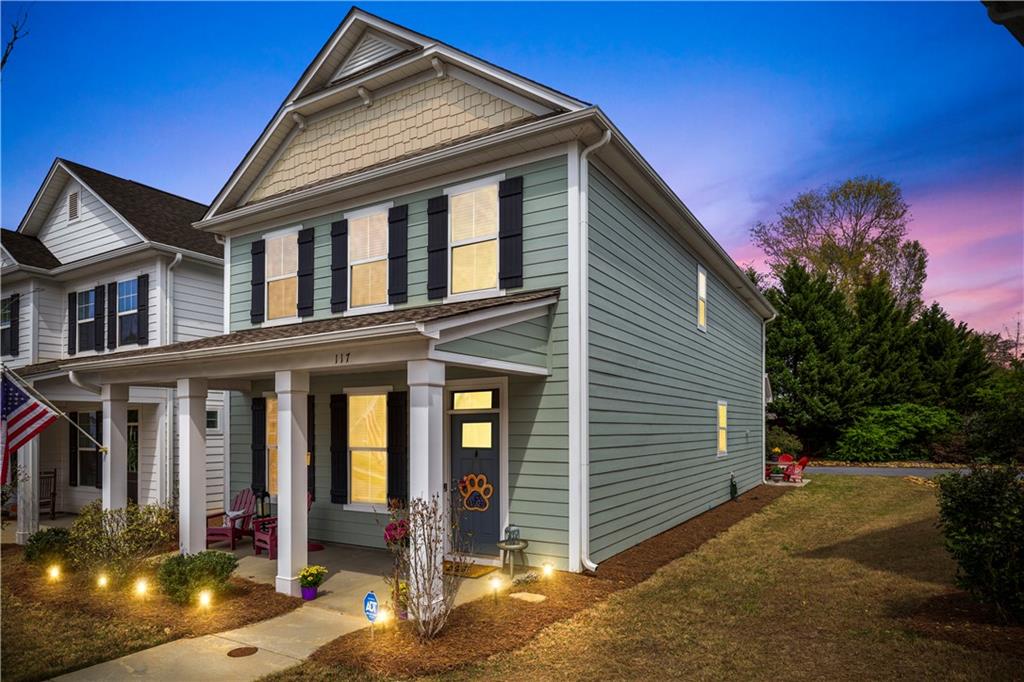
 MLS# 20266495
MLS# 20266495 