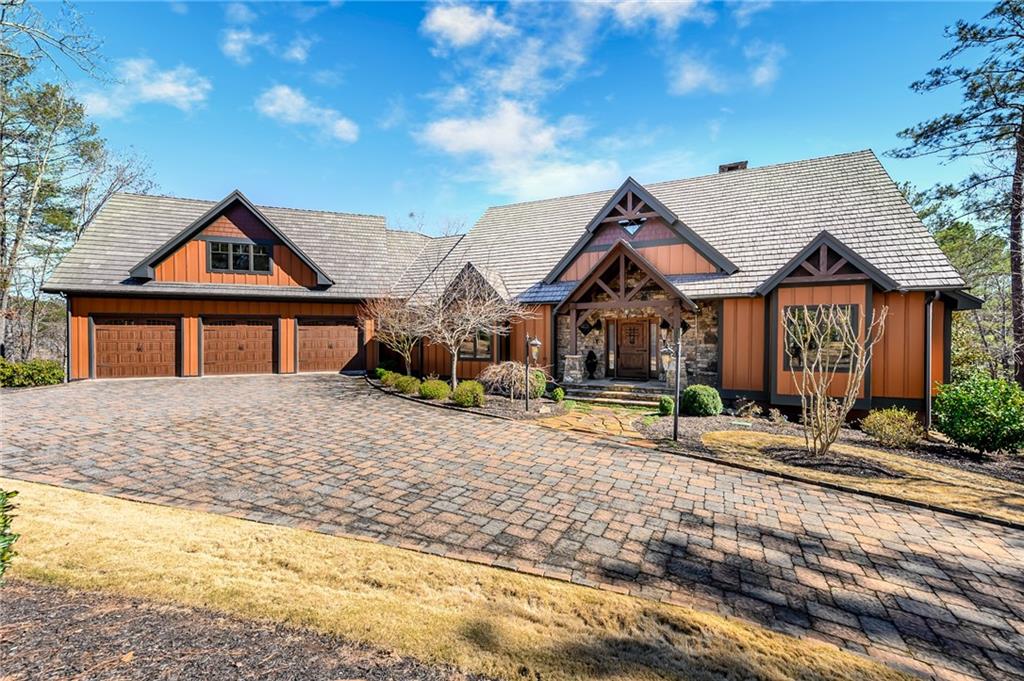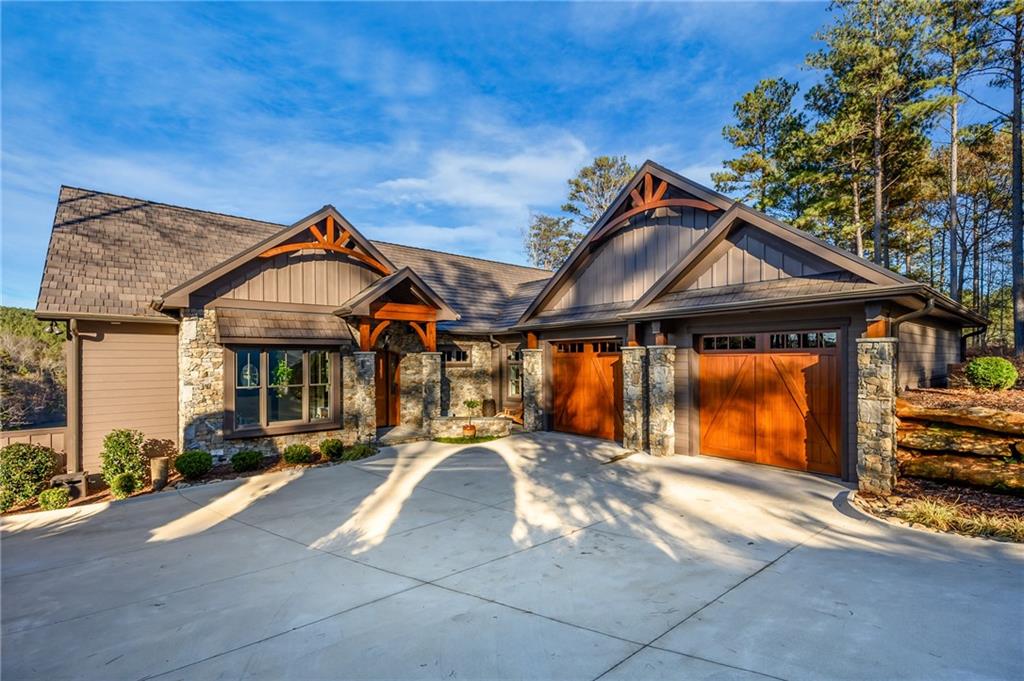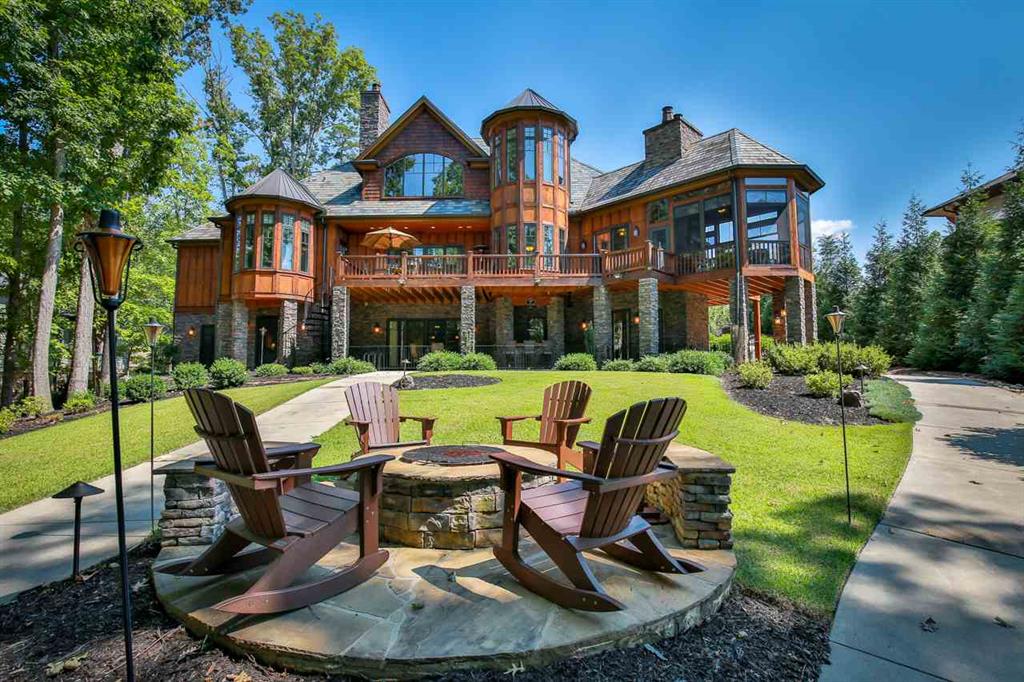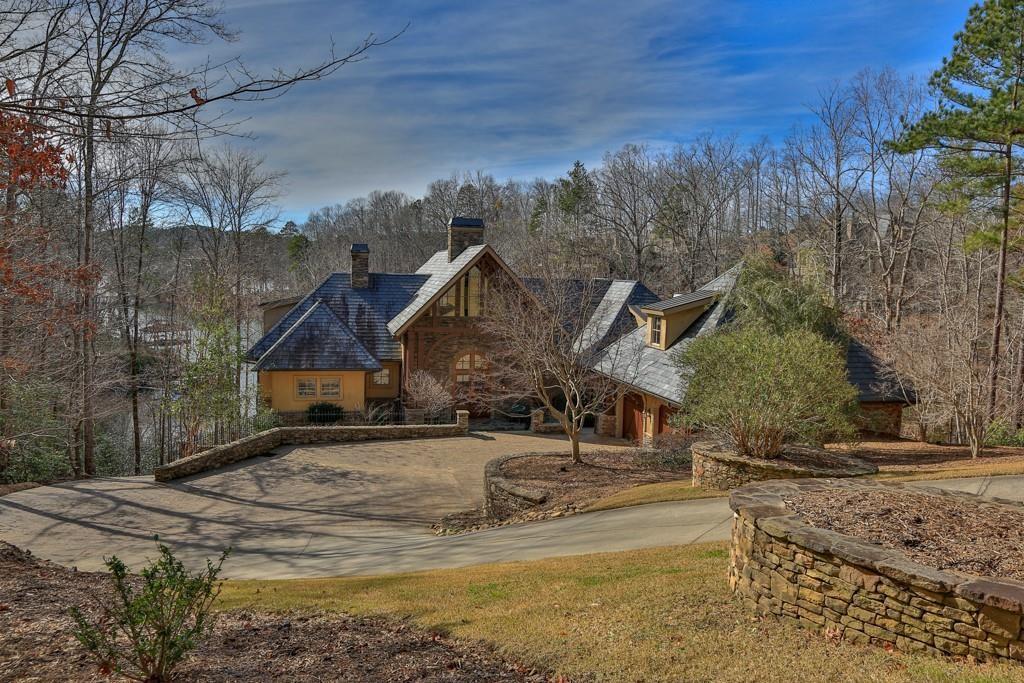510 Point Boulevard, Sunset, SC 29685
MLS# 20230124
Sunset, SC 29685
- 4Beds
- 4Full Baths
- 1Half Baths
- 4,753SqFt
- 2019Year Built
- 1.45Acres
- MLS# 20230124
- Residential
- Single Family
- Sold
- Approx Time on Market2 months, 12 days
- Area302-Pickens County,sc
- CountyPickens
- SubdivisionThe Reserve At Lake Keowee
Overview
Stunning mountain contemporary waterfront home in The Reserve at Lake Keowee built by Sexton Griffith Custom Builders, LLC. Approximately 4700 heated sq ft with an additional 654 sq ft lake and golf cart storage, mechanical room, grill deck, large garage with 723 sq ft, screen porch great for gathering and a lower level flagstone porch that overlooks the beautiful lake. Composite shingle shakes with a 50-year warranty and stone accents enhance the facade. The gourmet kitchen is adorned with Jenn Air Appliance package and custom cabinets. Upon entering the home from the main entry porch, you walk into the open floor plan great room / kitchen / dining areas with wood burning stone fireplace and a wall of windows to surround you with the natural outdoor ambiance. There are two master suites on the upper level and two additional bedrooms on the lower level with all three levels serviced by the elevator. The lower level boasts 10 ceilings with recreational area adjacent to the media room with surround sound. The house includes Control 4 Home Automation system, whole-house audio, security system, camera system, hot water re-circulation system with 2 50-gal water heaters. There is a Premier Membership that transfers with the sale and provides you with access to all The Reserves amenities. More pictures coming soon. All specifications supplied by seller. All information is deemed reliable but not guaranteed, it is purchasers responsibility to verify.
Sale Info
Listing Date: 07-30-2020
Sold Date: 10-13-2020
Aprox Days on Market:
2 month(s), 12 day(s)
Listing Sold:
3 Year(s), 6 month(s), 12 day(s) ago
Asking Price: $1,890,000
Selling Price: $1,999,000
Price Difference:
Increase $109,000
How Sold: $
Association Fees / Info
Hoa Fees: 3,384.00
Hoa Fee Includes: Common Utilities, Exterior Maintenance, Insurance, Pool, Recreation Facility, Security, Street Lights
Hoa: Yes
Community Amenities: Clubhouse, Common Area, Dock, Fitness Facilities, Gate Staffed, Gated Community, Golf Course, Pets Allowed, Playground, Pool, Tennis, Walking Trail, Water Access
Hoa Mandatory: 1
Bathroom Info
Halfbaths: 1
Num of Baths In Basement: 2
Fullbaths: 4
Bedroom Info
Bedrooms In Basement: 2
Bedrooms: Four
Building Info
Style: Other - See Remarks
Basement: Ceiling - Some 9' +, Ceilings - Smooth, Finished, Full, Heated, Inside Entrance, Walkout, Workshop, Yes
Builder: Sexton Griffith Custom Builders LLC
Foundations: Basement
Age Range: New/Never Occupied
Roof: Other - See Remarks
Num Stories: Three or more
Year Built: 2019
Exterior Features
Exterior Features: Deck, Driveway - Concrete, Grill - Gas, Insulated Windows, Patio
Exterior Finish: Stone
Financial
How Sold: Conventional
Gas Co: Propane
Sold Price: $1,999,000
Transfer Fee: Unknown
Original Price: $1,890,000
Price Per Acre: $13,034
Garage / Parking
Storage Space: Basement, Garage
Garage Capacity: 2
Garage Type: Attached Garage
Garage Capacity Range: Two
Interior Features
Interior Features: Cable TV Available, Ceiling Fan, Ceilings-Smooth, Countertops-Granite, Electric Garage Door, Elevator, Fireplace, Gas Logs, Smoke Detector, Surround Sound Wiring, Walk-In Closet, Walk-In Shower, Wet Bar
Appliances: Cooktop - Gas, Dishwasher, Disposal, Gas Stove, Microwave - Built in, Range/Oven-Gas, Refrigerator, Washer, Wine Cooler
Floors: Hardwood
Lot Info
Lot: 097
Lot Description: Trees - Mixed, Waterfront, Water View, Wooded
Acres: 1.45
Acreage Range: 1-3.99
Marina Info
Dock Features: Covered, Existing Dock, Lift, Multiple Slips
Misc
Other Rooms Info
Beds: 4
Master Suite Features: Double Sink, Full Bath, Master - Multiple, Master on Second Level, Shower - Separate, Walk-In Closet
Property Info
Inside Subdivision: 1
Type Listing: Exclusive Right
Room Info
Specialty Rooms: Bonus Room, Laundry Room, Living/Dining Combination, Recreation Room
Room Count: 12
Sale / Lease Info
Sold Date: 2020-10-13T00:00:00
Ratio Close Price By List Price: $1.06
Sale Rent: For Sale
Sold Type: Other
Sqft Info
Sold Appr Above Grade Sqft: 3,304
Sold Approximate Sqft: 5,678
Sqft Range: 4500-4999
Sqft: 4,753
Tax Info
Tax Year: 2019
County Taxes: $1,635.60
Tax Rate: 6%
Unit Info
Utilities / Hvac
Utilities On Site: Cable, Electric, Propane Gas, Public Water, Septic, Telephone
Electricity Co: Duke
Heating System: Central Electric
Electricity: Electric company/co-op
Cool System: Central Forced, Multi-Zoned
High Speed Internet: Yes
Water Co: Six Mile
Water Sewer: Septic Tank
Waterfront / Water
Lake: Keowee
Lake Front: Yes
Lake Features: Dock in Place with Lift
Water: Public Water
Courtesy of Tara Leary of Palmetto Lifestyles Real Estate

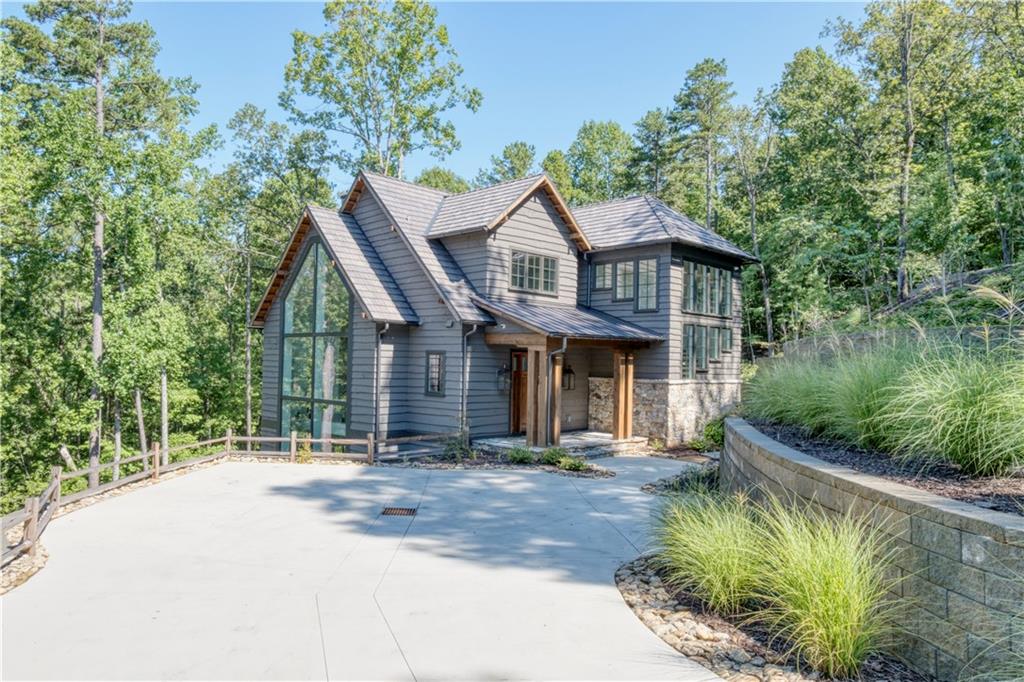
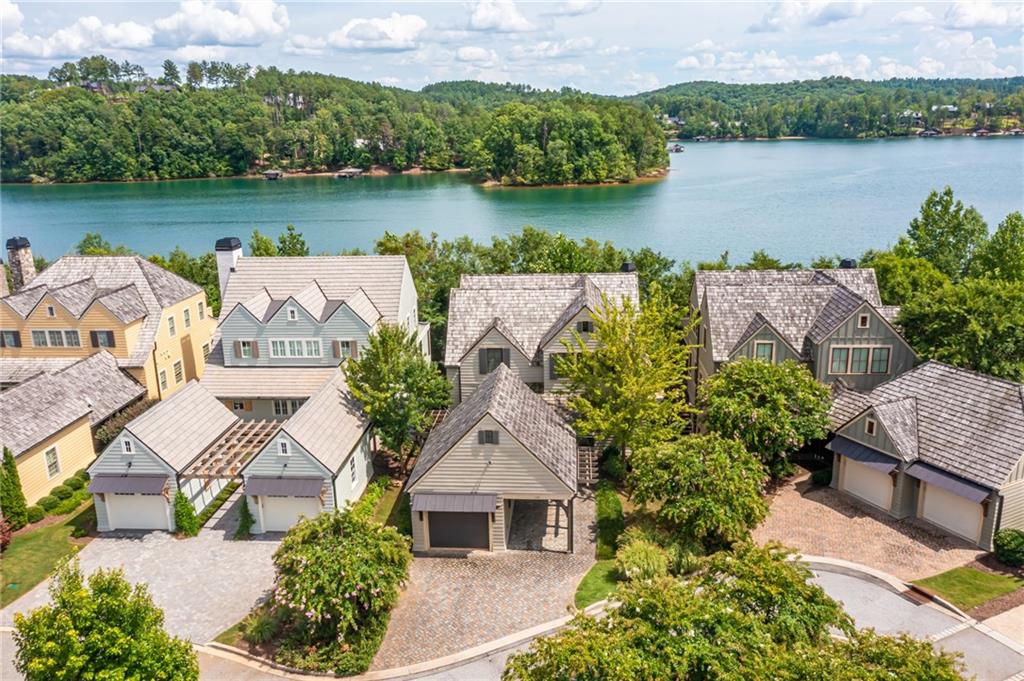
 MLS# 20250221
MLS# 20250221 