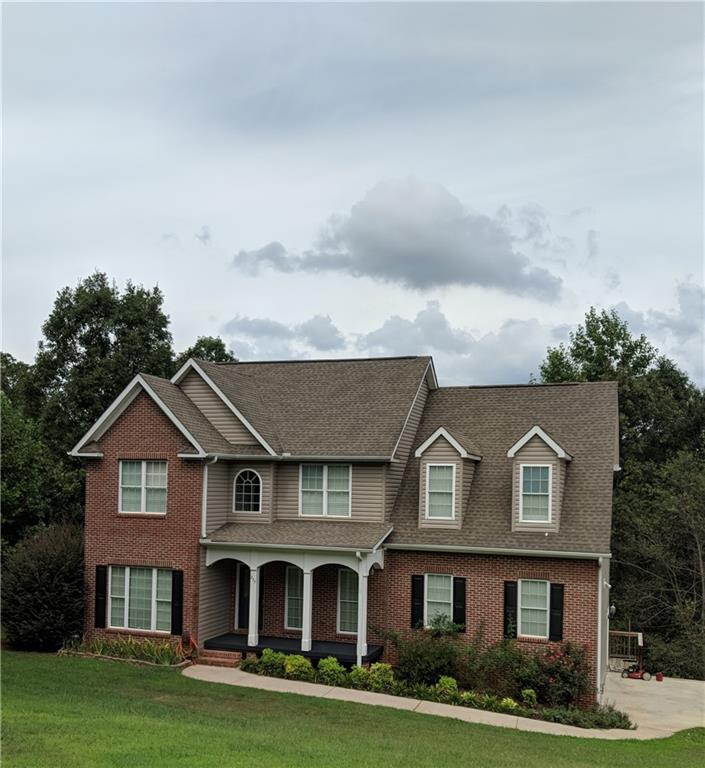505 Tiger Terrace Drive, Seneca, SC 29678
MLS# 20168280
Seneca, SC 29678
- 4Beds
- 4Full Baths
- 1Half Baths
- 3,267SqFt
- 1999Year Built
- 3.77Acres
- MLS# 20168280
- Residential
- Single Family
- Sold
- Approx Time on Market5 months, 7 days
- Area207-Oconee County,sc
- CountyOconee
- SubdivisionClemson Forest
Overview
Almost 4 Acres & New England Colonial Home with Unlimited Possibilities in Clemson Forest! Location and space! 4 miles from Clemson University, minutes from the Clemson Marina and Oconee airport! This custom built, well kept home has tons of space to customize to your needs! A beautifully landscaped walk leads you to the front door. The large bright foyer welcomes you while the spacious living/ dining area has big windows overlooking the patio and an arbor covered courtyard. The galley kitchen was well planned for the cook and includes a butler's pantry on one end and a spacious laundry room on the other end. The master bedroom has skylights to provide beautiful morning light, walk in shower and double sinks. 2 story library is a grand feature of the first floor with walls of shelves for a collection of books as well as a loft over looking the huge windows and glass doors to patio providing a quiet place to curl up and read. The main floor includes a guest bath and another suite with large bedroom, bath and sitting area. The staircase leads the way up the steps to a bright large family room with big windows and high ceilings. The second floor includes a jack and jill bath, another bedroom and sitting room and lots of storage. There is a partial basement that could easily be made into a one car garage with a change of doors. A geothermal water furnace heats and cools the mail level and also contributes to the hot water supply. The 2nd story is cooled by a HVAC system. The exterior is Hard-plank siding. Underground wiring from street to house- Wired for satellite TV. Underground drip irrigation for foundation and walk-way plants. This home and property has been very well designed for energy efficiency and low maintenance. Let the creativity begin the moment you walk into this home! Must see!
Sale Info
Listing Date: 08-13-2015
Sold Date: 01-21-2016
Aprox Days on Market:
5 month(s), 7 day(s)
Listing Sold:
8 Year(s), 3 month(s), 7 day(s) ago
Asking Price: $280,000
Selling Price: $272,000
Price Difference:
Reduced By $8,000
How Sold: $
Association Fees / Info
Hoa: No
Bathroom Info
Halfbaths: 1
Full Baths Main Level: 3
Fullbaths: 4
Bedroom Info
Num Bedrooms On Main Level: 2
Bedrooms: Four
Building Info
Style: Other - See Remarks
Basement: Other - See Remarks, Unfinished, Walkout, Workshop, Yes
Foundations: Basement, Crawl Space
Age Range: 11-20 Years
Roof: Architectural Shingles
Num Stories: Two
Year Built: 1999
Exterior Features
Exterior Features: Driveway - Circular, Driveway - Concrete, Fenced Yard, Glass Door, Handicap Access, Insulated Windows, Other - See Remarks, Patio, Porch-Front, Porch-Other, Satellite Dish
Exterior Finish: Cement Planks, Stone
Financial
How Sold: Conventional
Sold Price: $272,000
Transfer Fee: No
Original Price: $285,000
Sellerpaidclosingcosts: 0.00
Garage / Parking
Storage Space: Basement
Garage Type: None
Garage Capacity Range: None
Interior Features
Interior Features: Alarm System-Owned, Blinds, Built-In Bookcases, Cathdrl/Raised Ceilings, Ceiling Fan, Ceilings-Smooth, Connection - Dishwasher, Connection - Ice Maker, Connection - Washer, Countertops-Laminate, Dryer Connection-Electric, French Doors, Glass Door, Handicap Access, Jack and Jill Bath, Other - See Remarks, Sky Lights, Smoke Detector, Some 9' Ceilings, Walk-In Closet, Walk-In Shower
Appliances: Cooktop - Smooth, Dishwasher, Disposal, Dryer, Range/Oven-Electric, Refrigerator, Washer, Water Heater - Electric, Water Heater - Multiple
Floors: Carpet, Hardwood, Vinyl
Lot Info
Lot Description: Gentle Slope, Level, Shade Trees, Underground Utilities
Acres: 3.77
Acreage Range: 1-3.99
Marina Info
Misc
Other Rooms Info
Beds: 4
Master Suite Features: Double Sink, Full Bath, Master on Main Level, Shower Only, Walk-In Closet
Property Info
Inside Subdivision: 1
Type Listing: Exclusive Agency
Room Info
Specialty Rooms: Bonus Room, Exercise Room, Laundry Room, Library, Living/Dining Combination, Loft, Office/Study, Other - See Remarks, Recreation Room, Workshop
Room Count: 6
Sale / Lease Info
Sold Date: 2016-01-21T00:00:00
Ratio Close Price By List Price: $0.97
Sale Rent: For Sale
Sold Type: Co-Op Sale
Sqft Info
Basement Unfinished Sq Ft: 200 approx
Sold Appr Above Grade Sqft: 1,815
Sold Approximate Sqft: 3,067
Sqft Range: 3250-3499
Sqft: 3,267
Tax Info
Tax Year: 2014
County Taxes: 853.13
Tax Rate: 4%
Unit Info
Utilities / Hvac
Utilities On Site: Electric, Public Water, Septic, Telephone
Electricity Co: Blue Ridge
Heating System: Electricity, Geothermal, Heat Pump, Multizoned, Wood Stove
Cool System: Central Forced, Geothermal, Heat Pump, More Than One Type, Multi-Zoned
Cable Co: Direct
High Speed Internet: Yes
Water Co: Seneca
Water Sewer: Septic Tank
Waterfront / Water
Lake: None
Lake Front: No
Water: Public Water
Courtesy of Jim Smith of Tri County Properties



 MLS# 20224703
MLS# 20224703 









