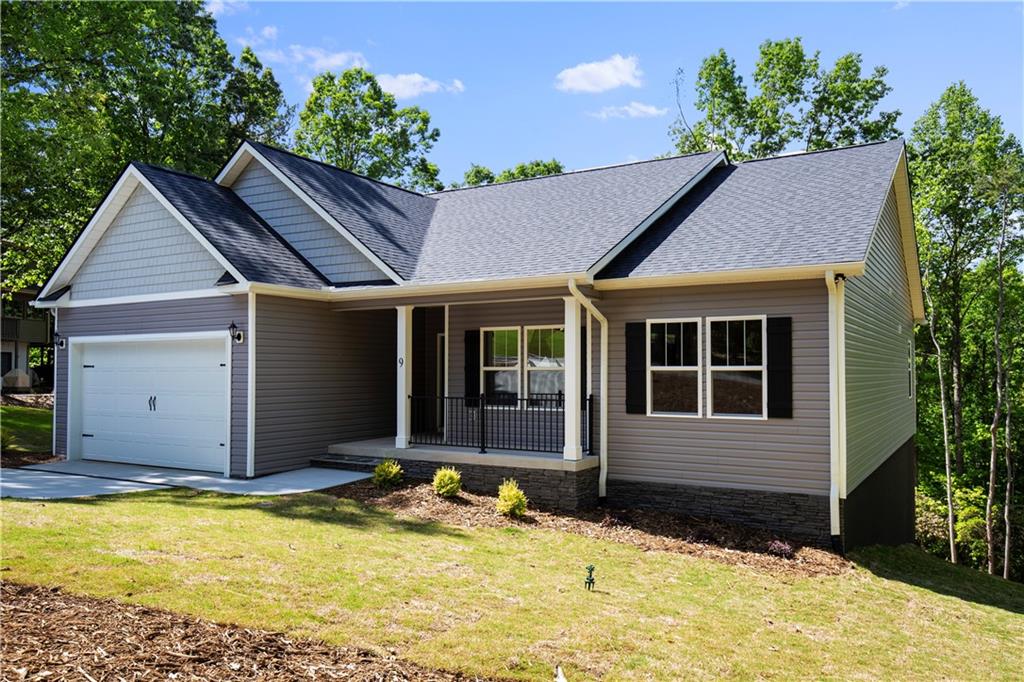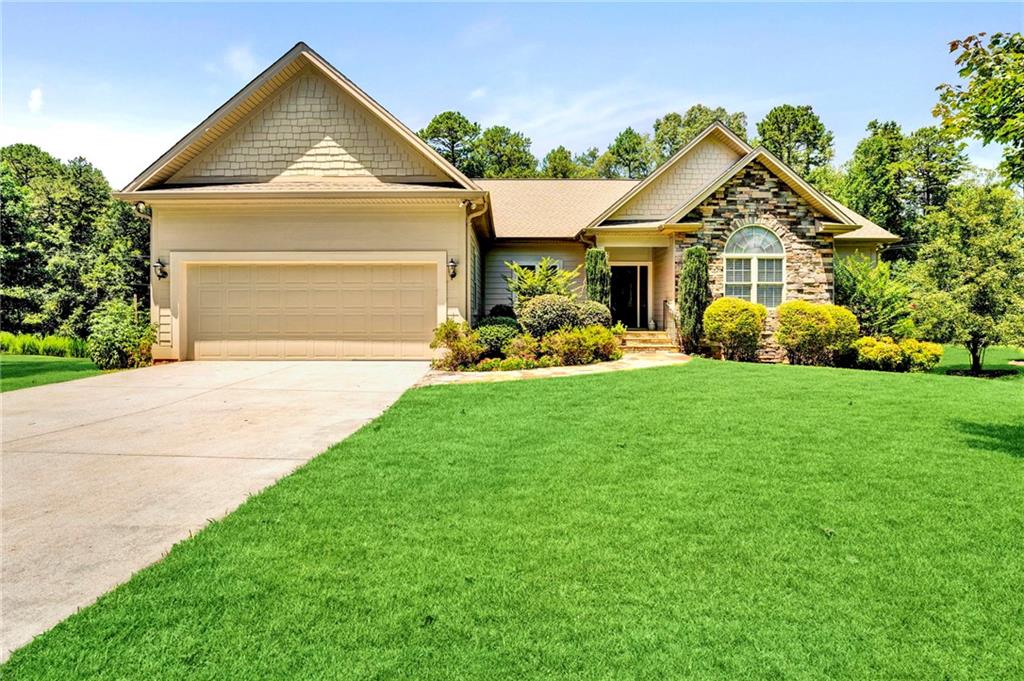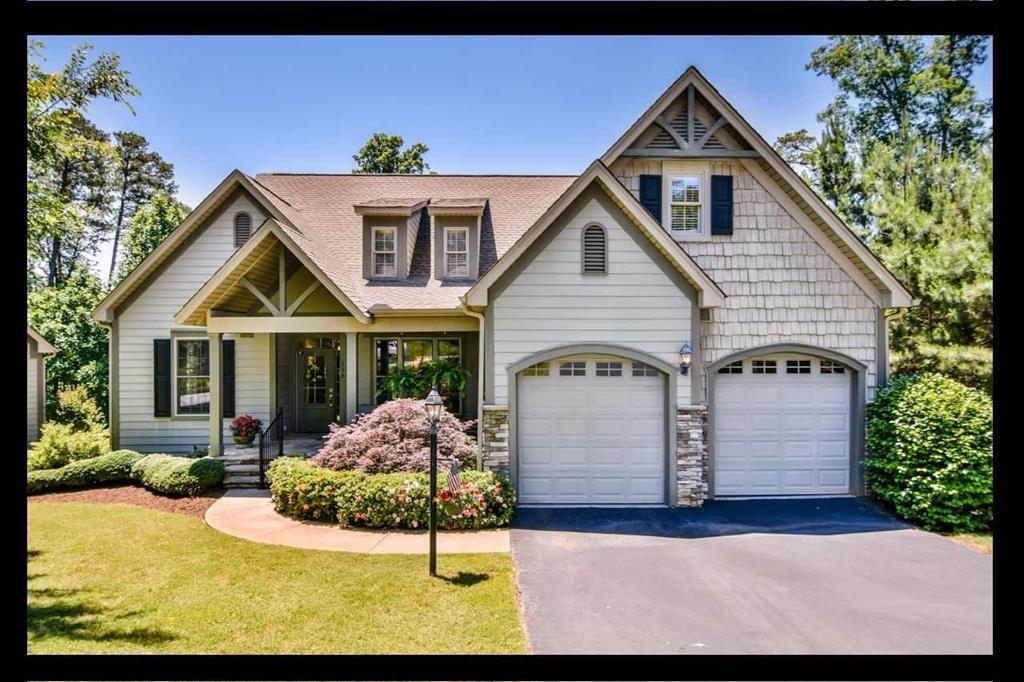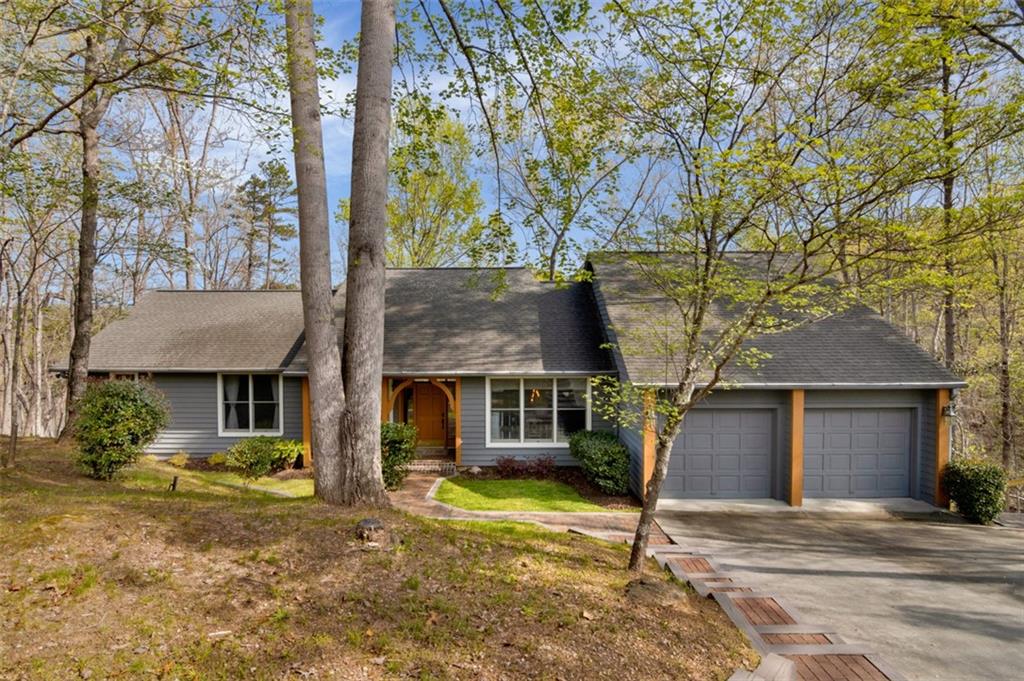505 Stoney Creek Trail, Salem, SC 29676
MLS# 20254522
Salem, SC 29676
- 4Beds
- 3Full Baths
- N/AHalf Baths
- 2,454SqFt
- 2008Year Built
- 2.33Acres
- MLS# 20254522
- Residential
- Single Family
- Sold
- Approx Time on Market3 months, 18 days
- Area204-Oconee County,sc
- CountyOconee
- SubdivisionJocassee Ridge
Overview
Located just 5 minutes from the 2 most beautiful lakes in South Carolina. Lake Jocassee and Lake Keowee rest in the foothills of the blue ridge mountains. Enjoy the convenience of both lakes in a home that is just a fraction of the price compared to lake community housing. This location features mountain backdrops, and a slower pace of life. This picturesque craftsman style home is the perfect fit. Located in a very affordable gated community. You might be moving to the country, but yes there is fast internet. This 4 Bedroom 3 bath home has magazine level curb appeal. Built between 2 small meandering creeks with a winding driveway and split rail entry fence. Your guests will love to come visit. The home sits on a 2.33-acre lot with a 2-car attached garage in addition to a detached garage with an attached carport, all of this makes for covered parking of upto 4 vehicles. This garage is 24' deep and has an 8 foot wide door. Store all your outdoor toys or even park your boat. The second level has a large, floored, space making it the perfect place for extra storage. Stone and Concrete plank exterior. A large full length back porch over-looking your outdoor patio featuring a stone fireplace, built in grill, propane burner, and sink. All of this is focused around a gorgeous, stacked stone fireplace. The formal Dining room is complimented by an eat in kitchen, custom made cabinets accented by stainless appliances and dark granite countertops. Living room has a faux post and beam ceiling, and a stone profiled fireplace. 2 guest bedrooms share a bath and are just down the hallway from the mudroom, which has a long countertop and sink. The Master on the main level has his and her closets and walks out to the back deck. The Bath Suite features an open air Glass shower with a large soaking tub and a double sink Granite Vanity. Hardwood floors and Ceramic run through the majority of the main floor and down the stairs into the Basement. The basement features a rustic cork floor. The basement room is currently used as a Family Room and has a large full bath and an outside entrance. The Neighborhood has beautiful views as your drive in. There is a large RV/ Boat Storage area that is included in your dues. The community has a small lake with a pavilion and fireplace. Perfect for parties and neighborhood get togethers.
Sale Info
Listing Date: 08-24-2022
Sold Date: 12-13-2022
Aprox Days on Market:
3 month(s), 18 day(s)
Listing Sold:
1 Year(s), 4 month(s), 7 day(s) ago
Asking Price: $615,000
Selling Price: $575,000
Price Difference:
Reduced By $40,000
How Sold: $
Association Fees / Info
Hoa Fees: 600
Hoa: Yes
Community Amenities: Common Area, Gated Community, Pets Allowed, Water Access
Hoa Mandatory: 1
Bathroom Info
Num of Baths In Basement: 1
Full Baths Main Level: 2
Fullbaths: 3
Bedroom Info
Bedrooms In Basement: 1
Num Bedrooms On Main Level: 3
Bedrooms: Four
Building Info
Style: Craftsman
Basement: Cooled, Daylight, Finished, Heated, Inside Entrance, Walkout, Yes
Foundations: Basement, Crawl Space, Radon Mitigation System, Slab
Age Range: 11-20 Years
Roof: Architectural Shingles
Num Stories: One
Year Built: 2008
Exterior Features
Exterior Finish: Cement Planks, Stone
Financial
How Sold: Conventional
Sold Price: $575,000
Transfer Fee: No
Original Price: $659,900
Price Per Acre: $26,394
Garage / Parking
Storage Space: Garage, Other - See Remarks, Outbuildings
Garage Capacity: 4
Garage Type: Attached Garage, Detached Garage
Garage Capacity Range: Four or More
Interior Features
Interior Features: Attic Fan, Category 5 Wiring, Cathdrl/Raised Ceilings, Ceiling Fan, Countertops-Granite, Electric Garage Door, Fireplace, Fireplace-Gas Connection, Heatalator, Jetted Tub, Smoke Detector, Walk-In Closet, Walk-In Shower
Appliances: Microwave - Built in, Range/Oven-Gas, Refrigerator
Floors: Ceramic Tile, Wood
Lot Info
Lot: S-12
Lot Description: Trees - Hardwood, Trees - Mixed, Gentle Slope, Shade Trees, Wooded
Acres: 2.33
Acreage Range: 1-3.99
Marina Info
Misc
Other Rooms Info
Beds: 4
Master Suite Features: Double Sink, Full Bath, Master on Main Level, Shower - Separate, Walk-In Closet
Property Info
Conditional Date: 2022-10-21T00:00:00
Inside Subdivision: 1
Type Listing: Exclusive Right
Room Info
Specialty Rooms: Formal Dining Room, Formal Living Room
Sale / Lease Info
Sold Date: 2022-12-13T00:00:00
Ratio Close Price By List Price: $0.93
Sale Rent: For Sale
Sold Type: Inner Office
Sqft Info
Sold Appr Above Grade Sqft: 1,861
Sold Approximate Sqft: 2,449
Sqft Range: 2250-2499
Sqft: 2,454
Tax Info
Tax Year: 2022
County Taxes: 1,186.83
Tax Rate: 4%
Unit Info
Utilities / Hvac
Utilities On Site: Public Water, Septic
Electricity Co: Blue Ridge
Heating System: Heat Pump
Electricity: Electric company/co-op
Cool System: Heat Pump
High Speed Internet: Yes
Water Co: Salem
Water Sewer: Septic Tank
Waterfront / Water
Lake Front: No
Water: Public Water
Courtesy of Brett Smagala of Western Upstate Kw

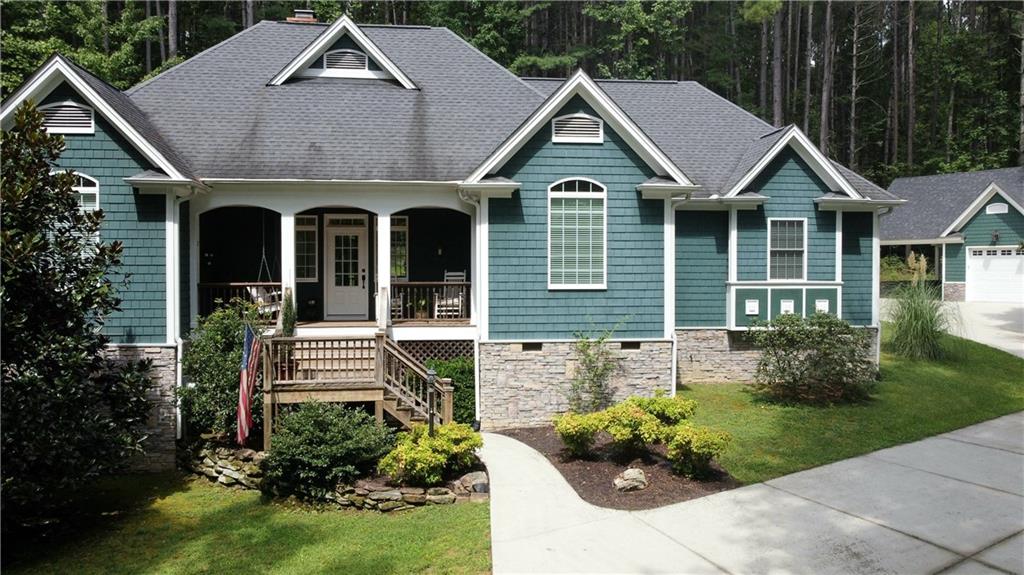
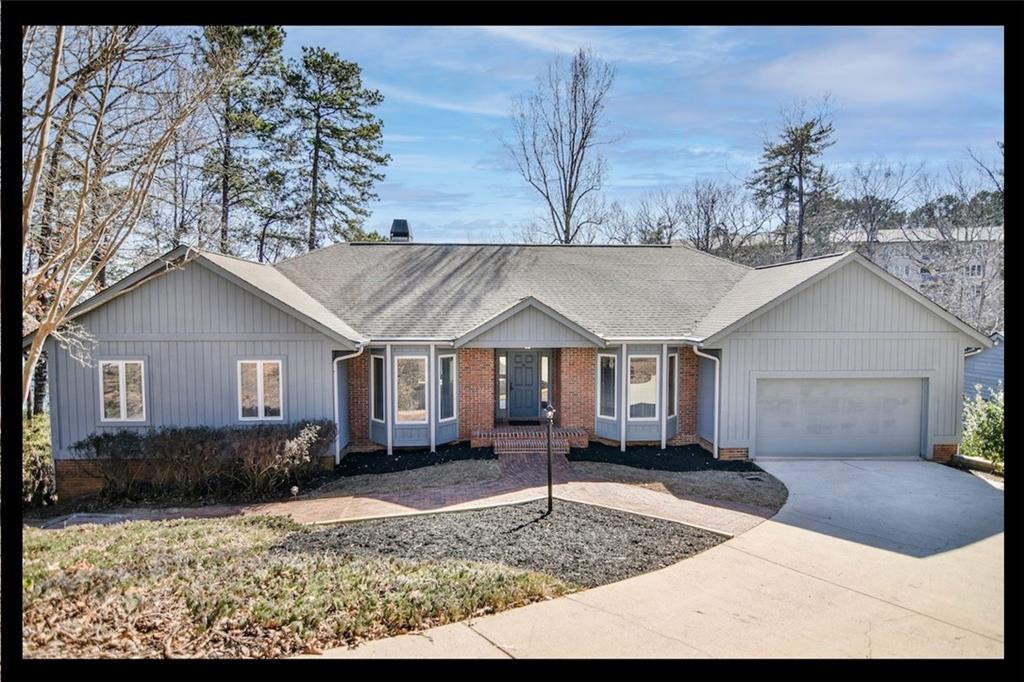
 MLS# 20269414
MLS# 20269414 