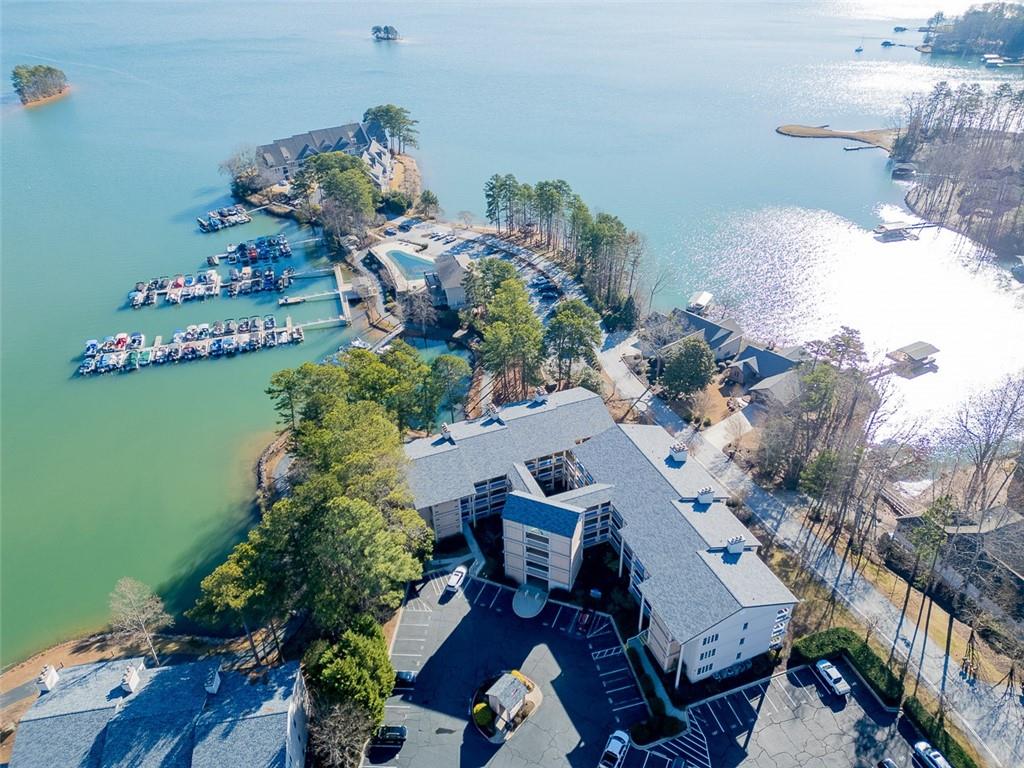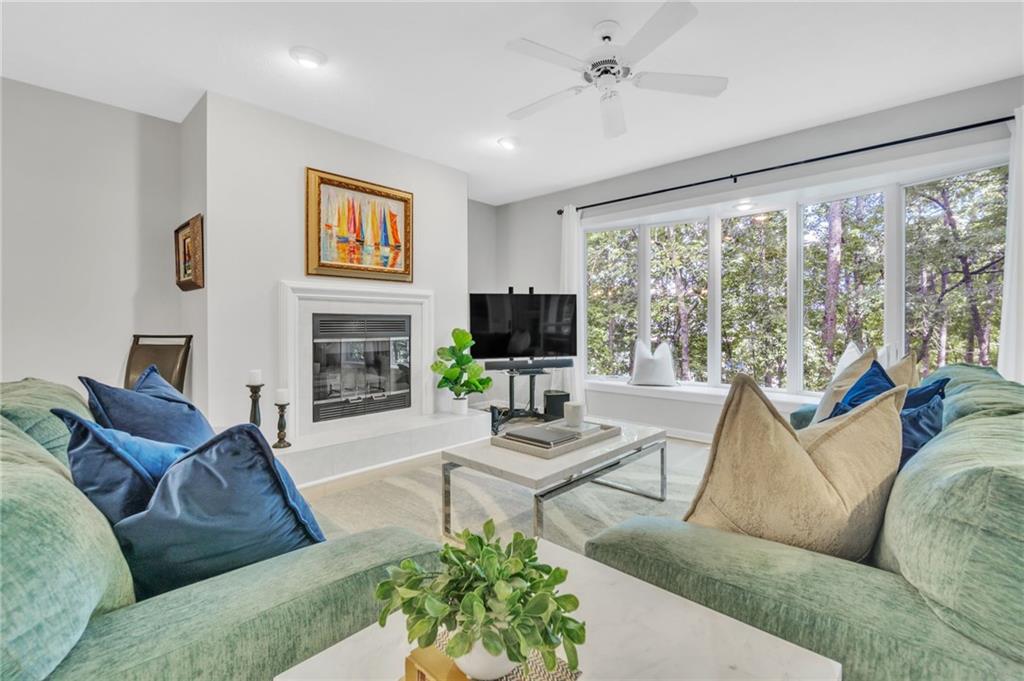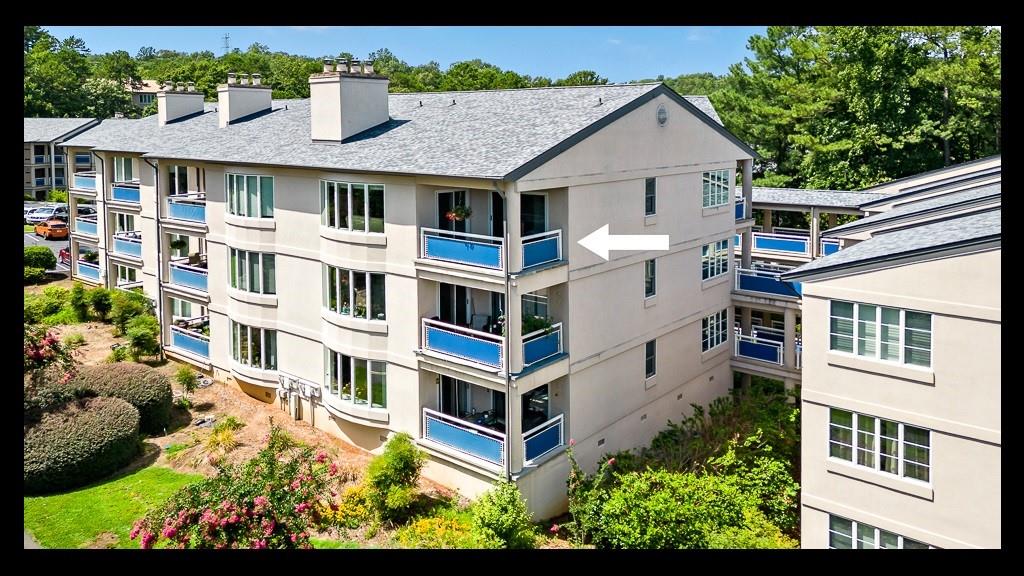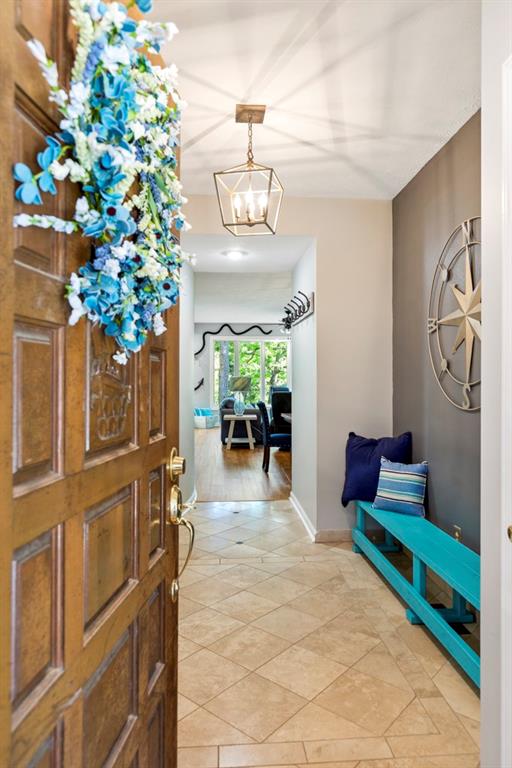503 Tall Ship Drive UNIT #301, Salem, SC 29676
MLS# 20235337
Salem, SC 29676
- 2Beds
- 2Full Baths
- N/AHalf Baths
- 1,624SqFt
- N/AYear Built
- 0.00Acres
- MLS# 20235337
- Residential
- Condominium
- Sold
- Approx Time on Market2 months, 2 days
- Area205-Oconee County,sc
- CountyOconee
- SubdivisionKeowee Key
Overview
LAKE KEOWEE SHOWCASE CONDO! This stunning Tall Ship condo with lake views has been remodeled to a magnificent standard. Exceptional details can be found throughout and everything is NEW! Open floor plan with 2 bedrooms and 2 full baths. The dream kitchen features Merrilatt custom cabinetry with rubbed bronze pulls for the cabinets and drawers, modern shelving over the stove, built-in wine racks, large pot drawers, lighted glass cabinetry, spice area and a custom cutting board. High-end appliances include a Meile french style refrigerator, Kitchen Aid glass top induction stove top with electric oven and a Fisher-Paykel dishwasher. The exquisite farmhouse kitchen sink has a rubbed bronze faucet along with an upgraded disposal. The counter tops are accented by beautiful Cambria custom Quartz. Modern light fixtures are over the sink and stovetop along with under counter lighting. Entertaining is a pure joy in this condo! A wood burning fireside living room is highlighted by a new mantel along with a handsome Granite surround and hearth. There is a lovely bay window to sit and enjoy the natural lake setting. The elegant master retreat is stylish with a spa-like master bath accented by marble heated floors. The frameless glass shower is dressed in marble with double vanity sinks, new mirrors and light fixtures, rubbed bronze hardware and Pebble Beach Quartz countertops. Completing the master bedroom is a genuine pine solid barn door leading into the bath, as well as two pocket doors stained in dark walnut. Carolina Closets installed a new closet system. A warm and inviting guest bedroom features solid wood louvered closet doors stained in dark walnut. The windows have custom solid wood 4"" shutters by Graber blinds and the closets are designed by Carolina Closets. Lastly, the guest bath has marble heated floors, a shower with a frameless glass door and marble interior, Delta rubbed bronze hardware, Kohler pedestal sink with a custom mirror and dazzling lighting. A cozy balcony is the ideal backdrop for conversations over morning coffee or evening beverages. This extraordinary condo is the perfect place to begin a lifetime of memories in Keowee Key.
Sale Info
Listing Date: 01-15-2021
Sold Date: 03-18-2021
Aprox Days on Market:
2 month(s), 2 day(s)
Listing Sold:
3 Year(s), 1 month(s), 0 day(s) ago
Asking Price: $395,000
Selling Price: $374,000
Price Difference:
Reduced By $21,000
How Sold: $
Association Fees / Info
Hoa Fees: 4408
Hoa Fee Includes: Golf Membership, Lawn Maintenance, Pest Control, Pool, Recreation Facility, Security, Termite Contract, Trash Service
Hoa: Yes
Community Amenities: Boat Ramp, Clubhouse, Common Area, Dock, Fitness Facilities, Gate Staffed, Gated Community, Golf Course, Patrolled, Pets Allowed, Playground, Pool, Sauna/Cabana, Storage, Tennis, Walking Trail, Water Access
Hoa Mandatory: 1
Bathroom Info
Full Baths Main Level: 2
Fullbaths: 2
Bedroom Info
Num Bedrooms On Main Level: 2
Bedrooms: Two
Building Info
Style: Bungalow
Basement: Ceiling - Some 9' +
Foundations: Basement
Age Range: 31-50 Years
Num Stories: One
Exterior Features
Exterior Features: Driveway - Asphalt, Handicap Access, Insulated Windows, Patio
Exterior Finish: Stucco-Synthetic
Financial
How Sold: Conventional
Gas Co: Propane
Sold Price: $374,000
Transfer Fee: Yes
Transfer Fee Amount: 3200.
Original Price: $395,000
Garage / Parking
Storage Space: Basement
Garage Type: None
Garage Capacity Range: None
Interior Features
Interior Features: Built-In Bookcases, Cable TV Available, Ceiling Fan, Ceilings-Blown, Connection - Dishwasher, Connection - Ice Maker, Connection - Washer, Countertops-Other, Dryer Connection-Electric, Elevator, Fireplace, Heated Floors, Plantation Shutters, Smoke Detector, Walk-In Closet, Walk-In Shower, Washer Connection
Appliances: Dishwasher, Disposal, Dryer, Microwave - Built in, Range/Oven-Electric, Refrigerator, Washer, Water Heater - Electric
Floors: Bamboo, Marble
Lot Info
Lot Description: Trees - Mixed, Gentle Slope, Waterfront, Shade Trees, Sidewalks, Underground Utilities, Water View
Acres: 0.00
Acreage Range: Under .25
Marina Info
Misc
Other Rooms Info
Beds: 2
Master Suite Features: Double Sink, Exterior Access, Full Bath, Master on Main Level, Shower - Separate, Walk-In Closet
Property Info
Conditional Date: 2021-02-05T00:00:00
Inside Subdivision: 1
Type Listing: Exclusive Right
Room Info
Specialty Rooms: Breakfast Area, Living/Dining Combination
Sale / Lease Info
Sold Date: 2021-03-18T00:00:00
Ratio Close Price By List Price: $0.95
Sale Rent: For Sale
Sold Type: Inner Office
Sqft Info
Sold Appr Above Grade Sqft: 1,624
Sold Approximate Sqft: 1,624
Sqft Range: 1500-1749
Sqft: 1,624
Tax Info
Unit Info
Unit: 301
Utilities / Hvac
Utilities On Site: Cable, Electric, Telephone, Underground Utilities
Electricity Co: Duke
Heating System: Heat Pump
Electricity: Electric company/co-op
Cool System: Heat Pump
Cable Co: Spectrum
High Speed Internet: Yes
Water Co: KKUS
Water Sewer: Private Sewer
Waterfront / Water
Lake: Keowee
Lake Front: Yes
Lake Features: Community Boat Ramp, Community Dock, Community Slip
Water: Private Water
Courtesy of Sue Pulliam of Allen Tate - Keowee Key

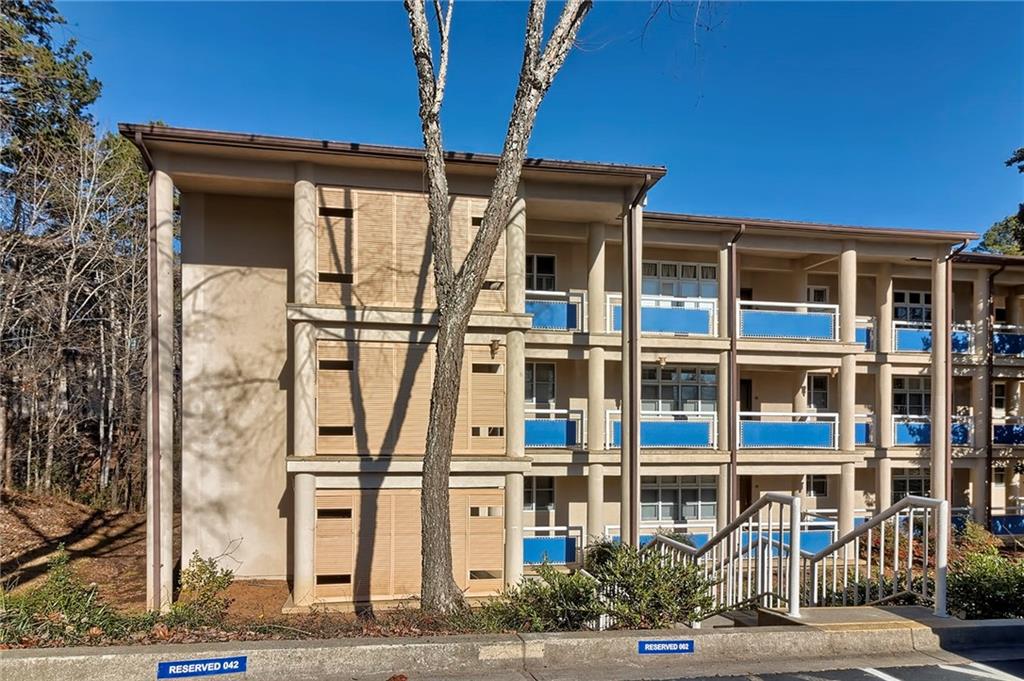
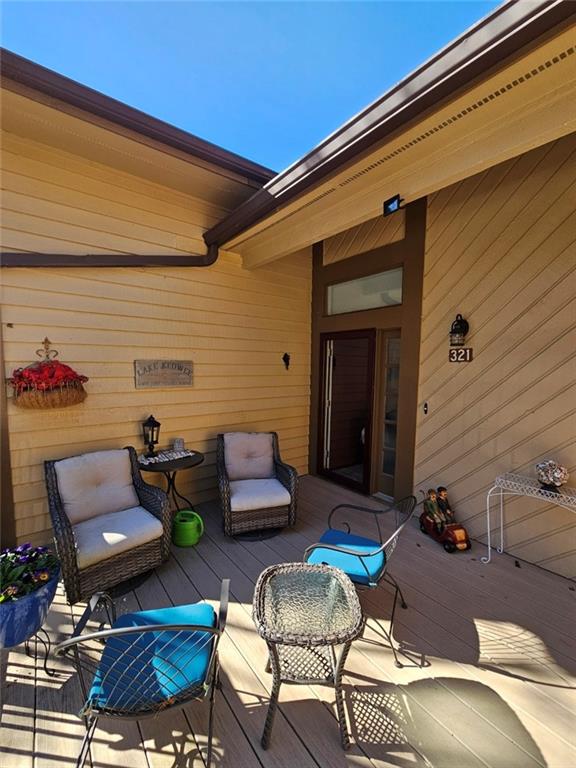
 MLS# 20270998
MLS# 20270998 