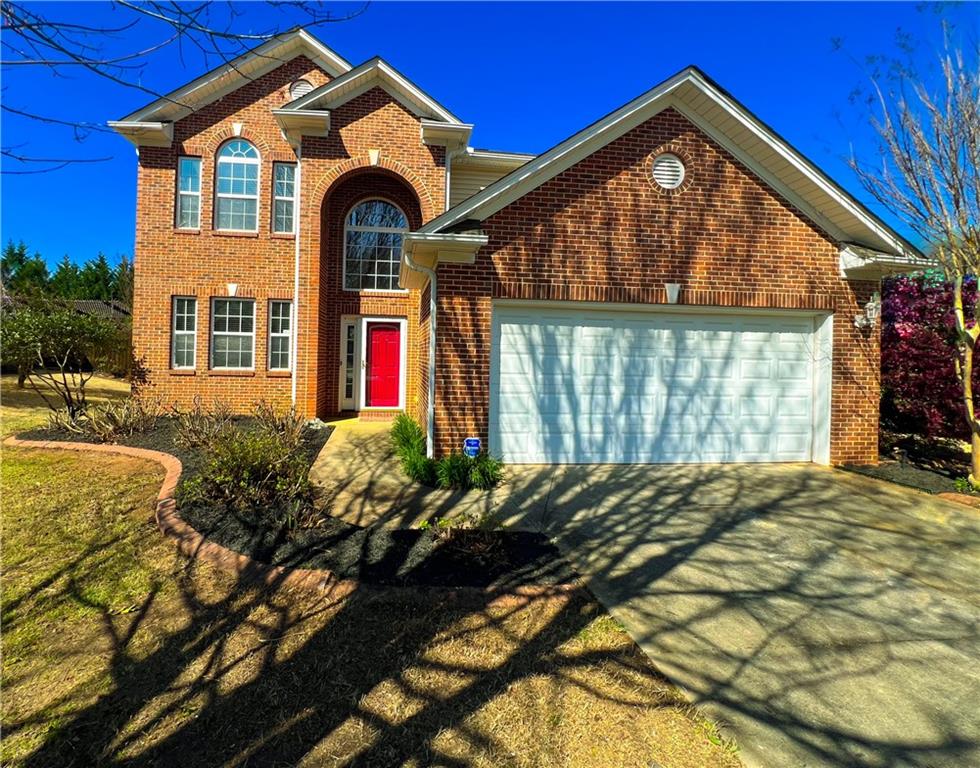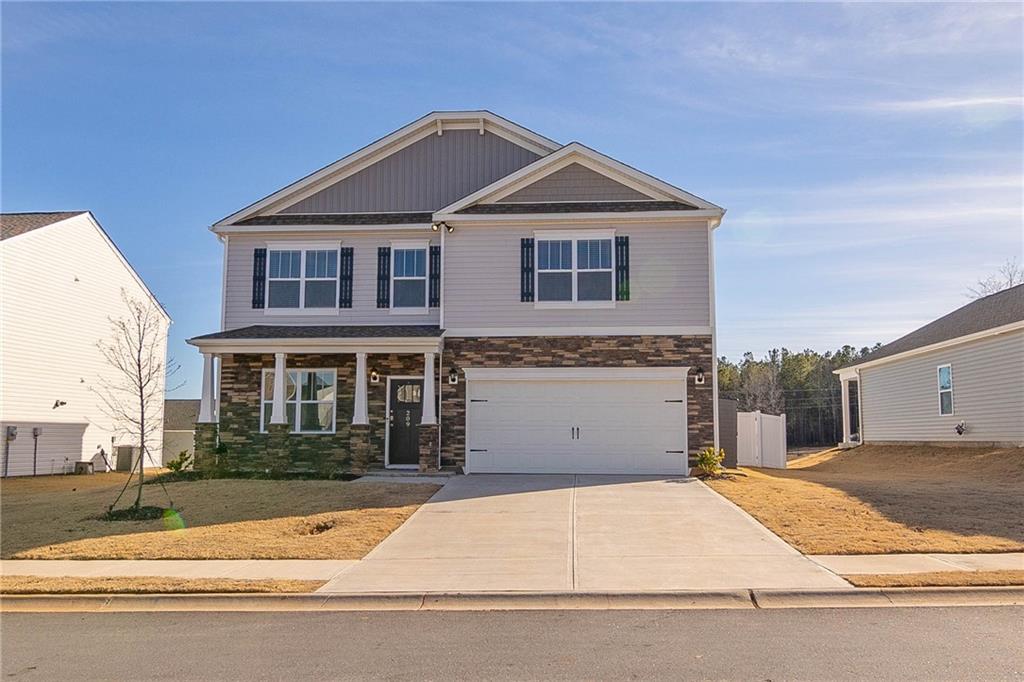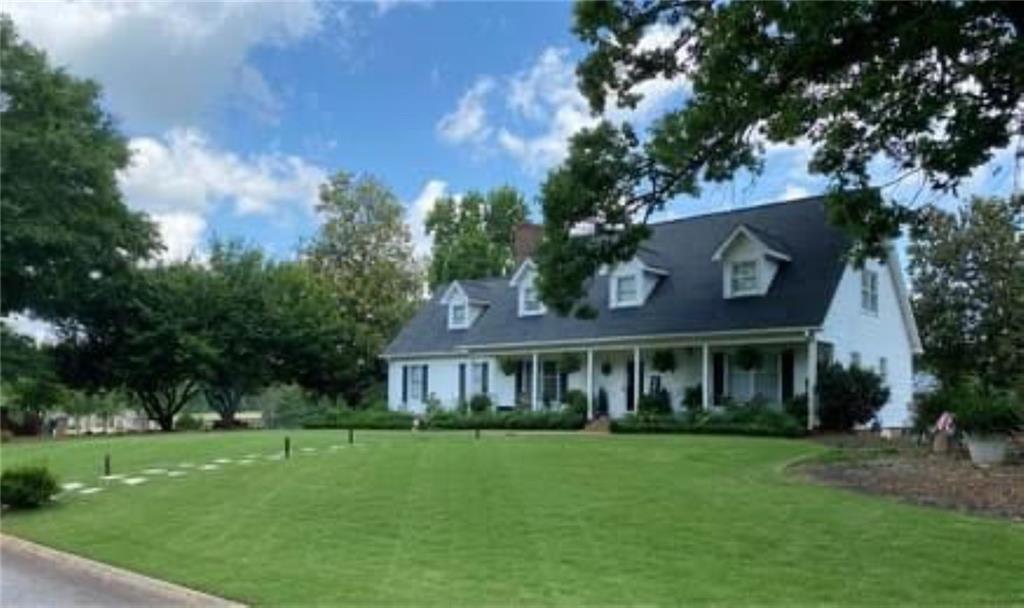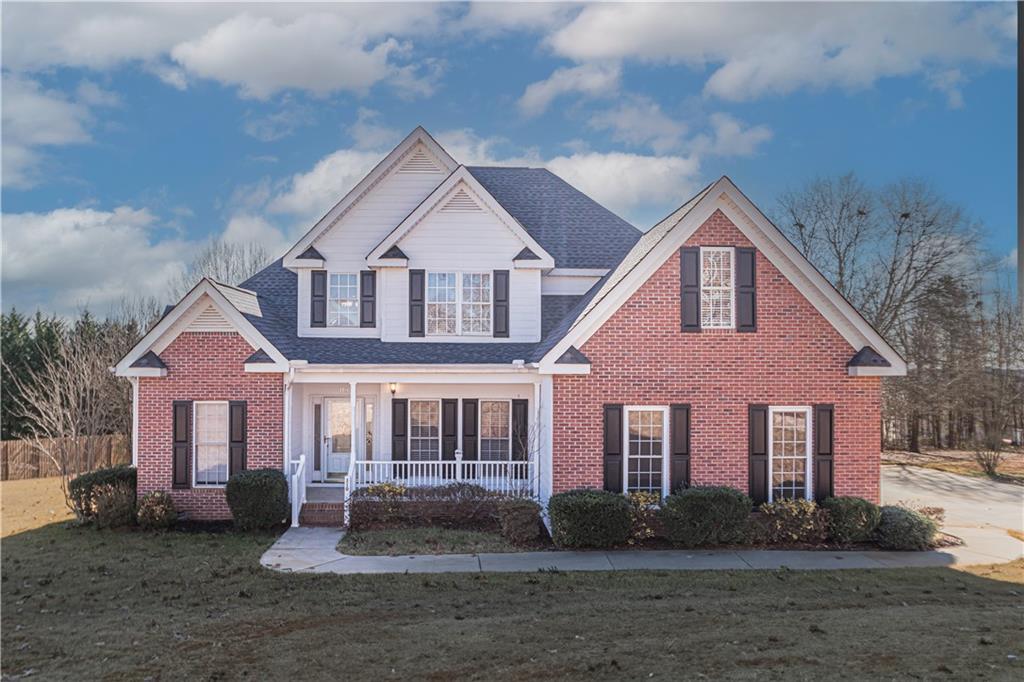5021 Sunset Drive, Easley, SC 29642
MLS# 20272178
Easley, SC 29642
- 3Beds
- 2Full Baths
- 1Half Baths
- 2,250SqFt
- N/AYear Built
- 1.04Acres
- MLS# 20272178
- Residential
- Single Family
- Sold
- Approx Time on Market1 month, 16 days
- Area103-Anderson County,sc
- CountyAnderson
- SubdivisionSunset Ridge
Overview
Welcome to your dream home in the heart of Easley, where prime location meets family-friendly charm! This immaculate 3-bedroom, 2.5-bathroom residence boasts a bonus room, ensuring ample space for all your lifestyle needs.?? Nestled in a community known for its excellent schools, this property is perfect for families looking to provide the best educational experience for their children. Picture your family thriving in a neighborhood that values education as much as you do.?? Step inside and be captivated by the warmth of a cozy fireplace, perfect for creating lasting memories with loved ones. The recently upgraded light and bright contemporary finishes, along with fresh interior and exterior paint, bring a modern touch to the classic charm of this home.??? The heart of the home lies in the open concept kitchen, seamlessly flowing into the breakfast room. Revel in the beauty of new white cabinetry, pristine white countertops, and new stainless steel appliances. Crown moldings add a touch of class, making this kitchen a chef's delight and an entertainer's haven.?? Experience the serenity of your one-acre lot from the comfort of your screened back patio or rocking chair front porch. The thoughtfully landscaped yard features two arborsone adorned with a mature wisteria vine, and the other awaiting your creative gardener's touch. Imagine sipping your morning coffee in the midst of blooming flowers and lush greenery.?? Extend your living space to the outdoors with a screened-in back patio, complete with a ceiling fan for those warm summer evenings. The garage floor boasts a smooth finished epoxy paint, providing a sleek and durable touch to your home.?? Conveniently located and meticulously maintained, this property is not just a house; it's a lifestyle upgrade. Your dream home awaits in Easleywhere prime location, excellent schools, and contemporary elegance converge. Schedule your viewing today and make this haven yours!
Sale Info
Listing Date: 03-09-2024
Sold Date: 04-26-2024
Aprox Days on Market:
1 month(s), 16 day(s)
Listing Sold:
16 day(s) ago
Asking Price: $349,000
Selling Price: $352,500
Price Difference:
Increase $3,500
How Sold: $
Association Fees / Info
Hoa Fee Includes: Not Applicable
Hoa: No
Bathroom Info
Halfbaths: 1
Full Baths Main Level: 1
Fullbaths: 2
Bedroom Info
Num Bedrooms On Main Level: 1
Bedrooms: Three
Building Info
Style: Cape Cod
Basement: No/Not Applicable
Foundations: Crawl Space
Age Range: 21-30 Years
Roof: Composition Shingles
Num Stories: Two
Exterior Features
Exterior Features: Porch-Front, Porch-Screened, Tilt-Out Windows, Vinyl Windows
Exterior Finish: Vinyl Siding
Financial
How Sold: Conventional
Sold Price: $352,500
Transfer Fee: Unknown
Original Price: $349,000
Sellerpaidclosingcosts: 2500
Price Per Acre: $33,557
Garage / Parking
Storage Space: Garage
Garage Capacity: 2
Garage Type: Attached Garage
Garage Capacity Range: Two
Interior Features
Interior Features: Cable TV Available, Ceiling Fan, Countertops-Solid Surface, Dryer Connection-Electric, Fireplace, Gas Logs, Washer Connection
Appliances: Cooktop - Smooth, Dishwasher, Microwave - Built in, Range/Oven-Electric
Floors: Luxury Vinyl Plank
Lot Info
Lot Description: Level, Shade Trees, Underground Utilities
Acres: 1.04
Acreage Range: 1-3.99
Marina Info
Dock Features: No Dock
Misc
Other Rooms Info
Beds: 3
Master Suite Features: Full Bath, Master on Main Level, Tub - Garden, Tub/Shower Combination
Property Info
Conditional Date: 2024-03-19T00:00:00
Inside Subdivision: 1
Type Listing: Exclusive Right
Room Info
Specialty Rooms: Bonus Room, Laundry Room, Office/Study
Room Count: 7
Sale / Lease Info
Sold Date: 2024-04-26T00:00:00
Ratio Close Price By List Price: $1.01
Sale Rent: For Sale
Sold Type: Co-Op Sale
Sqft Info
Sold Appr Above Grade Sqft: 1,449
Sold Approximate Sqft: 1,449
Sqft Range: 2250-2499
Sqft: 2,250
Tax Info
Unit Info
Utilities / Hvac
Utilities On Site: Electric
Heating System: Central Electric
Electricity: Electric company/co-op
Cool System: Central Forced
High Speed Internet: ,No,
Water Co: Southside Rural Water
Water Sewer: Septic Tank
Waterfront / Water
Lake Front: No
Lake Features: Not Applicable
Water: Public Water
Courtesy of Andrew Lamkin of Exp Realty Llc

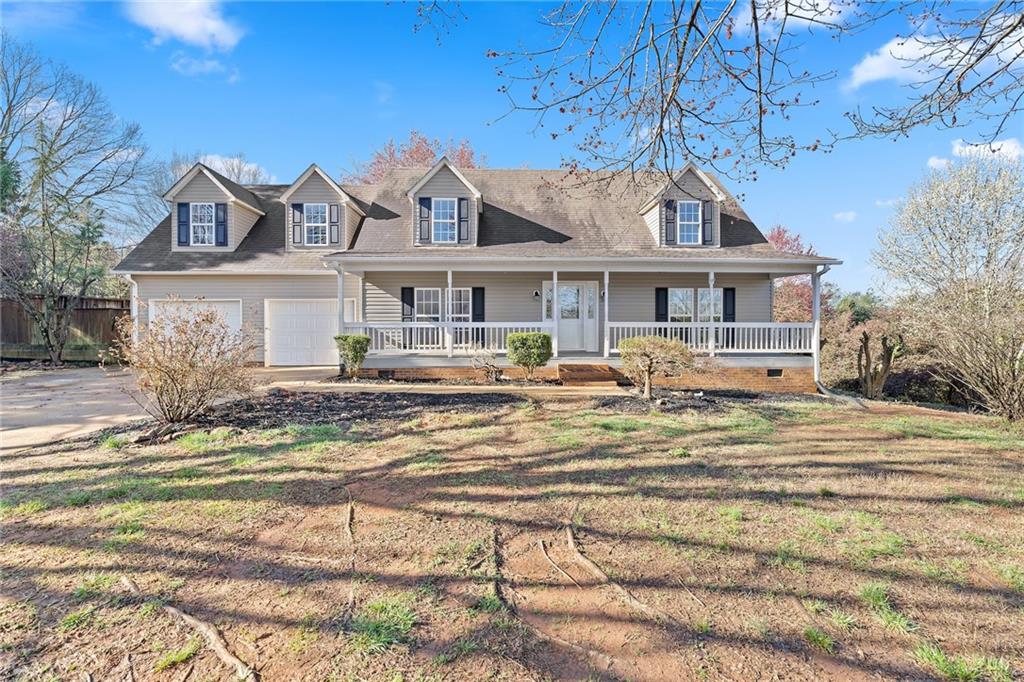
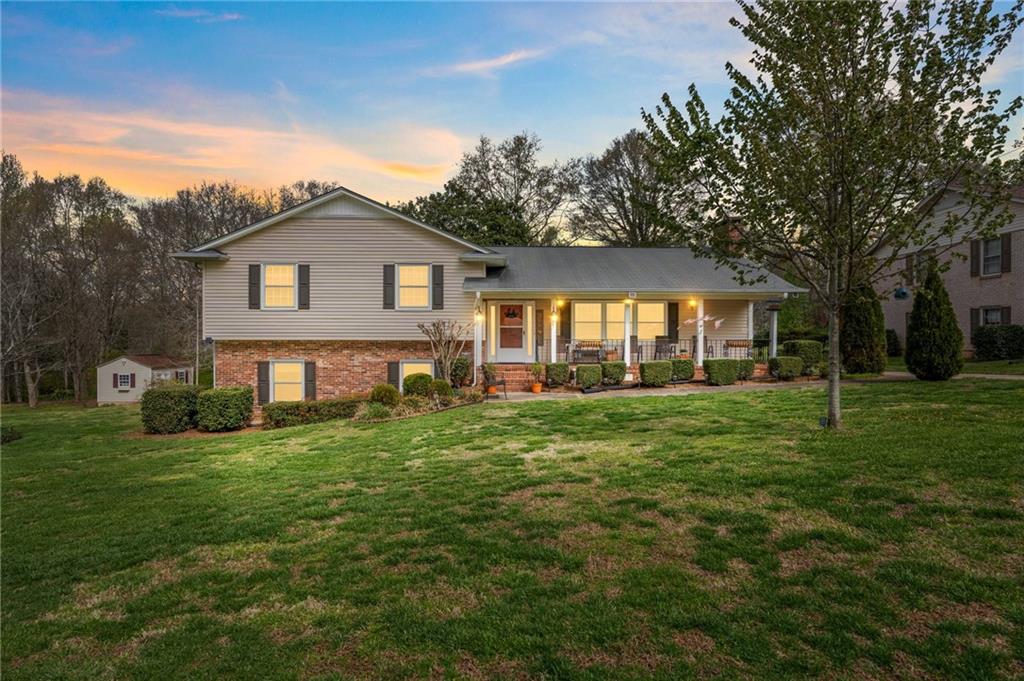
 MLS# 20272915
MLS# 20272915 