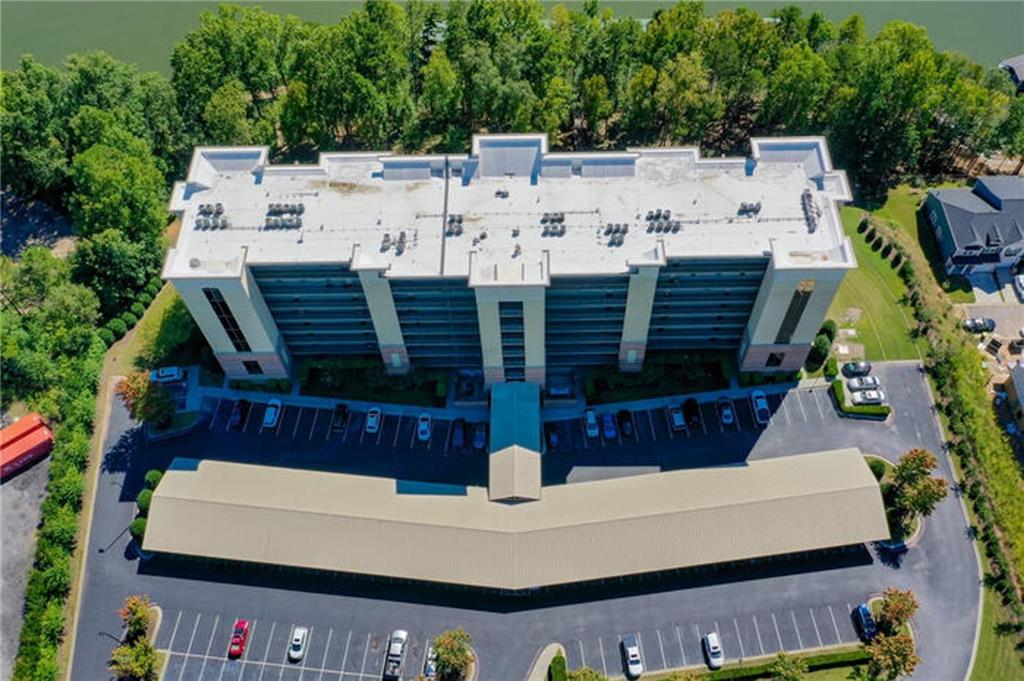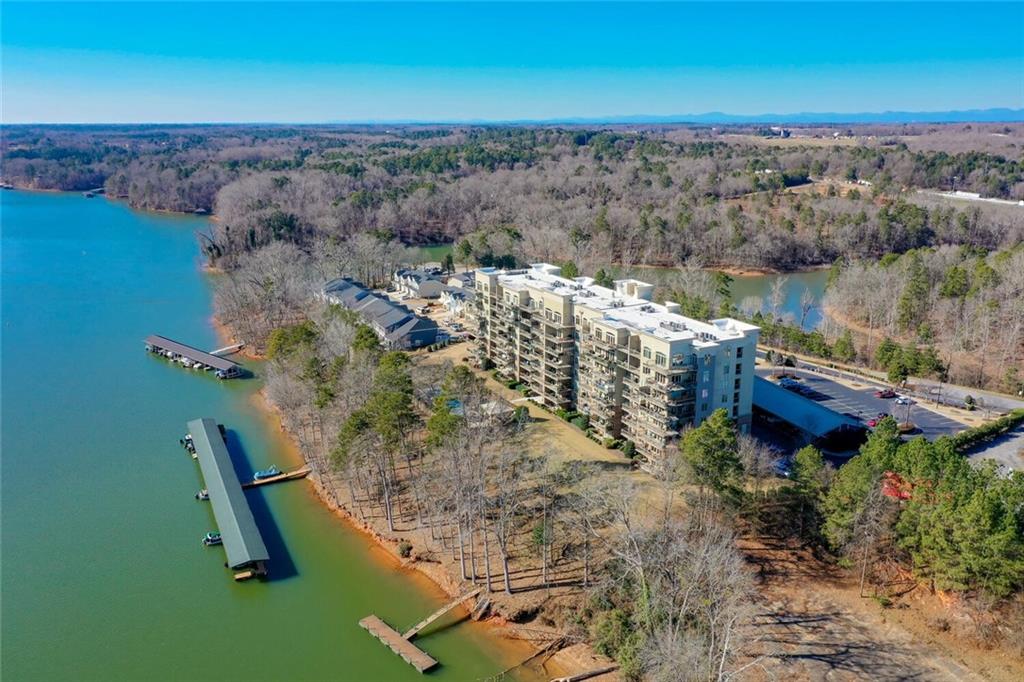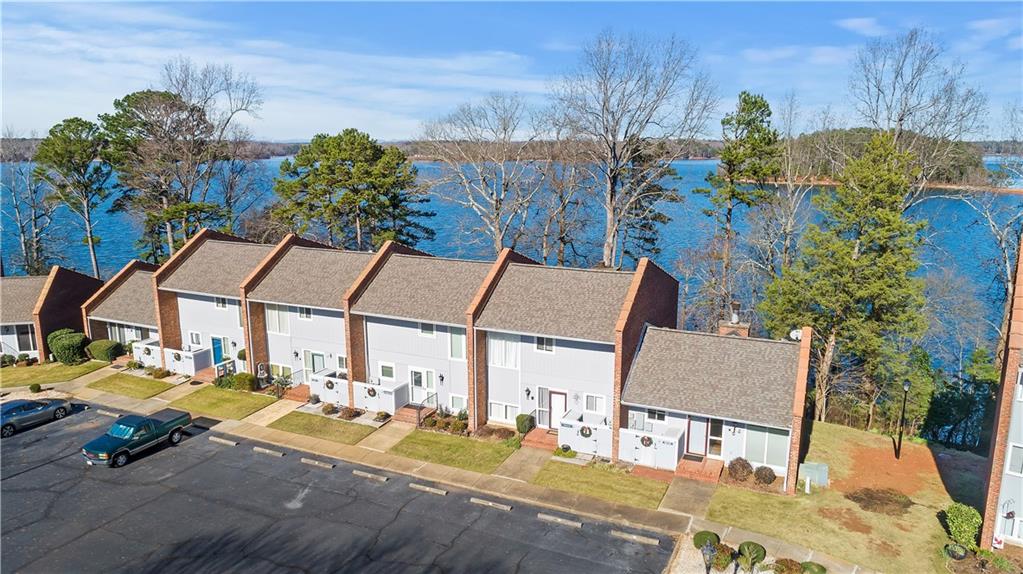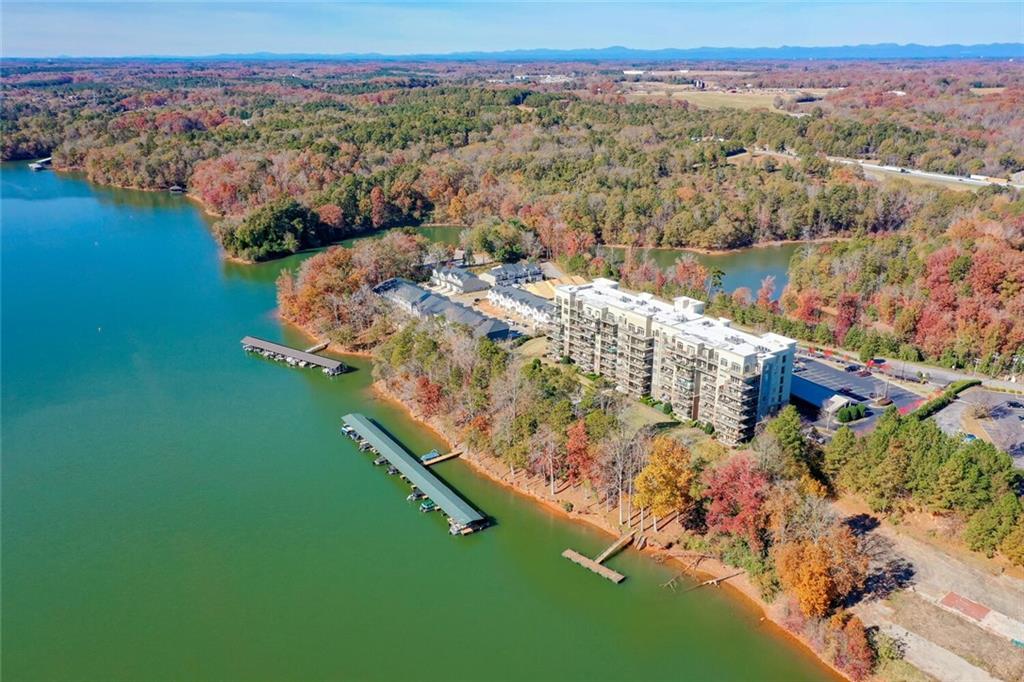502 Watermarke Lane, Anderson, SC 29625
MLS# 20249250
Anderson, SC 29625
- 3Beds
- 2Full Baths
- N/AHalf Baths
- 1,760SqFt
- 2008Year Built
- 0.00Acres
- MLS# 20249250
- Residential
- Condominium
- Sold
- Approx Time on Market2 months, 4 days
- Area101-Anderson County,sc
- CountyAnderson
- SubdivisionWatermarke
Overview
Simply Private describes this low maintenance, luxury condominium. Gated entrance leads you straight to your one covered parking space #43 and ease of the elevators to your front door. This fifth floor, three bedroom and two bath home has new HVAC and water heater installed. Meticulously maintained more than ten years by this seller will not disappoint. 1700+ sq. ft. offers bedroom on right and one on left coming in, with shared hall bath. Laundry room with cabinets on right across from well configured kitchen. Granite countertops, black side by side refrigerator, stainless dishwasher, stove and microwave will be waiting for the next owner. Open bar could be used as a breakfast nook if needed. Flowing dining room has space for a china cabinet. White formal columns designate living room area that leads to screen slider doors to privacy balcony. These removable screens cap your ends off if you prefer privacy or open up for more visibility. Back inside Owner's Suite, you will find a separate door to the balcony and double roll out windows will give you continual lake views right from your bed. Plus sized walk in closet will make you happy and the spa like bath has a soaker tub calling your name. Separate shower offered beside the double sink vanity tops off this complete owner's bath. Watermarke features a clubroom to reserve for most special occasions, a workout room conveniently located, covered mailboxes, two maintenance guys seven days a week and four hours a day, trash chute on your same floor, salt water pool maintained twice a week, professionally landscaped yard that you do NOT have to do yourself and so much more.(Unfortunately this one does NOT have a boatslip and the Ring door camera and all of her stain glass pieces does not convey).
Sale Info
Listing Date: 04-01-2022
Sold Date: 06-06-2022
Aprox Days on Market:
2 month(s), 4 day(s)
Listing Sold:
1 Year(s), 10 month(s), 22 day(s) ago
Asking Price: $382,500
Selling Price: $381,000
Price Difference:
Reduced By $1,500
How Sold: $
Association Fees / Info
Hoa Fees: 3900
Hoa Fee Includes: Common Utilities, Lawn Maintenance, Pool, Recreation Facility, Sewer, Street Lights
Hoa: Yes
Community Amenities: Clubhouse, Common Area, Fitness Facilities, Gated Community, Pets Allowed, Pool, Water Access
Hoa Mandatory: 1
Bathroom Info
Full Baths Main Level: 2
Fullbaths: 2
Bedroom Info
Num Bedrooms On Main Level: 3
Bedrooms: Three
Building Info
Style: Traditional
Basement: No/Not Applicable
Builder: Trehel
Foundations: Slab
Age Range: 11-20 Years
Roof: Other - See Remarks
Num Stories: One
Year Built: 2008
Exterior Features
Exterior Features: Balcony, Pool-In Ground, Tilt-Out Windows
Exterior Finish: Stucco-Synthetic
Financial
How Sold: Cash
Gas Co: N/A
Sold Price: $381,000
Transfer Fee: Yes
Transfer Fee Amount: 500.0
Original Price: $382,500
Garage / Parking
Storage Space: Not Applicable
Garage Capacity: 1
Garage Type: Attached Carport
Garage Capacity Range: One
Interior Features
Interior Features: Cable TV Available, Ceiling Fan, Ceilings-Smooth, Countertops-Granite, Elevator, Garden Tub, Smoke Detector, Walk-In Closet
Appliances: Cooktop - Smooth, Dishwasher, Disposal, Microwave - Built in, Range/Oven-Electric, Refrigerator
Floors: Carpet, Ceramic Tile, Laminate
Lot Info
Lot Description: Trees - Mixed, Gentle Slope, Waterfront, Sidewalks, Underground Utilities, Water Access, Water View, Wooded
Acres: 0.00
Acreage Range: Under .25
Marina Info
Misc
Other Rooms Info
Beds: 3
Master Suite Features: Double Sink, Full Bath, Master on Main Level, Shower - Separate, Tub - Garden, Tub - Separate, Walk-In Closet
Property Info
Conditional Date: 2022-05-27T00:00:00
Inside Subdivision: 1
Type Listing: Exclusive Right
Room Info
Specialty Rooms: Laundry Room, Living/Dining Combination
Room Count: 7
Sale / Lease Info
Sold Date: 2022-06-06T00:00:00
Ratio Close Price By List Price: $1
Sale Rent: For Sale
Sold Type: Inner Office
Sqft Info
Sold Approximate Sqft: 1,760
Sqft Range: 1750-1999
Sqft: 1,760
Tax Info
Tax Year: 2021
County Taxes: 2497.24
Tax Rate: 4%
Unit Info
Utilities / Hvac
Utilities On Site: Cable, Electric, Public Sewer, Public Water
Electricity Co: Duke
Heating System: Electricity, Forced Air
Electricity: Electric company/co-op
Cool System: Central Forced
Cable Co: Spectrum
High Speed Internet: Yes
Water Co: Watermarke
Water Sewer: Public Sewer
Waterfront / Water
Lake: Hartwell
Lake Front: Yes
Water: Public Water
Courtesy of Jill Chapman of Bhhs C Dan Joyner - Greer

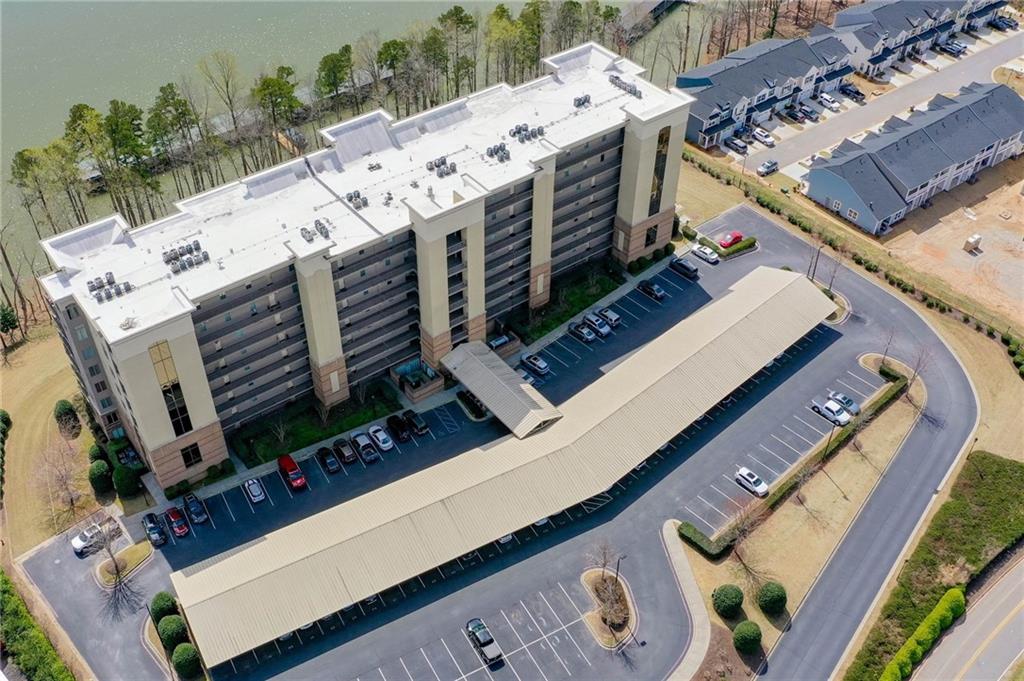
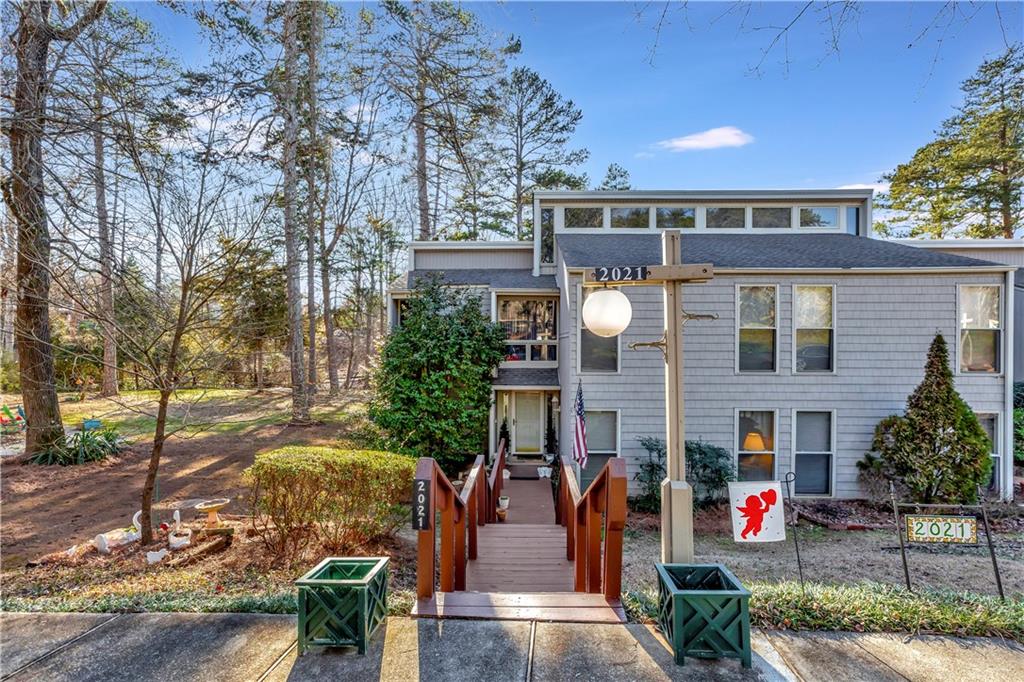
 MLS# 20259079
MLS# 20259079 