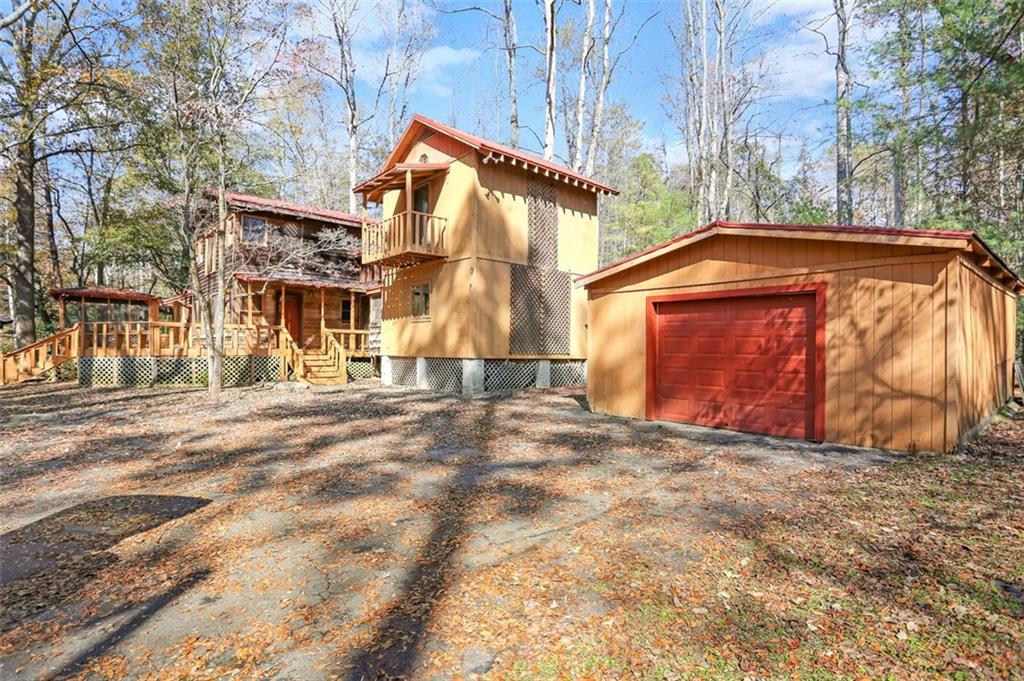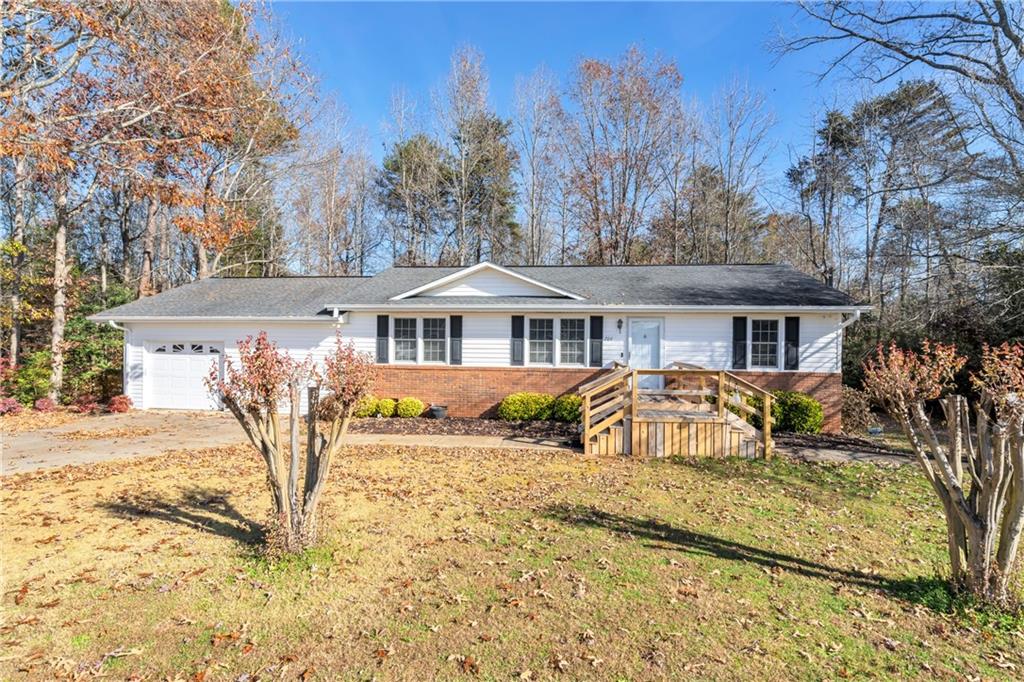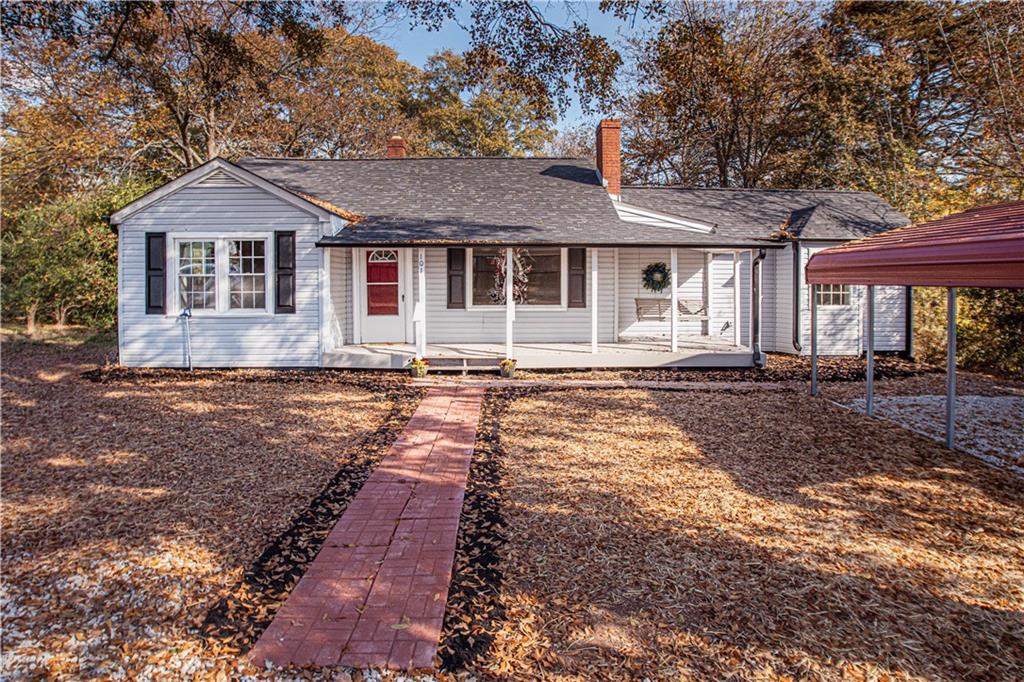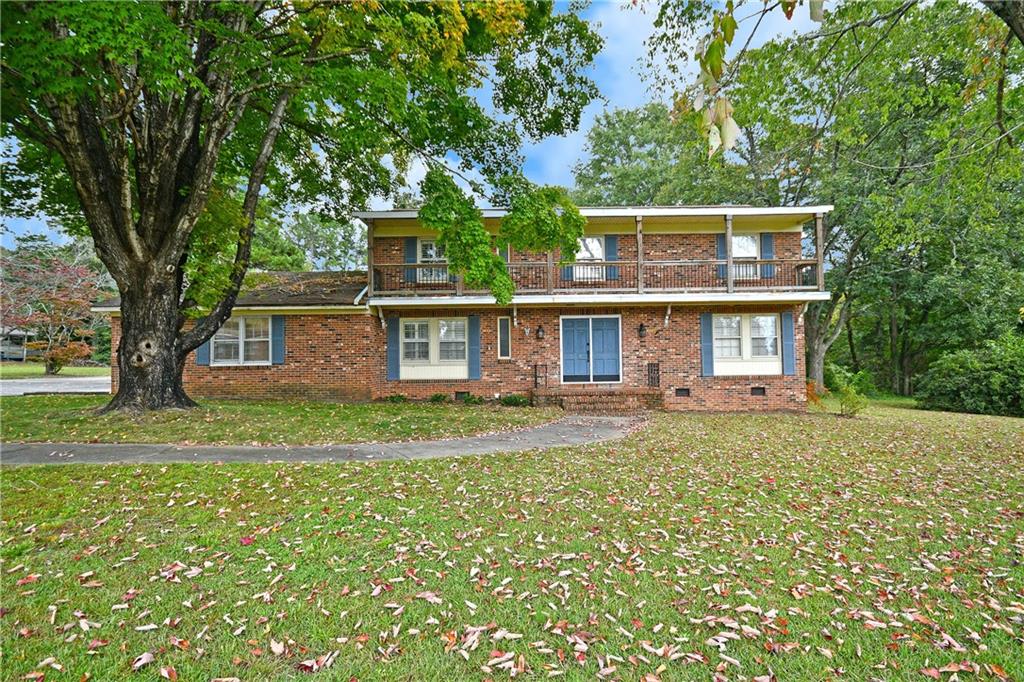501 Stewart Drive, Easley, SC 29640
MLS# 20233533
Easley, SC 29640
- 3Beds
- 3Full Baths
- N/AHalf Baths
- 1,750SqFt
- N/AYear Built
- 0.50Acres
- MLS# 20233533
- Residential
- Single Family
- Sold
- Approx Time on Market7 months, 8 days
- Area306-Pickens County,sc
- CountyPickens
- SubdivisionN/A
Overview
BACK ON THE MARKET! INSPECTIONS HAVE BEEN DONE AND ALL REPAIRS MADE INCLUDING NEW ROOF AND NEW HVAC!! HOME IS READY FOR A NEW FAMILY!!! Welcome to this beautiful, all-brick home in the heart of Easley. This 3 bedroom/3 bath home PLUS basement is the perfect family home and has been updated, but some of its original charm remains. As you enter the front door you will love the gleaming refinished hardwood floors throughout the home. The living room features large windows and wood burning fireplace. The dining room flows easily from the living room to the kitchen for easy family living as well as entertaining your guests during the upcoming holidays. The kitchen features bright, white cabinets with new countertops, tin backsplash and new appliances. There are even two ovens to make holiday baking a breeze. The original, gorgeous knotty pine paneling remains in the den, which also has refinished parquet floors, fireplace with gas logs, door exiting to the patio and back yard, built-in bookcases AND a surprise feature hidden attic access behind one of the bookcases! The master suite features a full bath and closet with organizers. There are two additional nice-sized bedrooms. The hall bath has pretty, retro tile and walk-in shower. There are two hall closets lined with cedar and a coat closet for additional storage. The laundry room off the 2-car carport has plenty of storage shelving. There is also another surprise in store a 3rd full bathroom in the oversized laundry room, including a shower area which would be perfect as a dog wash/shower for the four-legged family member or easy clean-up after yard work for the green thumb in the family. The large 900SF unfinished basement features a wood burning insert, is already heated and cooled and could easily be transformed into a dream of a bonus/rec room. The back yard is HUGE and even has a brick-walled area that would make a perfect pet area, secure play yard for the kids or even courtyard style garden. The only thing missing from this amazing, unique home is YOU!
Sale Info
Listing Date: 10-29-2020
Sold Date: 06-07-2021
Aprox Days on Market:
7 month(s), 8 day(s)
Listing Sold:
2 Year(s), 10 month(s), 17 day(s) ago
Asking Price: $224,900
Selling Price: $215,000
Price Difference:
Reduced By $9,900
How Sold: $
Association Fees / Info
Hoa Fee Includes: Not Applicable
Hoa: No
Bathroom Info
Full Baths Main Level: 3
Fullbaths: 3
Bedroom Info
Num Bedrooms On Main Level: 3
Bedrooms: Three
Building Info
Style: Ranch
Basement: Ceilings - Smooth
Foundations: Basement
Age Range: Over 50 Years
Roof: Composition Shingles
Num Stories: One
Exterior Features
Exterior Features: Driveway - Asphalt, Fenced Yard, Other - See Remarks, Patio, Porch-Front, Some Storm Doors, Tilt-Out Windows
Exterior Finish: Brick
Financial
How Sold: Conventional
Sold Price: $215,000
Transfer Fee: No
Original Price: $269,900
Sellerpaidclosingcosts: 5000
Price Per Acre: $44,980
Garage / Parking
Storage Space: Basement, Floored Attic
Garage Capacity: 2
Garage Type: Attached Carport
Garage Capacity Range: Two
Interior Features
Interior Features: Attic Stairs-Permanent, Blinds, Built-In Bookcases, Ceiling Fan, Ceilings-Smooth, Countertops-Laminate, Fireplace, Fireplace - Multiple, Gas Logs, Laundry Room Sink, Other - See Remarks, Wood Burning Insert
Appliances: Dishwasher, Microwave - Built in, Range/Oven-Electric, Water Heater - Gas
Floors: Ceramic Tile, Hardwood, Parquet
Lot Info
Lot Description: Level, Shade Trees
Acres: 0.50
Acreage Range: .50 to .99
Marina Info
Misc
Other Rooms Info
Beds: 3
Master Suite Features: Full Bath, Master on Main Level, Tub/Shower Combination
Property Info
Inside City Limits: Yes
Conditional Date: 2021-04-28T00:00:00
Type Listing: Exclusive Right
Room Info
Specialty Rooms: Formal Dining Room, Formal Living Room, Laundry Room, Other - See Remarks
Room Count: 9
Sale / Lease Info
Sold Date: 2021-06-07T00:00:00
Ratio Close Price By List Price: $0.96
Sale Rent: For Sale
Sold Type: Co-Op Sale
Sqft Info
Basement Unfinished Sq Ft: 880
Sold Appr Above Grade Sqft: 1,820
Sold Approximate Sqft: 2,766
Sqft Range: 1750-1999
Sqft: 1,750
Tax Info
Tax Year: 2020
County Taxes: 2367.00
Tax Rate: 6%
Unit Info
Utilities / Hvac
Heating System: Central Gas
Cool System: Central Forced
High Speed Internet: ,No,
Water Sewer: Public Sewer
Waterfront / Water
Lake Front: No
Lake Features: Not Applicable
Water: Public Water
Courtesy of Heather Parlier of Brand Name Real Estate Upstate

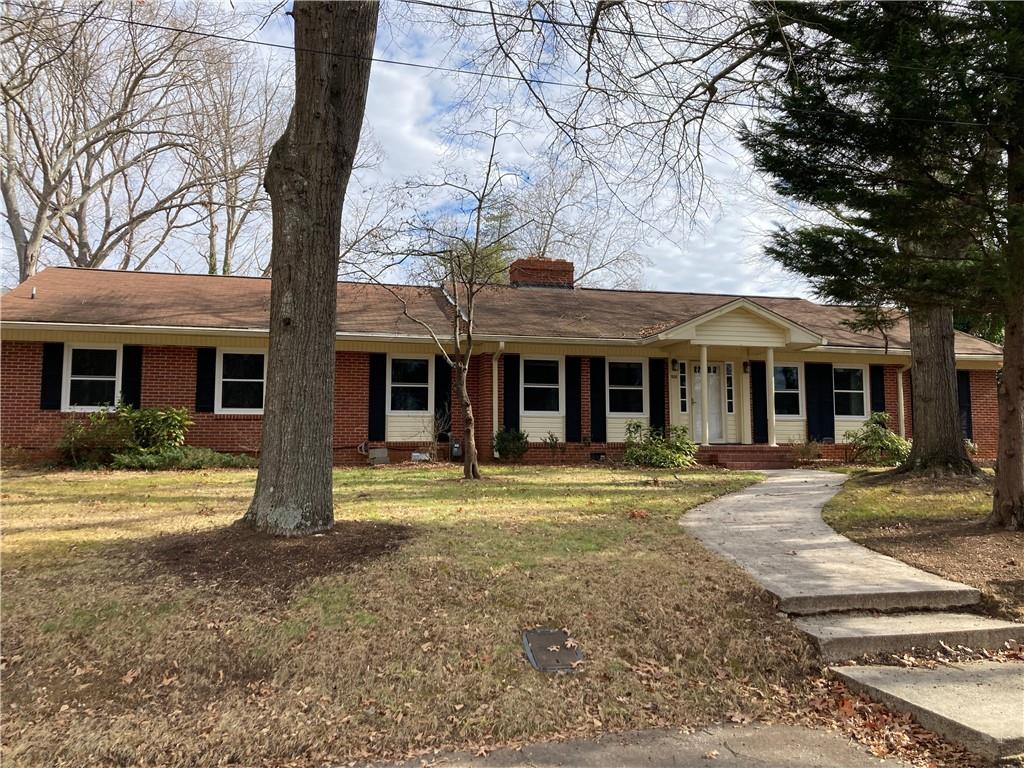
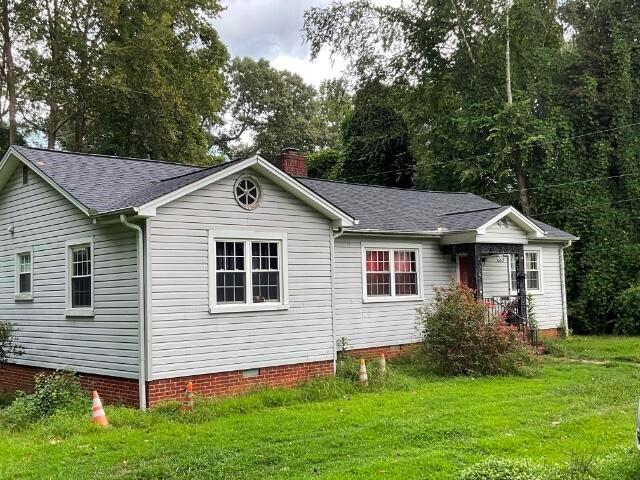
 MLS# 20265802
MLS# 20265802 