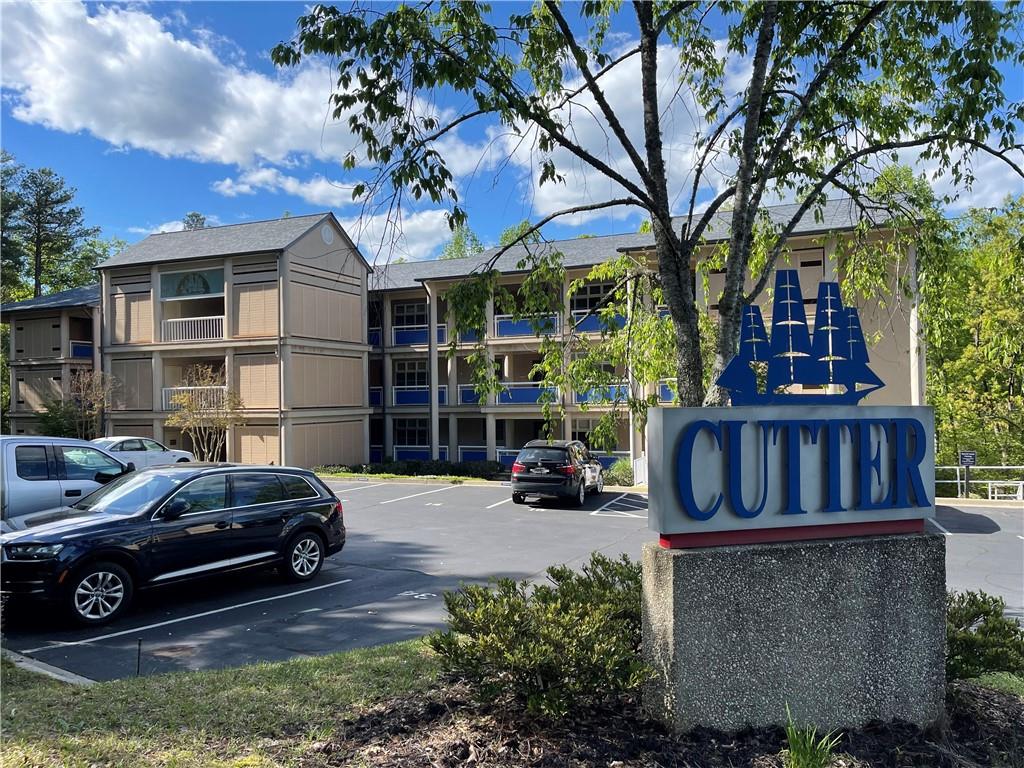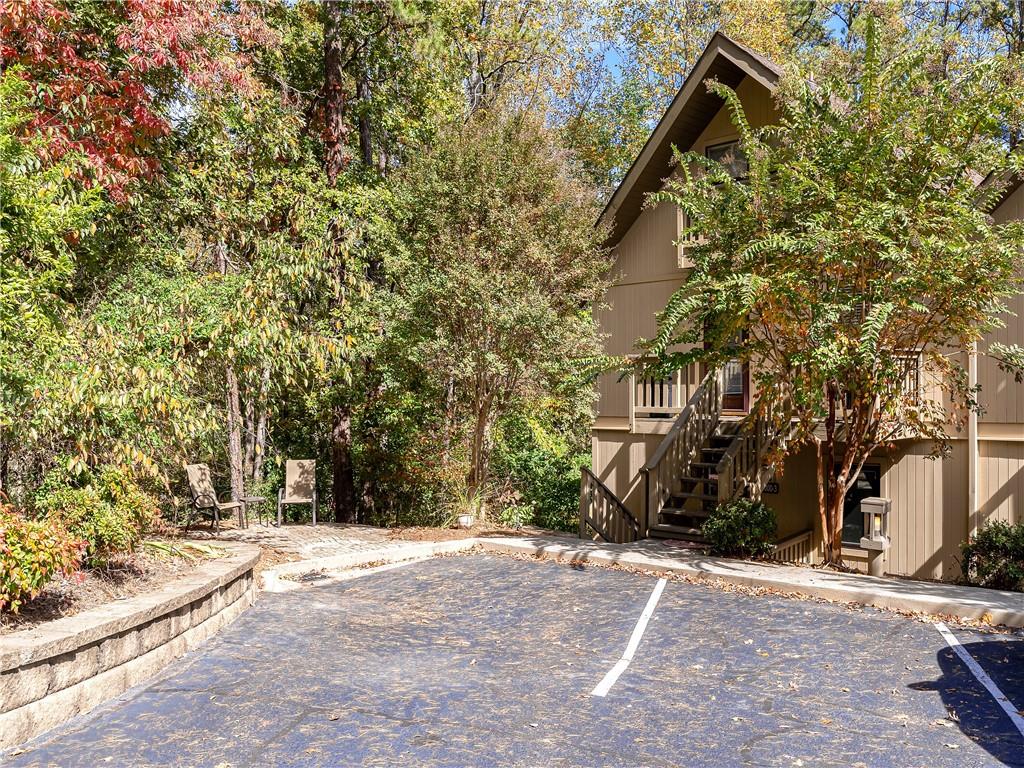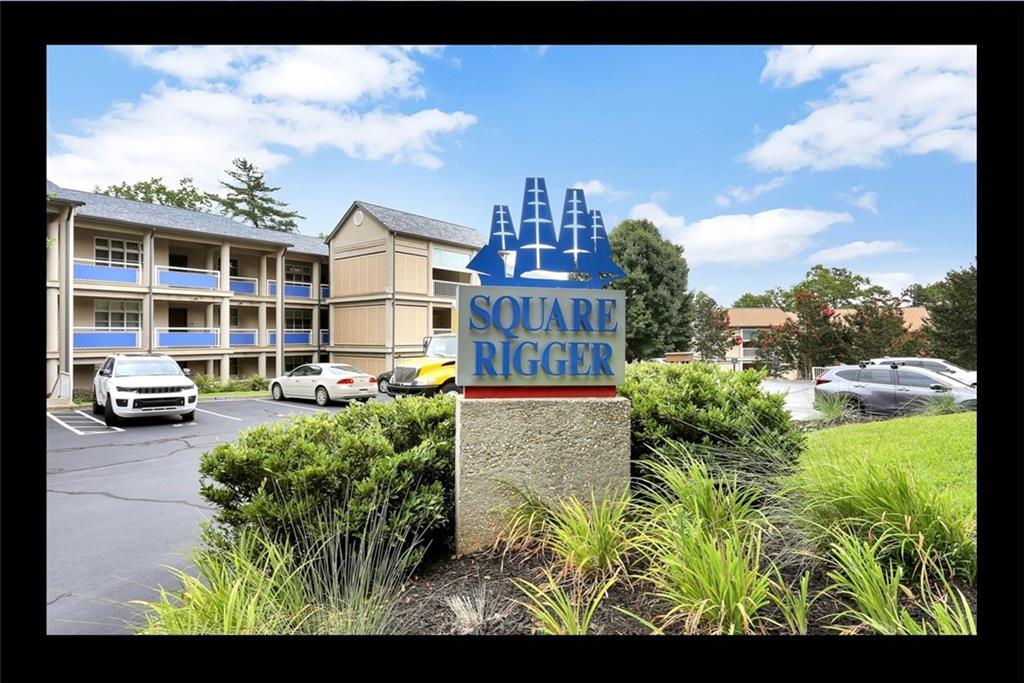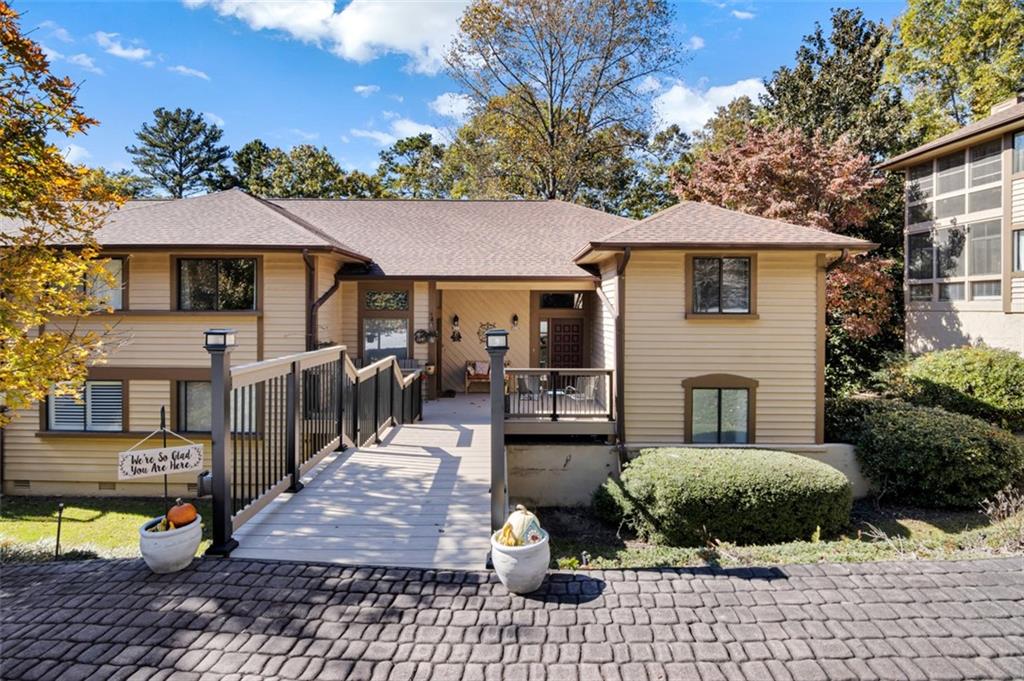495 Tall Ship Drive UNIT #338, Salem, SC 29676
MLS# 20239024
Salem, SC 29676
- 2Beds
- 2Full Baths
- N/AHalf Baths
- 1,462SqFt
- 1998Year Built
- 0.00Acres
- MLS# 20239024
- Residential
- Condominium
- Sold
- Approx Time on Market1 month, 21 days
- Area205-Oconee County,sc
- CountyOconee
- SubdivisionKeowee Key
Overview
A top floor luxury location in the Yawl building. Whether looking for a full-time home or weekend retreat, this unit is close to the elevator, stairs and it's designated parking. With the bonus of seasonal lake views, natural light encompasses this home from the entry throughout. Offered fully furnished, this turn-key lake experience is ready for your immediate enjoyment. The Leisure Trail is merely steps away offering a lakefront 2-mile walk path and an outdoor salt-water community pool. Both feature large, expansive waterfront views. Also find the North Marina for boat rentals, watercraft fuel and snacks. The annual Keowee Key fees for 2021 are $4,408. The Tall Ship ""regime fees"" are $3,400 annually and billed quarterly at $850.00 per quarter. The new owners will pay a one time fee of $3,200 to Keowee Key at closing and $1,500 to Tall Ships. New roofs are being installed at the Tall Ship Condominiums. Special assessment will be paid at closing by the Seller. Parking space #72 is assigned for transfer. There is also a storage room in the basement area for added space.
Sale Info
Listing Date: 05-08-2021
Sold Date: 06-30-2021
Aprox Days on Market:
1 month(s), 21 day(s)
Listing Sold:
2 Year(s), 10 month(s), 3 day(s) ago
Asking Price: $285,000
Selling Price: $285,000
Price Difference:
Same as list price
How Sold: $
Association Fees / Info
Hoa Fees: $4408+3400
Hoa Fee Includes: Common Utilities, Exterior Maintenance, Golf Membership, Lawn Maintenance, Pest Control, Pool, Recreation Facility, Security, Sewer, Street Lights, Trash Service
Hoa: Yes
Community Amenities: Boat Ramp, Clubhouse, Common Area, Dock, Fitness Facilities, Gate Staffed, Gated Community, Golf Course, Patrolled, Pets Allowed, Playground, Pool, Sauna/Cabana, Storage, Tennis, Walking Trail, Water Access
Hoa Mandatory: 1
Bathroom Info
Full Baths Main Level: 2
Fullbaths: 2
Bedroom Info
Num Bedrooms On Main Level: 2
Bedrooms: Two
Building Info
Style: Contemporary
Basement: No/Not Applicable
Foundations: Basement
Age Range: 31-50 Years
Roof: Metal
Num Stories: One
Year Built: 1998
Exterior Features
Exterior Features: Balcony
Exterior Finish: Stucco-Synthetic
Financial
How Sold: Cash
Sold Price: $285,000
Transfer Fee: Yes
Transfer Fee Amount: 4700.
Original Price: $285,000
Garage / Parking
Garage Type: None
Garage Capacity Range: None
Interior Features
Interior Features: Cable TV Available, Ceiling Fan, Dryer Connection-Electric, Fireplace, Fireplace-Gas Connection, Garden Tub, Gas Logs, Walk-In Closet, Walk-In Shower, Washer Connection
Floors: Carpet, Tile
Lot Info
Acres: 0.00
Acreage Range: Under .25
Marina Info
Dock Features: Multiple Slips
Misc
Other Rooms Info
Beds: 2
Master Suite Features: Exterior Access, Full Bath, Master on Main Level, Shower - Separate, Tub - Garden, Walk-In Closet
Property Info
Inside Subdivision: 1
Type Listing: Exclusive Right
Room Info
Specialty Rooms: Formal Dining Room, Laundry Room, Living/Dining Combination
Sale / Lease Info
Sold Date: 2021-06-30T00:00:00
Ratio Close Price By List Price: $1
Sale Rent: For Sale
Sold Type: Co-Op Sale
Sqft Info
Sold Appr Above Grade Sqft: 1,462
Sold Approximate Sqft: 1,462
Sqft Range: 1250-1499
Sqft: 1,462
Tax Info
Tax Year: 2020
County Taxes: $1556
Tax Rate: 6%
Unit Info
Unit: 338
Utilities / Hvac
Utilities On Site: Electric
Electricity Co: Duke
Heating System: Heat Pump
Cool System: Heat Pump
Cable Co: Spectrum
High Speed Internet: Yes
Water Co: KKUS
Water Sewer: Private Sewer
Waterfront / Water
Lake: Keowee
Lake Front: Yes
Lake Features: Community Slip
Water: Private Water
Courtesy of Melanie Fink of Fink & Assoc - Allen Tate

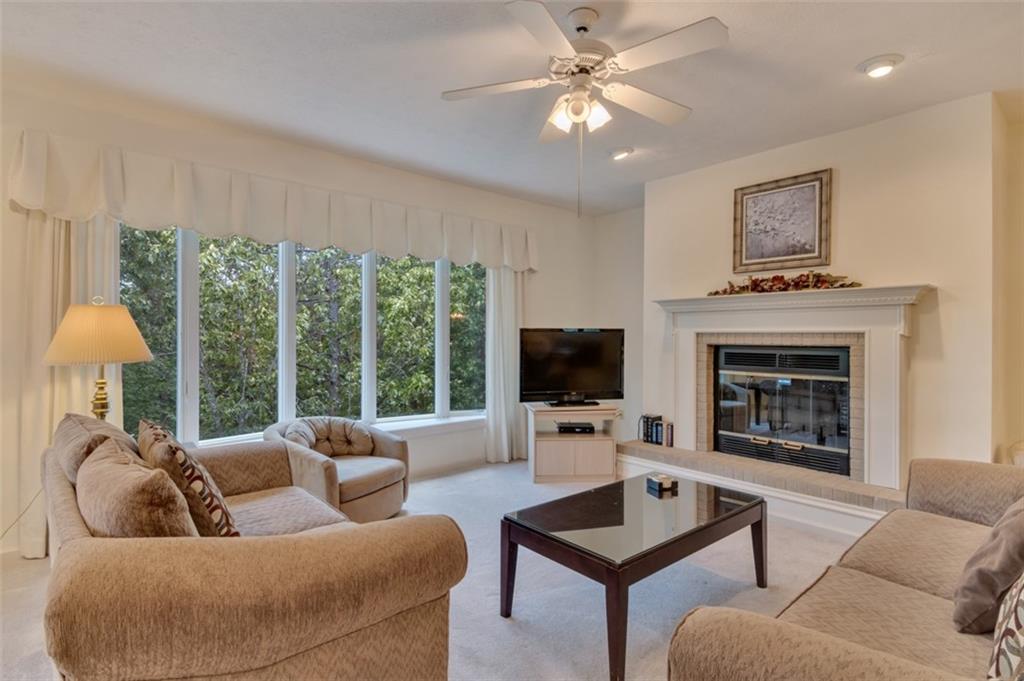
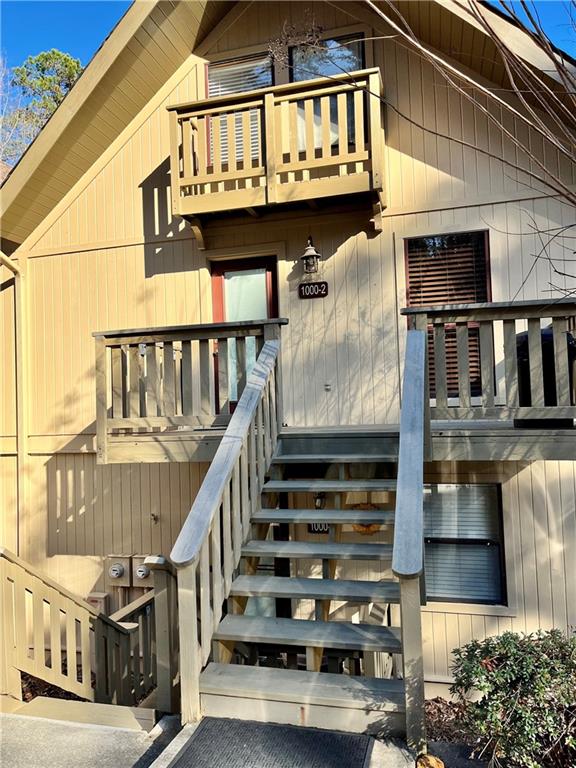
 MLS# 20269760
MLS# 20269760 