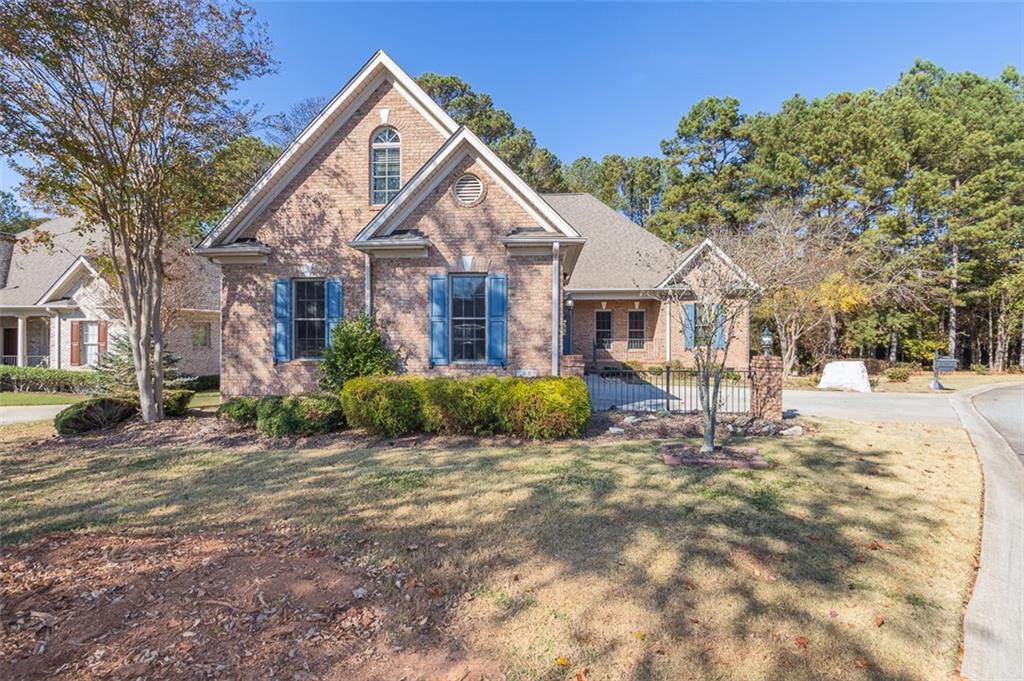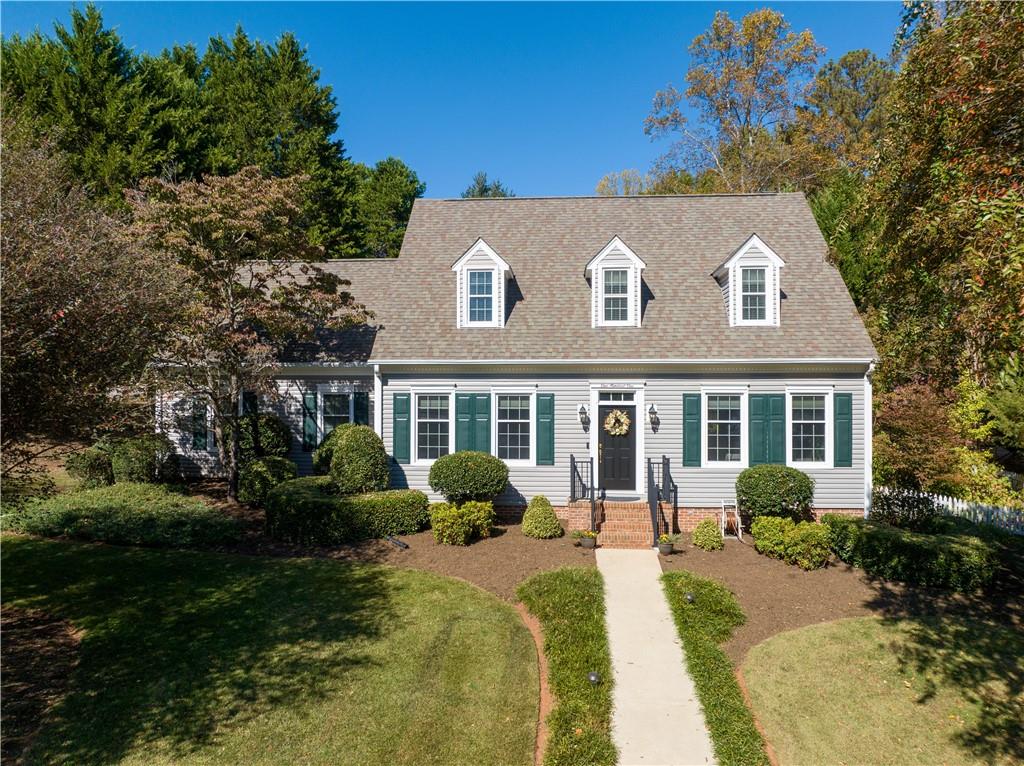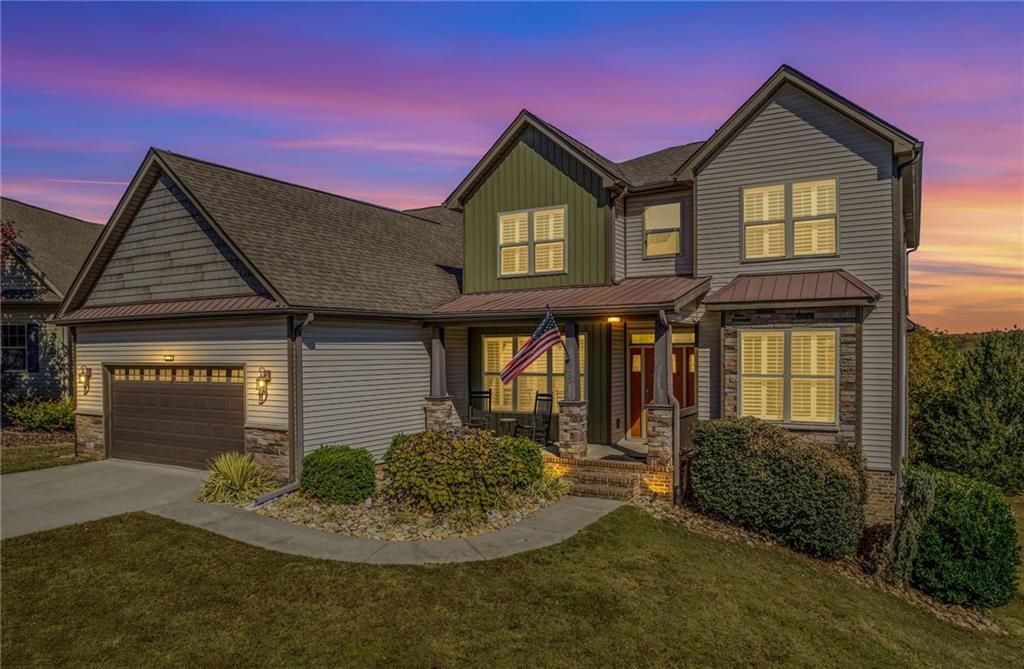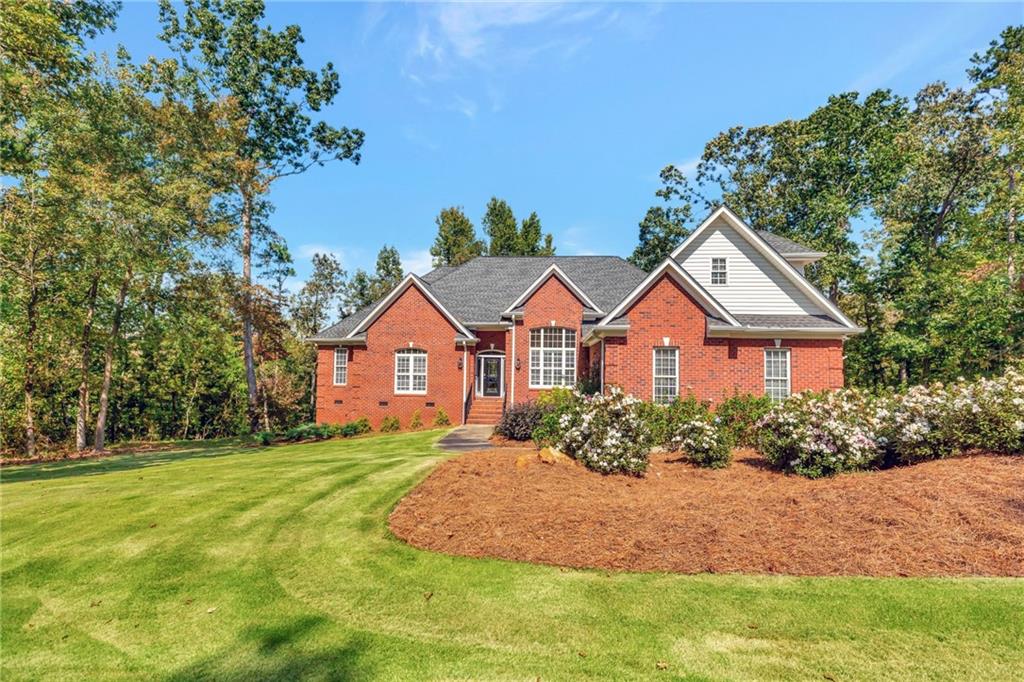4608 Barn Hill Drive, Seneca, SC 29678
MLS# 20239897
Seneca, SC 29678
- 3Beds
- 2Full Baths
- 1Half Baths
- 2,250SqFt
- N/AYear Built
- 0.00Acres
- MLS# 20239897
- Residential
- Single Family
- Sold
- Approx Time on Market7 months, 16 days
- Area207-Oconee County,sc
- CountyOconee
- SubdivisionCross Creek Plan
Overview
Welcome home to 4608 Barn Hill Dr.! Looking for more than a vanilla box? This custom home exudes character, style, and quality. Perfectly situated on a private cul-de-sac...overlooking Cross Creek's signature #8 hole. Imagine yourself on the deck gazing upon the water, and sipping on your favorite beverage w/family & friends. Enter through the front door and WOW! The view is simply spectacular. Light pours in through the massive windows and French doors. Spacious kitchen offers plenty of cabinets, granite countertops, center island, 5 burner gas cooktop, warming drawer, and stainless appliances. Cozy living room boasts vaulted ceilings and a unique, free standing fireplace (w/gas logs). Master suite is located on the main level... huge walk-in-closet, double vanities, separate shower (beautiful tilework), and jetted tub. The upper level offers two more bedrooms separated by an flex space that could be used as an office or sitting area. Crown molding, wide base boards, beautiful hardwood floors throughout, wooden beams, and transom windows make this home exclusive. Exit out the kitchen door to the large detached garage. There is a wonderful deck that connects the house to the garage. In addition, there are stairs that lead to a fenced side yard (perfect for that furry friend). Looking for the man cave or she shed? We have you covered...massive bonus room above the garage awaits your imagination (pool table included). Other features include a 40 year designer roof, Hardie Plank siding, Trex decking, mature landscaping & shade trees. Cross Creek Plantation is a private, Pete Dye designed golf course located in the heart of Seneca. The name ""Cross Creek"" comes from the three creeks (Perkins, Reedy Fork, and Coneross) that meander through the property that was once rolling farmland. Magnificent Georgian clubhouse and pro shop is the heartbeat of the community. Convenient to restaurants, shopping, schools, and medical facilities. 2 miles to Lake Keowee, 7 miles to Clemson University, and 45 mins. to Greenville! Make your appointment today and experience this amazing home.
Sale Info
Listing Date: 06-03-2021
Sold Date: 01-20-2022
Aprox Days on Market:
7 month(s), 16 day(s)
Listing Sold:
2 Year(s), 3 month(s), 5 day(s) ago
Asking Price: $468,000
Selling Price: $450,000
Price Difference:
Reduced By $18,000
How Sold: $
Association Fees / Info
Hoa Fees: Inquire
Hoa Fee Includes: Common Utilities, Pool, Street Lights
Hoa: Yes
Community Amenities: Clubhouse, Gated Community, Golf Course, Pets Allowed, Pool
Hoa Mandatory: 1
Bathroom Info
Halfbaths: 1
Full Baths Main Level: 1
Fullbaths: 2
Bedroom Info
Num Bedrooms On Main Level: 1
Bedrooms: Three
Building Info
Style: Cottage
Basement: No/Not Applicable
Foundations: Crawl Space
Age Range: 11-20 Years
Roof: Architectural Shingles
Num Stories: One and a Half
Exterior Features
Exterior Features: Deck, Driveway - Concrete, Fenced Yard, Insulated Windows, Porch-Front
Exterior Finish: Cement Planks
Financial
How Sold: Conventional
Gas Co: Fort Hill
Sold Price: $450,000
Transfer Fee: Yes
Transfer Fee Amount: 2000.
Original Price: $525,000
Sellerpaidclosingcosts: 2500
Garage / Parking
Storage Space: Garage
Garage Capacity: 2
Garage Type: Detached Garage
Garage Capacity Range: Two
Interior Features
Interior Features: Cathdrl/Raised Ceilings, Ceiling Fan, Ceilings-Smooth, Connection - Dishwasher, Connection - Washer, Countertops-Granite, Dryer Connection-Electric, Electric Garage Door, Fireplace-Gas Connection, Gas Logs, Jetted Tub, Smoke Detector, Some 9' Ceilings, Walk-In Closet, Walk-In Shower, Washer Connection
Appliances: Cooktop - Gas, Dishwasher, Dryer, Refrigerator, Wall Oven, Washer
Floors: Hardwood
Lot Info
Lot: 29
Lot Description: On Golf Course, Cul-de-sac, Trees - Mixed, Shade Trees, Underground Utilities, Water View
Acres: 0.00
Acreage Range: .25 to .49
Marina Info
Misc
Other Rooms Info
Beds: 3
Master Suite Features: Double Sink, Full Bath, Master on Main Level, Shower - Separate, Tub - Jetted, Walk-In Closet
Property Info
Inside City Limits: Yes
Conditional Date: 2021-12-01T00:00:00
Inside Subdivision: 1
Type Listing: Exclusive Right
Room Info
Specialty Rooms: Bonus Room, Living/Dining Combination, Recreation Room
Sale / Lease Info
Sold Date: 2022-01-20T00:00:00
Ratio Close Price By List Price: $0.96
Sale Rent: For Sale
Sold Type: Co-Op Sale
Sqft Info
Basement Unfinished Sq Ft: n/a
Basement Finished Sq Ft: n/a
Sold Appr Above Grade Sqft: 2,400
Sold Approximate Sqft: 2,400
Sqft Range: 2250-2499
Sqft: 2,250
Tax Info
Tax Year: 2020
County Taxes: 1608.60
Tax Rate: 4%
City Taxes: combined
Unit Info
Utilities / Hvac
Utilities On Site: Natural Gas, Public Sewer, Public Water, Underground Utilities
Electricity Co: Seneca L&W
Heating System: Heat Pump
Cool System: Heat Pump
Cable Co: Vye
High Speed Internet: Yes
Water Co: Seneca L&W
Water Sewer: Public Sewer
Waterfront / Water
Lake: None
Lake Front: No
Water: Public Water
Courtesy of Kevin Cope of Cope And Company

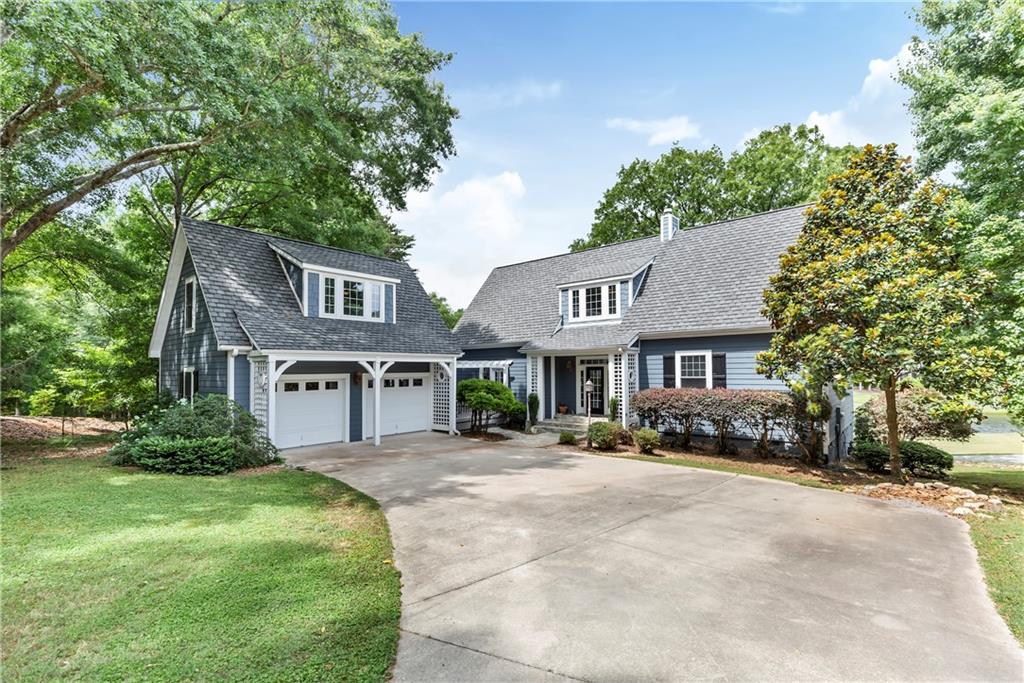
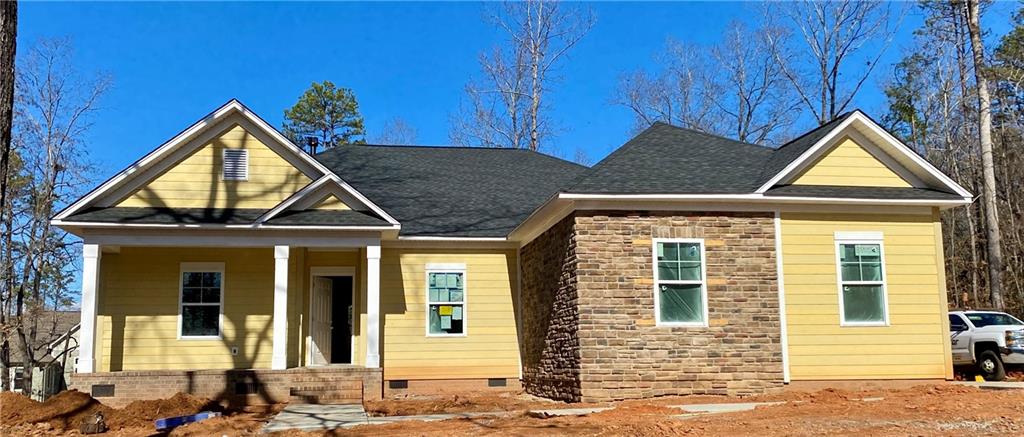
 MLS# 20270629
MLS# 20270629 