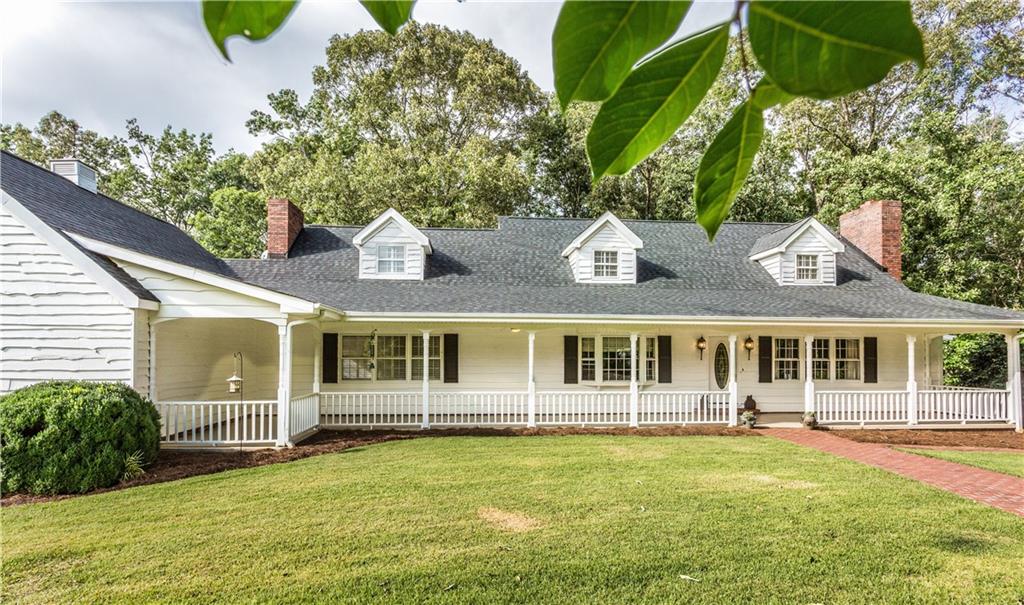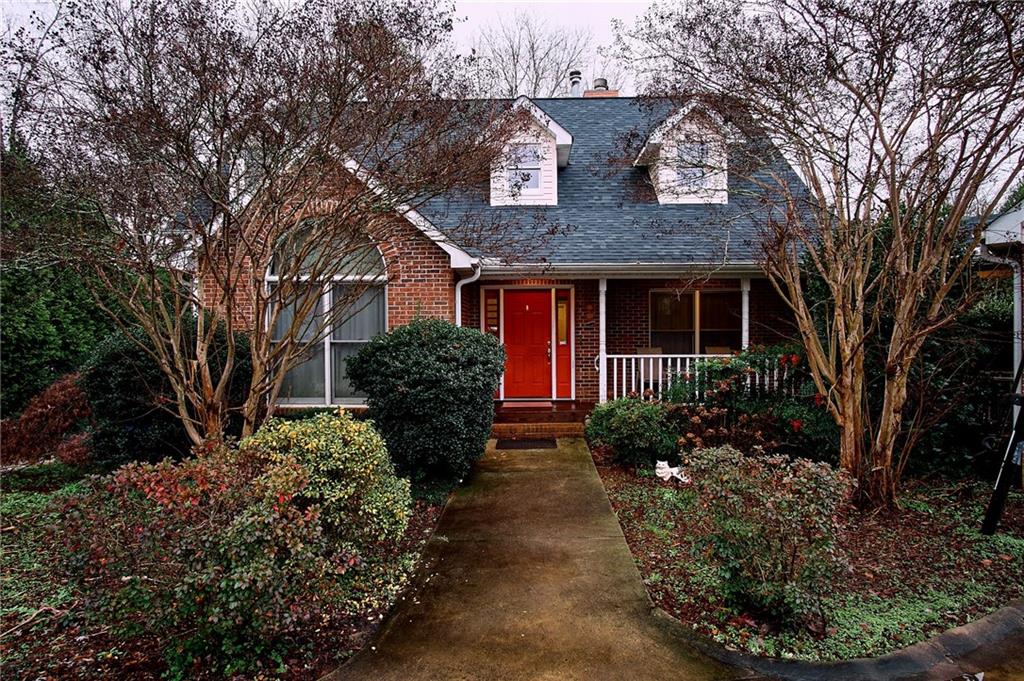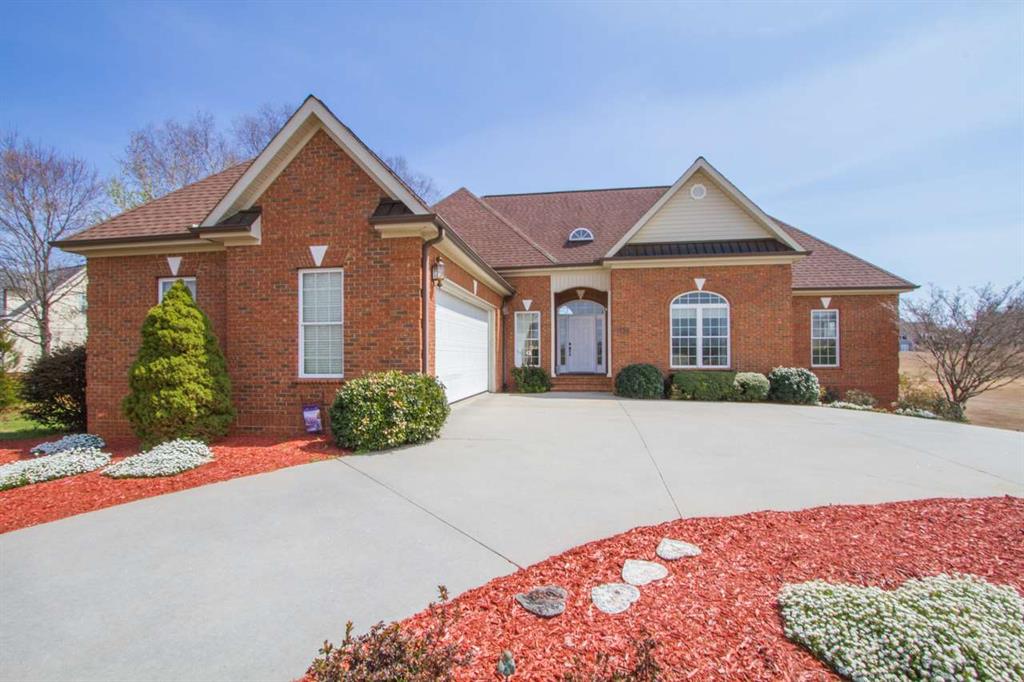46 Mason Drive, Walhalla, SC 29691
MLS# 20204805
Walhalla, SC 29691
- 4Beds
- 4Full Baths
- 1Half Baths
- 3,356SqFt
- 1974Year Built
- 14.60Acres
- MLS# 20204805
- Residential
- Single Family
- Sold
- Approx Time on Market9 months, 22 days
- Area203-Oconee County,sc
- CountyOconee
- SubdivisionN/A
Overview
Spectacular porch living at its finest! Welcome to 46 Mason Drive, a stunning 4 bedroom, 3.5 bath on 14.6 pristine garden-like acres just outside the quaint town of Walhalla SC! Drive down the private asphault driveway flanked by hardwoods and magnolia trees to the home of your dreams. The home is graced with a long brick path up to a spacious front porch, ideal for quiet fall afternoons. Entering into the home's formal living room, notice the large brick fireplace, hewn wood rafters, and built in bookshelves. The to the left of the entrance the home features a spacious kitchen, with a large bay window overlooking the front porch, hardwood floors and a butlers pantry. From the kitchen head left to go into the spectacular Great Room, featuring brick floors, a large wood fireplace and tons of square footage, this room is ideal for large gatherings, a quiet evening at home, and everything in between. The Master suite, located on the main floor, contains a large walk in closet, and full bath with walk in shower. The main level also features a second master suite, with its own full bath suite, a half bath, massive laundry room with sink and built in cabinets, sunroom off the formal living room, screened in porch and two staircases to access the upper level. The upper level of the house contains 2 large bedrooms that share their own hallway full bath, and a spacious bonus room over the great room that does have a closet and could be used as a 5th bedroom if needed. The home's contains 3 HVAC systems and a new roof installed in 2015. The home sits on a beautiful 14.6 acre parcel, with a large inground pool, with beautiful brick patios and paths to and from the house. The inground pool, has a small pool house, featuring a full kitchen, full bath, and sleeping area that would be perfect for overnight guests, a mother-in-law suite, or as an air bnb. The property may possibly have good mountain views with the clearing of a few trees, has a bold creek, a wonderful spot if one would like horses, and a large outbuilding. If you are looking for a spectacular country home, look no further! This home is truly a must see!
Sale Info
Listing Date: 07-09-2018
Sold Date: 05-02-2019
Aprox Days on Market:
9 month(s), 22 day(s)
Listing Sold:
4 Year(s), 11 month(s), 17 day(s) ago
Asking Price: $379,000
Selling Price: $305,000
Price Difference:
Reduced By $74,000
How Sold: $
Association Fees / Info
Hoa: No
Bathroom Info
Halfbaths: 1
Full Baths Main Level: 2
Fullbaths: 4
Bedroom Info
Num Bedrooms On Main Level: 2
Bedrooms: Four
Building Info
Style: Traditional
Basement: No/Not Applicable
Foundations: Crawl Space
Age Range: Over 50 Years
Roof: Architectural Shingles
Num Stories: One and a Half
Year Built: 1974
Exterior Features
Exterior Features: Bay Window, Driveway - Asphalt, Gazebo, Glass Door, Patio, Pool-In Ground, Porch-Front, Porch-Other, Porch-Screened
Exterior Finish: Wood
Financial
How Sold: Conventional
Gas Co: Blossom
Sold Price: $305,000
Transfer Fee: No
Original Price: $399,999
Price Per Acre: $25,958
Garage / Parking
Storage Space: Garage, Outbuildings
Garage Capacity: 2
Garage Type: Attached Garage
Garage Capacity Range: Two
Interior Features
Interior Features: Ceiling Fan, Countertops-Other, Fireplace, Fireplace - Multiple, French Doors, Glass Door, Laundry Room Sink, Walk-In Closet, Walk-In Shower, Wood Burning Insert
Floors: Brick, Carpet, Ceramic Tile, Hardwood, Laminate
Lot Info
Lot Description: Creek, Level, Shade Trees, Wooded
Acres: 14.60
Acreage Range: Over 10
Marina Info
Misc
Horses Allowed: Yes
Other Rooms Info
Beds: 4
Master Suite Features: Full Bath, Master on Main Level, Tub/Shower Combination, Walk-In Closet
Property Info
Conditional Date: 2019-04-30T00:00:00
Type Listing: Exclusive Right
Room Info
Specialty Rooms: 2nd Kitchen, Bonus Room, Breakfast Area, Formal Living Room, In-Law Suite, Laundry Room, Media Room, Office/Study, Sun Room, Workshop
Sale / Lease Info
Sold Date: 2019-05-02T00:00:00
Ratio Close Price By List Price: $0.80
Sale Rent: For Sale
Sold Type: Co-Op Sale
Sqft Info
Sold Appr Above Grade Sqft: 3,356
Sold Approximate Sqft: 3,356
Sqft Range: 3250-3499
Sqft: 3,356
Tax Info
Unit Info
Utilities / Hvac
Utilities On Site: Electric, Propane Gas, Public Water, Septic
Electricity Co: Duke
Heating System: Electricity, Heat Pump, Multizoned
Cool System: Heat Pump, Multi-Zoned
High Speed Internet: ,No,
Water Co: Walhalla
Water Sewer: Septic Tank
Waterfront / Water
Lake Front: No
Water: Public Water
Courtesy of Cliff Powell of Powell Real Estate



 MLS# 20257622
MLS# 20257622 










