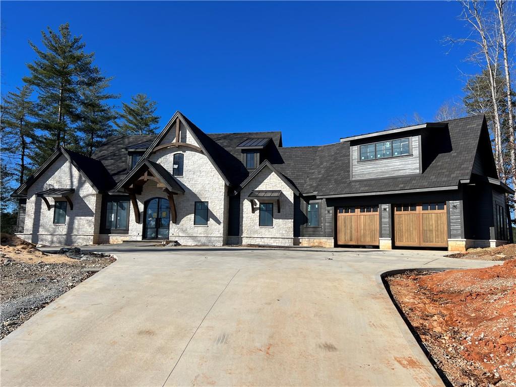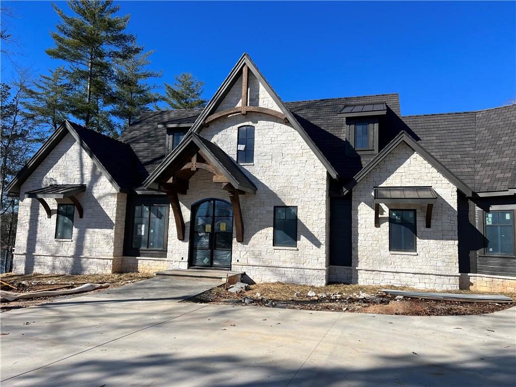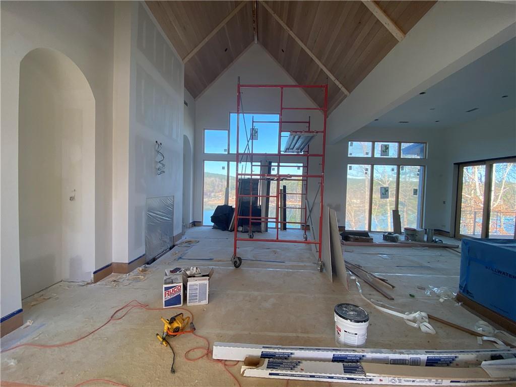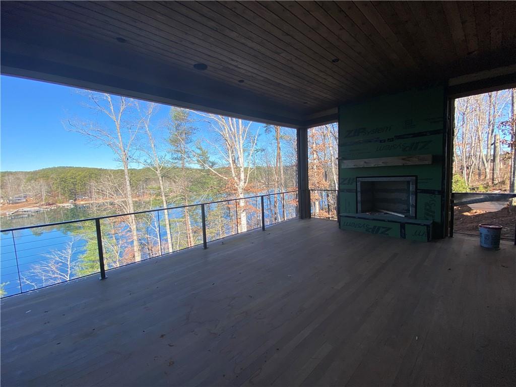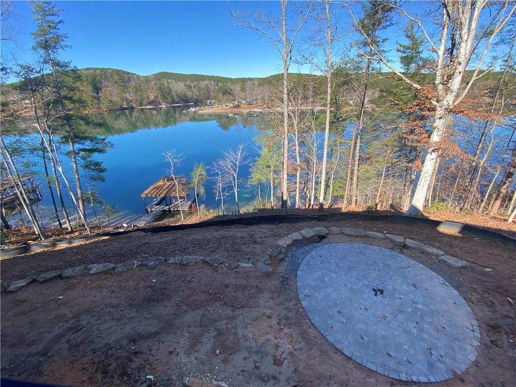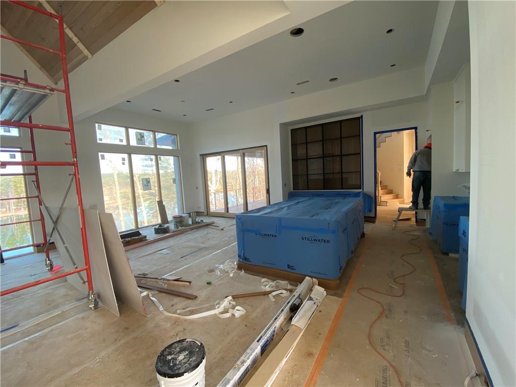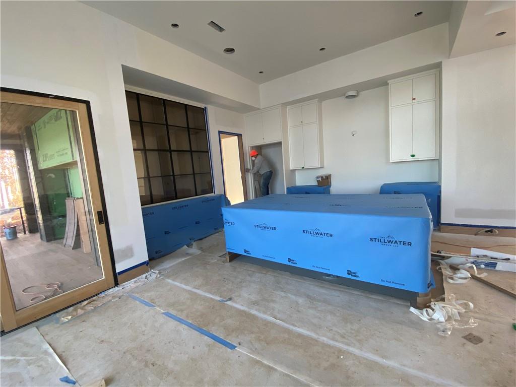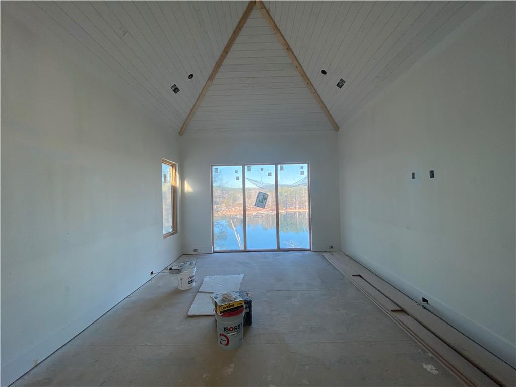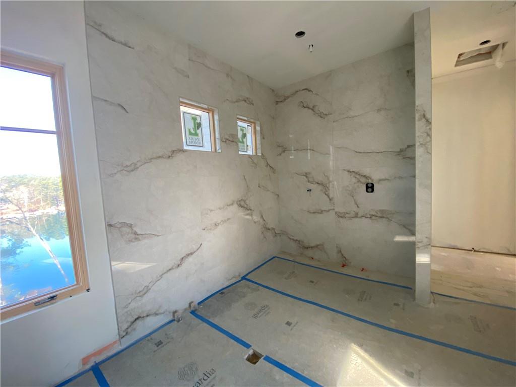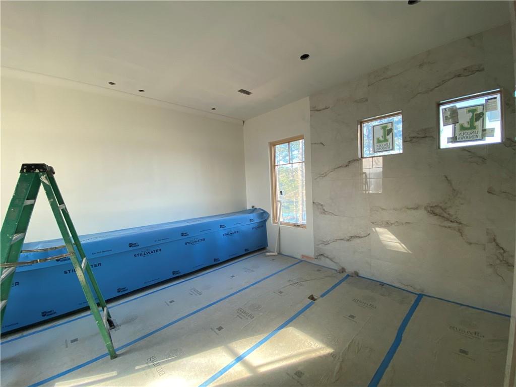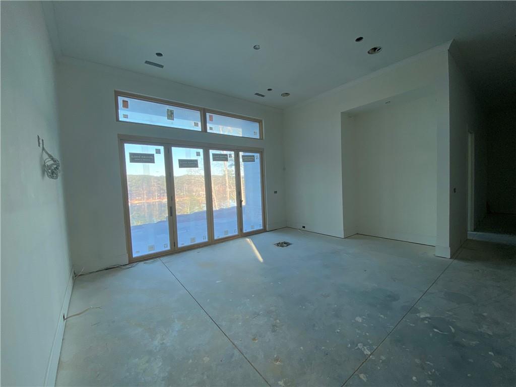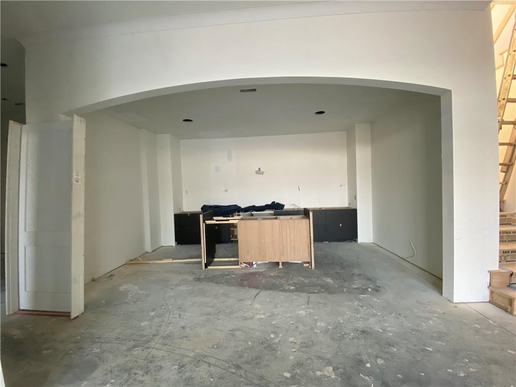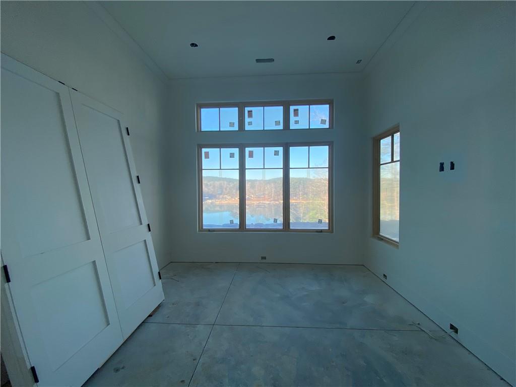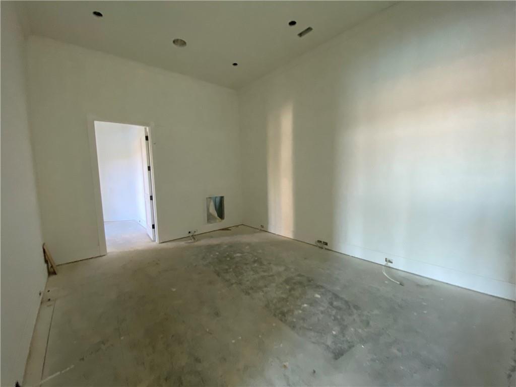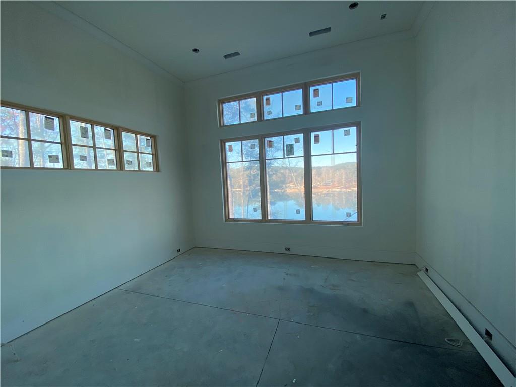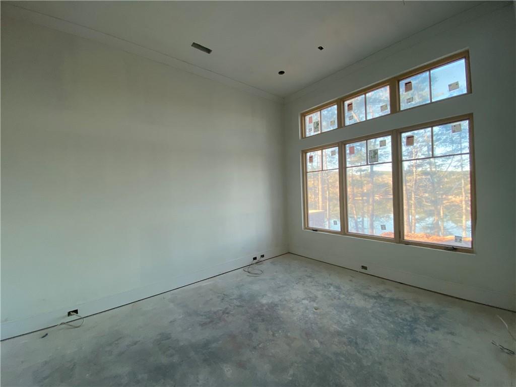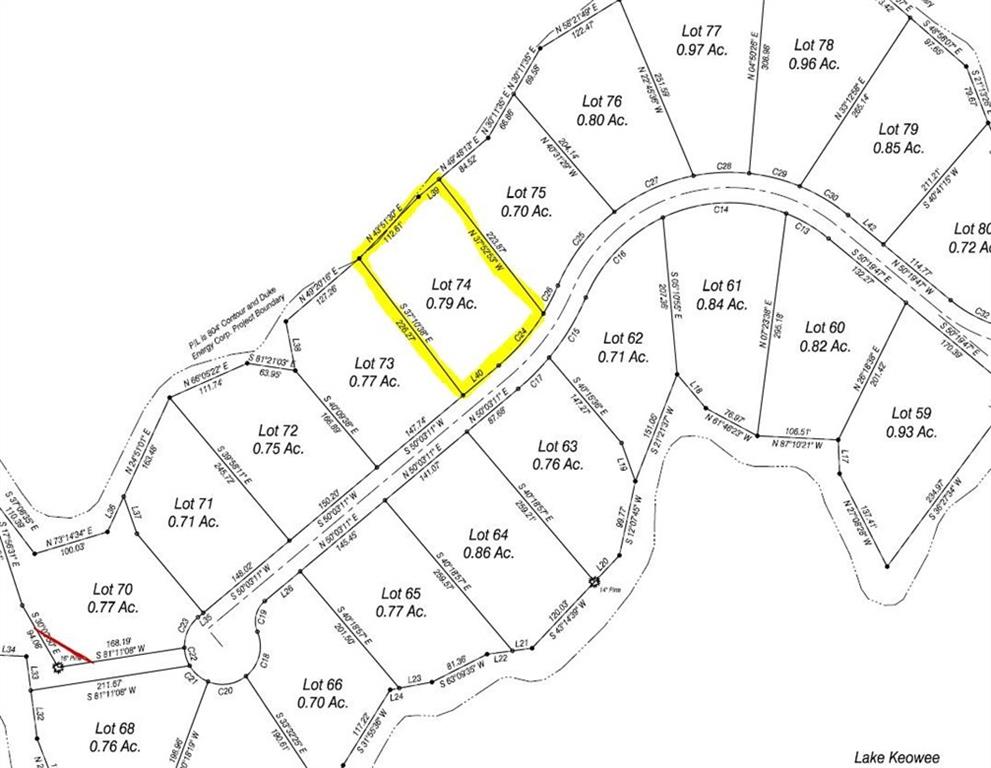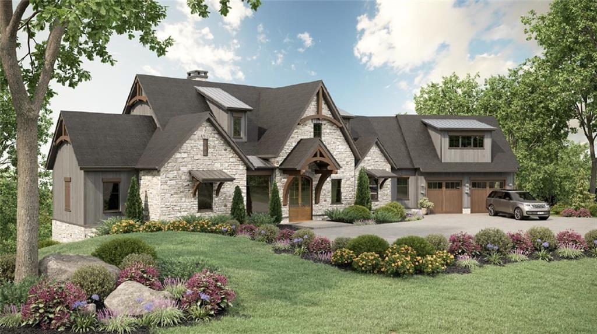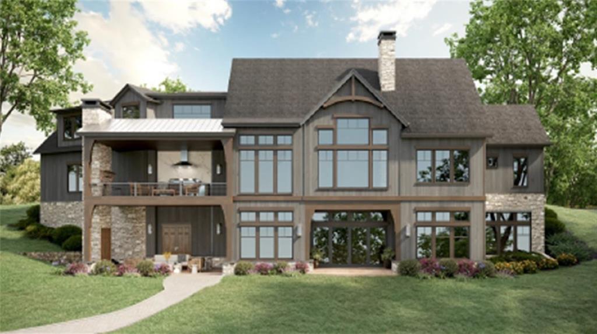454 Peninsula Ridge, Sunset, SC 29685
MLS# 20258331
Sunset, SC 29685
- 5Beds
- 5Full Baths
- 1Half Baths
- 4,995SqFt
- 2023Year Built
- 0.79Acres
- MLS# 20258331
- Residential
- Single Family
- Active
- Approx Time on Market1 year, 2 months, 27 days
- Area302-Pickens County,sc
- CountyPickens
- SubdivisionThe Reserve At Lake Keowee
Overview
Located along scenic, sought-after Peninsula Ridge, an area with a collection of The Reserves finest homes, this Stillwater Group custom waterfront residence, soon to be completed, has commanding views and sits only steps away from pristine Lake Keowees shore. Peninsula Ridge at The Reserve is a sought-after location due to its close proximity to Hwy 133 and the nearby towns of Clemson and Pickens. Boasting outdoor lake lifestyle living at its best, over 1,000 square feet of retractable screen and open porch living areas comfortably unite with main floor open and light interiors. From the street, a level drive leads to the handsome exterior of low maintenance natural stone, wood and cement planks. Inside, oversized Sierra Pacific windows highlight impressive lake vistas. Transitional design by The Cornerstone Group mixes with Stillwaters refined craftsmanship to create worry-free living. Engineered hardwood flooring, cut stone fireplaces (found in both the living room and screened porch), designer lighting and plumbing appliances (see details in Supplements), Icynene foam installation, Trane super high efficiency heat pumps, tankless and instant hot water heaters, Taj Mahal Quartzite countertops, and custom cabinetry adorn this turn key opportunity. The generously sized kitchen is equipped with Wolf and Sub-Zero appliances, and offers storage galore plus a walk-in pantry. In the main-level master suite, a walk-in shower, soaking tub, and his and her closets create the perfect retreat for starting and ending each day. The walkout lower level has a recreation room, game room, lake room, multiple guest bedrooms, and wine room. A custom Kroger Marine dock (to be installed upon home completion) with cedar shake roof, Easy-Climb ladder, and storage will compliment the lake lifestyle afforded by superb craftsmanship and a convenient location. Buy now and work directly with the builder to choose interior paint colors, fixtures, and other finishing details. Price is for a fully completed and landscaped home, delivered with certificate of occupancy and in move-in condition. Consult the attached interior design schedule for material selections.
Association Fees / Info
Hoa Fees: 3,782
Hoa Fee Includes: Security
Hoa: Yes
Community Amenities: Clubhouse, Common Area, Fitness Facilities, Gate Staffed, Gated Community, Golf Course, Pets Allowed, Playground, Pool, Tennis, Walking Trail
Hoa Mandatory: 1
Bathroom Info
Halfbaths: 1
Num of Baths In Basement: 3
Full Baths Main Level: 1
Fullbaths: 5
Bedroom Info
Bedrooms In Basement: 3
Num Bedrooms On Main Level: 1
Bedrooms: Five
Building Info
Style: Traditional
Basement: Ceilings - Smooth, Cooled, Daylight, Finished, Full, Heated, Inside Entrance, Walkout, Yes
Builder: Stillwater
Foundations: Basement
Age Range: Under Construction
Roof: Composition Shingles
Num Stories: Two and One-Half
Year Built: 2023
Exterior Features
Exterior Features: Driveway - Concrete, Insulated Windows, Landscape Lighting, Other - See Remarks, Patio, Porch-Other, Porch-Screened, Underground Irrigation
Exterior Finish: Cement Planks, Stone Veneer, Wood
Financial
Gas Co: Blossman
Transfer Fee: Yes
Original Price: $4,350,000
Price Per Acre: $56,962
Garage / Parking
Storage Space: Basement, Garage
Garage Capacity: 2
Garage Type: Attached Garage
Garage Capacity Range: Two
Interior Features
Interior Features: Alarm System-Owned, Built-In Bookcases, Cathdrl/Raised Ceilings, Ceilings-Smooth, Countertops-Solid Surface, Dryer Connection-Electric, Electric Garage Door, Fireplace, Fireplace - Multiple, Fireplace-Gas Connection, French Doors, Gas Logs, Glass Door, Laundry Room Sink, Other - See Remarks, Smoke Detector, Some 9' Ceilings, Surround Sound Wiring, Walk-In Closet, Walk-In Shower, Wet Bar
Appliances: Cooktop - Gas, Dishwasher, Disposal, Dryer, Ice Machine, Microwave - Built in, Refrigerator, Washer, Water Heater - Gas, Water Heater - Multiple, Water Heater - Tankless
Floors: Hardwood, Stone, Tile
Lot Info
Lot: P74
Lot Description: Trees - Mixed, Waterfront, Shade Trees, Underground Utilities, Water Access, Water View
Acres: 0.79
Acreage Range: .50 to .99
Marina Info
Dock Features: Covered, Existing Dock
Misc
Other Rooms Info
Beds: 5
Master Suite Features: Double Sink, Full Bath, Master on Main Level, Tub - Separate, Walk-In Closet
Property Info
Inside Subdivision: 1
Type Listing: Exclusive Right
Room Info
Specialty Rooms: Breakfast Area, In-Law Suite, Laundry Room, Living/Dining Combination, Media Room, Office/Study, Other - See Remarks, Recreation Room
Sale / Lease Info
Sale Rent: For Sale
Sqft Info
Basement Unfinished Sq Ft: 52
Basement Finished Sq Ft: 1903
Sqft Range: 4500-4999
Sqft: 4,995
Tax Info
City Taxes: n/a
Unit Info
Utilities / Hvac
Electricity Co: Duke
Heating System: Electricity, Forced Air, Heat Pump, Multizoned
Cool System: Central Electric, Heat Pump, Multi-Zoned
Cable Co: Hotwire
High Speed Internet: Yes
Water Co: Six Mile
Water Sewer: Septic Tank
Waterfront / Water
Water Frontage Ft: 148.07
Lake: Keowee
Lake Front: Yes
Lake Features: Boat Slip, Dock-In-Place, Dockable By Permit, Duke Energy by Permit
Water: Public Water
Courtesy of Justin Winter of Justin Winter & Associates

