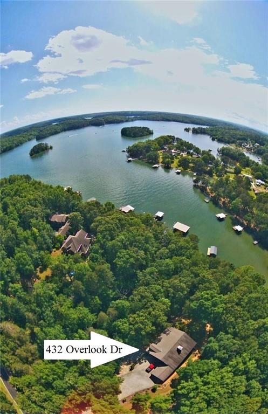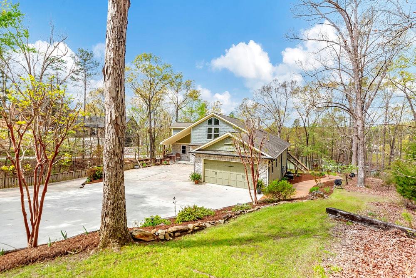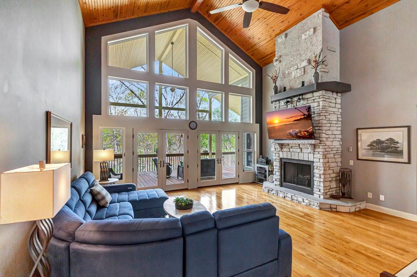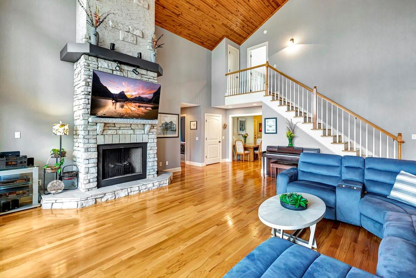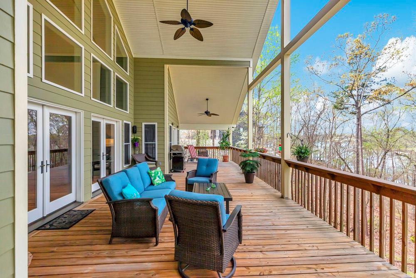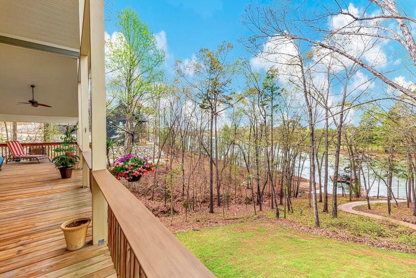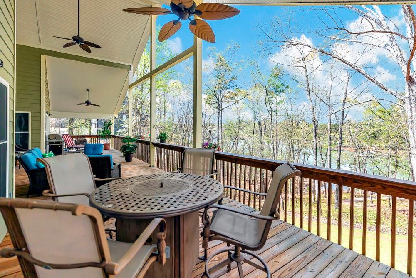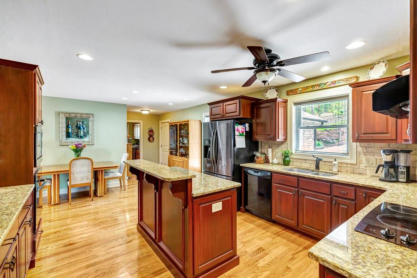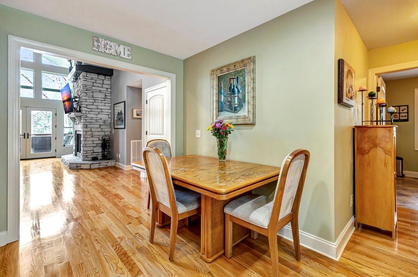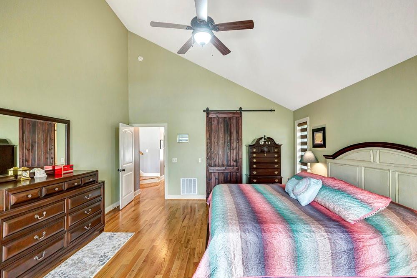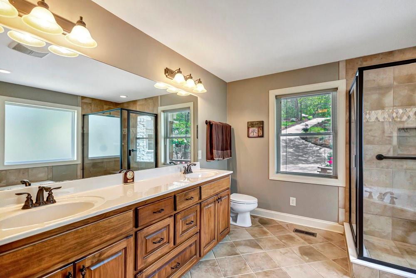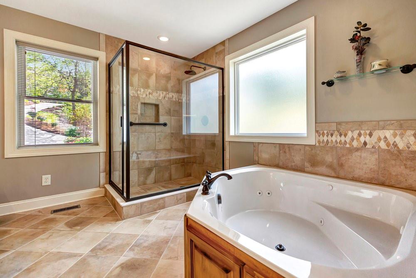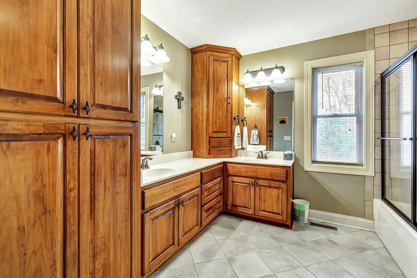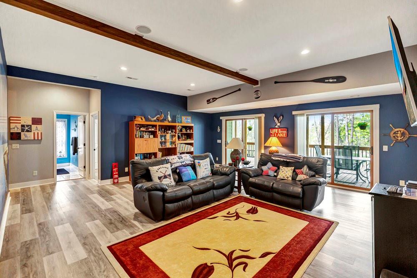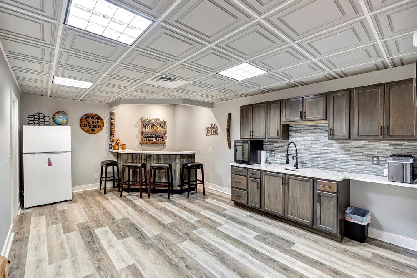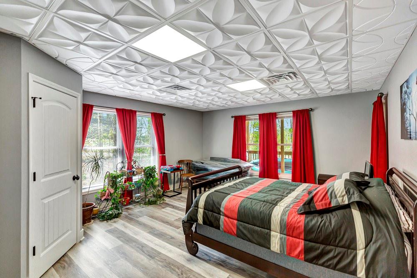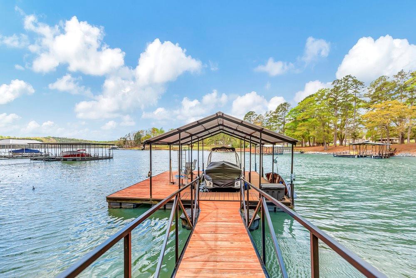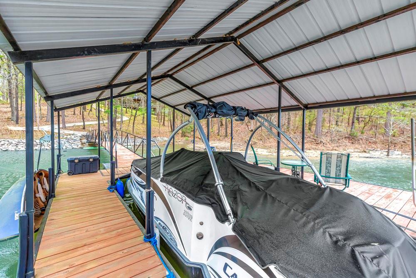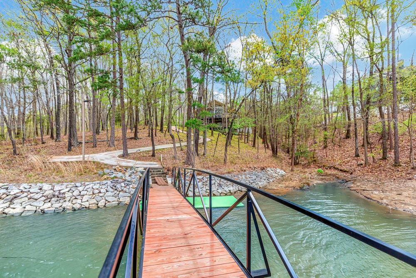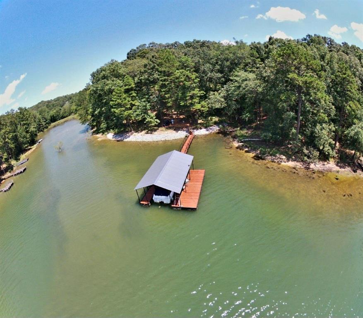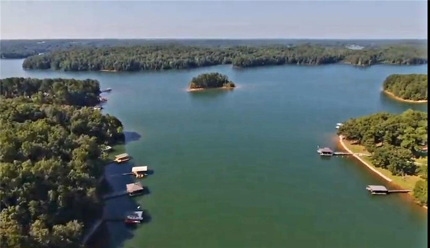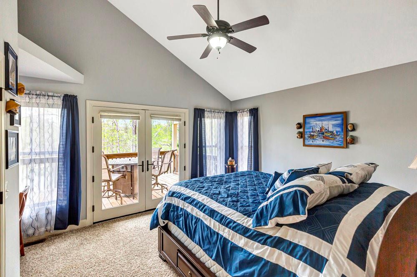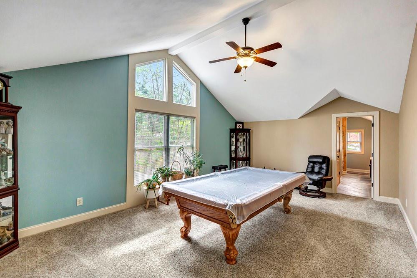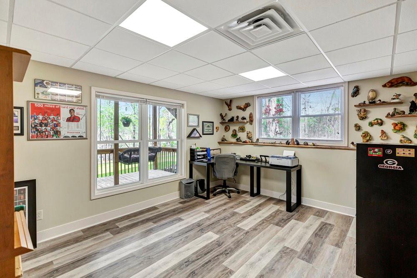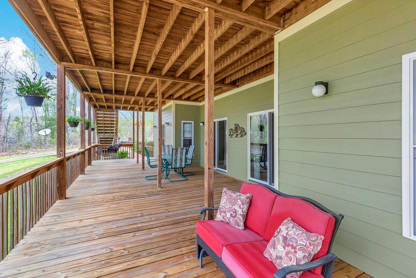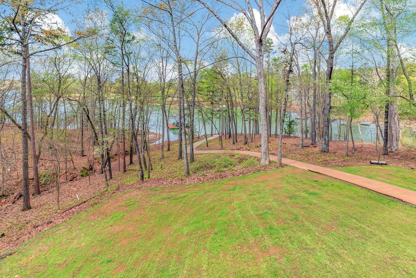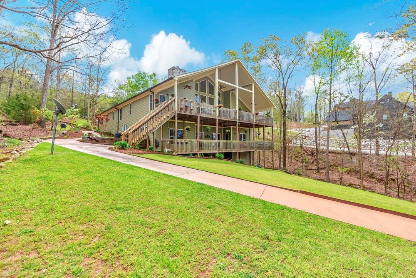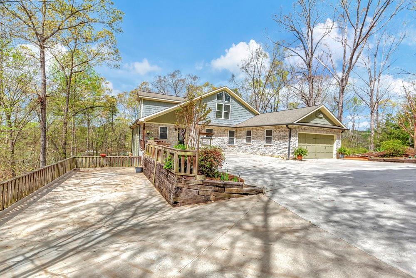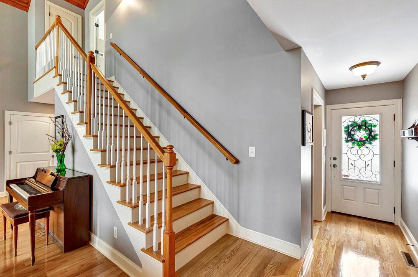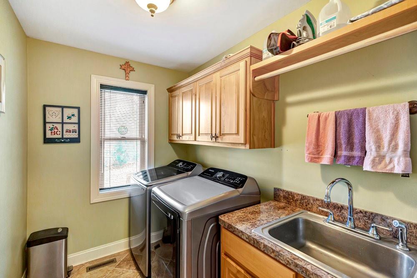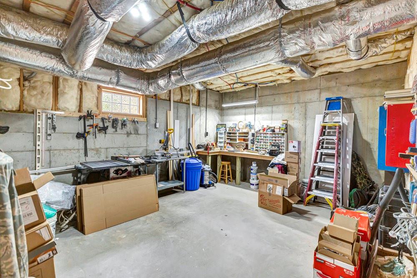432 Overlook Drive, Fair Play, SC 29643
MLS# 20273054
Fair Play, SC 29643
- 5Beds
- 4Full Baths
- N/AHalf Baths
- 4,250SqFt
- 2009Year Built
- 0.57Acres
- MLS# 20273054
- Residential
- Single Family
- Active
- Approx Time on Market29 days
- Area206-Oconee County,sc
- CountyOconee
- SubdivisionEdgewater Hills
Overview
Magnificent 5 bedroom lakefront paradise! Meticulously kept home offers a great room with soaring tongue & groove wood ceiling, stone fireplace, hardwood floors, French doors to the deck and beautiful lake views. Kitchen has hardwood floors, granite counters, center island, wall convection oven and a breakfast area. High vaulted ceiling in the master suite with hardwood floors, built-in TV shelf, water views and a master bathroom with two sinks, two closets, jetted tub and oversized tile surround shower. French doors lead from the master to the massive covered deck with built in speakers, vaulted ceiling and three ceiling fans. Two other guest rooms on the main floor also have vaulted ceilings and built-in TV shelves. Upstairs is a second master suite with a full private bathroom -- this space could also be utilized as a media room or 2nd rec room. The lower level features an open and airy lakeside recreation room with high ceiling, integrated speakers, 2nd kitchen area with bar, sink cabinets and a spot for a full sized fridge. Two more bedrooms on the lower level could be used for guests or an office area. Three unfinished rooms allow for plenty of storage or even convert one to a workshop. Another expansive covered deck is located on this level, ideal for large family gatherings. Golf cart path leads from the garage down to the rip-rap shoreline with a solar pole light. The covered dock has a 60 foot wheeled gang walk, 24 foot boat slip, storage locker, swim ladder, gutters, pretty lake views and ideal water for swimming right of the dock. Home has a two car garage, extra parking pad, wonderful landscaping, exterior of stone and low maintenance HardiePlank siding freshly painted four years ago, central vac, four french doors to access the main deck, new main level furnace in 2023, lower level finished off in 2019, septic pumped in March 2024, gutter guards and a laundry room with cabinets and sink just off the kitchen. Upscale development is located just five minutes from I-85, convenient to Anderson for shopping, 45 minutes to downtown Greenville and 95 minutes to Atlanta. Must view this property in person to appreciate.
Association Fees / Info
Hoa Fees: 460
Hoa Fee Includes: Street Lights
Hoa: Yes
Hoa Mandatory: 1
Bathroom Info
Num of Baths In Basement: 1
Full Baths Main Level: 2
Fullbaths: 4
Bedroom Info
Bedrooms In Basement: 2
Num Bedrooms On Main Level: 3
Bedrooms: Five
Building Info
Style: Traditional
Basement: Ceiling - Some 9' +, Cooled, Daylight, Finished, Full, Heated, Inside Entrance, Walkout, Workshop, Yes
Foundations: Basement, Radon Mitigation System
Age Range: 11-20 Years
Roof: Composition Shingles
Num Stories: Two
Year Built: 2009
Exterior Features
Exterior Features: Deck, Driveway - Concrete, Glass Door, Insulated Windows, Porch-Front, Satellite Dish
Exterior Finish: Cement Planks, Stone
Financial
Transfer Fee: Yes
Transfer Fee Amount: 100.0
Original Price: $1,295,000
Price Per Acre: $20,964
Garage / Parking
Storage Space: Basement, Floored Attic, Garage
Garage Capacity: 2
Garage Type: Attached Garage
Garage Capacity Range: Two
Interior Features
Interior Features: Blinds, Cathdrl/Raised Ceilings, Ceiling Fan, Ceilings-Smooth, Ceilings-Suspended, Central Vacuum, Connection - Dishwasher, Connection - Ice Maker, Connection - Washer, Connection-Central Vacuum, Countertops-Granite, Dryer Connection-Electric, Electric Garage Door, Fireplace, French Doors, Jetted Tub, Laundry Room Sink, Smoke Detector, Walk-In Closet, Walk-In Shower, Washer Connection, Wet Bar
Appliances: Convection Oven, Cooktop - Smooth, Dishwasher, Disposal, Microwave - Built in, Refrigerator, Wall Oven, Water Heater - Electric
Floors: Carpet, Ceramic Tile, Hardwood, Laminate
Lot Info
Lot: 32
Lot Description: Trees - Hardwood, Trees - Mixed, Gentle Slope, Waterfront, Level, Underground Utilities, Water Access, Water View
Acres: 0.57
Acreage Range: .50 to .99
Marina Info
Dock Features: Covered, Existing Dock, Light Pole, Storage, Wheeled Gangwalk
Misc
Other Rooms Info
Beds: 5
Master Suite Features: Double Sink, Full Bath, Master - Multiple, Master on Main Level, Master on Second Level, Shower - Separate, Tub - Jetted, Walk-In Closet
Property Info
Inside Subdivision: 1
Type Listing: Exclusive Right
Room Info
Specialty Rooms: 2nd Kitchen, Bonus Room, Breakfast Area, Laundry Room, Living/Dining Combination, Office/Study, Other - See Remarks, Recreation Room, Workshop
Sale / Lease Info
Sale Rent: For Sale
Sqft Info
Sqft Range: 4000-4499
Sqft: 4,250
Tax Info
Tax Year: 2023
County Taxes: 1,489
Tax Rate: Homestead
Unit Info
Utilities / Hvac
Utilities On Site: Electric, Public Water, Underground Utilities
Electricity Co: Blue Ridge
Heating System: Heat Pump, More than One Unit
Cool System: Heat Pump
High Speed Internet: ,No,
Water Co: Pioneer
Water Sewer: Septic Tank
Waterfront / Water
Water Frontage Ft: 98
Lake: Hartwell
Lake Front: Yes
Lake Features: Dock-In-Place, Dockable By Permit, Zone - Green
Water: Public Water
Courtesy of Kyle Corbett of Buyhartwelllake, Llc

