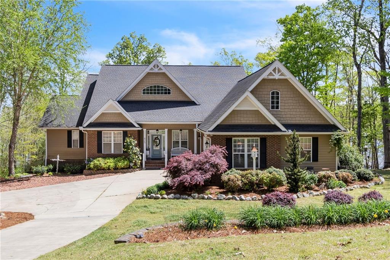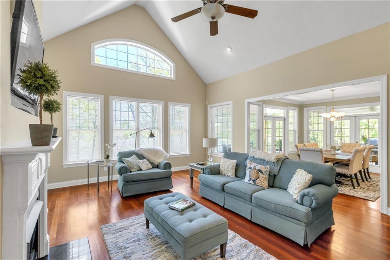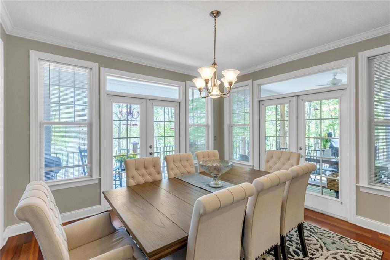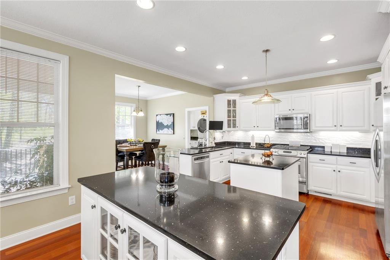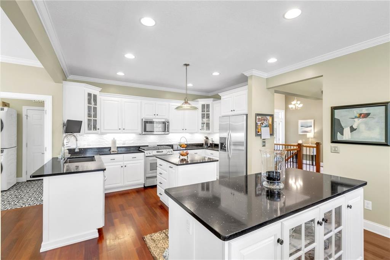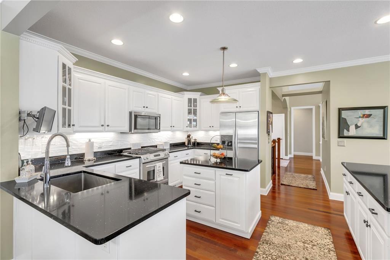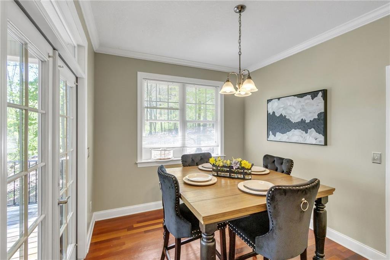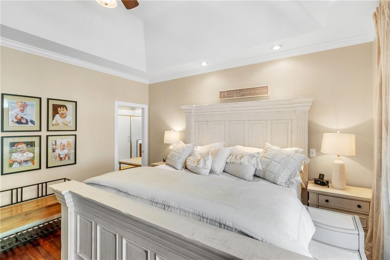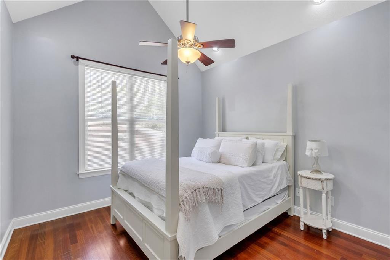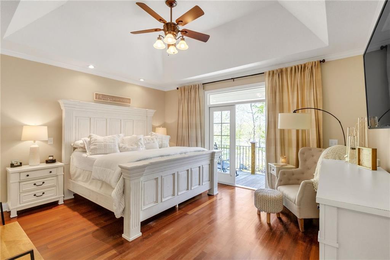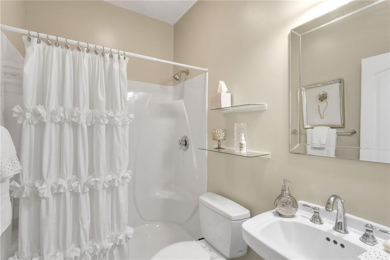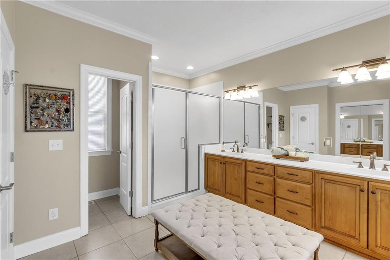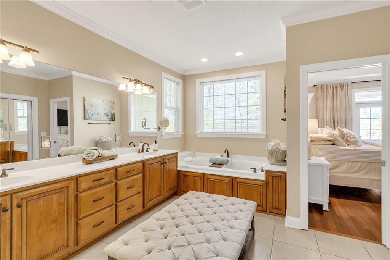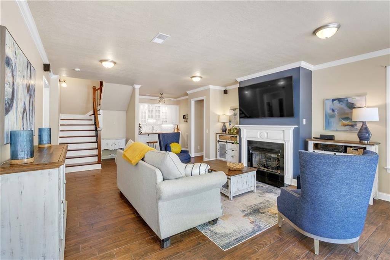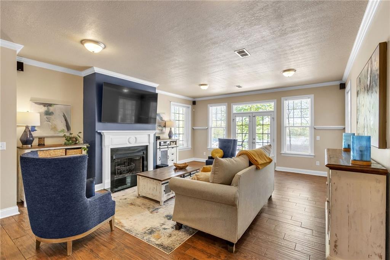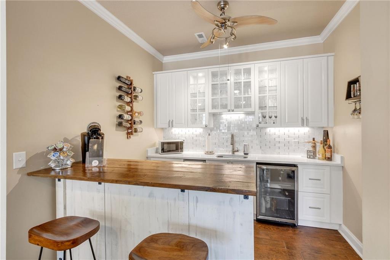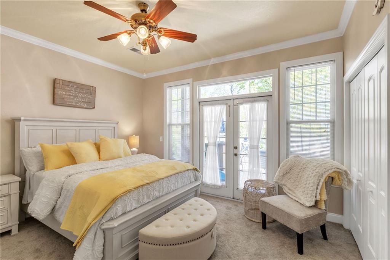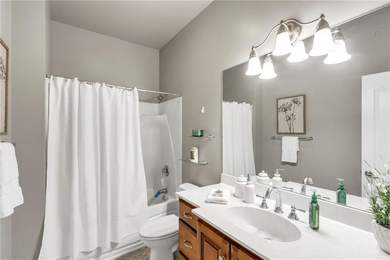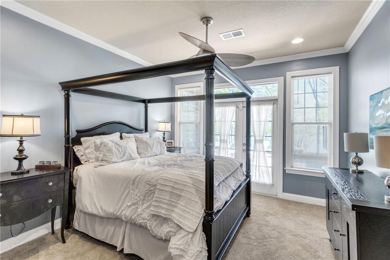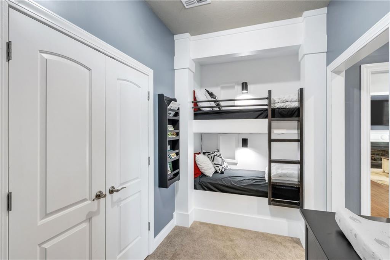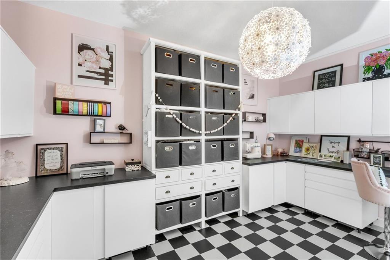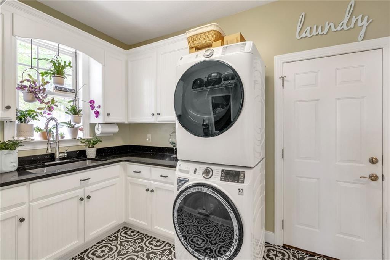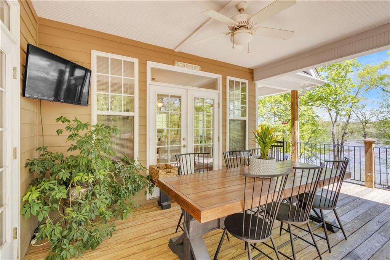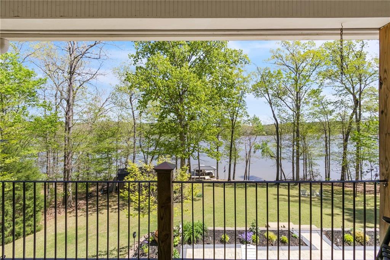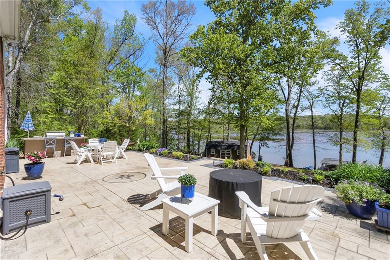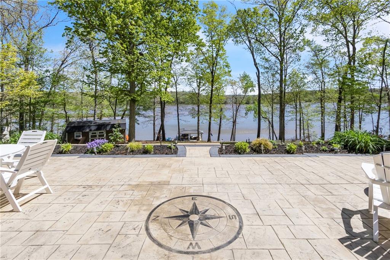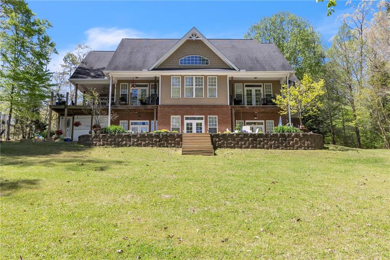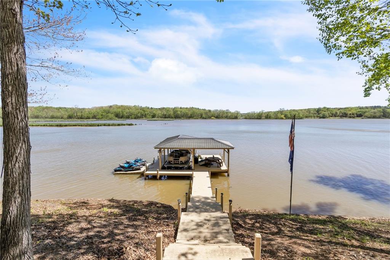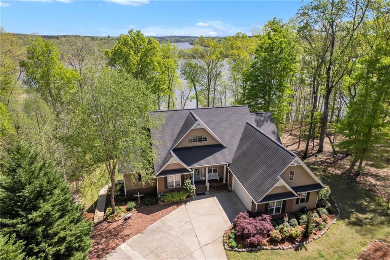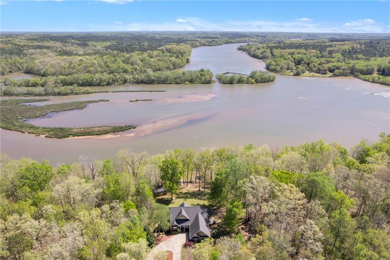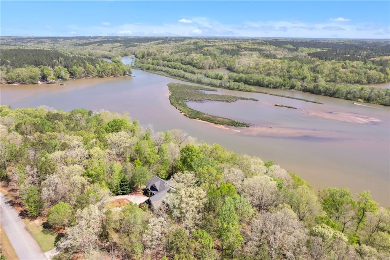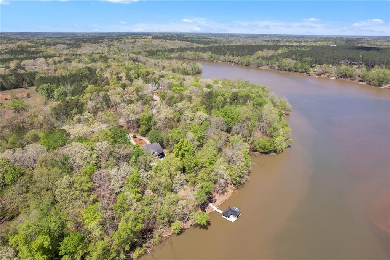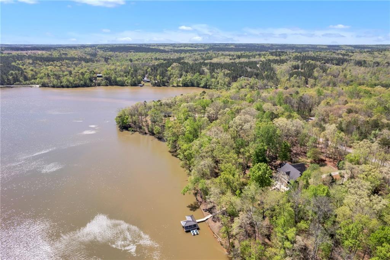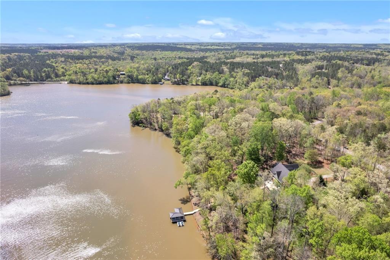425 Terrapin Pointe Road, Greenwood, SC 29649
MLS# 20273661
Greenwood, SC 29649
- 4Beds
- 3Full Baths
- N/AHalf Baths
- 3,975SqFt
- 2006Year Built
- 1.14Acres
- MLS# 20273661
- Residential
- Single Family
- Active
- Approx Time on Market22 days
- Area520-Greenwood County,sc
- CountyGreenwood
- SubdivisionTerrapin Pointe
Overview
Nestled along the serene shores of Lake Greenwood in the gated community of Terrapin Pointe, this captivating lakefront retreat beckons withunparalleled tranquility and timeless elegance. This craftsman home is designed to allow panoramic water views that inspire awe at every turn.With spacious interiors bathed in natural light and thoughtfully designed living spaces, this home offers the perfect blend of luxury and comfort.Whether you're entertaining guests in the gourmet kitchen, relaxing by the fireplace in the cozy living room, or unwinding in the sumptuousmaster suite, every moment here is infused with a sense of blissful relaxation. The basement allows your guest privacy complete with twobedrooms, living room, wet bar, bunk space for the kids, ample closet space, and a stunning craft room with floor to ceiling cabinetry maximizing your storage space. Step outside to discover your own private oasis, showcasing lush landscaping, an incredible fire pit, a sprawling deck perfect for dining, and direct access to the water for endless days of lakeside enjoyment. Take a 10-minute boat cruise to some of the lake's greatest restaurants or stay at your private dock that is covered and includes a boat lift and two jet ski ramps. There is plenty of space for your boat toys with the basement level storage room or wired utility building. This is more than a homeit's a sanctuary where every day feels like a vacation. Don't miss the opportunity to make 425 Terrapin Pointe your own piece of paradise!
Association Fees / Info
Hoa Fees: 385
Hoa: Yes
Community Amenities: Boat Ramp, Gated Community
Hoa Mandatory: 1
Bathroom Info
Num of Baths In Basement: 1
Full Baths Main Level: 2
Fullbaths: 3
Bedroom Info
Bedrooms In Basement: 2
Num Bedrooms On Main Level: 2
Bedrooms: Four
Building Info
Style: Craftsman
Basement: Ceilings - Smooth, Finished, Full, Heated, Inside Entrance, Walkout, Yes
Foundations: Basement
Age Range: 11-20 Years
Roof: Architectural Shingles
Num Stories: Two
Year Built: 2006
Exterior Features
Exterior Features: Balcony, Deck, Driveway - Circular, Driveway - Concrete, Insulated Windows, Landscape Lighting, Patio, Porch-Other, Underground Irrigation, Vinyl Windows
Exterior Finish: Brick, Wood
Financial
Gas Co: CPW
Transfer Fee: Unknown
Original Price: $959,000
Price Per Acre: $84,122
Garage / Parking
Storage Space: Basement, Garage, Outbuildings
Garage Capacity: 2
Garage Type: Attached Garage
Garage Capacity Range: Two
Interior Features
Interior Features: Alarm System-Owned, Blinds, Built-In Bookcases, Cable TV Available, Cathdrl/Raised Ceilings, Ceiling Fan, Connection - Dishwasher, Connection - Washer, Dryer Connection-Electric, Electric Garage Door, Fireplace - Multiple, Fireplace-Gas Connection, French Doors, Garden Tub, Gas Logs, Laundry Room Sink, Some 9' Ceilings, Walk-In Shower, Wet Bar
Appliances: Dishwasher, Microwave - Built in, Range/Oven-Gas, Refrigerator
Floors: Ceramic Tile, Hardwood, Luxury Vinyl Plank
Lot Info
Lot: 34
Lot Description: Waterfront, Shade Trees, Sidewalks, Water Access, Water View
Acres: 1.14
Acreage Range: 1-3.99
Marina Info
Dock Features: Covered, Lift, Other
Misc
Other Rooms Info
Beds: 4
Master Suite Features: Double Sink, Full Bath, Master - Multiple, Master on Main Level, Shower - Separate, Tub - Garden, Walk-In Closet
Property Info
Inside Subdivision: 1
Type Listing: Exclusive Right
Room Info
Specialty Rooms: Bonus Room, Breakfast Area, Laundry Room, Recreation Room, Workshop
Room Count: 12
Sale / Lease Info
Sale Rent: For Sale
Sqft Info
Basement Finished Sq Ft: 1425
Sqft Range: 3750-3999
Sqft: 3,975
Tax Info
Tax Year: 2023
County Taxes: 2032
Tax Rate: 4%
Unit Info
Utilities / Hvac
Utilities On Site: Cable, Electric, Natural Gas, Septic, Well Water
Electricity Co: Duke
Heating System: Central Electric
Cool System: Central Electric
High Speed Internet: Yes
Water Sewer: Septic Tank
Waterfront / Water
Water Frontage Ft: 135
Lake: Greenwood
Lake Front: Yes
Lake Features: Boat Slip, Community Boat Ramp, Dock in Place with Lift, Dock-In-Place, Zone - Green
Water: Water Well
Courtesy of Kassidie Dunn of Western Upstate Keller William

