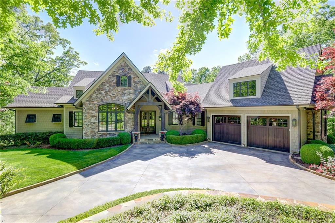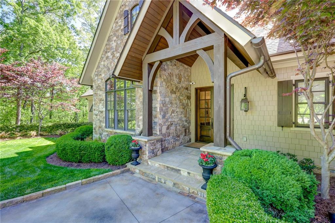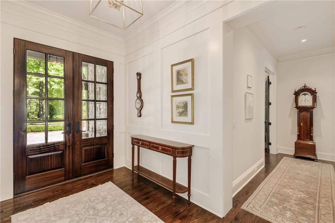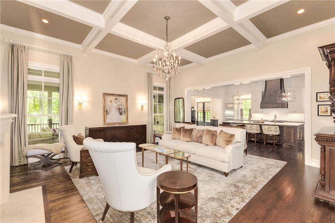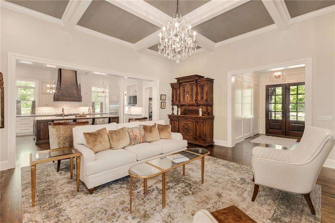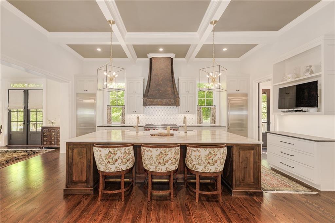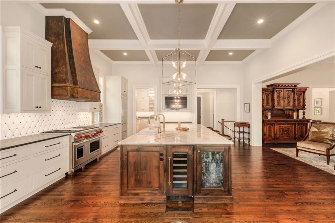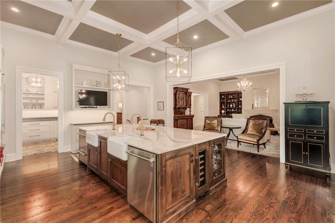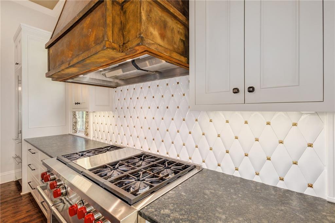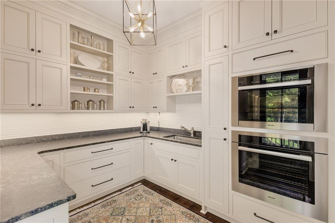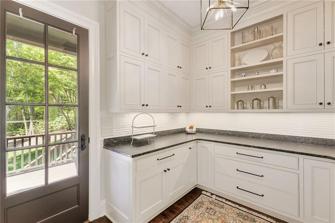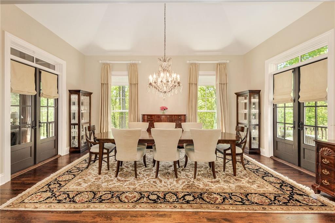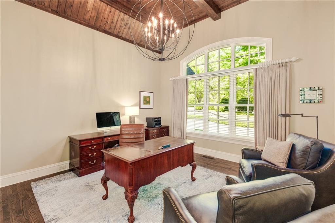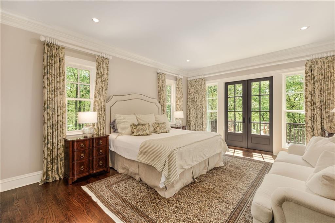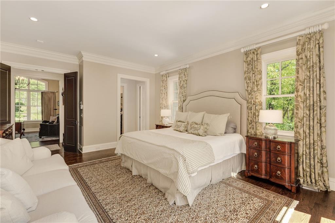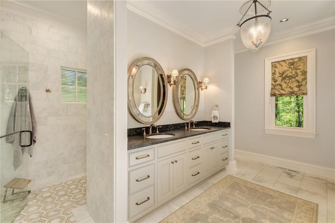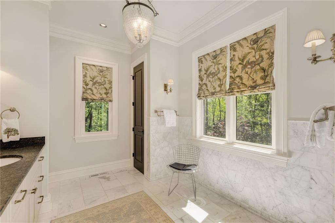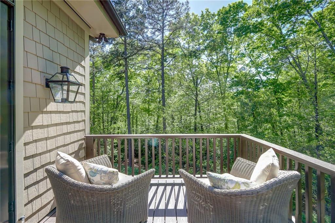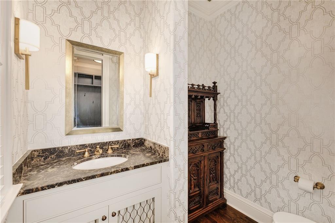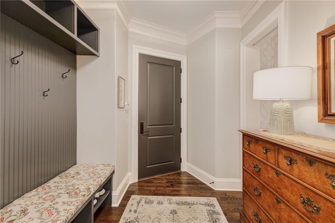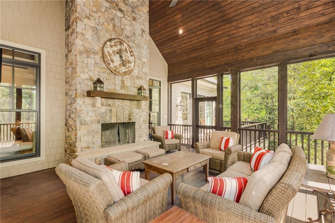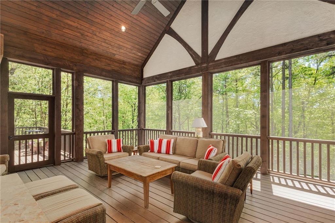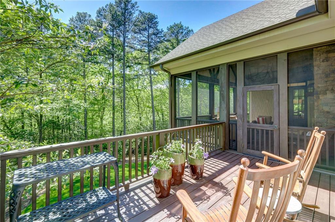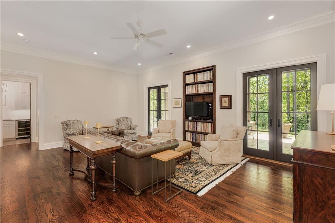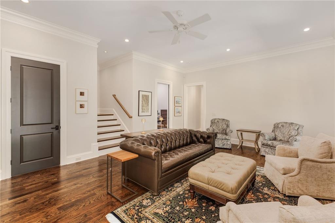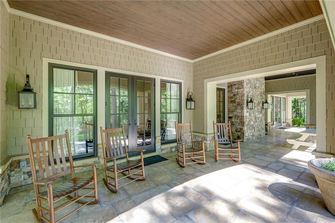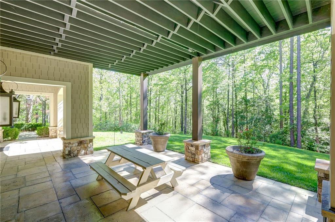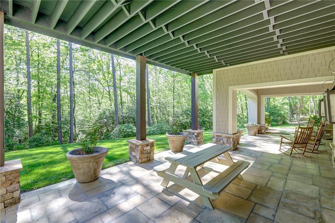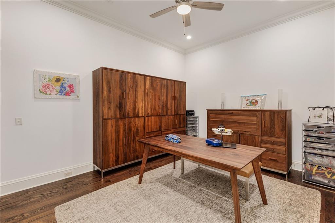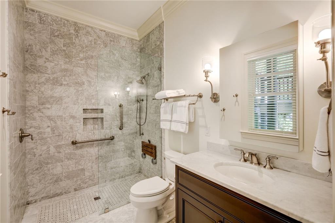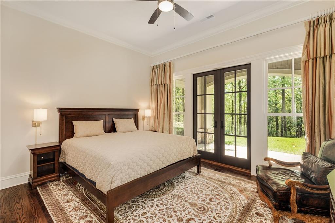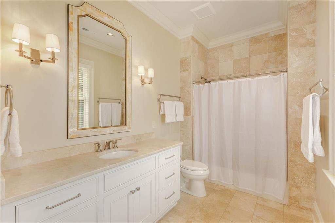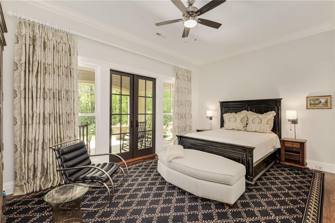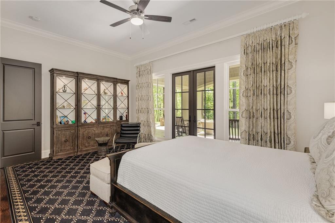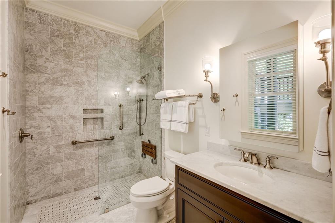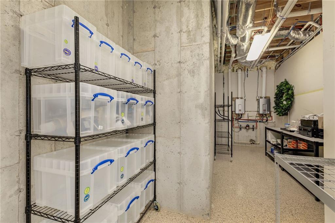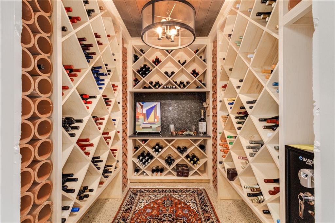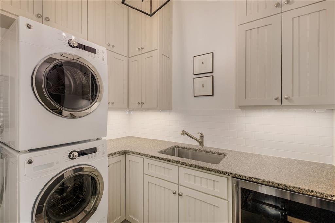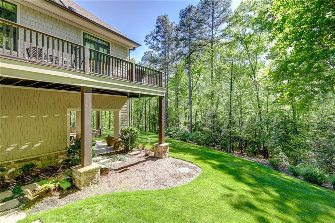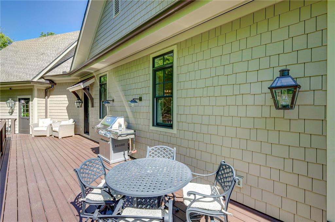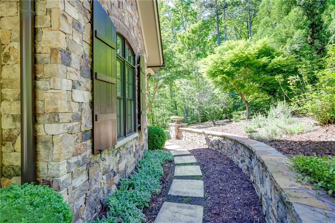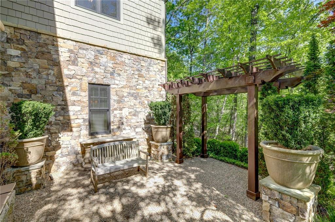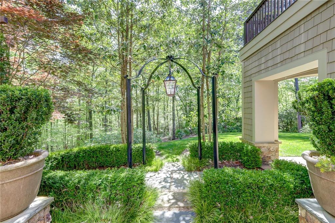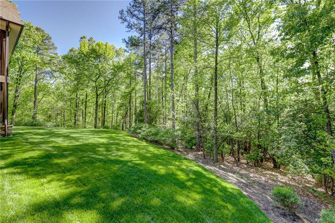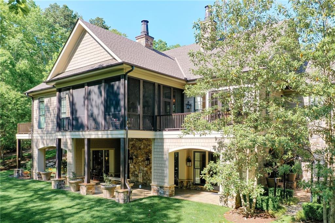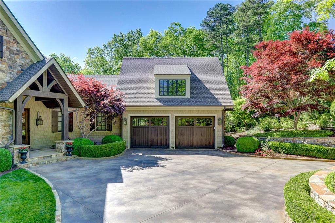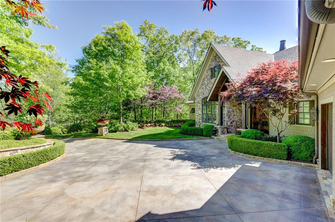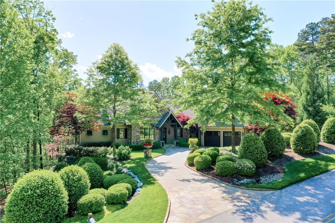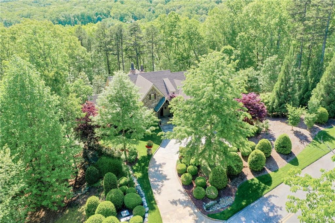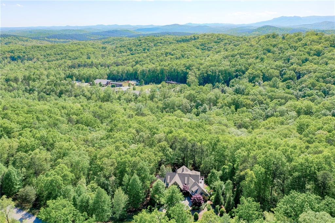425 Highridge Parkway, Marietta, SC 29661
MLS# 20274053
Marietta, SC 29661
- 3Beds
- 4Full Baths
- 1Half Baths
- 4,000SqFt
- N/AYear Built
- 0.00Acres
- MLS# 20274053
- Residential
- Single Family
- Active
- Approx Time on Market10 days
- Area401-Greenville County,sc
- CountyGreenville
- SubdivisionCliffs At Mountain Park
Overview
Welcome home to this exquisite abode in coveted Cliffs at Mountain Park. Luxurious and well appointed, this home was originally built in 2015 by esteemed Cliffs builder, Gabriel Builders and remodeled by Gabriel in 2021. Situated on a 3 acre lot with over 4000 sq feet of living space, this home is truly a showcase of interior design. The first thing youll notice is the superbly landscaped yard. Through the gorgeous front doors, the concealed coat closet doors in the foyer are an excellent preview of the stunning, yet functional, features in this home. As you explore, take note of the beautiful floors, 10-12 foot ceilings, 12 inch casings leading to each area of the home, exquisite molding throughout and the 8 foot, four hinge, solid core doors. Additionally, recessed, dimmable lighting adds to the ambiance and large windows allow you to take in the outside from virtually any location in the home. Entering the living room, take in the coffered ceilings, the dramatic built-ins surrounding the fireplace and the serene outside view. The open floor plan draws you to the kitchen next and it is truly a chefs dream. The large island is, itself a masterpiece, with dual Shaws of England sinks and Brizo Touch faucets with Temp IQ. These are set in a Cambria Brittanica Gold island. The island also features two dishwashers, a Scotsman nugget ice maker and Marvel wine refrigerator. Past the island, the six burner Wolf gas range is set against a beautiful Alyse Edwards backsplash. A custom Vent-a-Hood range hood with three blowers adds another layer to this astonishing kitchen. The surrounding countertops are leathered granite and the fully inset custom cabinets are by Nicholas James. Rounding out the kitchen are dual Sub Zero refrigerators, both with freezers. In the large butlers pantry, youll find two state-of-the-art Miele ovens-one a plumbed steam oven and the other a convection. The pantry also has access to a large grilling deck. Just off the kitchen, the large dining room with vaulted ceilings is capable of accommodating all of your guests and leads to a screened in porch with gas ignited wood burning fireplace and stacked stone chimney. Moving back through the living room and down the hall, the main floor owners suite is its own cozy paradise. Spacious and serene, it has two French doors leading to a back porch that is the perfect setting for your morning coffee. Conveniently, the custom owners closet includes a stacked Miele washer and dryer set, with ventless dryer. The owners bathroom includes a large, beautifully tiled curb-less shower, dual vanities and two linen closets. Across from the owners suite, youll find a gorgeous office with planked wood ceiling, adding elegance to your productivity. Also on the main level is a hall with drop zone leading to the oversized two car garage with epoxy floors and outlet for EV charging. A handsome powder room completes the space. Head downstairs and find a cozy living room complete with a custom recessed bookcase. This piece is made of reinforced steel with a wood overlay and designed for heavy collections. French doors lead to a large covered patio and lush landscaping. Flanking the living room are two en-suite bedrooms, each with their own patio access. One en-suite bathroom has a tiled curbless shower and the other a tiled shower and tub combo. An additional bathroom is off the downstairs living room along with a laundry room with a second stackable washer dryer and Marvel beverage refrigerator. A flex room is off the living room and, while its currently being used as an office, the possibilities for it are endless. There is a storage closet with custom shelving and a door in the back of the office leads to a large storage space that includes a 700+ bottle wine cellar!! Note the access to two recirculating instant water heaters. A club membership is available for purchase with this property, providing access to all seven Cliffs communities.
Association Fees / Info
Hoa Fees: 2100
Hoa Fee Includes: Common Utilities, Security, Street Lights
Hoa: Yes
Community Amenities: Clubhouse, Common Area, Fitness Facilities, Gate Staffed, Golf Course, Other - See Remarks, Patrolled, Pool, Tennis, Walking Trail
Hoa Mandatory: 1
Bathroom Info
Halfbaths: 1
Num of Baths In Basement: 3
Full Baths Main Level: 1
Fullbaths: 4
Bedroom Info
Bedrooms In Basement: 2
Num Bedrooms On Main Level: 1
Bedrooms: Three
Building Info
Style: Craftsman
Basement: Ceiling - Some 9' +, Ceilings - Smooth, Cooled, Finished, Full, Heated, Inside Entrance, Walkout
Foundations: Basement, Radon Mitigation System
Age Range: 6-10 Years
Roof: Architectural Shingles
Num Stories: Two
Exterior Features
Exterior Features: Balcony, Deck, Driveway - Concrete, Gas Lamps, Insulated Windows, Patio, Porch-Front, Porch-Screened, Some Storm Doors, Some Storm Windows
Exterior Finish: Cement Planks, Stone
Financial
Transfer Fee: Yes
Original Price: $2,397,500
Garage / Parking
Storage Space: Basement, Garage
Garage Capacity: 2
Garage Type: Attached Garage
Garage Capacity Range: Two
Interior Features
Interior Features: Alarm System-Owned, Attic Stairs-Disappearing, Blinds, Built-In Bookcases, Cable TV Available, Ceiling Fan, Ceilings-Smooth, Connection - Dishwasher, Connection - Ice Maker, Connection - Washer, Countertops-Granite, Countertops-Quartz, Dryer Connection-Electric, Electric Garage Door, Fireplace - Multiple, Fireplace-Gas Connection, French Doors, Gas Logs, Some 9' Ceilings, Walk-In Closet, Walk-In Shower, Washer Connection, Wet Bar
Appliances: Convection Oven, Cooktop - Gas, Dishwasher, Disposal, Double Ovens, Dryer, Ice Machine, Refrigerator, Wall Oven, Washer, Water Heater - Gas, Water Heater - Multiple, Water Heater - Tankless, Wine Cooler
Floors: Ceramic Tile, Hardwood, Marble
Lot Info
Lot Description: Golf - Interior Lot, Trees - Hardwood, Gentle Slope, Mountain View, Shade Trees, Underground Utilities, Wooded
Acres: 0.00
Acreage Range: 1-3.99
Marina Info
Misc
Other Rooms Info
Beds: 3
Master Suite Features: Double Sink, Full Bath, Master on Main Level, Shower Only, Sitting Area, Walk-In Closet
Property Info
Inside Subdivision: 1
Type Listing: Exclusive Right
Room Info
Specialty Rooms: Bonus Room, Formal Dining Room, Formal Living Room, Laundry Room, Office/Study, Other - See Remarks
Room Count: 11
Sale / Lease Info
Sale Rent: For Sale
Sqft Info
Sqft Range: 4000-4499
Sqft: 4,000
Tax Info
Tax Year: 2023
County Taxes: 8013
Tax Rate: 4%
Unit Info
Utilities / Hvac
Utilities On Site: Cable, Electric, Propane Gas, Public Water, Septic, Telephone, Underground Utilities
Heating System: Central Electric, Forced Air
Electricity: Electric company/co-op
Cool System: Central Electric, Central Forced
High Speed Internet: ,No,
Water Sewer: Septic Tank
Waterfront / Water
Lake Front: No
Water: Public Water
Courtesy of Candace Rose of Palmetto Park Realty

