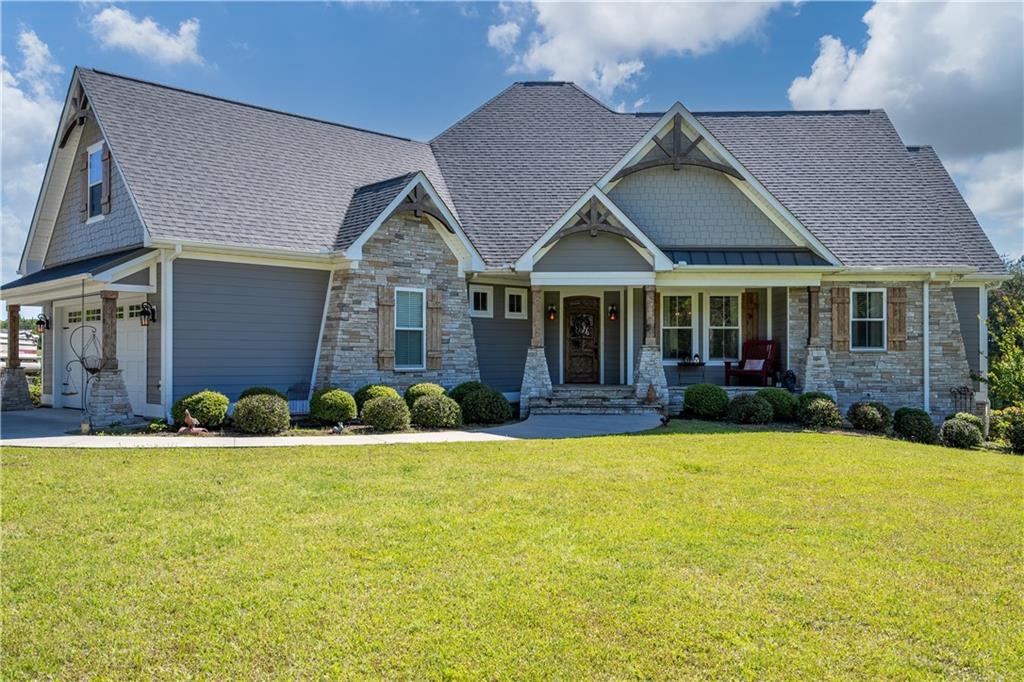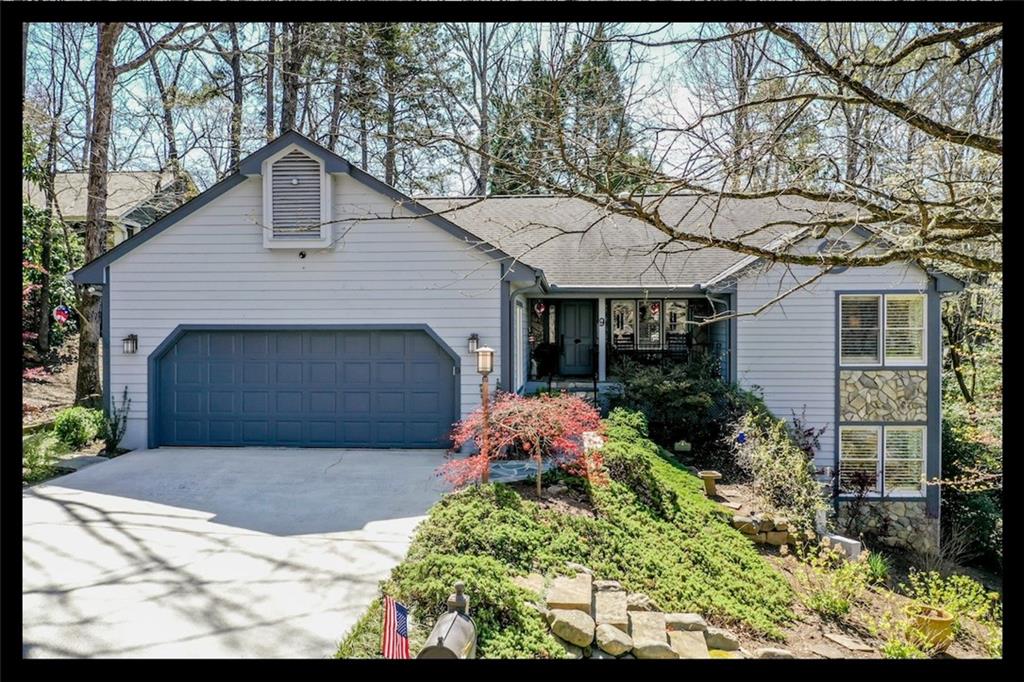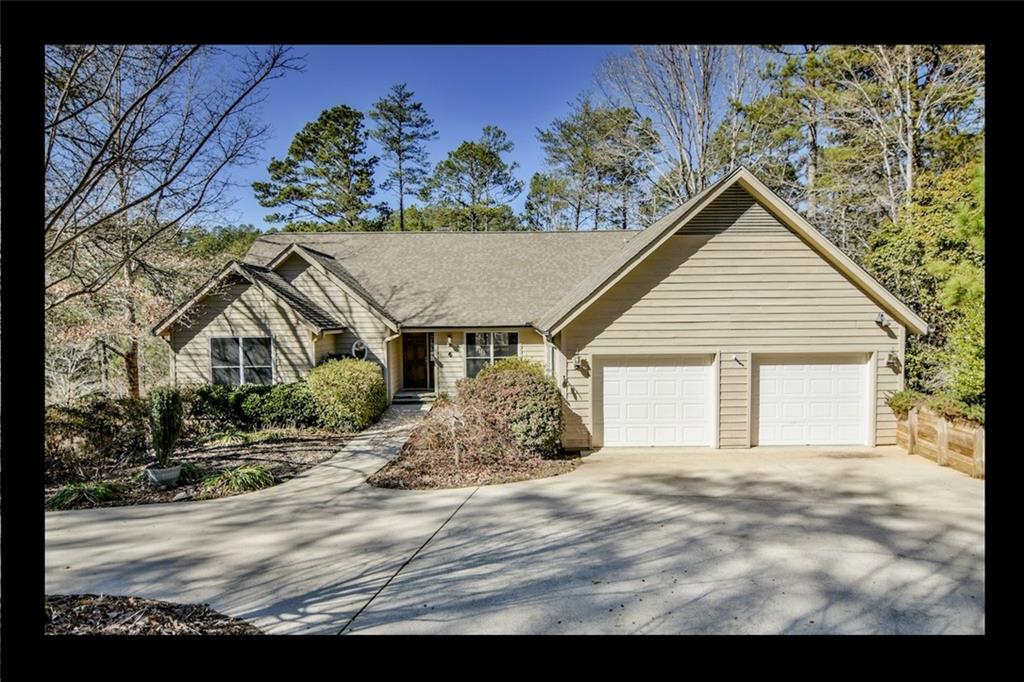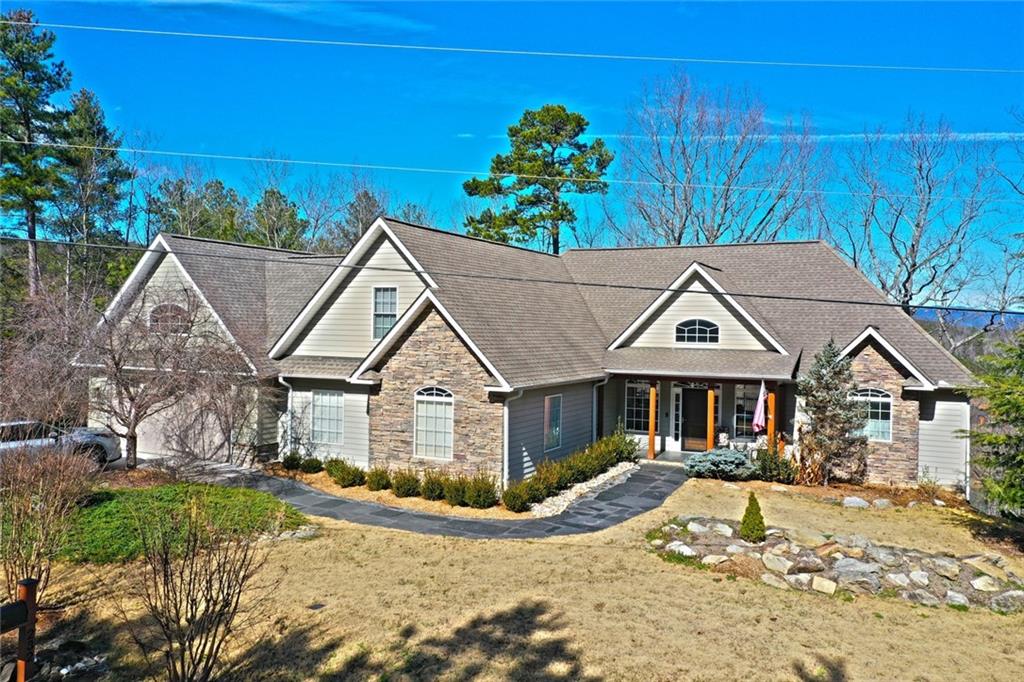42 Lighthouse Way Drive, Salem, SC 29676
MLS# 20237872
Salem, SC 29676
- 4Beds
- 3Full Baths
- 1Half Baths
- 3,838SqFt
- 1993Year Built
- 0.57Acres
- MLS# 20237872
- Residential
- Single Family
- Sold
- Approx Time on Market21 days
- Area205-Oconee County,sc
- CountyOconee
- SubdivisionKeowee Key
Overview
Welcome to the highly sought after gated community of Keowee Key located on Lake Keowee, in the foothills of the Blue Ridge mountains.Upon arrival at 42 Lighthouse Way Drive you will be amazed by the rare 'level driveway' and extensive mature landscaping in place with the waterfall and dry creek bed. Dogwoods, Azaleas, Loropetalums, Magnolias and much more. The property also includes a 6 zone underground sprinkler system. The meandering front walk takes you past beautiful landscaping to the entry of the STUNNING Glen English built home. The front door opens to an open and airy entry way with views of Lake Keowee. The spacious living room area has a stone dual sided fireplace with gas logs. This area is equipped with rear surround sound speakers and a built in subwoofer to add stereo or a/v. The wide entry way and stairwell have custom designed hanging light fixtures. The ceilings range from 9'to 20' in height. The modern stairway takes you up or down and cascades the home with natural light. The kitchen has been stylishly updated with custom soft close cabinetry and LED under cabinet lighting. There is a built in spice rack, dual garbage can and pull out trays in the large storage cabinets. There is even a charger station built into a drawer! Exquisite granite counter tops, large center island with seating for four. Above the island are 3 Pottery Barn glass pendant lights. The extra large basin sink has a touch free, commercial style faucet. You will find a 42 bottle wine refrigerator and newer GE Profile appliances including a Speed Cook, Convection Microwave oven and French door refrigerator. The dining/keeping area allows space for a large dining table and space to relax and enjoy views of the lake. Pantry with ample shelving. This completes the kitchen area. Off of the kitchen is a laundry room with sink, utility closet/laundry chute and access to garage. Powder room is off of laundry room. The main floor also incudes two bedrooms, one being used as an office, and a newly renovated guest bathroom completed in 2020.The Timbertech composite decking is accessed from the dining area and is great for grilling out, entertaining, enjoying the view and stargazing in the evening. The deck overlooks two more waterfalls and another dry creek bed .Bedrooms and lower level family room are carpeted with lush Mohawk Silk Strand stain resistant carpeting which was added in 2019. Main level has Baldwin Estate door hardware with Baldwin Evolve Bluetooth which controls front and garage entry doors. Follow the new modern stairway with vertical steel rods and walnut finished railing up to the BEAUTIFUL master suite with INCREDIBLE water views and AMAZING sunrises and natural light through the wall of windows. The spa like master bath has been completely remodeled in 2017 with double sinks, built in medicine cabinets, Starmark white custom cabinetry, a teak fold down seat in walk in shower, storage added, stunning crystal chandelier, Fantasy Brown leathered granite counter tops that contrast well with the high end polished chrome fixtures and a soaking tub. Large walk in closet with 3-way mirror and laundry chute. The lower level has been remodeled as well with a family/cinema room equipped with rear surround sound. There is a guest bedroom with walk in closet and fully remodeled bath with tiled shower and high end fixtures. A large storage room completes the lower level. Outside the back of the home is a covered patio accessed through the lower living area. A garden/storage room for tools and planting needs. New Roof/6"" Gutters/Leaf Filter Gutter Guards-2016Two of Three Heat Pumps Replaced-2017New Water Heater-20173M Window Film added to the east side of main level, to include Master SuiteOutside scheduled to be painted, samples on kitchen counterThis is a truly unique home and is move in ready. Click for drone video: https://propertyshots.gofullframe.com/vt/42_Lighthouse_Way_Dr.html
Sale Info
Listing Date: 04-08-2021
Sold Date: 04-30-2021
Aprox Days on Market:
21 day(s)
Listing Sold:
2 Year(s), 11 month(s), 29 day(s) ago
Asking Price: $677,000
Selling Price: $689,000
Price Difference:
Increase $12,000
How Sold: $
Association Fees / Info
Hoa Fees: 4408.00
Hoa Fee Includes: Pool, Recreation Facility, Security
Hoa: Yes
Community Amenities: Boat Ramp, Clubhouse, Common Area, Fitness Facilities, Gate Staffed, Gated Community, Golf Course, Patrolled, Pets Allowed, Playground, Pool, Sauna/Cabana, Storage, Tennis, Walking Trail, Water Access
Hoa Mandatory: 1
Bathroom Info
Halfbaths: 1
Num of Baths In Basement: 1
Full Baths Main Level: 1
Fullbaths: 3
Bedroom Info
Bedrooms In Basement: 1
Num Bedrooms On Main Level: 2
Bedrooms: Four
Building Info
Style: Contemporary
Basement: Ceiling - Some 9' +, Ceilings - Smooth, Cooled, Daylight, Heated, Inside Entrance, Partially Finished, Walkout
Builder: Glen English
Foundations: Basement, Crawl Space
Age Range: 21-30 Years
Roof: Architectural Shingles
Num Stories: One and a Half
Year Built: 1993
Exterior Features
Exterior Features: Deck, Driveway - Concrete, Landscape Lighting, Patio, Porch-Front, Porch-Screened, Tilt-Out Windows, Underground Irrigation, Vinyl Windows
Exterior Finish: Wood
Financial
How Sold: Conventional
Sold Price: $689,000
Transfer Fee: Yes
Transfer Fee Amount: 3200.
Original Price: $677,000
Price Per Acre: $11,877
Garage / Parking
Storage Space: Basement, Garage
Garage Capacity: 2
Garage Type: Attached Garage
Garage Capacity Range: Two
Interior Features
Interior Features: Attic Stairs-Disappearing, Blinds, Built-In Bookcases, Cable TV Available, Cathdrl/Raised Ceilings, Ceiling Fan, Ceilings-Smooth, Central Vacuum, Connection - Dishwasher, Connection - Washer, Countertops-Granite, Dryer Connection-Electric, Electric Garage Door, Fireplace - Double Sided, Gas Logs, Laundry Room Sink, Sky Lights, Smoke Detector, Surround Sound Wiring, Tray Ceilings, Walk-In Closet, Walk-In Shower, Washer Connection
Appliances: Convection Oven, Cooktop - Smooth, Dishwasher, Disposal, Double Ovens, Microwave - Built in, Range/Oven-Electric, Refrigerator, Wall Oven, Water Heater - Electric, Wine Cooler
Floors: Carpet, Ceramic Tile, Hardwood, Vinyl
Lot Info
Lot: 47
Lot Description: Cul-de-sac, Gentle Slope, Shade Trees, Water View
Acres: 0.57
Acreage Range: .50 to .99
Marina Info
Misc
Usda: Yes
Other Rooms Info
Beds: 4
Master Suite Features: Double Sink, Full Bath, Master on Second Level, Shower - Separate, Tub - Separate, Walk-In Closet
Property Info
Conditional Date: 2021-04-09T00:00:00
Inside Subdivision: 1
Type Listing: Exclusive Right
Room Info
Specialty Rooms: Laundry Room, Office/Study
Sale / Lease Info
Sold Date: 2021-04-30T00:00:00
Ratio Close Price By List Price: $1.02
Sale Rent: For Sale
Sold Type: Inner Office
Sqft Info
Sold Appr Above Grade Sqft: 1,985
Sold Approximate Sqft: 2,780
Sqft Range: 3750-3999
Sqft: 3,838
Tax Info
Tax Year: 2020
County Taxes: 1841.71
Tax Rate: 4%
Unit Info
Utilities / Hvac
Utilities On Site: Cable, Electric
Heating System: Heat Pump
Cool System: Heat Pump
High Speed Internet: ,No,
Water Co: KKUS
Water Sewer: Private Sewer
Waterfront / Water
Lake: Keowee
Lake Front: No
Water: Private Water
Courtesy of Mary Bolen of Bob Hill Realty

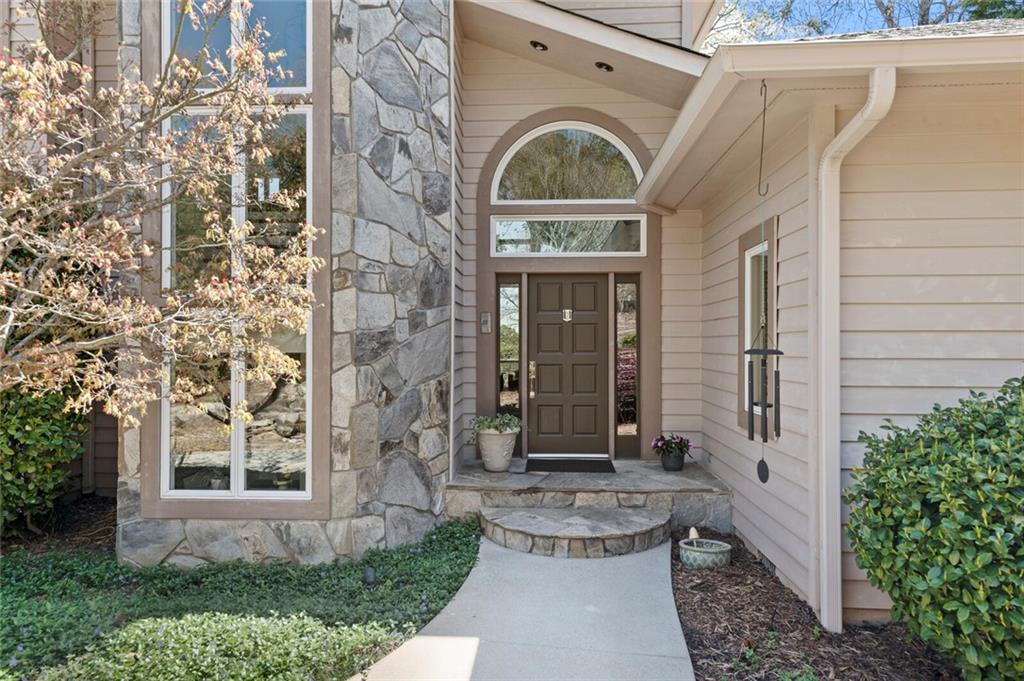
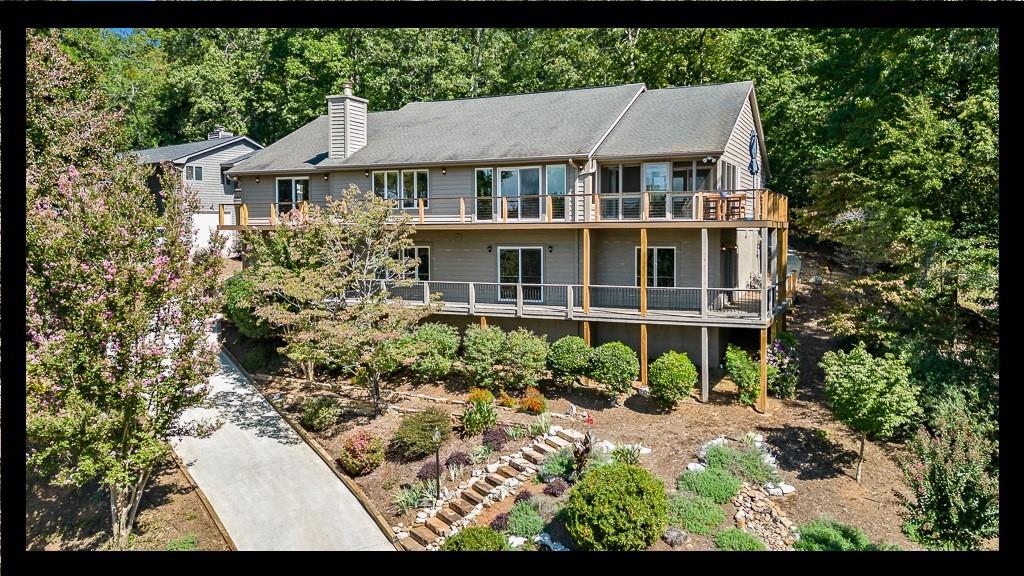
 MLS# 20267101
MLS# 20267101 