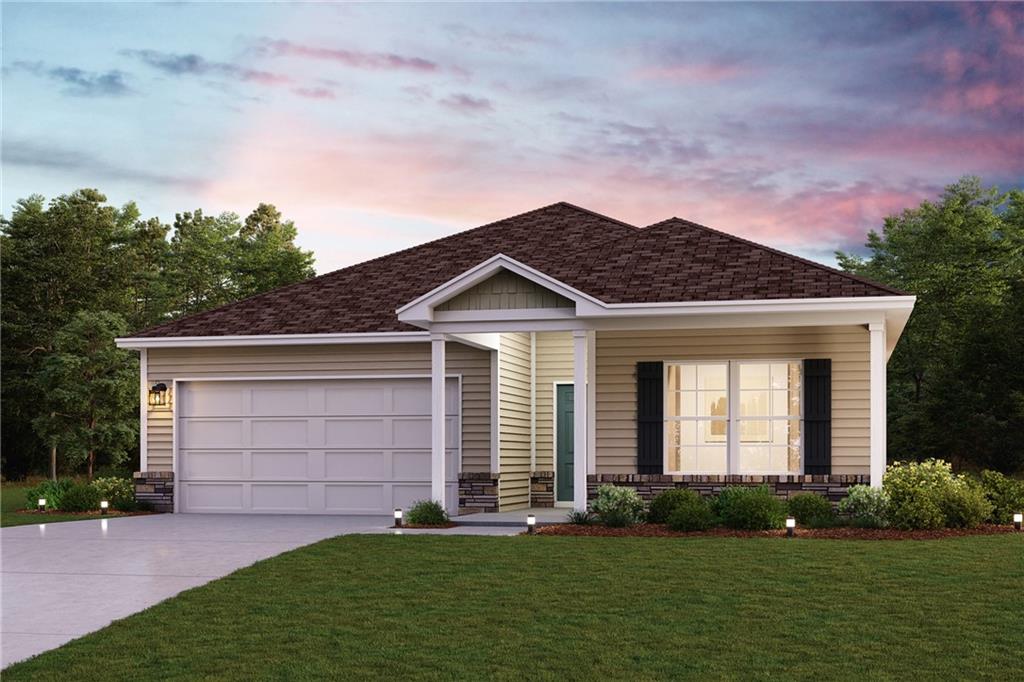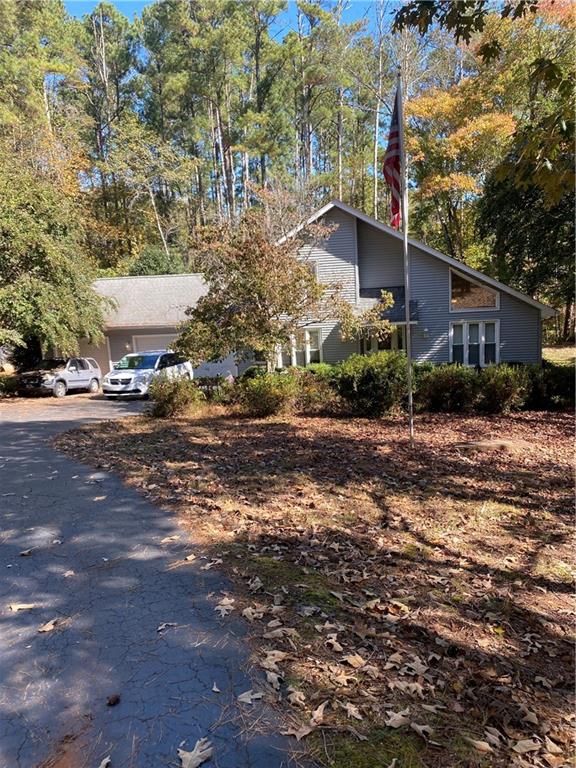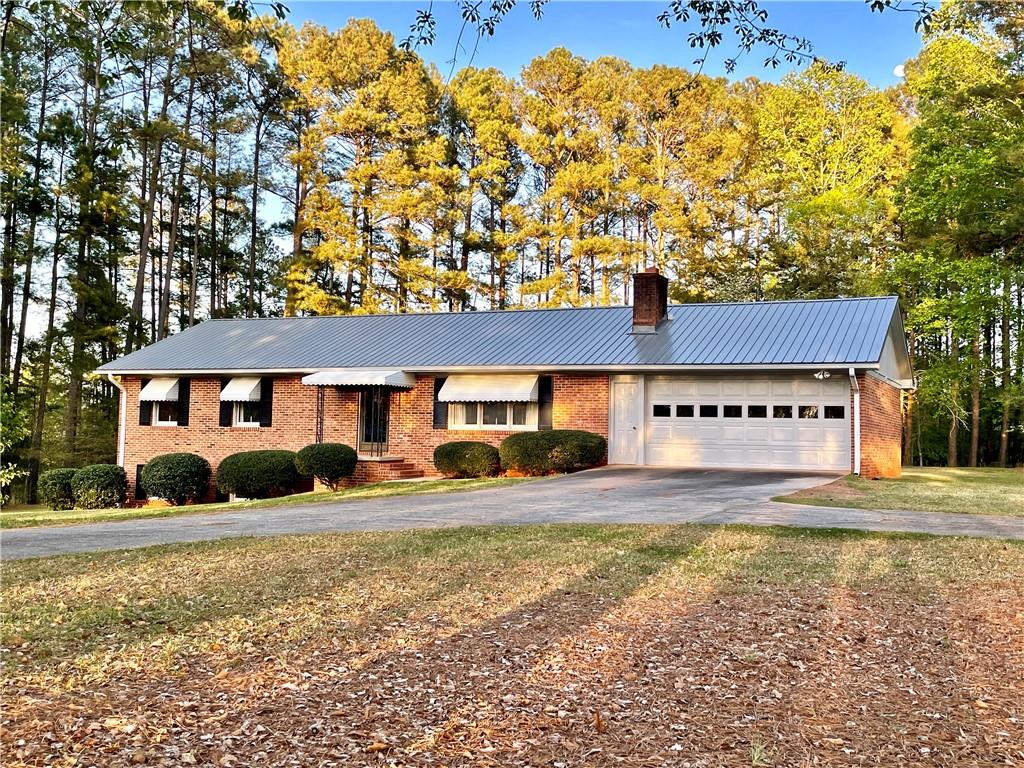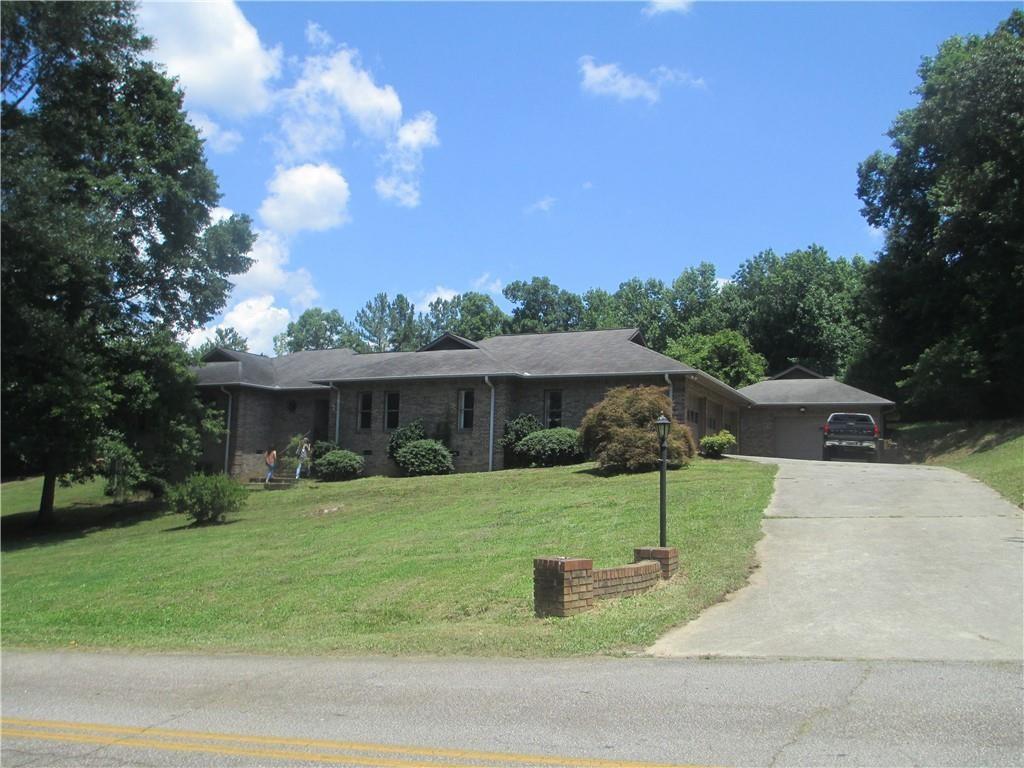419 Lovingood Avenue, Walhalla, SC 29691
MLS# 20192175
Walhalla, SC 29691
- 3Beds
- 3Full Baths
- N/AHalf Baths
- 3475 per countySqFt
- N/AYear Built
- 4.70Acres
- MLS# 20192175
- Residential
- Single Family
- Sold
- Approx Time on Market6 months, 12 days
- Area203-Oconee County,sc
- CountyOconee
- SubdivisionOther
Overview
This bright & cheerful home is placed on beautiful 4.7 +/-Acre lot with a captivating interior that will delight you with all of its incredible space throughout. The view of nature will charm you from almost any window in this home. From the moment you step onto the front porch you will begin to feel the energy and love from this amazing home. The large, airy living room boasts a wall of windows across the back of the home; drawing light and nature inside. French doors lead the way out onto the back patio for outside entertaining. There are hardwood and tile floors through out the main living areas. The well thought out kitchen offers Kenmore Appliances, Granite Counter Tops, Eat At Bar Area, and a spacious Walk in Pantry. A separate breakfast area is located just off of the kitchen. The formal dining room is warmed by the ambiance of a two-sided fireplace connecting with the open living room. The flow of this home offers space to host parties or family gatherings. The enclosed sun room is just off of the dining room and offers another great space to sit with a coffee or drink and relax. Two sizable master suites both provide ample sitting spaces. If you are a family with kids one of the large bedrooms could be shared by two. There are two master bathrooms with walk in tile showers, and vanities with granite counter tops. Also if you are looking for an in-law Suite this would work lovely. The third bedroom is currently used as an office with built in bookcases. The laundry area is just off of the bedrooms and has a laundry sink. The large doorways help to make this home handicap accessible. The unfinished basement in this home allows for tons more storage space. This home also offers a two car garage. Home equipped with a Full house Generac generator so you will not be without power.Outdoor waterfall feature on the patio. Nice level yard out back with shade trees. This home is close to town but allows you to feel as though you are removed from the hustle and bustle of town. This home is Handicap accessible with showers being easy walk or roll in.
Sale Info
Listing Date: 09-22-2017
Sold Date: 04-04-2018
Aprox Days on Market:
6 month(s), 12 day(s)
Listing Sold:
6 Year(s), 12 day(s) ago
Asking Price: $295,000
Selling Price: $265,000
Price Difference:
Reduced By $30,000
How Sold: $
Association Fees / Info
Hoa: No
Bathroom Info
Full Baths Main Level: 3
Fullbaths: 3
Bedroom Info
Num Bedrooms On Main Level: 3
Bedrooms: Three
Building Info
Style: Ranch
Basement: Inside Entrance, Unfinished, Yes
Foundations: Crawl Space
Age Range: Over 50 Years
Roof: Architectural Shingles
Num Stories: One
Exterior Features
Exterior Features: Driveway - Asphalt, Driveway - Circular, Driveway - Concrete, Glass Door, Patio, Porch-Front, Porch-Other, Vinyl Windows
Exterior Finish: Brick
Financial
How Sold: FHA
Gas Co: Fort Hill
Sold Price: $265,000
Transfer Fee: No
Original Price: $339,000
Garage / Parking
Storage Space: Basement, Floored Attic, Garage
Garage Capacity: 2
Garage Type: Attached Garage
Garage Capacity Range: Two
Interior Features
Interior Features: Attic Stairs-Permanent, Built-In Bookcases, Ceilings-Smooth, Connection - Dishwasher, Connection - Ice Maker, Countertops-Granite, Dryer Connection-Electric, Electric Garage Door, Fireplace, Fireplace - Double Sided, French Doors, Laundry Room Sink, Smoke Detector, Walk-In Closet, Walk-In Shower
Appliances: Dishwasher, Disposal, Microwave - Built in, Range/Oven-Electric, Trash Compactor, Wall Oven
Floors: Ceramic Tile, Hardwood
Lot Info
Lot Description: Gentle Slope, Level, Shade Trees, Wooded
Acres: 4.70
Acreage Range: 4-5.99
Marina Info
Misc
Other Rooms Info
Beds: 3
Master Suite Features: Full Bath, Master - Multiple, Master on Main Level, Shower Only, Sitting Area, Walk-In Closet
Property Info
Inside City Limits: Yes
Inside Subdivision: 1
Type Listing: Exclusive Right
Room Info
Specialty Rooms: Breakfast Area, Formal Dining Room, Sun Room
Room Count: 6
Sale / Lease Info
Sold Date: 2018-04-04T00:00:00
Ratio Close Price By List Price: $0.90
Sale Rent: For Sale
Sold Type: Co-Op Sale
Sqft Info
Basement Unfinished Sq Ft: 652
Sold Appr Above Grade Sqft: 3,267
Sold Approximate Sqft: 3,267
Sqft Range: 3250-3499
Tax Info
Unit Info
Utilities / Hvac
Electricity Co: Duke
Heating System: Natural Gas
Cool System: Central Forced
High Speed Internet: ,No,
Water Co: Walhalla
Water Sewer: Public Sewer
Waterfront / Water
Lake: None
Lake Front: No
Water: Public Water
Courtesy of Regina Bolt of Clardy Real Estate

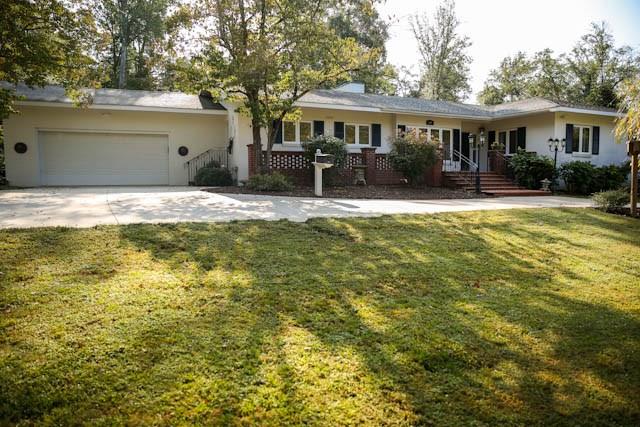
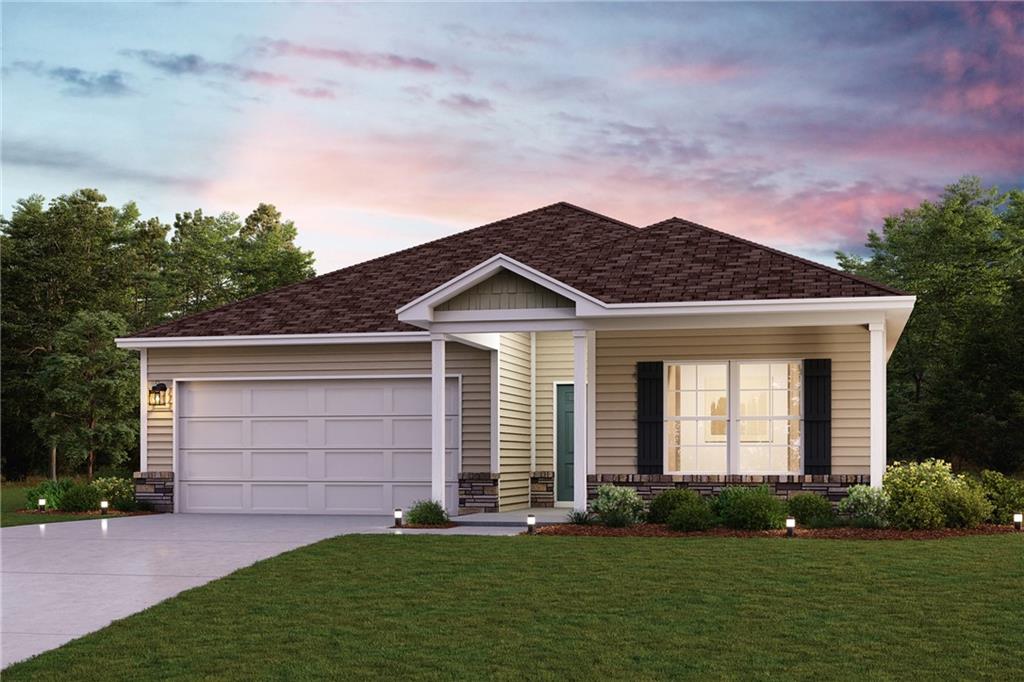
 MLS# 20266866
MLS# 20266866 