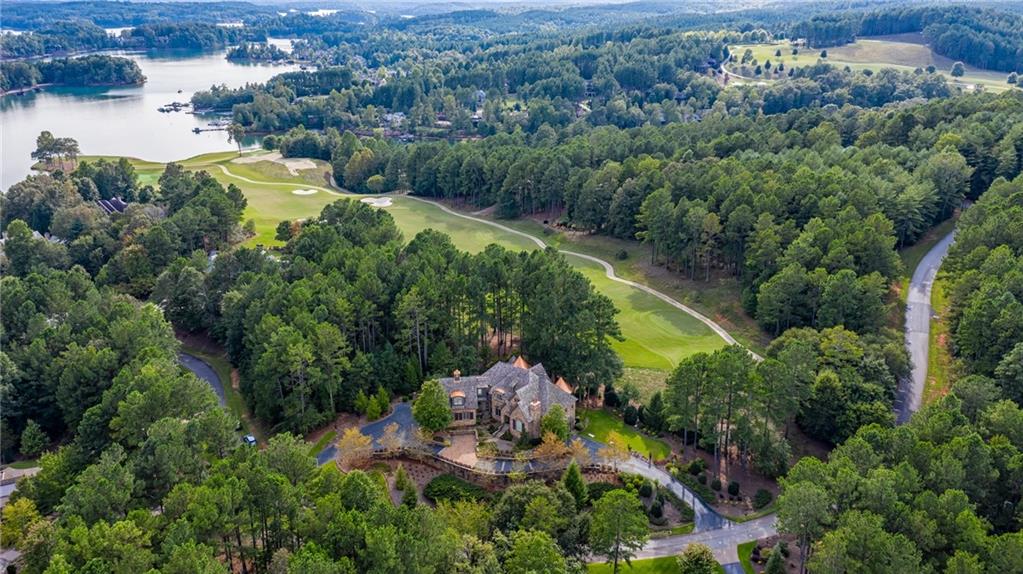418 Augusta Way, Sunset, SC 29685
MLS# 20232018
Sunset, SC 29685
- 6Beds
- 5Full Baths
- 1Half Baths
- 6,600SqFt
- 2006Year Built
- 1.05Acres
- MLS# 20232018
- Residential
- Single Family
- Sold
- Approx Time on Market2 months, 6 days
- Area302-Pickens County,sc
- CountyPickens
- SubdivisionThe Reserve At Lake Keowee
Overview
Nestled on a hilltop overlooking The Reserves signature 15th hole, this French country chteau will capture your heart, mind and spirit. The open and unconfined floor plan greets visitors with a two story entrance in which the eye is immediately drawn to the floor-to ceiling natural cut stone fireplace. Formal and informal dining areas are open to a gourmet kitchen with Monogram, Miele and Dacor appliances, including double wall ovens, a warming drawer, fridge/freezer, multiple rows of lightly colored custom cabinetry including four pull out spice drawers, a walk-in pantry, wrap-around granite counter with seating area, maids closet, appliance garages and more. Random-width white oak flooring can be found throughout most of the main living level in this 6 bedroom, 5-1/2 bath, 6600 sq foot residence. Adjacent to the kitchen is a spacious screened porch sitting area with views of extensive landscaping where the fragrance of native flowering shrubs will be remembered. On the opposite wing of the main level, the master suite is both inviting and private, with dual walk-in closets, extensive custom built-ins, and access to the blue stone slate terrace. The recently remodeled en suite bath is reminiscent of a luxury spa experience. On the second level youll find three comfortable guest bedroom suites and a convenient coffee bar. The lower level is spacious yet warm, with another natural stone fireplace, two bedrooms (one en-suite), plus a light and bright den/office/artist studio overlooking the 15th tee. A custom granite-countered bar contains a Monogram wine cooler and ice maker, and is conveniently situated next to a multiple hundred bottle wine cellar. One of the two car garages with epoxy flooring is accessible from this level, allowing family to come and go privately to their own separate suite. Rounding out the lower level is a workshop and mechanical room. The stone exterior is relatively maintenance free and complimented by mature landscaping. Mechanically and functionally improved and up-to-date, this home has been recently inspected and is in move-in condition. For second home buyers, most furnishings are negotiable (not included in the price), thereby making for a practically turn-key opportunity. Sellers are flexible on closing and remaining in the area. Cost to construct is $1.8m, not including land.
Sale Info
Listing Date: 09-25-2020
Sold Date: 12-02-2020
Aprox Days on Market:
2 month(s), 6 day(s)
Listing Sold:
3 Year(s), 4 month(s), 17 day(s) ago
Asking Price: $1,289,000
Selling Price: $1,250,000
Price Difference:
Reduced By $39,000
How Sold: $
Association Fees / Info
Hoa Fees: 3,384
Hoa Fee Includes: Security
Hoa: Yes
Community Amenities: Boat Ramp, Clubhouse, Common Area, Fitness Facilities, Gate Staffed, Gated Community, Golf Course, Pets Allowed, Playground, Pool, Tennis, Walking Trail, Water Access
Hoa Mandatory: 1
Bathroom Info
Halfbaths: 1
Num of Baths In Basement: 1
Full Baths Main Level: 1
Fullbaths: 5
Bedroom Info
Bedrooms In Basement: 2
Num Bedrooms On Main Level: 1
Bedrooms: 6/+
Building Info
Style: Traditional
Basement: Ceiling - Some 9' +, Ceilings - Smooth, Cooled, Daylight, Finished, Full, Garage, Heated, Inside Entrance, Walkout, Workshop, Yes
Builder: Godwin and Faust
Foundations: Basement
Age Range: 11-20 Years
Roof: Wood Shingles/Shakes
Num Stories: Three or more
Year Built: 2006
Exterior Features
Exterior Features: Bay Window, Driveway - Asphalt, Driveway - Circular, Grill - Gas, Insulated Windows, Landscape Lighting, Palladium Windows, Patio, Porch-Screened, Satellite Dish, Some Storm Doors, Some Storm Windows, Underground Irrigation
Exterior Finish: Stone
Financial
How Sold: Cash
Gas Co: Blossman
Sold Price: $1,250,000
Transfer Fee: Yes
Original Price: $1,289,000
Price Per Acre: $12,276
Garage / Parking
Storage Space: Basement, Garage
Garage Capacity: 4
Garage Type: Attached Garage
Garage Capacity Range: Four or More
Interior Features
Interior Features: 2-Story Foyer, Alarm System-Owned, Blinds, Built-In Bookcases, Category 5 Wiring, Cathdrl/Raised Ceilings, Ceiling Fan, Ceilings-Smooth, Countertops-Granite, Electric Garage Door, Fireplace, Fireplace - Multiple, Fireplace-Gas Connection, French Doors, Garden Tub, Gas Logs, Laundry Room Sink, Plantation Shutters, Smoke Detector, Some 9' Ceilings, Surround Sound Wiring, Tray Ceilings, Walk-In Closet, Walk-In Shower, Wet Bar
Appliances: Cooktop - Gas, Dishwasher, Disposal, Double Ovens, Dryer, Freezer, Ice Machine, Microwave - Built in, Refrigerator, Wall Oven, Washer, Water Heater - Electric, Water Heater - Multiple
Floors: Carpet, Ceramic Tile, Hardwood, Slate
Lot Info
Lot: E171
Lot Description: Golf - Interior Lot, On Golf Course, Trees - Hardwood, Trees - Mixed, Level, Underground Utilities
Acres: 1.05
Acreage Range: 1-3.99
Marina Info
Misc
Other Rooms Info
Beds: 6
Master Suite Features: Double Sink, Dressing Room, Fireplace, Full Bath, Master on Main Level, Shower - Separate, Sitting Area, Tub - Separate, Walk-In Closet
Property Info
Conditional Date: 2020-10-24T00:00:00
Inside Subdivision: 1
Type Listing: Exclusive Right
Room Info
Specialty Rooms: Breakfast Area, Exercise Room, Formal Dining Room, Formal Living Room, Laundry Room, Loft, Office/Study, Recreation Room, Workshop
Sale / Lease Info
Sold Date: 2020-12-02T00:00:00
Ratio Close Price By List Price: $0.97
Sale Rent: For Sale
Sold Type: Co-Op Sale
Sqft Info
Basement Unfinished Sq Ft: 400
Basement Finished Sq Ft: 1800
Sold Appr Above Grade Sqft: 4,800
Sold Approximate Sqft: 6,600
Sqft Range: 6000 And Above
Sqft: 6,600
Tax Info
Tax Year: 2019
County Taxes: 5,304
Tax Rate: 4%
City Taxes: n/a
Unit Info
Utilities / Hvac
Utilities On Site: Electric, Public Water, Septic, Telephone, Underground Utilities
Electricity Co: Duke
Heating System: Central Electric, Electricity, Forced Air, Heat Pump, More than One Unit, Multizoned
Cool System: Central Electric, Heat Pump, Multi-Zoned
Cable Co: Hotwire
High Speed Internet: Yes
Water Co: Six Mile
Water Sewer: Septic Tank
Waterfront / Water
Lake: Keowee
Lake Front: Interior Lot
Lake Features: Community Dock, Community Slip
Water: Public Water
Courtesy of Justin Winter Sotheby's International of Justin Winter Sothebys Int'l












