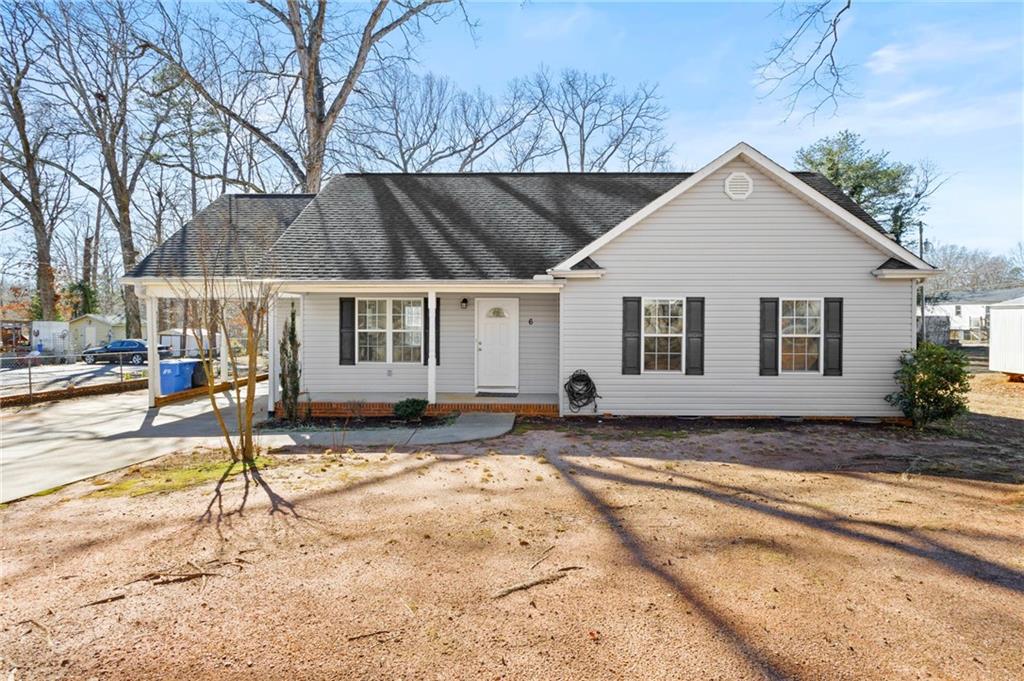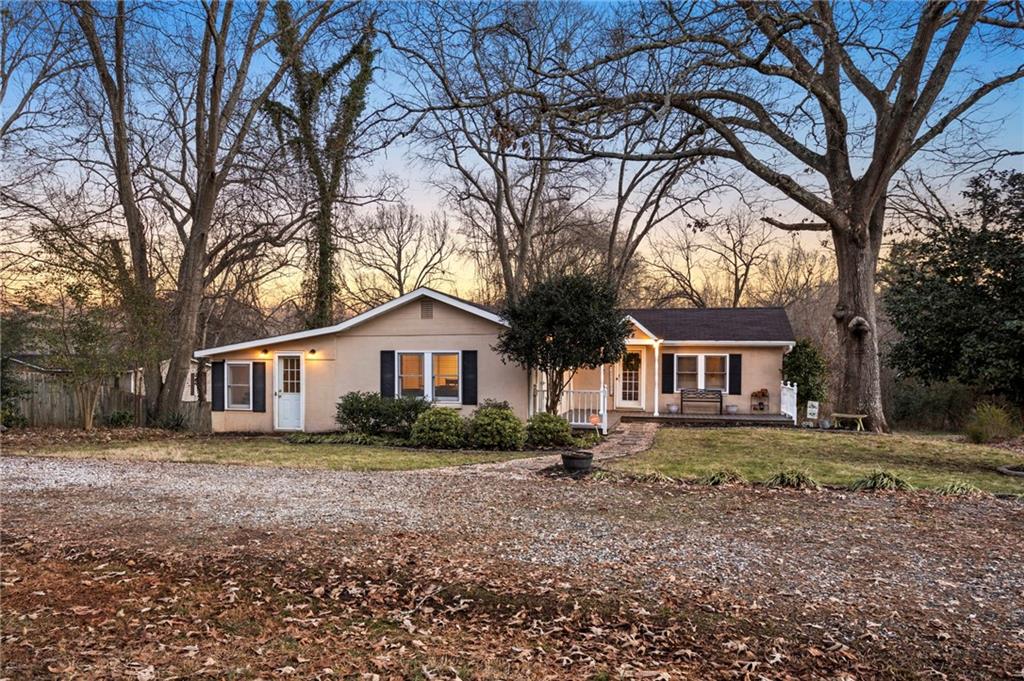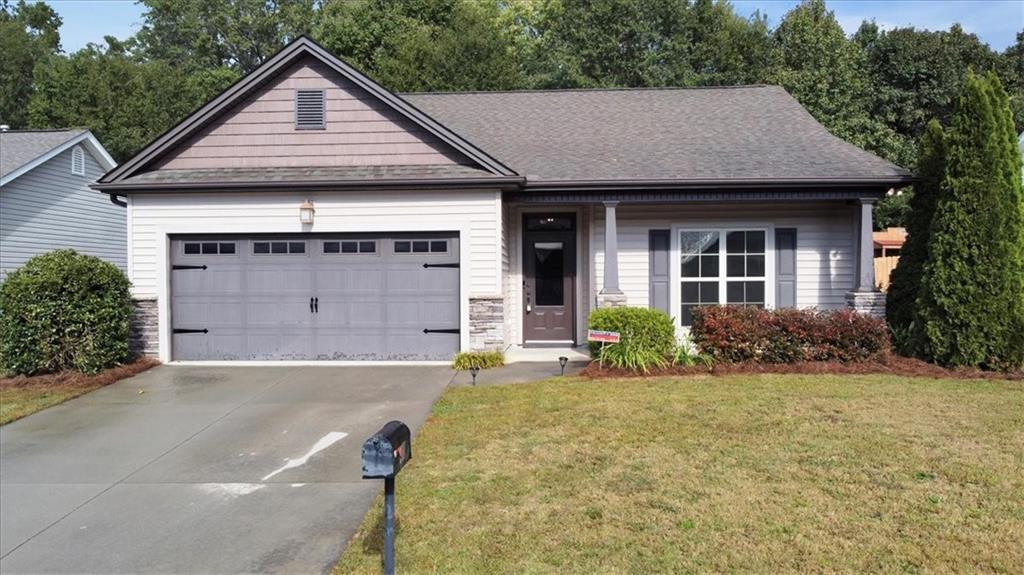414 Milstead Way, Greenville, SC 29615
MLS# 20237980
Greenville, SC 29615
- 3Beds
- 2Full Baths
- N/AHalf Baths
- 1,750SqFt
- N/AYear Built
- 0.00Acres
- MLS# 20237980
- Residential
- Single Family
- Sold
- Approx Time on Market8 months, 30 days
- Area401-Greenville County,sc
- CountyGreenville
- SubdivisionRolling Green Village
Overview
BACK ON THE MARKET THROUGH NO FAULT OF THE SELLER.Come and see this lovely home today! You will be pleased with the open view to the newly landscaped backyard as you enter the house. The living room and attached dining room are very spacious. This house has a wonderful large eat-in kitchen with some newer appliances. The main bedroom is large with double closets including organizers. The ensuite bath is large with a walk in shower. The second bedroom is a bright shiny room. The third bedroom is now a great home office/craft room large enough for a sofa bed. There is a nice guest bath with a walk in shower. The garage is large and holds 2 cars, plus included shelves and freezer. There is also a side door and wash tub. Enjoy your days on the great patio with its own pergola. See this house today and make it your own! Rolling Green Village is a 55+ continuum care community with beautiful lakes, walking trails, wellness center (indoor salt water pool, exercise equipment, and therapy rooms), delicious food in elegant dining room, planned activities, and much more. Also included are grounds upkeep and maintenance, lawn service, exterior home maintenance (including roof), termite contract, garbage pickup, lifeline services, as well as discounts on housekeeping, meal plans, and transportation.
Sale Info
Listing Date: 04-07-2021
Sold Date: 01-07-2022
Aprox Days on Market:
8 month(s), 30 day(s)
Listing Sold:
2 Year(s), 3 month(s), 18 day(s) ago
Asking Price: $255,000
Selling Price: $237,000
Price Difference:
Reduced By $18,000
How Sold: $
Association Fees / Info
Hoa Fee Includes: Common Utilities, Exterior Maintenance, Lawn Maintenance, Pest Control, Recreation Facility, Street Lights, Termite Contract, Trash Service
Hoa: Yes
Community Amenities: Clubhouse, Common Area, Fitness Facilities, Pets Allowed, Pool, Walking Trail
Hoa Mandatory: 1
Bathroom Info
Full Baths Main Level: 2
Fullbaths: 2
Bedroom Info
Num Bedrooms On Main Level: 3
Bedrooms: Three
Building Info
Style: Ranch
Basement: No/Not Applicable
Foundations: Slab
Age Range: 21-30 Years
Roof: Architectural Shingles
Num Stories: One
Exterior Features
Exterior Features: Driveway - Concrete, Patio, Porch-Front, Some Storm Doors, Tilt-Out Windows, Vinyl Windows
Exterior Finish: Vinyl Siding
Financial
How Sold: Cash
Sold Price: $237,000
Transfer Fee: Yes
Original Price: $272,600
Garage / Parking
Storage Space: Garage
Garage Capacity: 2
Garage Type: Attached Garage
Garage Capacity Range: Two
Interior Features
Interior Features: Electric Garage Door, Glass Door, Laundry Room Sink, Smoke Detector, Some 9' Ceilings, Walk-In Shower
Appliances: Dishwasher, Disposal, Dryer, Freezer, Microwave - Built in, Refrigerator, Washer, Water Heater - Electric
Floors: Carpet, Vinyl
Lot Info
Lot Description: Trees - Mixed, Gentle Slope
Acres: 0.00
Acreage Range: Under .25
Marina Info
Dock Features: No Dock
Misc
Other Rooms Info
Beds: 3
Master Suite Features: Double Sink, Full Bath, Master on Main Level, Shower Only
Property Info
Inside Subdivision: 1
Type Listing: Exclusive Right
Room Info
Specialty Rooms: Laundry Room, Living/Dining Combination
Room Count: 7
Sale / Lease Info
Sold Date: 2022-01-07T00:00:00
Ratio Close Price By List Price: $0.93
Sale Rent: For Sale
Sold Type: Co-Op Sale
Sqft Info
Sold Approximate Sqft: 1,888
Sqft Range: 1750-1999
Sqft: 1,750
Tax Info
Unit Info
Utilities / Hvac
Utilities On Site: Cable, Electric, Public Sewer, Public Water
Heating System: Electricity
Cool System: Central Electric
High Speed Internet: ,No,
Water Sewer: Public Sewer
Waterfront / Water
Lake Front: No
Lake Features: Not Applicable
Water: Public Water
Courtesy of Vickie Given of Bhhs C Dan Joyner - Greer

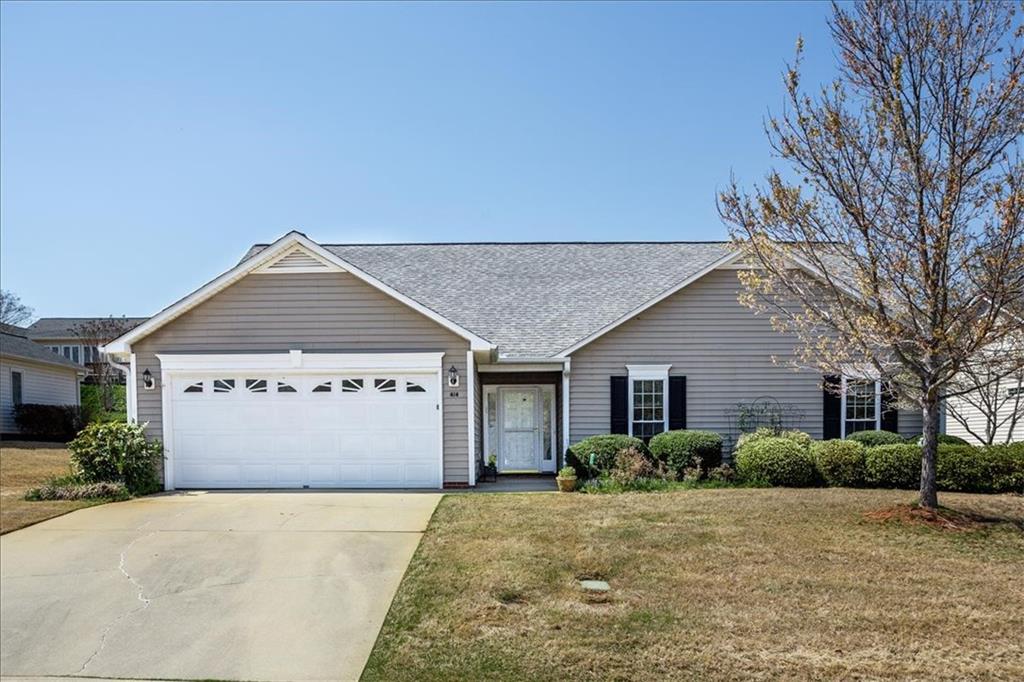
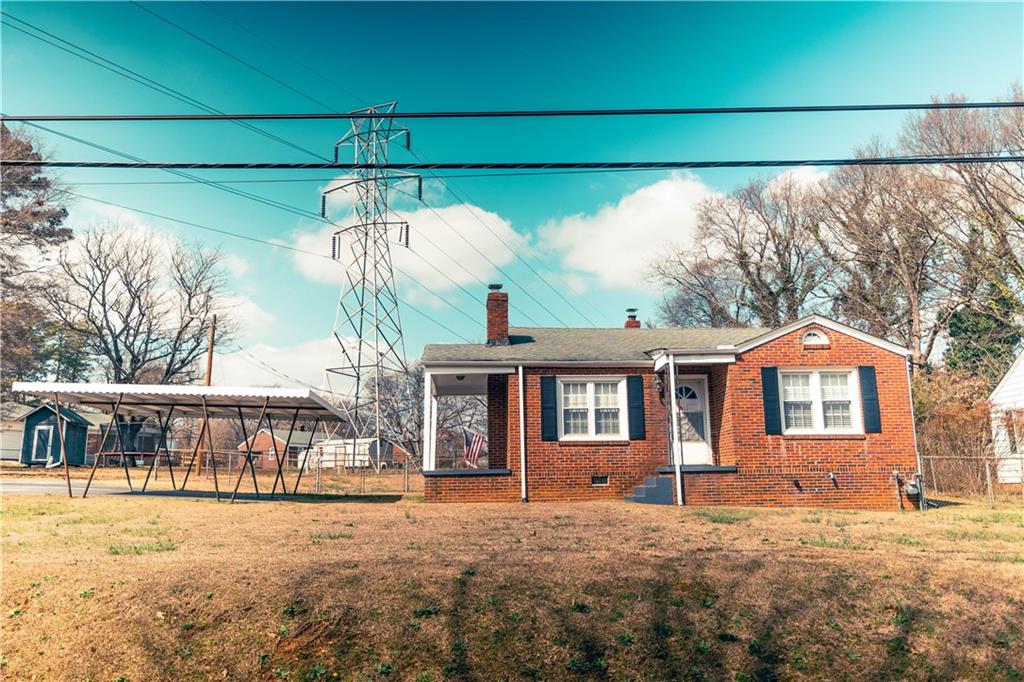
 MLS# 20271796
MLS# 20271796 