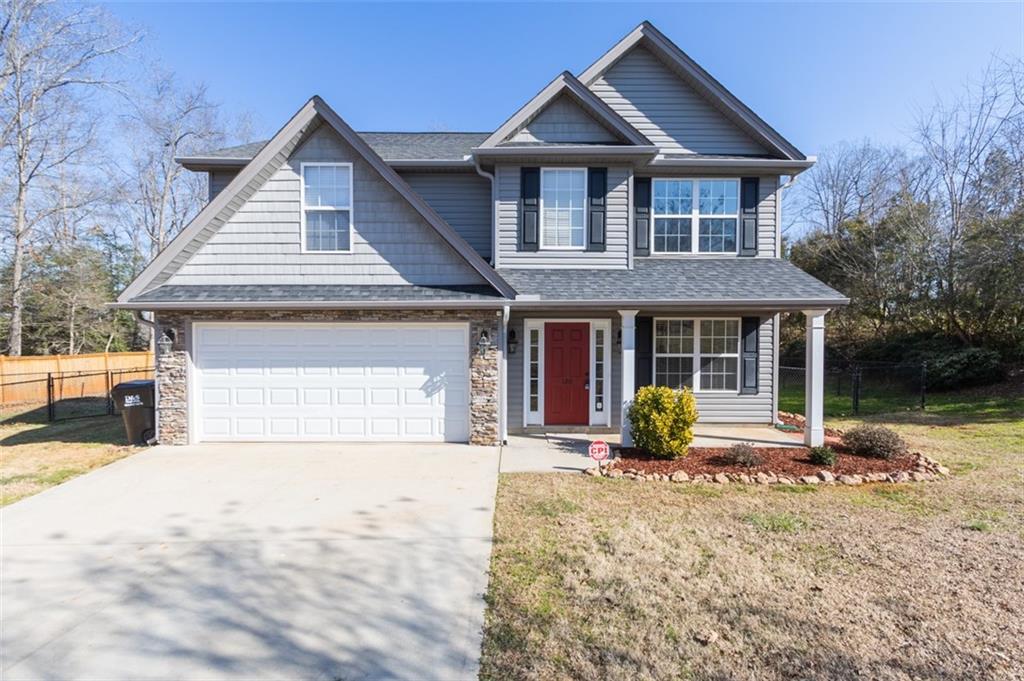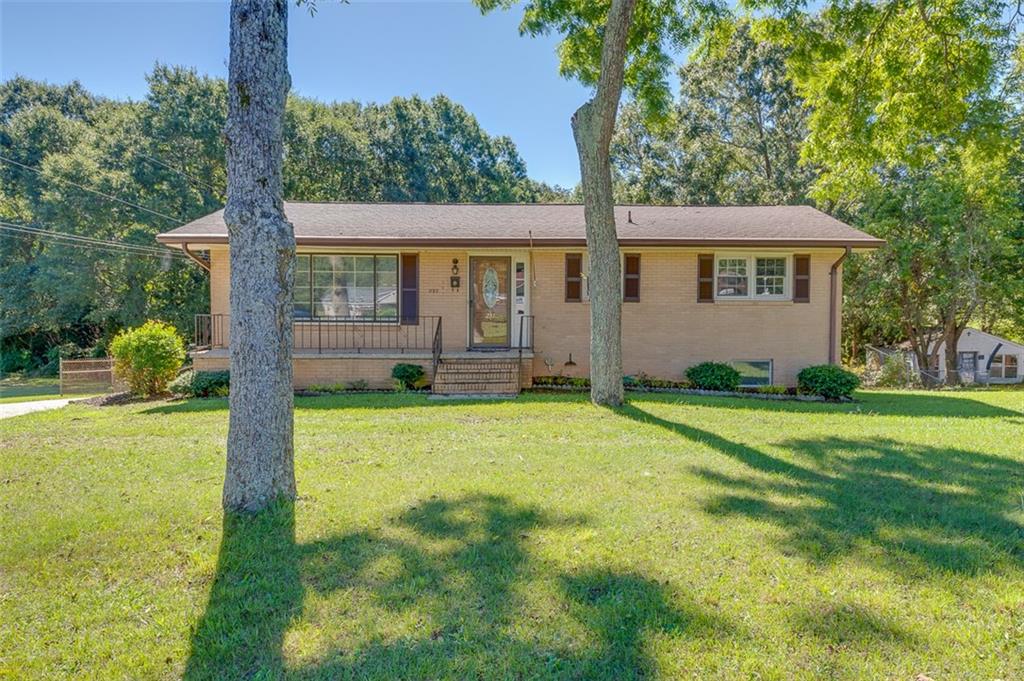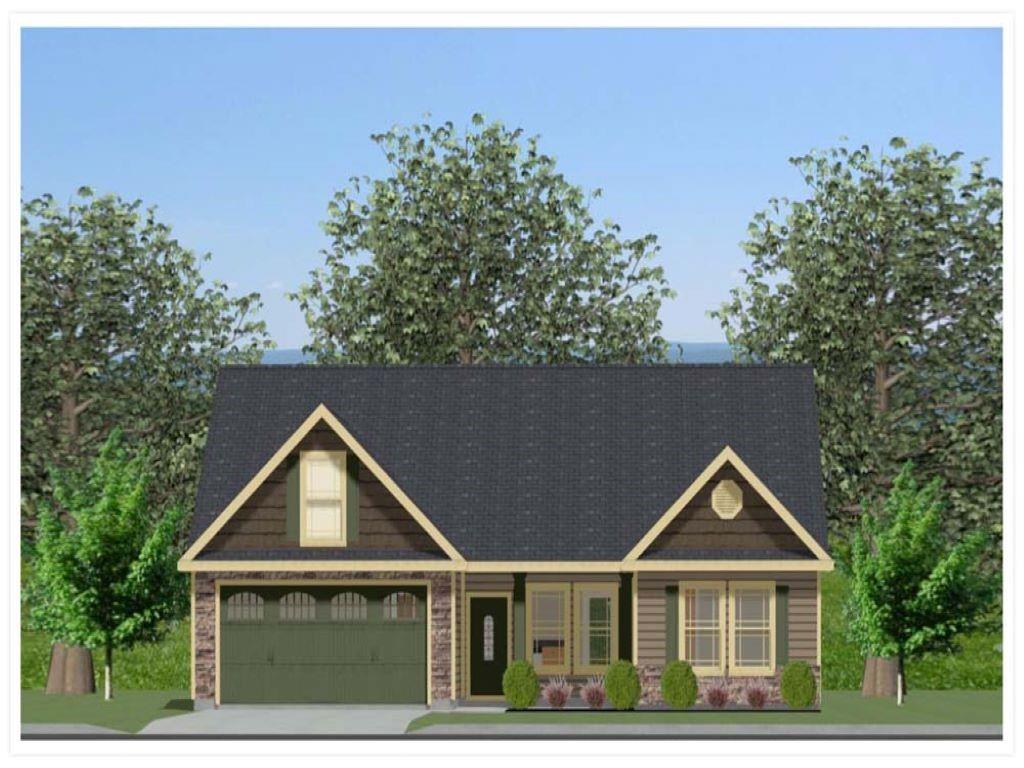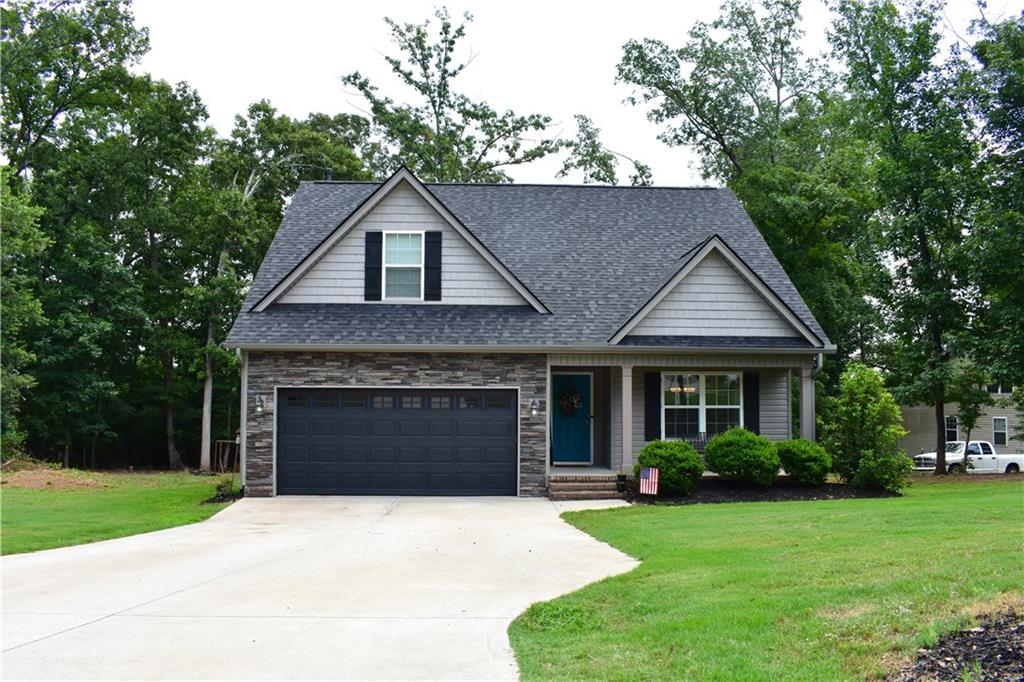413 Stansell Drive, Belton, SC 29627
MLS# 20237893
Belton, SC 29627
- 4Beds
- 2Full Baths
- 1Half Baths
- 3,000SqFt
- 1911Year Built
- 0.00Acres
- MLS# 20237893
- Residential
- Single Family
- Sold
- Approx Time on Market2 months, 9 days
- Area109-Anderson County,sc
- CountyAnderson
- SubdivisionN/A
Overview
Own a piece of Belton history in this 110 year old attractive 4 bedroom, two and a half bath home that has just been TOTALLY RENOVATED and updated for todays comforts and safety. The new concrete circular driveway and sidewalk leads to the attractive wrap-around covered front porch which has just been repainted. The home has a brand new architectural roof in March 2021, new exterior paint and dental molding allowing the home to have nice curb appeal. The seller also added new concrete parking pads for parking for multiple vehicles. It also has a large, flat, yard with room for a detached garage if the buyer choses to have one. Enter the large spacious foyer with an L shaped stair case to the second level and see the beautiful original hardwood floors that have been fully refinished. To the right, enter the living room through the gorgeous pocket doors that are original to the home, see the bead board ceiling that is also original and refinished. All though there are coal fireplaces in the living room dining room, and all bedrooms, only the one in the living room has been recently converted to a gas fireplace with a new gas line ran to it. Behind the living room is the dining room with an original lead glass window and is opens to the large kitchen. The kitchen has a huge island with butcher block counter tops, that in addition to having lots of cabinet and counter space, it also accommodates bar stool seating for four people and a gas slide-in stove. All kitchen appliances are stainless and brand new for the homes sale. The kitchen floors are porcelain tile as well as in the half bath off the kitchen. There are all new plumbing and lighting fixtures including pendant lighting over the island, and an exterior door leads to the covered back porch. Off the kitchen, is a hallway that leads to the laundry and spacious main level master bedroom with a decorative fireplace. A walk-in closet and full attached bath was added as a part of the homes recent renovations. It has a large walk-in tile shower with two shower heads, and a claw foot tub, and all new fixtures. On the second level are three more spacious bedrooms with decorative fireplaces and crown molding, and the front bedroom has 2 lead glass windows and a walk-in closet. The renovated full bath on the second level has the original tub which has been re-glazed. In addition to the many cosmetic upgrades to the home, it also has two new heat pumps, all new wiring brought up to code upgrading the electrical system from it former knob type to a full re-wire and 200 amp upgrade. In addition to the new plumbing fixtures through-out, the seller pulled permits and hired licensed contractors for a full re-plumb of the home and brought it up to code. The windows are all original but the glass has been replaced in most and windows were repaired as needed. Insulation was blown in and a new tank-less gas water heater was installed as a part of the renovation, increasing the homes efficiency. This would be a great family home or B and B, and is in a nice community that has friendly neighbors, a new park, with upcoming walking trails and is convenient to both Greenville and Anderson, with Greenville being only a 35 minute drive!
Sale Info
Listing Date: 04-01-2021
Sold Date: 06-11-2021
Aprox Days on Market:
2 month(s), 9 day(s)
Listing Sold:
2 Year(s), 10 month(s), 25 day(s) ago
Asking Price: $299,900
Selling Price: $299,900
Price Difference:
Same as list price
How Sold: $
Association Fees / Info
Hoa Fee Includes: Not Applicable
Hoa: No
Bathroom Info
Halfbaths: 1
Full Baths Main Level: 1
Fullbaths: 2
Bedroom Info
Num Bedrooms On Main Level: 1
Bedrooms: Four
Building Info
Style: Other - See Remarks
Basement: No/Not Applicable
Foundations: Crawl Space
Age Range: Over 50 Years
Roof: Architectural Shingles, Other - See Remarks
Num Stories: Two
Year Built: 1911
Exterior Features
Exterior Features: Driveway - Circular, Driveway - Concrete, Other - See Remarks, Porch-Front, Porch-Other, Wood Windows
Exterior Finish: Wood
Financial
How Sold: VA
Gas Co: PNG
Sold Price: $299,900
Transfer Fee: No
Original Price: $299,900
Garage / Parking
Storage Space: Floored Attic
Garage Type: None
Garage Capacity Range: None
Interior Features
Interior Features: 2-Story Foyer, Cathdrl/Raised Ceilings, Ceilings-Smooth, Connection - Washer, Countertops-Other, Dryer Connection-Electric, Fireplace, Fireplace - Multiple, Other - See Remarks, Some 9' Ceilings, Walk-In Closet, Walk-In Shower
Appliances: Cooktop - Smooth, Dishwasher, Range/Oven-Gas, Water Heater - Gas, Water Heater - Tankless
Floors: Hardwood, Tile
Lot Info
Lot Description: Trees - Hardwood, Level, Shade Trees, Sidewalks
Acres: 0.00
Acreage Range: .50 to .99
Marina Info
Misc
Other Rooms Info
Beds: 4
Master Suite Features: Fireplace, Full Bath, Master on Main Level, Shower - Separate, Tub - Separate, Walk-In Closet, Other - See remarks
Property Info
Inside City Limits: Yes
Conditional Date: 2021-04-09T00:00:00
Type Listing: Exclusive Agency
Room Info
Specialty Rooms: Breakfast Area, Formal Dining Room, Formal Living Room, Laundry Room
Room Count: 7
Sale / Lease Info
Sold Date: 2021-06-11T00:00:00
Ratio Close Price By List Price: $1
Sale Rent: For Sale
Sold Type: Co-Op Sale
Sqft Info
Sold Appr Above Grade Sqft: 2,704
Sold Approximate Sqft: 2,704
Sqft Range: 2750-2999
Sqft: 3,000
Tax Info
Tax Year: 2020
County Taxes: 1560.87
Tax Rate: 6%
Unit Info
Utilities / Hvac
Utilities On Site: Natural Gas, Public Sewer, Public Water, Telephone
Electricity Co: Duke
Heating System: Central Gas, Gas Pack, More Than One Type, Multizoned
Electricity: Electric company/co-op
Cool System: Central Electric, Heat Pump, Multi-Zoned, Other - See Remarks
High Speed Internet: Yes
Water Co: Belton
Water Sewer: Public Sewer
Waterfront / Water
Lake: None
Lake Front: No
Lake Features: Not Applicable
Water: Public Water
Courtesy of Nancy Lamar of The Agentowned Realty

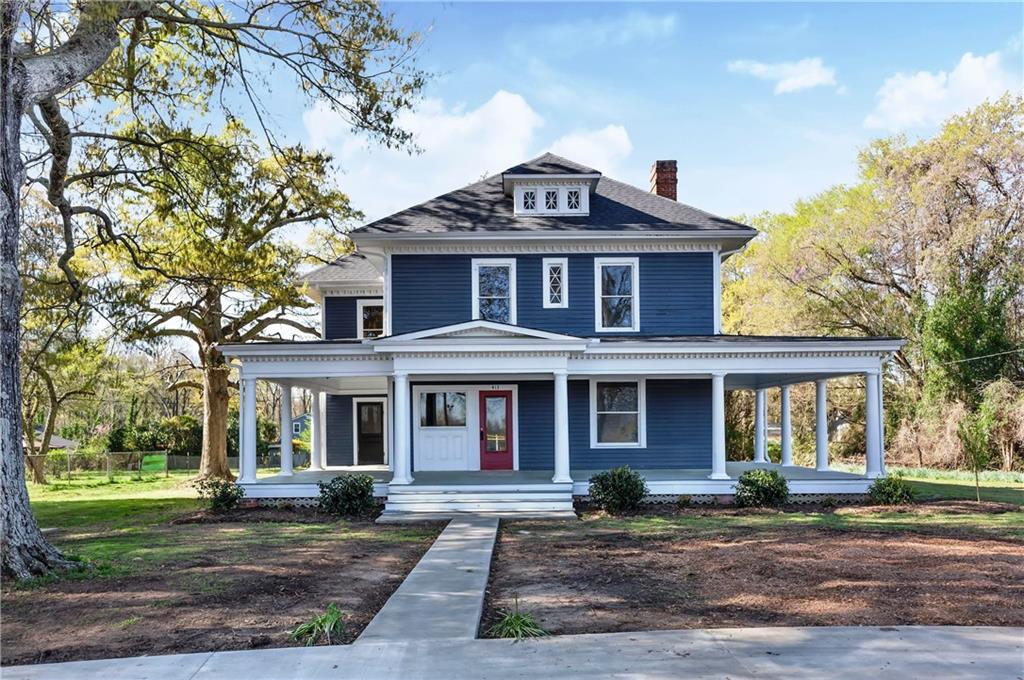
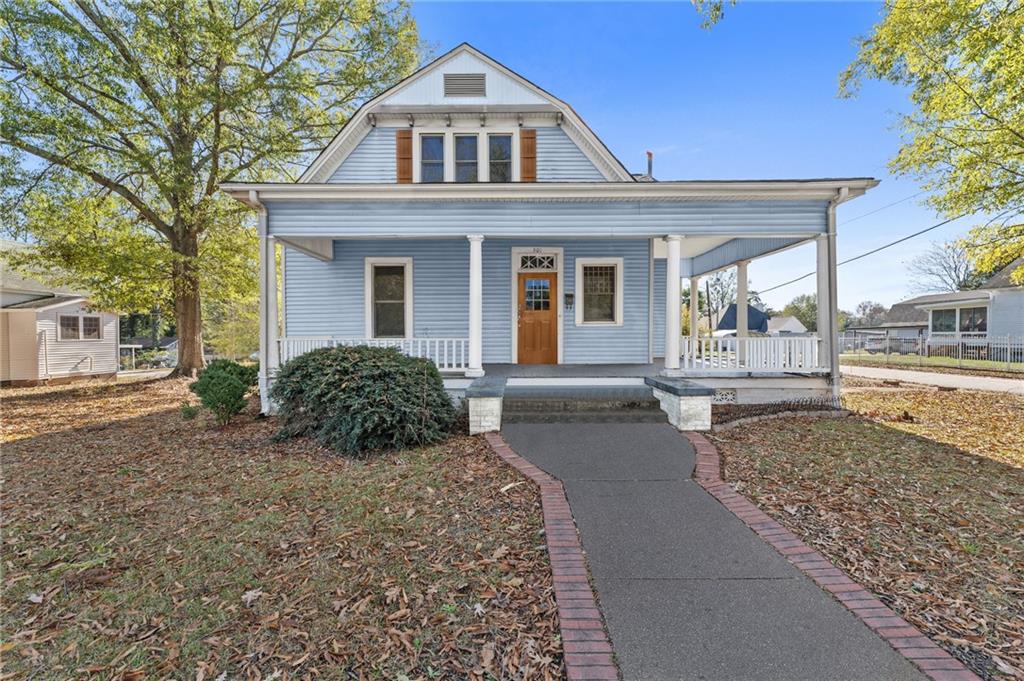
 MLS# 20257445
MLS# 20257445 