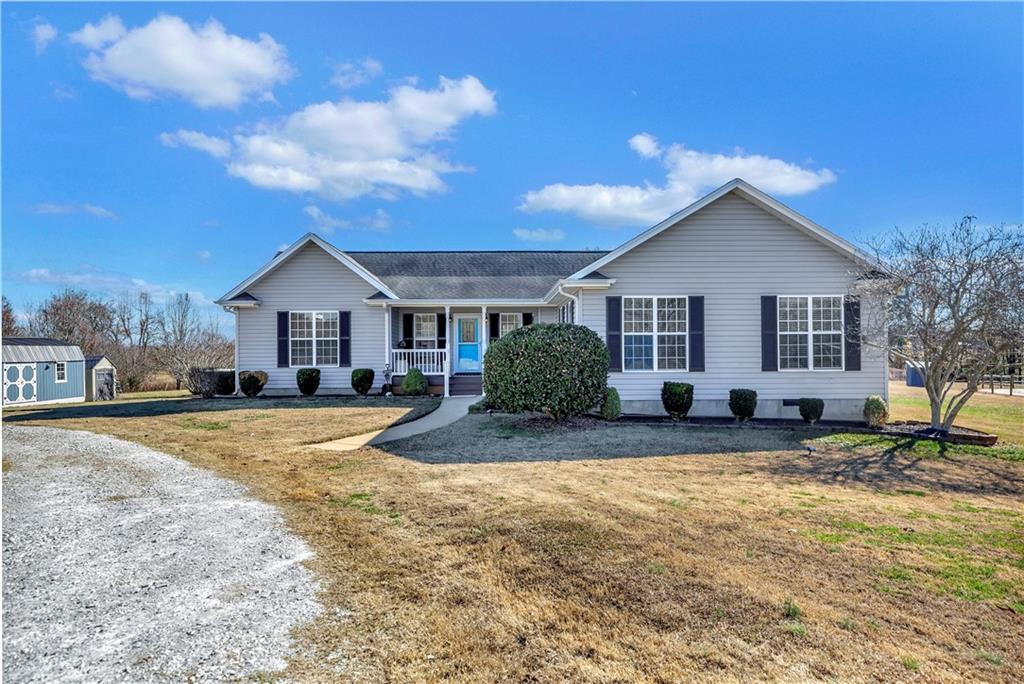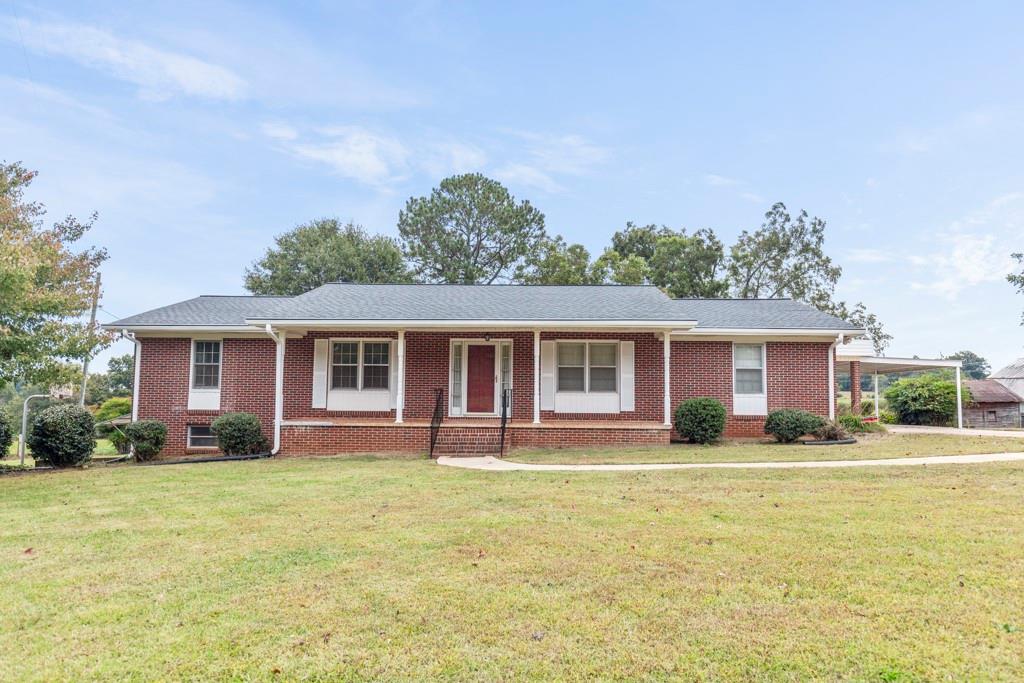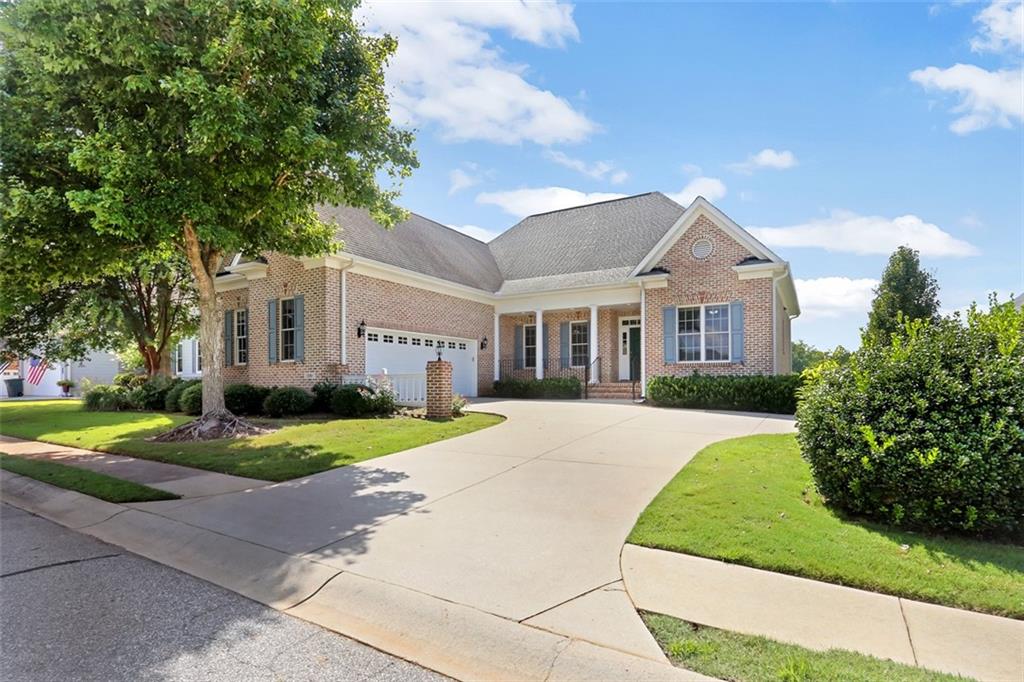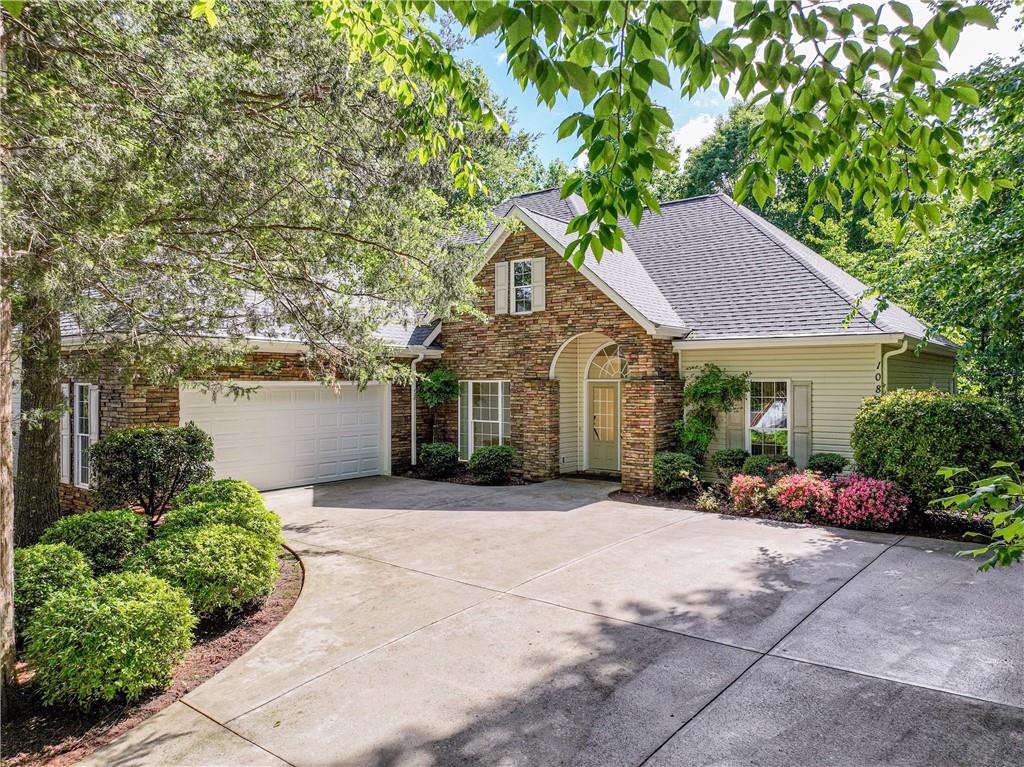410 Violet Fields Lane UNIT Seneca, Seneca, SC 29672
MLS# 20213244
Seneca, SC 29672
- 4Beds
- 3Full Baths
- N/AHalf Baths
- 3,200SqFt
- 1948Year Built
- 6.00Acres
- MLS# 20213244
- Residential
- Single Family
- Sold
- Approx Time on Market2 months, 17 days
- Area202-Oconee County,sc
- CountyOconee
- SubdivisionN/A
Overview
Modern luxury, 6-ACRE Estate boasting a vintage New England Cape Cod home gleaming in true L.L. Bean fashion. This custom redesigned cottage brims with unique yet classic architectural elements of the Cape with a designer neutral pallet, multiple masonry fireplaces, exposed wood beams, walnut stained hardwood floors, classic dormers, signature cedar siding and even a private passage way to the foyer with antique brick flooring. The effortless and elegant, yet rugged design lends to everyones dream of a classic American home. The redesign of the interior exposes every room from the foyer showcasing the open but defined spaces of the Formal Dining Room and exquisite Living Room that are both defined by their masonry fireplaces. The new designer island Kitchen features a light and airy appeal with custom white cabinetry, professional grade Thor (gas) range, granite counters, upscale backsplash with a pot filler faucet, and walk-in pantry but all of this is not to be outshined by the adjacent Keeping Room. The Master Suite can be conveniently found on the main level and tucked away from the main house for extra privacy. The expansive Master shines with exposed wood beams and an exquisite Bath with a tile/glass shower and claw foot tub. Back at the entry you will find a beautiful staircase that anchors the home which leads to an additional Den, 2 lovely Guest Bedrooms and Guest Bath. As special as the inside surely is, the outside carries its own uniquenessreminiscent of a true HOME PLACE with lush landscaping which sparkles with vintage flowering perennials, a rambling creek, fencing around 1acre of land, rustic barn, a newly built deck and large pergola to rest, relax and just take in all that this property has to offer.
Sale Info
Listing Date: 02-06-2019
Sold Date: 04-24-2019
Aprox Days on Market:
2 month(s), 17 day(s)
Listing Sold:
4 Year(s), 11 month(s), 25 day(s) ago
Asking Price: $399,900
Selling Price: $399,000
Price Difference:
Reduced By $900
How Sold: $
Association Fees / Info
Hoa: No
Bathroom Info
Full Baths Main Level: 2
Fullbaths: 3
Bedroom Info
Num Bedrooms On Main Level: 1
Bedrooms: Four
Building Info
Style: Cottage, Traditional
Basement: Unfinished
Foundations: Basement, Crawl Space
Age Range: Over 50 Years
Roof: Architectural Shingles
Num Stories: Two
Year Built: 1948
Exterior Features
Exterior Features: Barn, Deck, Driveway - Concrete, Fenced Yard, Gazebo, Patio
Exterior Finish: Other
Financial
How Sold: Conventional
Gas Co: Heritage
Sold Price: $399,000
Transfer Fee: No
Original Price: $409,900
Price Per Acre: $66,650
Garage / Parking
Storage Space: Barn, Garage, Outbuildings
Garage Capacity: 2
Garage Type: Attached Garage
Garage Capacity Range: Two
Interior Features
Interior Features: Cathdrl/Raised Ceilings, Ceiling Fan, Ceilings-Smooth, Countertops-Granite, Fireplace, Fireplace - Multiple, Garden Tub, Smoke Detector, Some 9' Ceilings, Walk-In Closet, Walk-In Shower
Appliances: Cooktop - Gas, Dishwasher, Gas Stove, Microwave - Built in, Range/Oven-Gas, Wall Oven
Floors: Carpet, Hardwood, Tile
Lot Info
Lot Description: Creek, Trees - Mixed, Wooded
Acres: 6.00
Acreage Range: 5-10
Marina Info
Misc
Horses Allowed: Yes
Usda: Yes
Other Rooms Info
Beds: 4
Master Suite Features: Double Sink, Full Bath, Master on Main Level, Shower - Separate, Tub - Garden, Walk-In Closet
Property Info
Type Listing: Exclusive Right
Room Info
Specialty Rooms: Formal Dining Room, Formal Living Room, Keeping Room, Living/Dining Combination, Media Room, Other - See Remarks
Room Count: 4
Sale / Lease Info
Sold Date: 2019-04-24T00:00:00
Ratio Close Price By List Price: $1
Sale Rent: For Sale
Sold Type: Co-Op Sale
Sqft Info
Basement Unfinished Sq Ft: 448
Sold Appr Above Grade Sqft: 3,200
Sold Approximate Sqft: 3,200
Sqft Range: 3000-3249
Sqft: 3,200
Tax Info
Tax Year: 2018
County Taxes: 517
Tax Rate: Homestead
Unit Info
Unit: Seneca
Utilities / Hvac
Utilities On Site: Cable, Public Water, Septic
Electricity Co: Blue Ridge
Heating System: Central Gas, Electricity, Forced Air, Gas Pack
Cool System: Central Forced
High Speed Internet: ,No,
Water Co: Seneca
Water Sewer: Septic Tank
Waterfront / Water
Lake Front: No
Water: Public Water
Courtesy of Sherry Traynum of Aggressive Realty

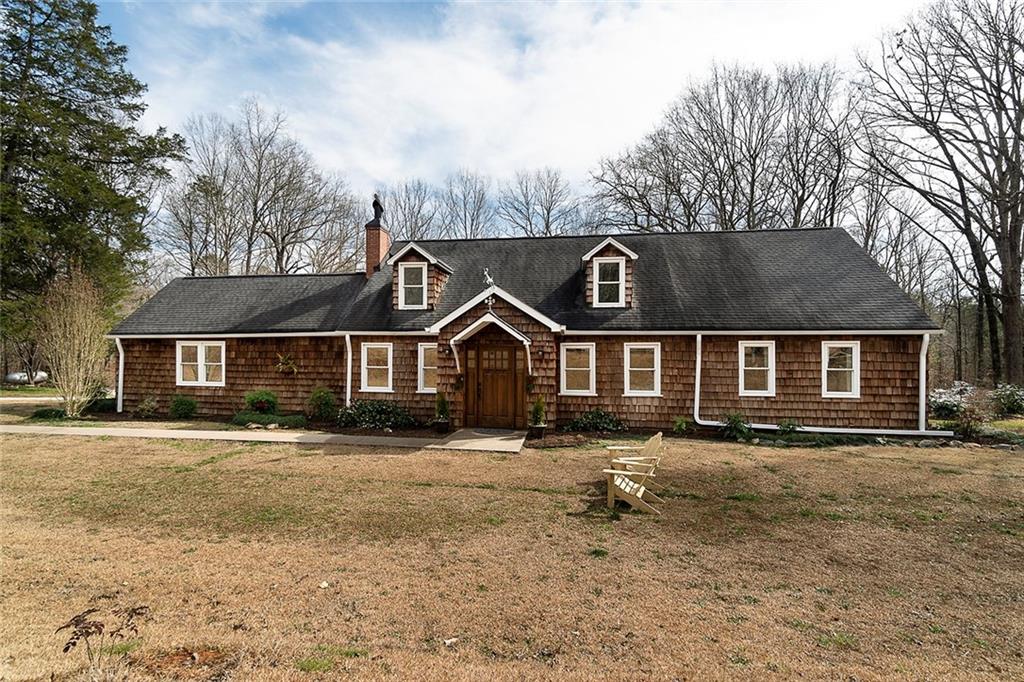
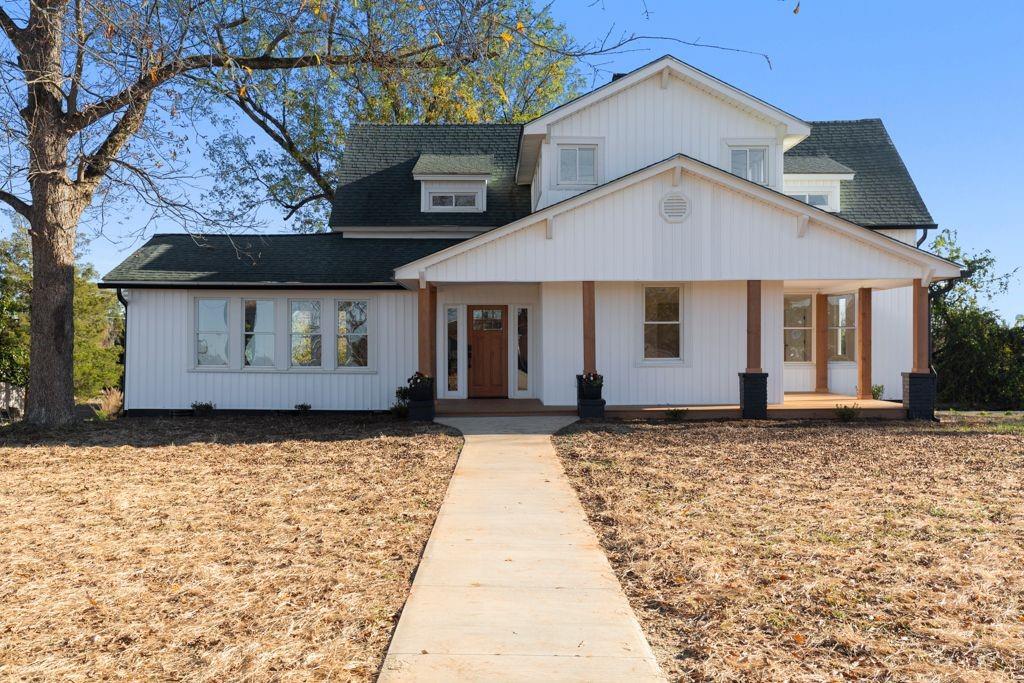
 MLS# 20270157
MLS# 20270157 