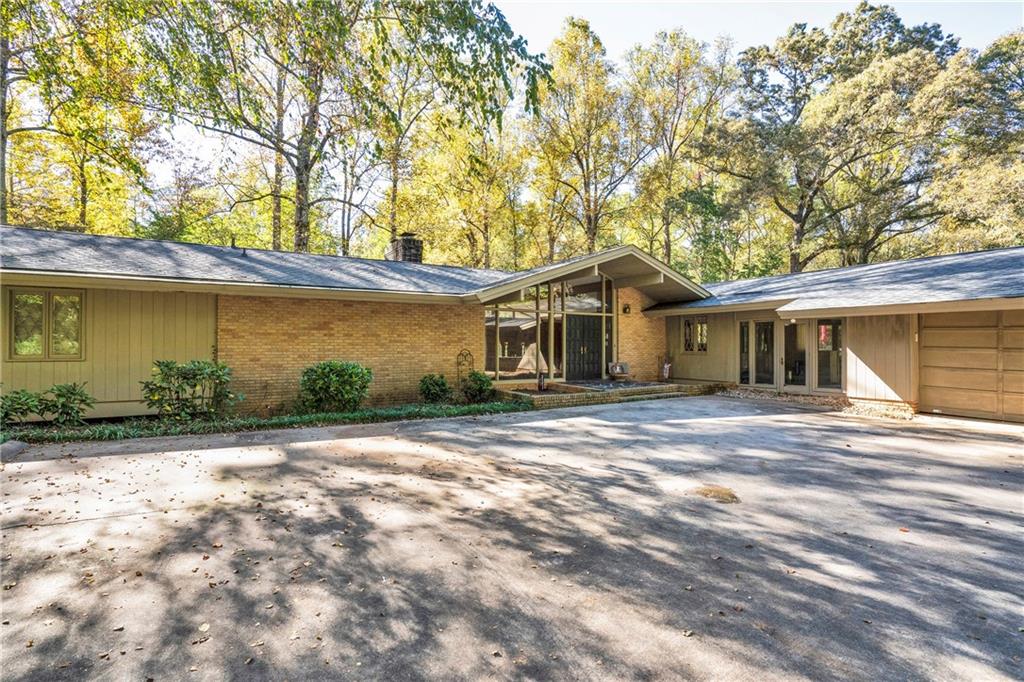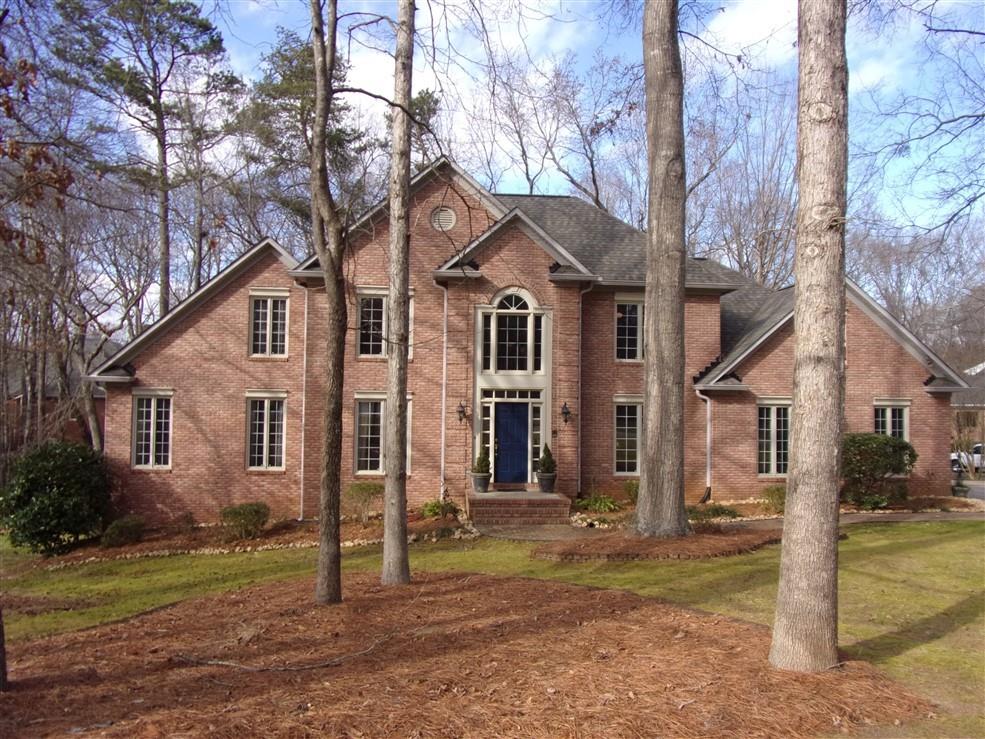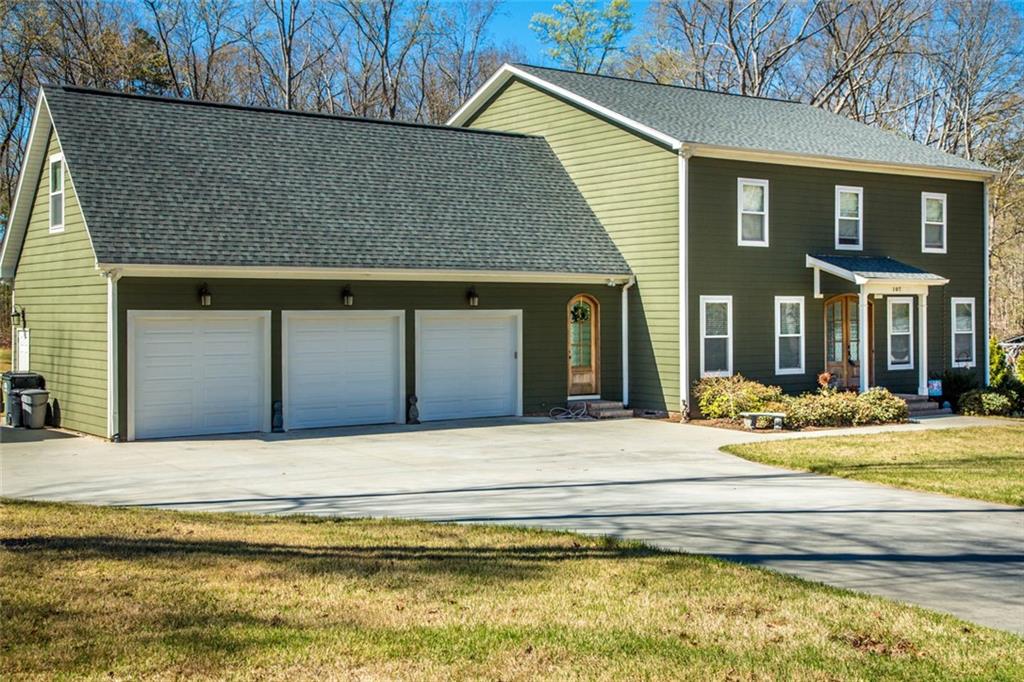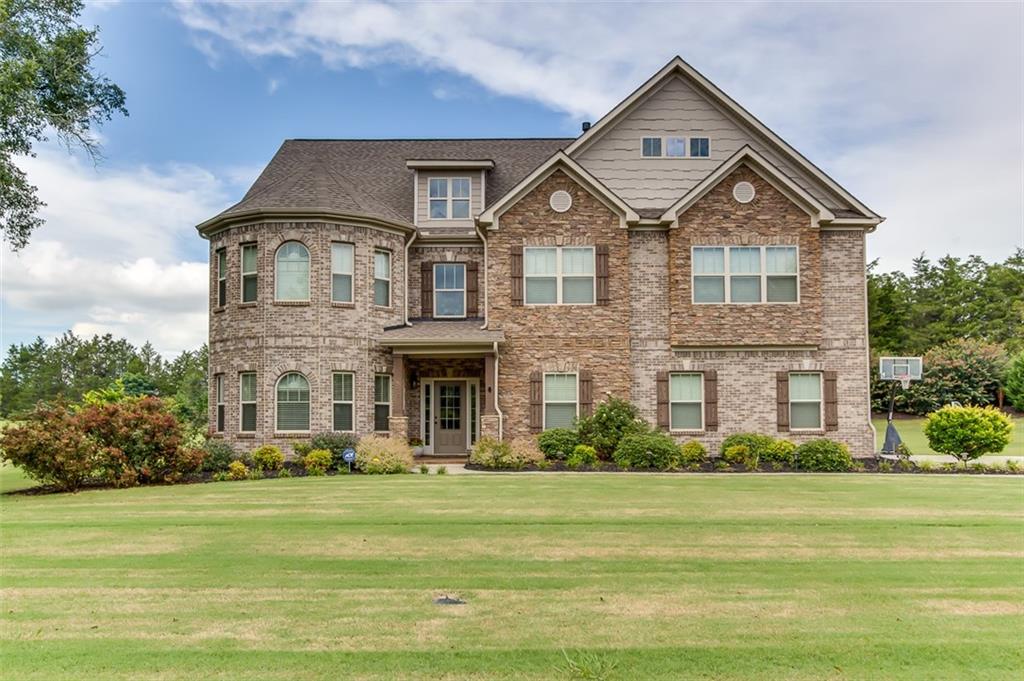409 Inverness Way, Easley, SC 29642
MLS# 20233193
Easley, SC 29642
- 4Beds
- 4Full Baths
- 1Half Baths
- 3,250SqFt
- 1999Year Built
- 0.74Acres
- MLS# 20233193
- Residential
- Single Family
- Sold
- Approx Time on Market3 months, 26 days
- Area304-Pickens County,sc
- CountyPickens
- SubdivisionSmithfield Subd
Overview
BACK ON THE MARKET AT NO FAULT OF THE SELLERS!! Located with one of the most beautiful views on Smithfield County Club golf course, this 4 bedroom, 4 bathroom home has it all! As you enter the front door, your eyes will automatically be drawn to the large windows, looking out back over the tee box of hole #2, and the club house. Before we travel outside, lets talk about the inside where you will find a huge living room with custom cabinets, a wet bar, and a large gas fireplace. The kitchen is ready to entertain with granite counter tops, abundant cabinet space, pantry, and an island. Adjacent to the kitchen area is a cozy den with your second gas fireplace, custom built ins and Breakfast nook with bay window seating. This home also features a formal dining room with tray ceilings. Wake every morning to at beautiful view of the golf course from your large master bedroom with covered porch assess. The bedroom features his and hers walk-in closets, a separate room with toilet and bidet, a huge bathroom with a jetted tub, separate shower, and his and hers sinks. There is another bedroom/office located on the same side as the master bedroom with a walk-in closet. On the opposite side of the home, you will find 2 more large bedrooms with their very own full bathroom in each. The home is equipped with plenty of storage space, central vacuum system, and intercom system. Outside, a large backyard with .74 acres awaits. There is a large screened in porch, and open an open air porch, and a covered porch. Enjoy the view of the pond on the course and a creek that runs along the back of the property. Underneath the home is a place to store your golf cart and you are sitting right next to a golf cart public access, where you can pull out of your storage and be on the course in seconds. Don't miss this one.....WELCOME HOME!
Sale Info
Listing Date: 10-20-2020
Sold Date: 02-16-2021
Aprox Days on Market:
3 month(s), 26 day(s)
Listing Sold:
3 Year(s), 2 month(s), 0 day(s) ago
Asking Price: $469,000
Selling Price: $452,900
Price Difference:
Reduced By $16,100
How Sold: $
Association Fees / Info
Hoa Fees: 85
Hoa: Yes
Community Amenities: Common Area, Golf Course, Pool, Tennis
Hoa Mandatory: 1
Bathroom Info
Halfbaths: 1
Full Baths Main Level: 4
Fullbaths: 4
Bedroom Info
Num Bedrooms On Main Level: 4
Bedrooms: Four
Building Info
Style: Traditional
Basement: No/Not Applicable
Foundations: Crawl Space
Age Range: 21-30 Years
Roof: Architectural Shingles
Num Stories: One
Year Built: 1999
Exterior Features
Exterior Features: Driveway - Circular, Porch-Other, Porch-Screened, Some Storm Doors, Some Storm Windows, Tilt-Out Windows, Underground Irrigation
Exterior Finish: Brick
Financial
How Sold: Cash
Gas Co: Fort Hill
Sold Price: $452,900
Transfer Fee: No
Original Price: $499,900
Price Per Acre: $63,378
Garage / Parking
Storage Space: Floored Attic
Garage Capacity: 3
Garage Type: Attached Garage
Garage Capacity Range: Three
Interior Features
Interior Features: Alarm System-Leased, Ceiling Fan, Ceilings-Smooth, Connection-Central Vacuum, Countertops-Granite, Fireplace - Multiple, Gas Logs, Laundry Room Sink, Smoke Detector, Some 9' Ceilings, Walk-In Closet, Wet Bar
Appliances: Cooktop - Smooth, Disposal, Microwave - Built in, Range/Oven-Electric, Refrigerator
Floors: Carpet, Tile
Lot Info
Lot Description: Creek, On Golf Course, Level, Underground Utilities, Water View
Acres: 0.74
Acreage Range: .50 to .99
Marina Info
Misc
Other Rooms Info
Beds: 4
Master Suite Features: Double Sink, Master on Main Level, Shower - Separate, Tub - Jetted, Walk-In Closet
Property Info
Inside City Limits: Yes
Inside Subdivision: 1
Type Listing: Exclusive Right
Room Info
Specialty Rooms: Laundry Room
Room Count: 10
Sale / Lease Info
Sold Date: 2021-02-16T00:00:00
Ratio Close Price By List Price: $0.97
Sale Rent: For Sale
Sold Type: Other
Sqft Info
Sold Appr Above Grade Sqft: 3,310
Sold Approximate Sqft: 3,310
Sqft Range: 3250-3499
Sqft: 3,250
Tax Info
Tax Year: 2019
County Taxes: 1734.51
Tax Rate: 4%
Unit Info
Utilities / Hvac
Electricity Co: Easley Com
Heating System: Central Electric, Floor Furnace
Cool System: Central Electric
High Speed Internet: ,No,
Water Co: Easley Com
Water Sewer: Public Sewer
Waterfront / Water
Lake Front: No
Water: Public Water
Courtesy of Joel Cartee of Aggressive Realty

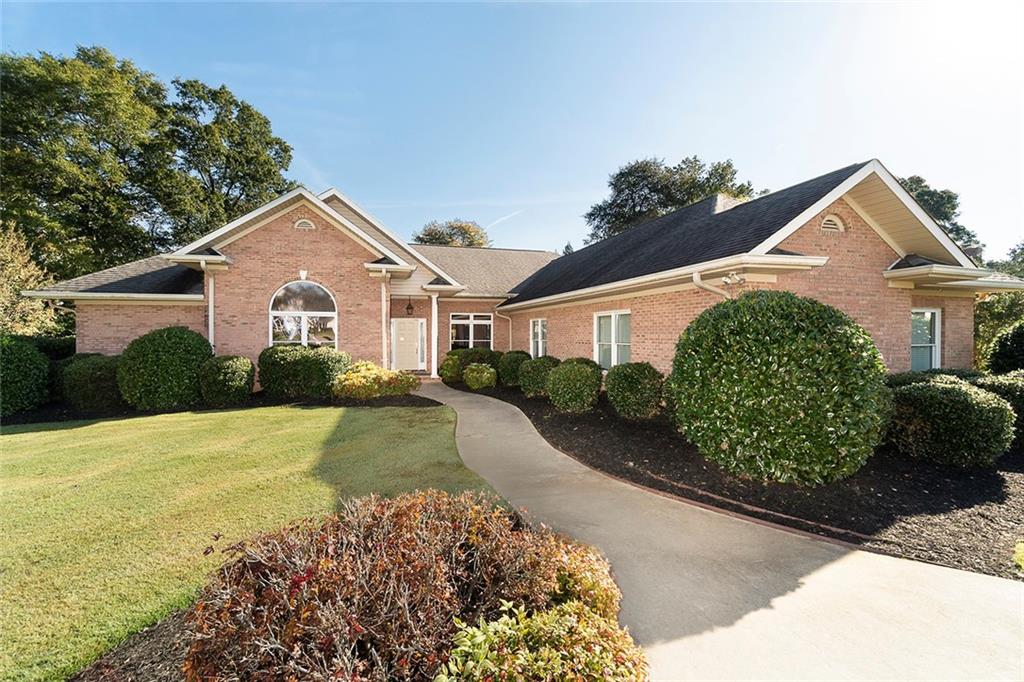
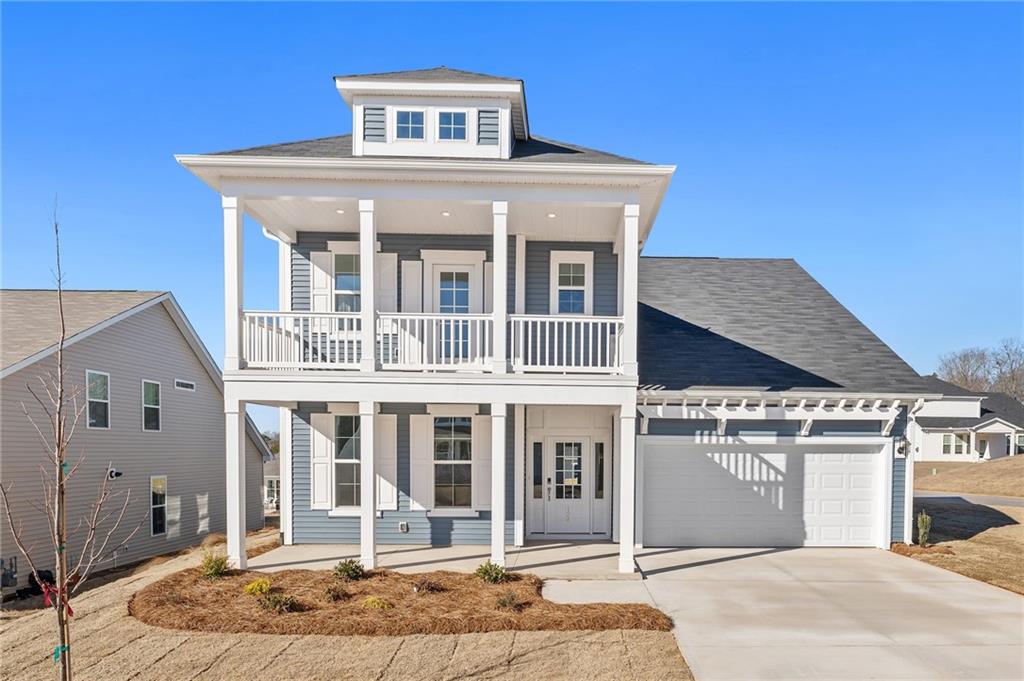
 MLS# 20258852
MLS# 20258852 