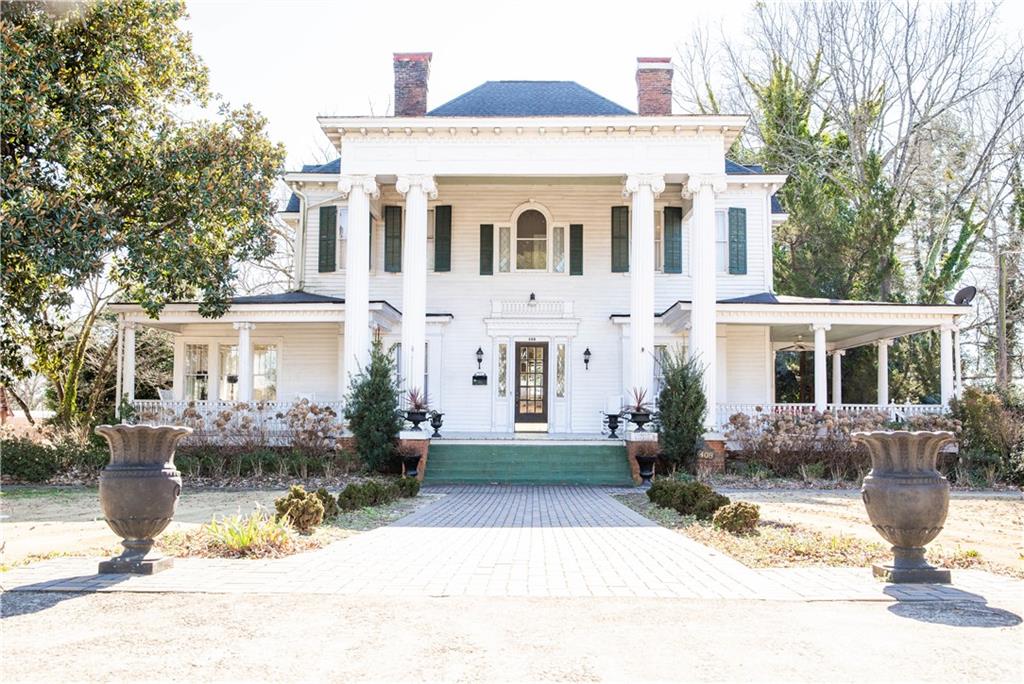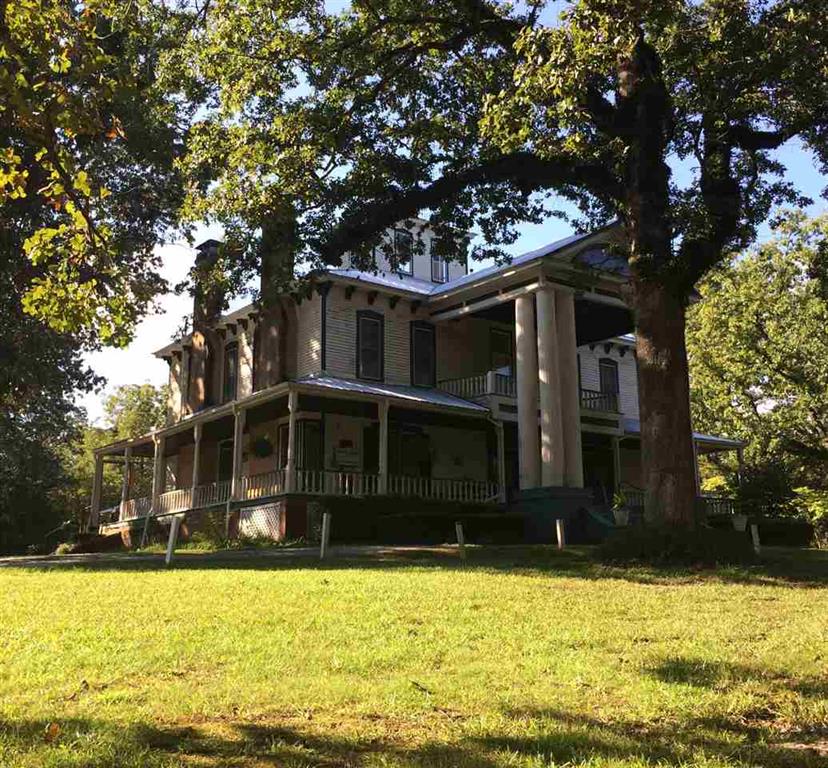408 Main Street, Walhalla, SC 29691
MLS# 20236065
Walhalla, SC 29691
- 5Beds
- 2Full Baths
- 1Half Baths
- 3,721SqFt
- 1905Year Built
- 1.00Acres
- MLS# 20236065
- Residential
- Single Family
- Sold
- Approx Time on Market1 month, 17 days
- Area203-Oconee County,sc
- CountyOconee
- SubdivisionN/A
Overview
This 1900s Greek Revival is best described as GRAND! There is no other way to say it! As you enter the quaint town of Walhalla it is one of the first homesto greet you with its large stately columns. The iconic southern wraparound porch reminds you of times of old. As you enter,you will notice theoriginalfront door accented with beveled glass. Each room is adorned with 12-foot ceilingsand there areperiod custom coffered ceilings throughout. Just through the front door is the show-stopping formal living room. The details are immaculate including leaded glass bookcases and a gas-burning fireplace- there is anoriginal hand-carved messageetched into the mantel, God rest you all that linger here -author unknown. Just beyond the living room is a classic southern sunroom. Behind the formal living room is the large master bedroom. The formal parlor is to the right as you enter. Just beyond this formal sitting room is a grand dining room making holiday entertaining a feast for the eyes. There is a door that leads to the front porch so guests can spill out for even more entertaining. Entering through the butler's pantry leads you to the back of the home where the kitchen is located -butcher block countertops, walk-in pantry, glass accented cabinet doors with the original bead-board, and evenhostsits own fireplace.The grandstaircase leads to 4 bedrooms and an updated bathroom. The front upstairs bedroom is known for its large Christmas tree and star overlooking Main Street Walhalla during the holidays. The upstairs bathroom has a wall of cabinetry, soaking tub, and tile accents.The side porch off the back of the home has a half bath and laundry room and leads to the courtyard area.The iconic home is situated on an acre lot that extends to the back of the block. It is a beautiful lot and even includes ashe shed.The home was constructed during a period when granite piers were the standard. You will find evidence of period craftsmanship throughout this home, from the unique specialized narrow, hardwood flooring, the custom built-in secretary, built-in cabinets with leaded glass doors, to the many hand-crafted exterior details. Walhalla is located at the foot of the mountains, 20 minutes to Clemson University, and minutes to streams and lakes. The town recently experienced a revitalization and has attracted many new businesses, locally-owned boutiques, restaurants, breweries, wine bar, and the Palmetto Bike Trail.
Sale Info
Listing Date: 02-04-2021
Sold Date: 03-22-2021
Aprox Days on Market:
1 month(s), 17 day(s)
Listing Sold:
3 Year(s), 1 month(s), 11 day(s) ago
Asking Price: $499,000
Selling Price: $515,000
Price Difference:
Increase $16,000
How Sold: $
Association Fees / Info
Hoa: No
Bathroom Info
Halfbaths: 1
Full Baths Main Level: 1
Fullbaths: 2
Bedroom Info
Num Bedrooms On Main Level: 1
Bedrooms: Five
Building Info
Style: Traditional
Basement: Ceiling - Some 9' +, Ceilings - Smooth
Foundations: Crawl Space
Age Range: Over 50 Years
Roof: Architectural Shingles
Num Stories: Two
Year Built: 1905
Exterior Features
Exterior Features: Bay Window, Driveway - Asphalt, Porch-Front, Underground Irrigation, Wood Windows
Exterior Finish: Wood
Financial
How Sold: Conventional
Gas Co: Forthill
Sold Price: $515,000
Transfer Fee: No
Original Price: $499,000
Sellerpaidclosingcosts: no
Price Per Acre: $49,900
Garage / Parking
Storage Space: Outbuildings
Garage Type: None
Garage Capacity Range: None
Interior Features
Interior Features: Attic Stairs-Disappearing, Built-In Bookcases, Cable TV Available, Cathdrl/Raised Ceilings, Ceiling Fan, Dryer Connection-Electric, Fireplace - Multiple, Fireplace-Gas Connection, French Doors, Some 9' Ceilings, Walk-In Shower
Appliances: Cooktop - Smooth, Dishwasher, Disposal, Refrigerator, Water Heater - Gas
Floors: Hardwood, Tile, Vinyl, Wood
Lot Info
Lot Description: Corner, Trees - Hardwood, Trees - Mixed, Level
Acres: 1.00
Acreage Range: 1-3.99
Marina Info
Misc
Other Rooms Info
Beds: 5
Master Suite Features: Full Bath, Master on Main Level, Shower Only
Property Info
Inside City Limits: Yes
Conditional Date: 2021-02-07T00:00:00
Type Listing: Exclusive Right
Room Info
Specialty Rooms: Formal Dining Room, Formal Living Room, Laundry Room
Room Count: 11
Sale / Lease Info
Sold Date: 2021-03-22T00:00:00
Ratio Close Price By List Price: $1.03
Sale Rent: For Sale
Sold Type: Inner Office
Sqft Info
Sold Appr Above Grade Sqft: 3,563
Sold Approximate Sqft: 3,563
Sqft Range: 3500-3749
Sqft: 3,721
Tax Info
Unit Info
Utilities / Hvac
Utilities On Site: Cable, Electric, Natural Gas, Public Sewer, Public Water, Telephone
Electricity Co: Duke Power
Heating System: Gas Pack
Electricity: Electric company/co-op
Cool System: Heat Pump
Cable Co: Dish
High Speed Internet: Yes
Water Co: City of Walhalla
Water Sewer: Public Sewer
Waterfront / Water
Lake Front: No
Water: Public Water
Courtesy of Alicia Keys of Clardy Real Estate



 MLS# 20180558
MLS# 20180558 









