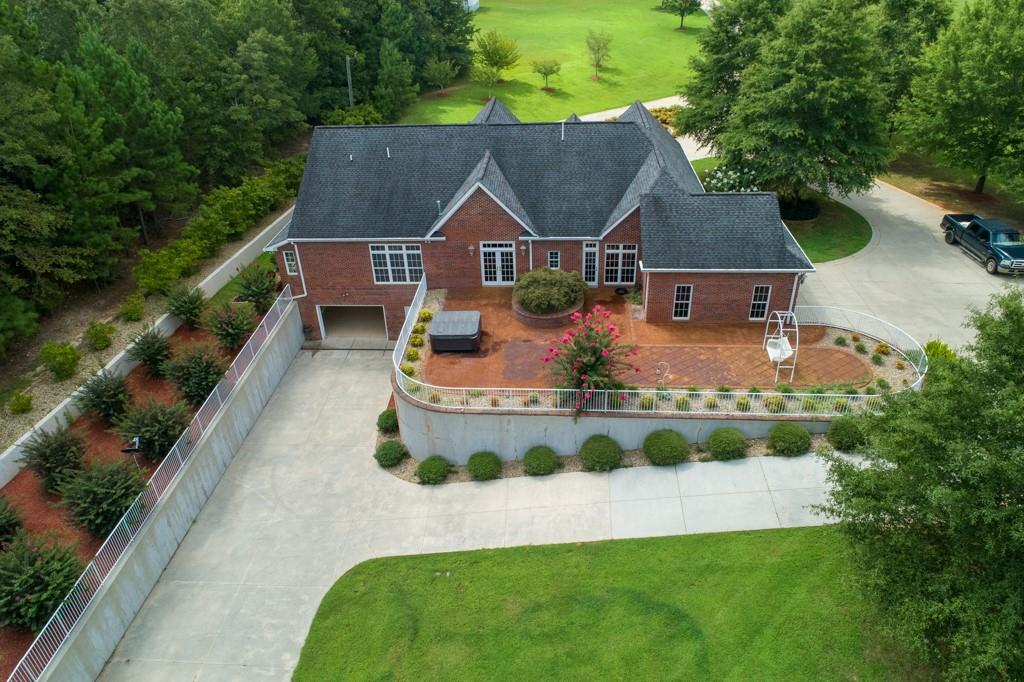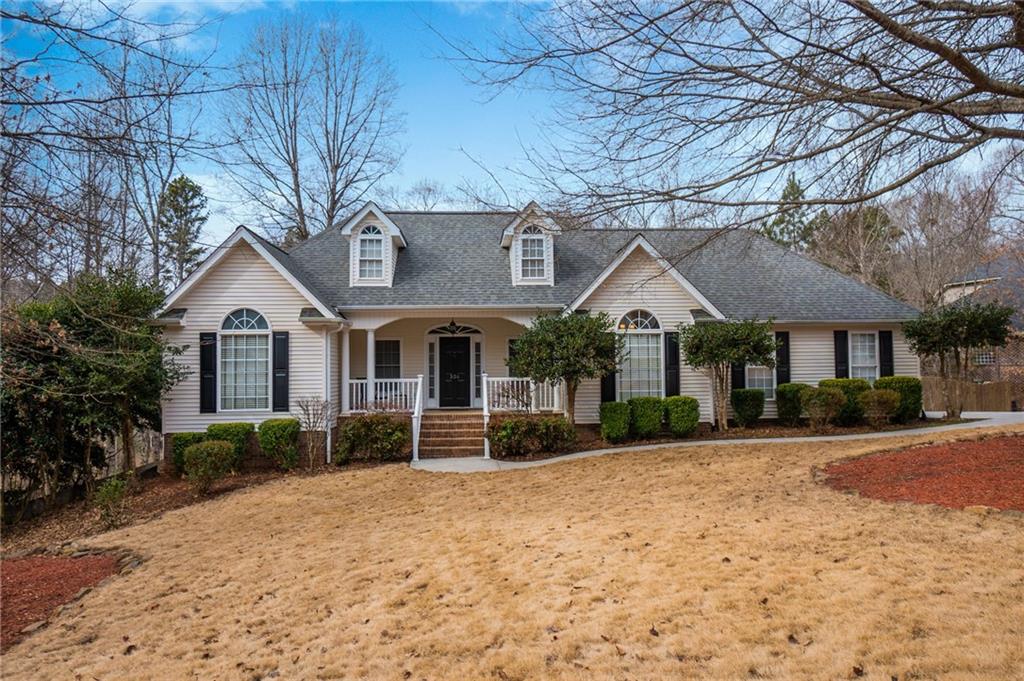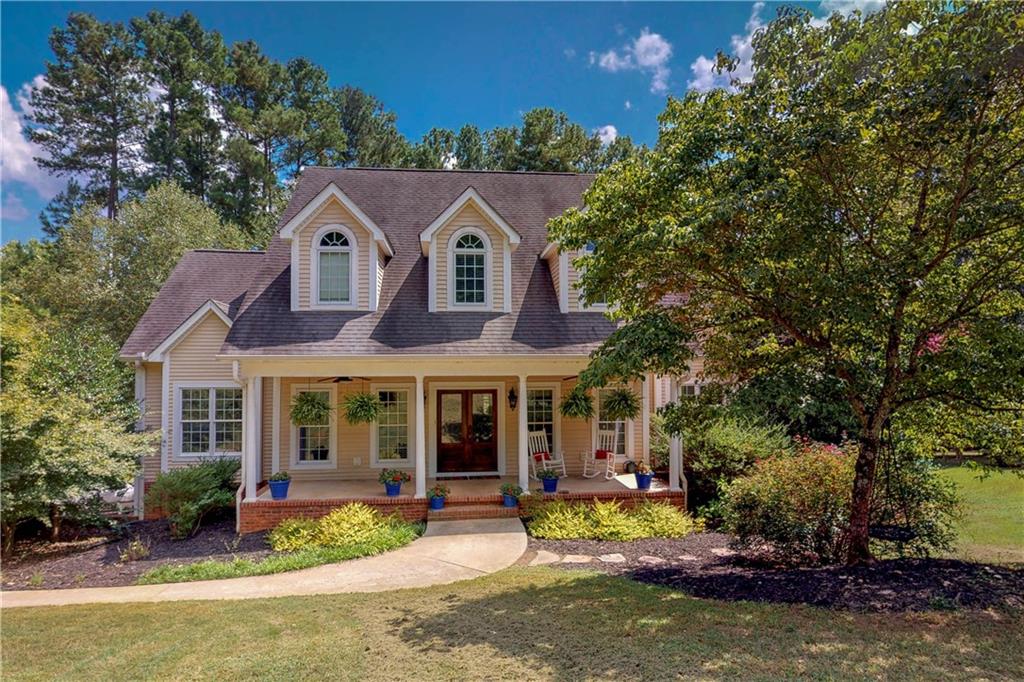407 Windy Hill Road, Central, SC 29630
MLS# 20228129
Central, SC 29630
- 5Beds
- 2Full Baths
- N/AHalf Baths
- 3,132SqFt
- 2005Year Built
- 4.00Acres
- MLS# 20228129
- Residential
- Single Family
- Sold
- Approx Time on Market5 months, 18 days
- Area304-Pickens County,sc
- CountyPickens
- SubdivisionN/A
Overview
Top-quality construction, privacy, and custom finishes describe this amazing 5br/ 2bath brick home. Resting on 4 gorgeous acres this home leaves little to be desired. As you walk in the home you'll immediately notice the shine from the cherry, hardwood flooring. The living area is spacious with high ceilings and a lovely stone fireplace. The Master Suite has a double door entrance and 3 large windows allowing in lots of natural sunlight. The Master bath is roomy with custom stone tile, custom jetted tub, huge walk-in shower, and double vanity sink. The Master closet is huge with custom-fitted closet organizers throughout. The kitchen is a Chef's dream with custom-designed, solid cherry wood cabinetry, built-in full-size sub-zero refrigerator and freezer, Thermador cooktop, 2 Fisher & Paykel drawer style dishwashers, GE Profile wall oven, and convection microwave. The cabinets are topped with Italian Silestone countertops and Italian Silestone backsplash.There's also an island in the kitchen topped with Italian Silestone adding even more counter space. All of the guest suites are spacious and have full-size closets for storage. Downstairs you'll find a full finished basement that could easily be converted into an apartment, in-law suite, a theatre room, entertaining space, or hobby area. For those who appreciate garage and storage space, there's a 2 car attached garage, 2 car detached garage, and even a covered RV parking space. You can also rest easy knowing that the home is built extremely well with 12-inch thick poured concrete basement walls, 2x6 exterior framed walls, and 300+ feet concrete driveway with commercial-grade drainage that was poured 6 inches thick to carry the heaviest of loads without cracks or breakage. The home is listed well below recent appraised value.
Sale Info
Listing Date: 05-15-2020
Sold Date: 11-03-2020
Aprox Days on Market:
5 month(s), 18 day(s)
Listing Sold:
3 Year(s), 5 month(s), 15 day(s) ago
Asking Price: $450,000
Selling Price: $436,000
Price Difference:
Reduced By $14,000
How Sold: $
Association Fees / Info
Hoa: No
Bathroom Info
Fullbaths: 2
Bedroom Info
Num Bedrooms On Main Level: 5
Bedrooms: Five
Building Info
Style: Traditional
Basement: Finished, Heated, Inside Entrance, Walkout, Yes
Foundations: Basement
Age Range: 11-20 Years
Roof: Architectural Shingles
Num Stories: One
Year Built: 2005
Exterior Features
Exterior Features: Driveway - Concrete, Hot Tub/Spa, Patio
Exterior Finish: Brick
Financial
How Sold: Conventional
Gas Co: fort hill
Sold Price: $436,000
Transfer Fee: No
Original Price: $549,000
Sellerpaidclosingcosts: 6000
Price Per Acre: $11,250
Garage / Parking
Storage Space: Basement, Garage, Outbuildings, RV Storage
Garage Capacity: 2
Garage Type: Attached Garage, Detached Carport, Detached Garage
Garage Capacity Range: Two
Interior Features
Interior Features: Countertops-Solid Surface, Fireplace - Multiple, French Doors, Walk-In Closet, Walk-In Shower
Appliances: Convection Oven, Cooktop - Smooth, Dishwasher, Disposal, Dryer, Freezer, Microwave - Built in, Wall Oven, Washer
Floors: Ceramic Tile, Hardwood
Lot Info
Lot Description: Gentle Slope, Pasture
Acres: 4.00
Acreage Range: 4-5.99
Marina Info
Misc
Horses Allowed: Yes
Other Rooms Info
Beds: 5
Master Suite Features: Double Sink, Full Bath, Master on Main Level, Shower - Separate, Tub - Jetted, Walk-In Closet
Property Info
Inside City Limits: Yes
Conditional Date: 2020-08-27T00:00:00
Type Listing: Exclusive Right
Room Info
Specialty Rooms: Formal Dining Room, Keeping Room, Recreation Room
Sale / Lease Info
Sold Date: 2020-11-03T00:00:00
Ratio Close Price By List Price: $0.97
Sale Rent: For Sale
Sold Type: Co-Op Sale
Sqft Info
Basement Finished Sq Ft: 1675
Sold Appr Above Grade Sqft: 3,132
Sold Approximate Sqft: 3,132
Sqft Range: 3000-3249
Sqft: 3,132
Tax Info
Unit Info
Utilities / Hvac
Electricity Co: blue ridge
Heating System: Central Gas, Heat Pump, Natural Gas
Electricity: Electric company/co-op
Cool System: Central Electric, Heat Pump
Cable Co: at&t/dish
High Speed Internet: Yes
Water Co: six mile water
Water Sewer: Septic Tank
Waterfront / Water
Lake Front: No
Water: Public Water
Courtesy of Joseph Martin of Jw Martin Real Estate



 MLS# 20236144
MLS# 20236144 










