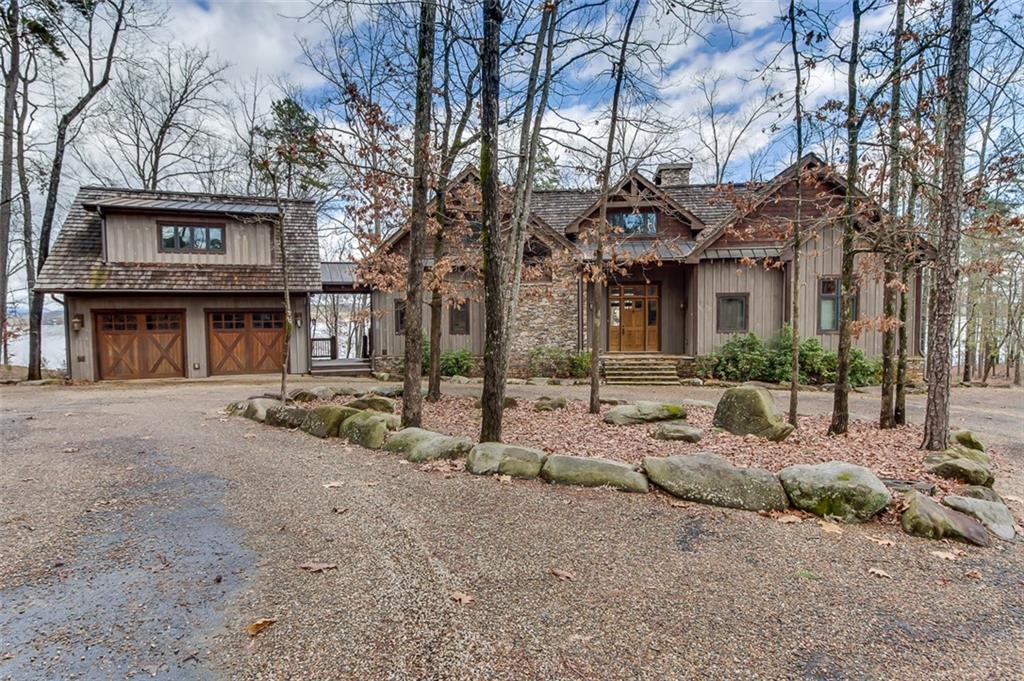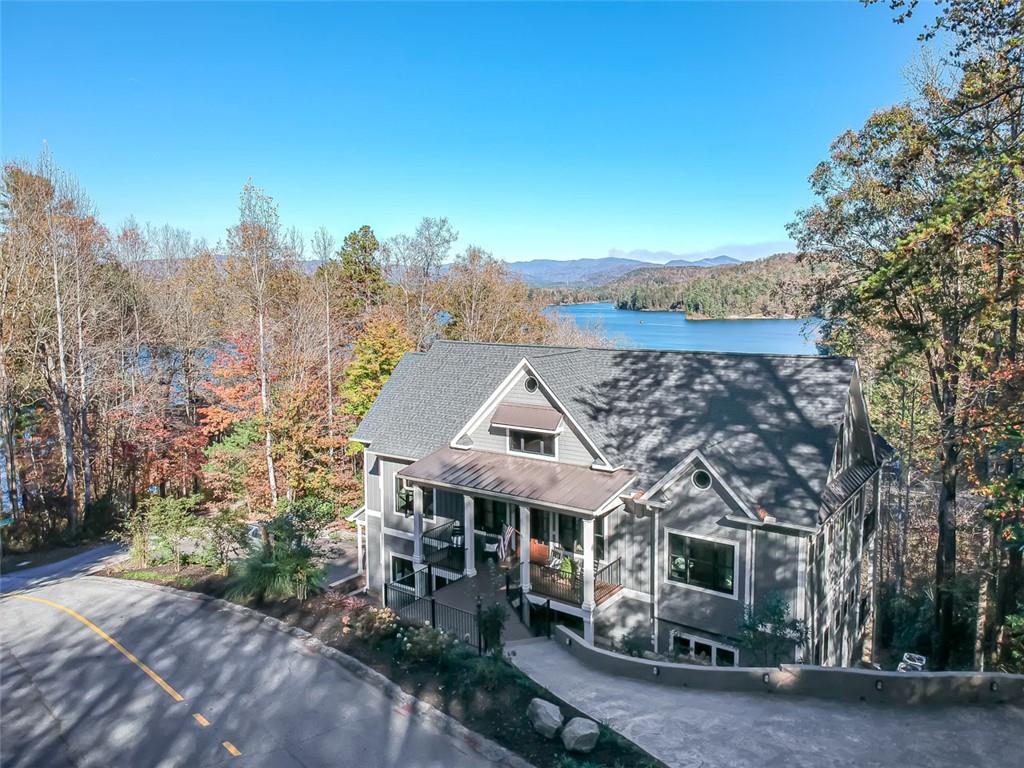407 Grapevine Court, Salem, SC 29676
MLS# 20214800
Salem, SC 29676
- 6Beds
- 4Full Baths
- 1Half Baths
- 5,500SqFt
- 2009Year Built
- 1.06Acres
- MLS# 20214800
- Residential
- Single Family
- Sold
- Approx Time on Market1 month, 24 days
- Area204-Oconee County,sc
- CountyOconee
- SubdivisionCraggmore
Overview
Nestled in the wooded protection of the Craggmore subdivision on Lake Keowee, envelope yourself in the ultimate retreat lifestyle with this spectacular lodge paradise. Situated with sweeping mountain views, and open water, this home has breath taking views from nearly every window. With sharp and contrasting interior roof lines this homes unique and elegant features appeal to all. This six bedroom, four and a half bathroom masterpiece is the ultimate identity of luxury lake Keowee living. Step in the front door and look up to the soaring vaulted ceilings as you glide through the open floor plan. Antique heart pine harvested in the 1870s add to the amazing detail of this home, along with the Pennsylvania blue stone rock work on the fireplace and exterior. Open the rear porch doors and breathe in the fresh lake breeze as you sit and relax to the sound of crashing waves and wildlife calls as you watch the vibrant colors of a South Carolina sunset. After the sun has rested behind the horizon, step back inside into the immaculate kitchen. Meticulous attention to detail and beautiful granite counter tops transform this kitchen into a chefs paradise. The large master on main features soaring ceilings along with spacious, dual walk in closets. The master bath boasts a tub, an amazing stone shower. and 2 sinks. On the second floor is a large, spacious, loft bonus room overlooking the large windows in the living room. As you start your descent to the basement you are greeted with a large great room and full kitchen with granite at eye level with Lake Keowee. There are 2 bedrooms on either side with a full bath complimenting them. Lastly let your guests relax in privacy. Above the garage is a spacious living area, bedroom, and bathroom, giving your guests ultimate privacy, and the ultimate lake Keowee experience.The view from the dock is something you can only describe if you've seen it, dont miss your chance! Owner also has a lot in Keowee Keys to gain Keys membership privileges, will consider throwing this in the sale.
Sale Info
Listing Date: 03-25-2019
Sold Date: 05-20-2019
Aprox Days on Market:
1 month(s), 24 day(s)
Listing Sold:
4 Year(s), 10 month(s), 30 day(s) ago
Asking Price: $1,300,000
Selling Price: $1,275,000
Price Difference:
Reduced By $25,000
How Sold: $
Association Fees / Info
Hoa: No
Bathroom Info
Halfbaths: 1
Num of Baths In Basement: 2
Full Baths Main Level: 1
Fullbaths: 4
Bedroom Info
Bedrooms In Basement: 4
Num Bedrooms On Main Level: 1
Bedrooms: 6/+
Building Info
Style: Craftsman
Basement: Ceiling - Some 9' +, Cooled, Daylight, Finished, Full, Heated, Inside Entrance, Walkout, Yes
Foundations: Basement
Age Range: 6-10 Years
Roof: Wood Shingles/Shakes
Num Stories: Two
Year Built: 2009
Exterior Features
Exterior Features: Balcony, Deck, Driveway - Circular, Glass Door, Insulated Windows, Patio, Porch-Front, Porch-Other, Porch-Screened, Some Storm Doors, Some Storm Windows, Wood Windows
Exterior Finish: Stone, Wood
Financial
How Sold: Cash
Sold Price: $1,275,000
Transfer Fee: No
Original Price: $1,425,000
Price Per Acre: $12,264
Garage / Parking
Storage Space: Floored Attic, Garage
Garage Capacity: 2
Garage Type: Detached Garage
Garage Capacity Range: Two
Interior Features
Interior Features: 2-Story Foyer, Alarm System-Owned, Attic Fan, Blinds, Built-In Bookcases, Cable TV Available, Category 5 Wiring, Cathdrl/Raised Ceilings, Ceiling Fan, Ceilings-Smooth, Connection - Dishwasher, Connection - Ice Maker, Connection - Washer, Countertops-Granite, Dryer Connection-Electric, Electric Garage Door, Fireplace, Fireplace - Double Sided, Fireplace-Gas Connection, French Doors, Garden Tub, Glass Door, Laundry Room Sink, Sky Lights, Smoke Detector, Some 9' Ceilings, Surround Sound Wiring, Walk-In Closet, Walk-In Shower, Wet Bar
Appliances: Cooktop - Down Draft, Cooktop - Gas, Dishwasher, Disposal, Double Ovens, Dryer, Freezer, Ice Machine, Microwave - Built in, Range/Oven-Electric, Refrigerator, Wall Oven, Washer, Water Heater - Electric, Water Heater - Multiple
Floors: Carpet, Ceramic Tile, Hardwood, Stone
Lot Info
Lot Description: Cul-de-sac, Trees - Hardwood, Trees - Mixed, Gentle Slope, Waterfront, Level, Mountain View, Shade Trees, Sidewalks, Underground Utilities, Water Access, Water View, Wooded
Acres: 1.06
Acreage Range: 1-3.99
Marina Info
Dock Features: Covered, Existing Dock, Lift, Power, Water
Misc
Other Rooms Info
Beds: 6
Master Suite Features: Double Sink, Fireplace, Full Bath, Master on Main Level, Shower - Separate, Sitting Area, Walk-In Closet
Property Info
Conditional Date: 2019-04-28T00:00:00
Inside Subdivision: 1
Type Listing: Exclusive Right
Room Info
Specialty Rooms: 2nd Kitchen, Bonus Room, Breakfast Area, Exercise Room, In-Law Suite, Laundry Room, Living/Dining Combination, Loft, Media Room, Office/Study, Recreation Room, Sun Room
Sale / Lease Info
Sold Date: 2019-05-20T00:00:00
Ratio Close Price By List Price: $0.98
Sale Rent: For Sale
Sold Type: Co-Op Sale
Sqft Info
Sold Appr Above Grade Sqft: 3,290
Sold Approximate Sqft: 5,344
Sqft Range: 5500-5999
Sqft: 5,500
Tax Info
Unit Info
Utilities / Hvac
Heating System: Heat Pump
Cool System: Heat Pump
High Speed Internet: ,No,
Water Sewer: Septic Tank
Waterfront / Water
Lake: Keowee
Lake Front: Yes
Lake Features: Boat Slip, Dock in Place with Lift, Dock-In-Place
Water: Public Water
Courtesy of Johnathan Lower of Bhhs C Dan Joyner - Anderson



 MLS# 20231423
MLS# 20231423 









