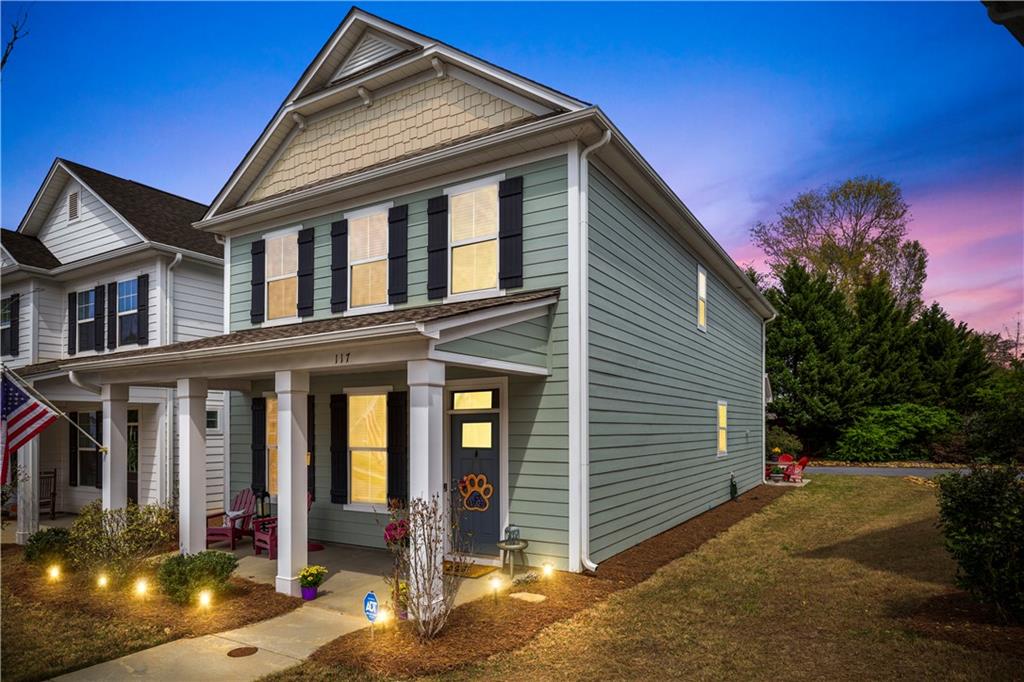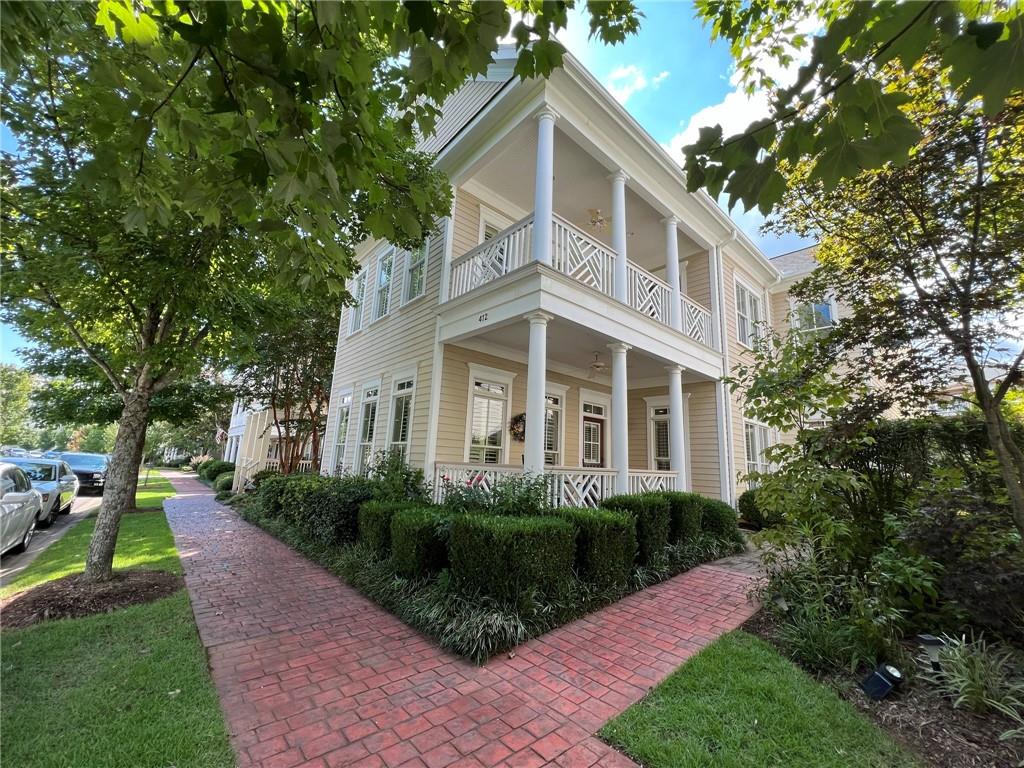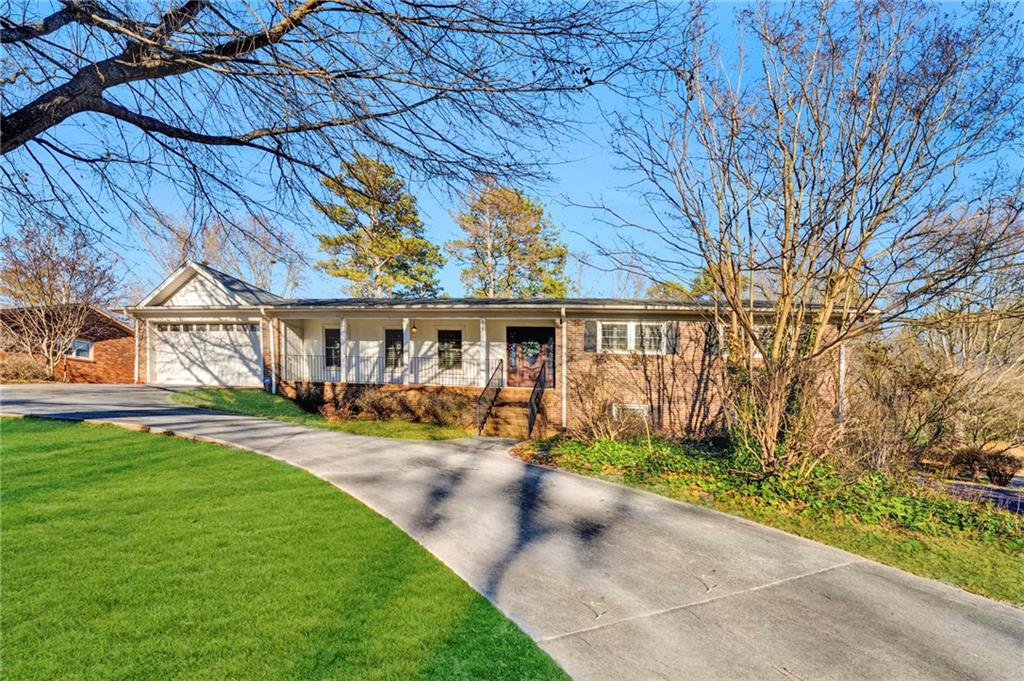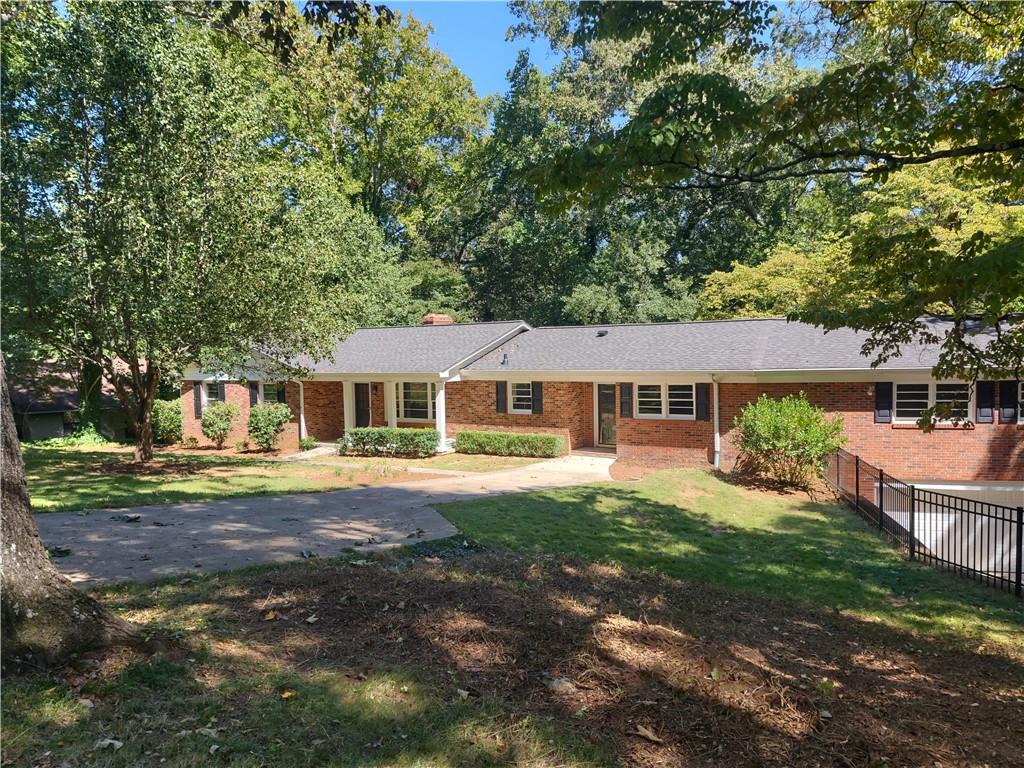405 Thomas Green Boulevard, Clemson, SC 29631
MLS# 20213130
Clemson, SC 29631
- 4Beds
- 3Full Baths
- N/AHalf Baths
- 2,582SqFt
- 2013Year Built
- 0.00Acres
- MLS# 20213130
- Residential
- Single Family
- Sold
- Approx Time on Market5 months, 16 days
- Area304-Pickens County,sc
- CountyPickens
- SubdivisionPatrick Square
Overview
This is an absolutely gorgeous and MOVE-IN READY Beaufort II home in the sought after Patrick Square neighborhood. The bright, airy, open floor plan and thoughtfully planned details combined with a massive amount of extras define this home filled with rich character! A wonderful southern front porch greets you with plenty of room for rocking chairs and swings. Entering you will first notice the 10' ceilings with wide crown molding, large windows with custom plantation shutters on all windows throughout the house. The elegant dining room features a truly grand masonry fireplace with tumbled marble surround, gas starter, full brick chimney and custom oversized deep mantle. Stunningly beautiful! The kitchen welcomes cooks with granite countertops, custom cabinets with many 'roll-out drawers"" as extras, tile backsplash, canned lighting, large island and a fabulously large pantry housing custom Carolina Closet System built-in shelving for added storage! With entertaining in mind, the den was expanded in size and is very inviting for family and friends alike. Six recessed lights were added for extra light in the evenings. Allergy sufferers note that there are beautiful hardwood floors throughout the entire house including all bedrooms and all closets. On the main level you will find 3 of the 4 bedrooms. The spacious front bedroom boasts 2 large closets housing custom built-in wood shelving and electrical outlets for printers, shredders, etc.. Great added storage space! The guest bath downstairs has many upgrades such as an extended size walk-in Corian surround shower with frameless shower door, granite counter top, new wall sconces and newly added recessed lights. The beautiful master bedroom features a large walk-in closet with Carolina Closet System shelving, hardwood floors throughout, tiled shower with frameless door, granite counter tops and 3 newly added recessed lights. The laundry/mudroom leads to a very large 24 x 24 two car garage which houses 2 oversized SUV's graciously with space for storage remaining. The driveway will hold 3 more cars for a total of 5 cars! This well appointed home, also, features a security system with a built in fire alarm and a 2 zoned irrigation system! Upstairs you will find a playroom which could also be a office, art studio, exercise room, etc. Upstairs also is a 3rd bath and 4th bedroom. The climate controlled crawl space is 4' high, concreted and perfect for extra storage! HOA includes clubhouse, pool, street lights, lawn maintenance, fitness center, AT&T u-verse, playground, community garden, and a walking trail which crosses 18 Mile Creek to Nettles Park. The exterior of the home was painted in 2018, and the interior was painted in 2017. Full of rich character and charm, this home is one you do not want to miss seeing!!! Please see the attached document which lists all the many upgrades and extras! All information is deemed reliable but not guaranteed! Buyer or buyer's agent to verify all information and numerical representations if important to buyer!
Sale Info
Listing Date: 02-05-2019
Sold Date: 07-22-2019
Aprox Days on Market:
5 month(s), 16 day(s)
Listing Sold:
4 Year(s), 8 month(s), 27 day(s) ago
Asking Price: $504,500
Selling Price: $495,000
Price Difference:
Reduced By $9,500
How Sold: $
Association Fees / Info
Hoa Fees: 2664
Hoa Fee Includes: Lawn Maintenance, Pool, Recreation Facility, Street Lights
Hoa: Yes
Community Amenities: Clubhouse, Fitness Facilities, Pets Allowed, Playground, Pool, Walking Trail
Hoa Mandatory: 1
Bathroom Info
Full Baths Main Level: 2
Fullbaths: 3
Bedroom Info
Num Bedrooms On Main Level: 2
Bedrooms: Four
Building Info
Style: Traditional
Basement: No/Not Applicable
Foundations: Crawl Space
Age Range: 1-5 Years
Roof: Architectural Shingles
Num Stories: Two
Year Built: 2013
Exterior Features
Exterior Features: Driveway - Concrete, Glass Door, Insulated Windows, Patio, Porch-Front, Underground Irrigation, Vinyl Windows
Exterior Finish: Cement Planks
Financial
How Sold: Conventional
Gas Co: Ft. Hill
Sold Price: $495,000
Transfer Fee: Yes
Original Price: $525,000
Garage / Parking
Storage Space: Garage
Garage Capacity: 2
Garage Type: Attached Garage
Garage Capacity Range: Two
Interior Features
Interior Features: Alarm System-Owned, Cable TV Available, Category 5 Wiring, Ceiling Fan, Ceilings-Smooth, Connection - Dishwasher, Connection - Washer, Countertops-Granite, Countertops-Solid Surface, Dryer Connection-Electric, Electric Garage Door, Fireplace-Gas Connection, French Doors
Appliances: Dishwasher, Disposal, Microwave - Built in, Range/Oven-Electric, Refrigerator, Water Heater - Gas
Floors: Hardwood, Tile
Lot Info
Lot: 74
Lot Description: Level
Acres: 0.00
Acreage Range: Under .25
Marina Info
Dock Features: No Dock
Misc
Other Rooms Info
Beds: 4
Master Suite Features: Double Sink, Full Bath, Master on Main Level, Shower - Separate, Tub - Separate, Walk-In Closet
Property Info
Inside City Limits: Yes
Conditional Date: 2019-05-05T00:00:00
Inside Subdivision: 1
Type Listing: Exclusive Right
Room Info
Specialty Rooms: Bonus Room
Room Count: 8
Sale / Lease Info
Sold Date: 2019-07-22T00:00:00
Ratio Close Price By List Price: $0.98
Sale Rent: For Sale
Sold Type: Co-Op Sale
Sqft Info
Sold Appr Above Grade Sqft: 2,582
Sold Approximate Sqft: 2,582
Sqft Range: 2500-2749
Sqft: 2,582
Tax Info
Unit Info
Utilities / Hvac
Utilities On Site: Cable, Electric, Natural Gas, Public Sewer, Public Water, Telephone
Electricity Co: Duke Power
Heating System: Heat Pump, Natural Gas
Electricity: Electric company/co-op
Cool System: Central Forced, Heat Pump
Cable Co: AT&T
High Speed Internet: ,No,
Water Co: City of Clemson
Water Sewer: Public Sewer
Waterfront / Water
Lake Front: No
Lake Features: Not Applicable
Water: Public Water
Courtesy of Tracie Ronemus of Carolina Real Estate

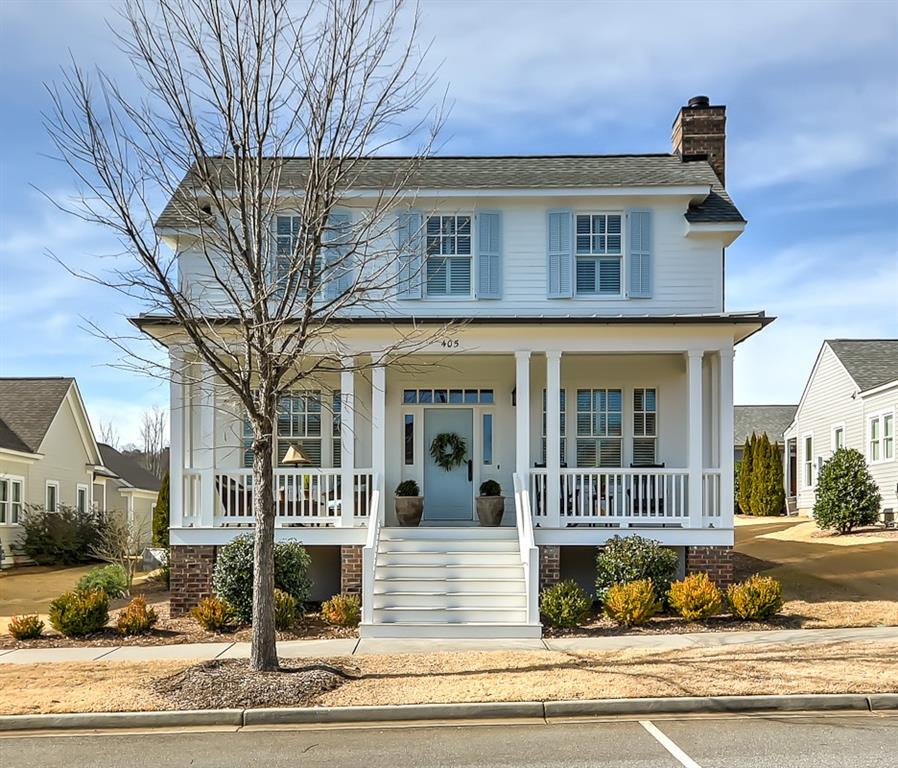
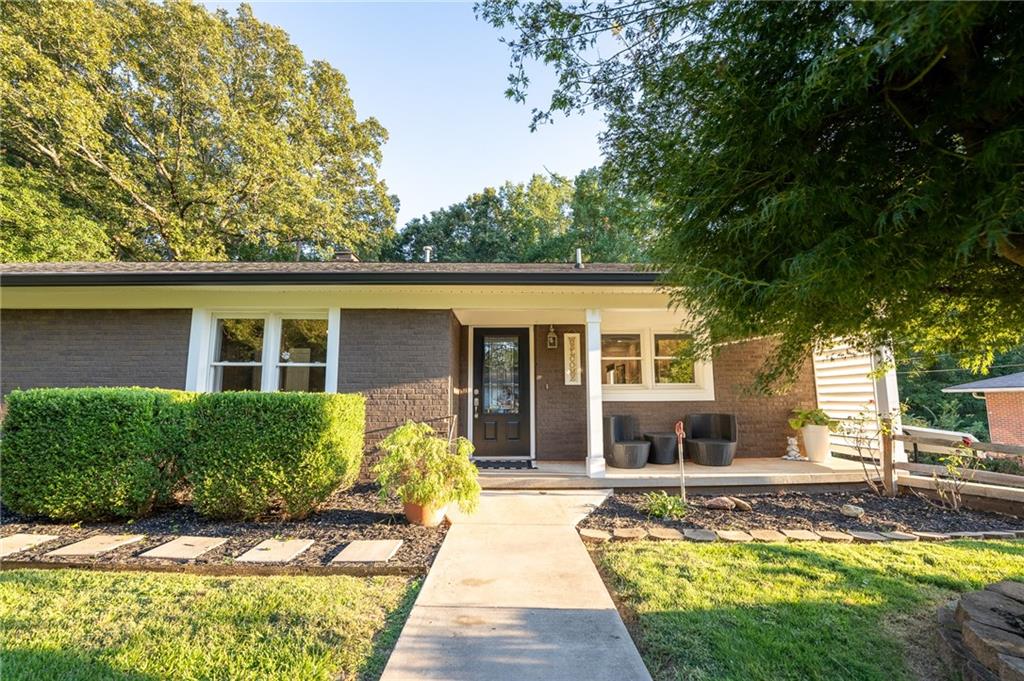
 MLS# 20267167
MLS# 20267167 