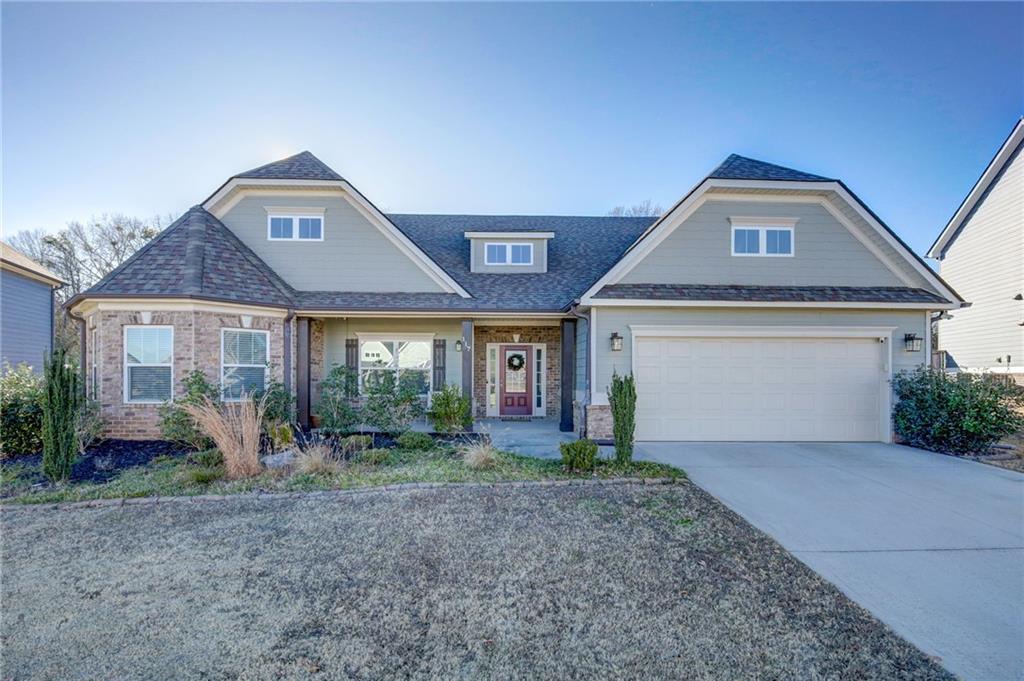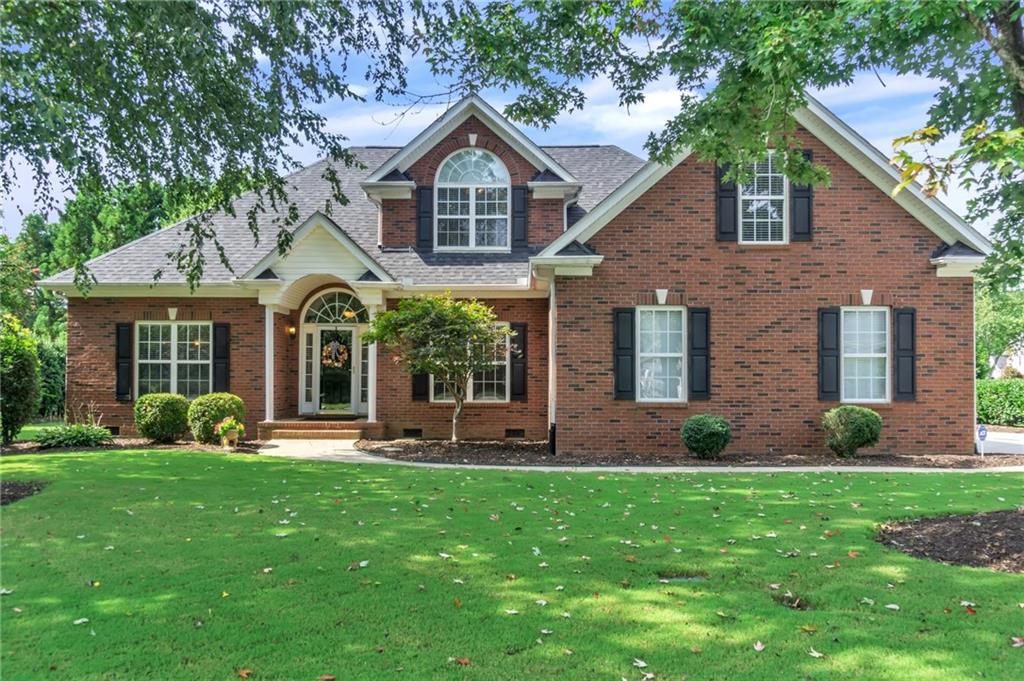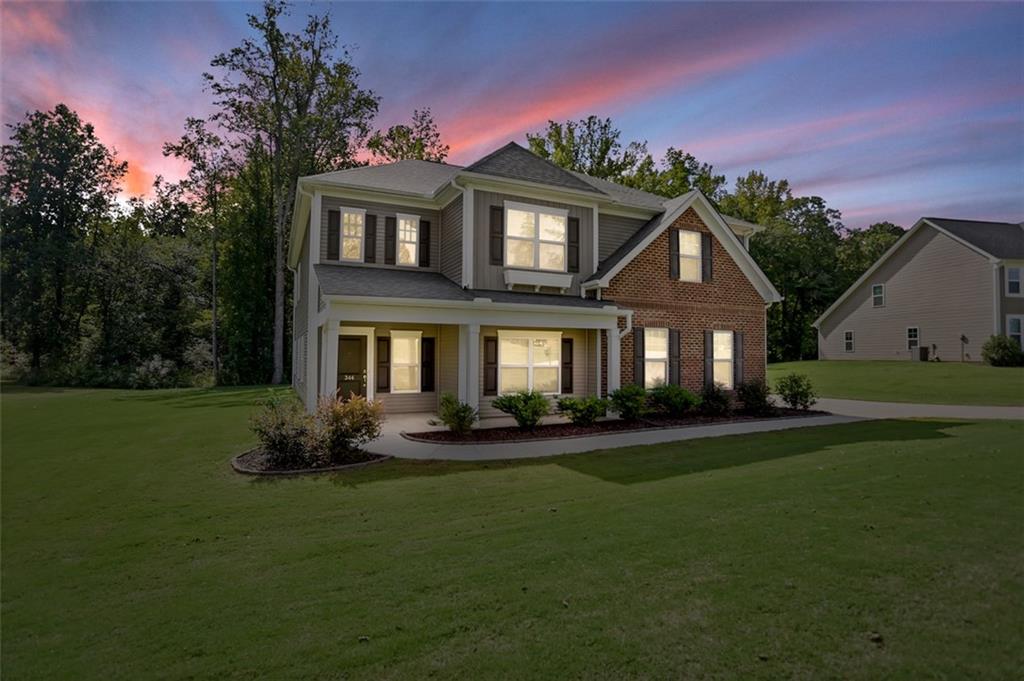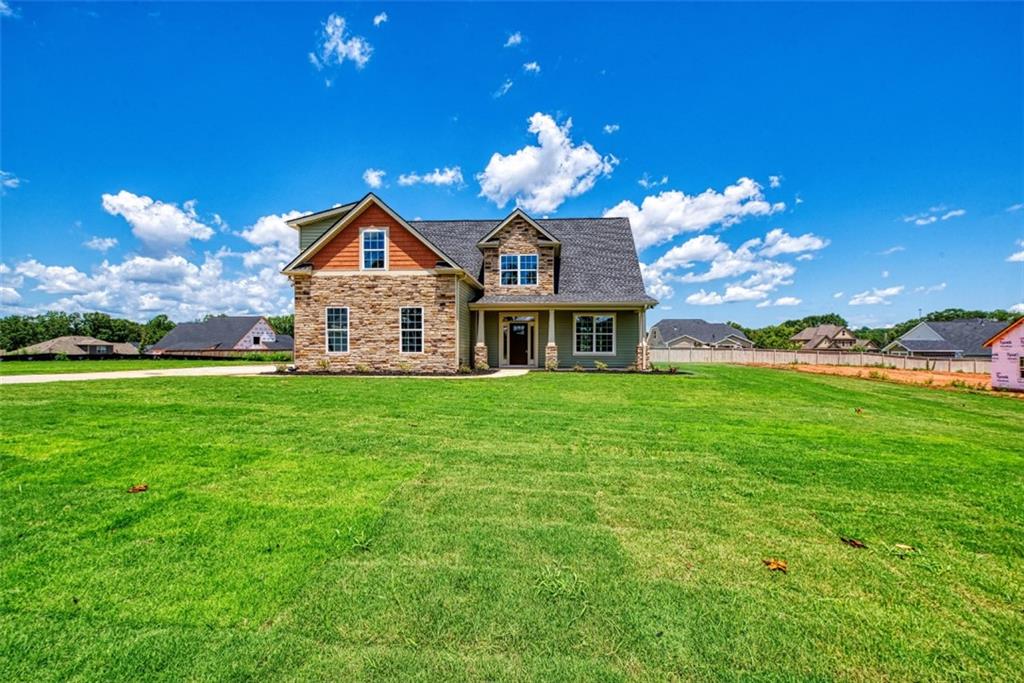405 Perry Hill Road, Easley, SC 29640
MLS# 20261900
Easley, SC 29640
- 4Beds
- 3Full Baths
- 1Half Baths
- 3,600SqFt
- 1985Year Built
- 0.93Acres
- MLS# 20261900
- Residential
- Single Family
- Sold
- Approx Time on Market2 months, 22 days
- Area305-Pickens County,sc
- CountyPickens
- SubdivisionHeatherwood Sub
Overview
Enjoy privacy and convenience in this 3600 square foot brick home positioned on almost a full acre lot at the end of the cul de sac in the Heathwood subdivision. Relax on your sprawling patio secluded beneath the canopy of the trees providing shade and privacy despite being less than five minutes to the Rolling Wood Shopping Center (i.e. Marshalls/ Sams/ Starbucks). This 4 bedroom/ 3.5 bath home plus bonus has plenty of space for the whole family and the neighborhood boasts an idyllic backdrop for walking and biking. Zoned for Croswell Elementary, Richard H. Getty's Middle, and Easley Highschool and positioned in close proximity to Hwy 153 and Hwy 123, this home will provide an easy commute to Greenville, Powdersville, Anderson, and surrounding areas. The oversized two-car garage w/ custom workbench will allow for multiple hobbies and/or storage. Adorned w/ crown molding throughout the first floor, the large, functional eat-in kitchen has double ovens, gas stove, and ample custom built-in cabinetry w/ soft close and pull out shelving including a desk space and large island. The adjacent large dining room will make entertaining a breeze. Six floor to ceiling windows provide a beautiful view of the professionally landscaped yard from your spacious living room complete with a cozy fireplace w/ functioning gas logs. The gas line is extended to the patio for easy access for outdoor grill or heat source. The oversized two-car garage w/ custom workbench will allow for multiple hobbies and/or storage. The second floor has a large master bedroom w/ ensuite bathroom and walk in closet. Additional room attached to the master suite could be used as a home office, nursery, or very large additional closet. You'll also find Jack and Jill style bedrooms on the second floor that share a full bath as well as a second floor large walk-in laundry room. A bedroom above the garage was finished during ownership. Continue to the third floor, where you'll find the 4th bedroom, full bath, and large walk-in closet as well as an expansive bonus room. Recent updates include: Refrigerator, second floor bedroom above garage complete w/ mini split hvac, tankless water heater. Recent Maintenance includes: 1000 gallon septic inspection and was cleaned in Nov 2022, HVAC serviced, carpets shampooed by ZeroRes, some fresh paint. All appliances convey. When you schedule your private showing, make sure to check out the crawl space complete w/ moisture barrier and sump pumps. Underground dog fence and sprinkler system also present. Priced reasonably per square foot, these motivated sellers invite you to make an offer and put your added touches on this classic, timeless beauty Please feel free to contact for additional information, and/or to schedule a private showing. Thank you for your time and interest!
Sale Info
Listing Date: 05-01-2023
Sold Date: 07-24-2023
Aprox Days on Market:
2 month(s), 22 day(s)
Listing Sold:
8 month(s), 23 day(s) ago
Asking Price: $479,900
Selling Price: $472,000
Price Difference:
Reduced By $7,900
How Sold: $
Association Fees / Info
Hoa Fees: 175
Hoa: Yes
Hoa Mandatory: 1
Bathroom Info
Halfbaths: 1
Fullbaths: 3
Bedroom Info
Bedrooms: Four
Building Info
Style: Traditional
Basement: No/Not Applicable
Foundations: Crawl Space
Age Range: 31-50 Years
Roof: Architectural Shingles
Num Stories: Three or more
Year Built: 1985
Exterior Features
Exterior Features: Driveway - Concrete, Insulated Windows, Patio, Porch-Front, Vinyl Windows
Exterior Finish: Brick
Financial
How Sold: Conventional
Gas Co: Fort Hill
Sold Price: $472,000
Transfer Fee: Yes
Transfer Fee Amount: 295.0
Original Price: $500,000
Price Per Acre: $51,602
Garage / Parking
Storage Space: Garage, Other - See Remarks
Garage Capacity: 2
Garage Type: Attached Garage
Garage Capacity Range: Two
Interior Features
Interior Features: Alarm System-Owned, Cable TV Available, Ceilings-Blown, Ceilings-Smooth, Connection - Dishwasher, Connection - Washer, Countertops-Laminate, Countertops-Other, Electric Garage Door, Fireplace-Gas Connection, Gas Logs, Jack and Jill Bath, Laundry Room Sink, Sump Pump, Walk-In Closet, Walk-In Shower, Washer Connection
Appliances: Cooktop - Down Draft, Cooktop - Gas, Dishwasher, Disposal, Dryer, Range/Oven-Electric, Refrigerator, Washer, Water Heater - Tankless
Floors: Carpet, Ceramic Tile, Hardwood, Laminate
Lot Info
Lot: 335
Lot Description: Cul-de-sac, Trees - Hardwood, Trees - Mixed, Gentle Slope, Shade Trees, Underground Utilities, Wooded
Acres: 0.93
Acreage Range: .50 to .99
Marina Info
Misc
Usda: Yes
Other Rooms Info
Beds: 4
Master Suite Features: Full Bath, Master on Second Level, Shower Only, Walk-In Closet
Property Info
Inside Subdivision: 1
Type Listing: Exclusive Right
Room Info
Specialty Rooms: Bonus Room, Breakfast Area, Formal Dining Room, Laundry Room
Room Count: 11
Sale / Lease Info
Sold Date: 2023-07-24T00:00:00
Ratio Close Price By List Price: $0.98
Sale Rent: For Sale
Sold Type: Other
Sqft Info
Sold Appr Above Grade Sqft: 3,490
Sold Approximate Sqft: 3,490
Sqft Range: 3500-3749
Sqft: 3,600
Tax Info
Tax Year: 2022
County Taxes: 1575.25
Tax Rate: 4%
Unit Info
Utilities / Hvac
Utilities On Site: Cable, Electric, Natural Gas, Public Water, Septic, Telephone, Underground Utilities
Electricity Co: Combined
Heating System: Forced Air, Heat Pump, More Than One Type
Electricity: Electric company/co-op
Cool System: Central Electric, Central Forced, Heat Pump, More Than One Type, Multi-Zoned
Cable Co: Charter/AT
High Speed Internet: Yes
Water Co: Combined
Water Sewer: Septic Tank
Waterfront / Water
Lake Front: No
Water: Public Water
Courtesy of Michael Goodell of Mjg Properties Llc

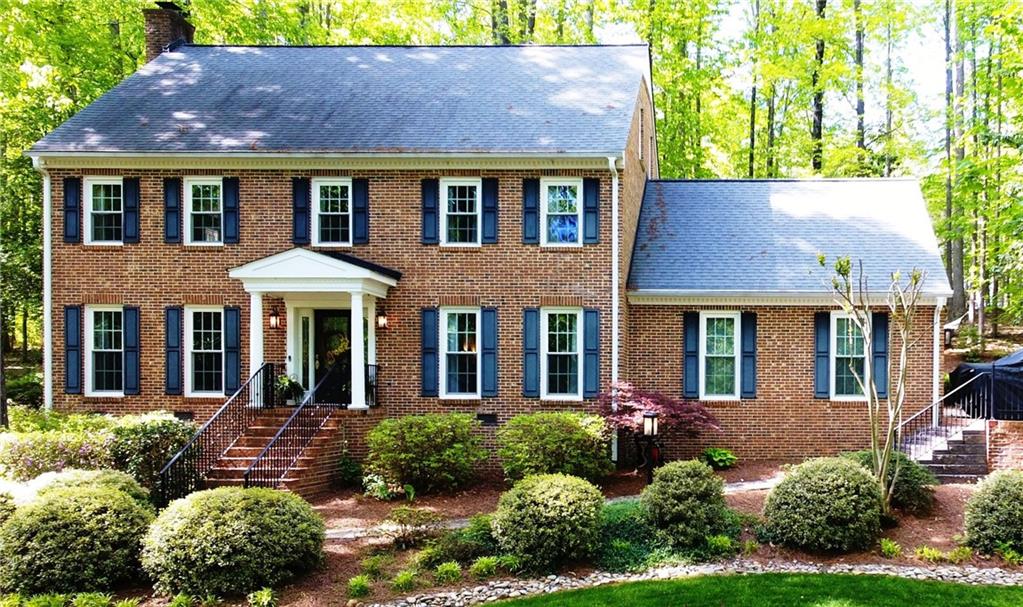
 MLS# 20271244
MLS# 20271244 