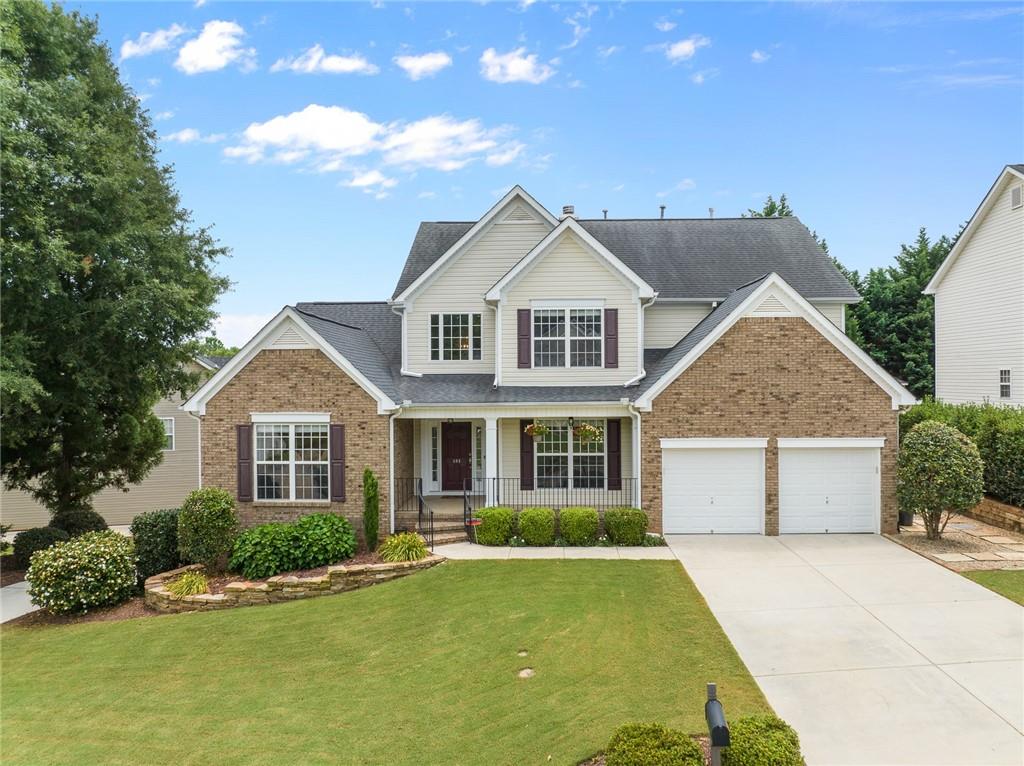404 Summergreen Way, Greenville, SC 29607
MLS# 20252191
Greenville, SC 29607
- 5Beds
- 4Full Baths
- 1Half Baths
- 4,000SqFt
- 2002Year Built
- 0.22Acres
- MLS# 20252191
- Residential
- Single Family
- Sold
- Approx Time on Market1 month, 8 days
- Area401-Greenville County,sc
- CountyGreenville
- SubdivisionWarrenton Community
Overview
Once in a while a home comes on the market that is extra-special, with unexpected extras that exceed expectations, and this is that home! The list of upgrades is endless! Your friends will be waiting for the invite to visit you when you make this your new home. You will love the curb appeal with the stacked stone flower beds before walking to the front door. Immediately upon walking in you are greeted to soaring ceilings and spaciousness that has a warm and inviting feel. The first floor includes the master on the main level with vaulted ceiling, dual closets, and a luxurious master bath with soaking tub, separate shower and dual sinks. There is a bonus room located on the left wing as you enter the home which could be used as a second living room, home office or homeschool room. The first floor also features a formal dining room, a large Great Room complete with dramatic windows and a two-sided fireplace one side in the great room, the other side near the kitchen area. The spacious chefs kitchen with granite countertops and large center island will take your breath away. Kitchen features plenty of countertop and cabinet space for making special and every day meals. This kitchen also includes a pot filler. You will love the secret cabinet door!! Please look at associated docs for complete list of appliances which will be included. The keeping room area of the kitchen has plenty of space for in-kitchen dining. The laundry room is located right off the kitchen area and comes with built-in cabinet space! The secon story also features three additional bedrooms with plenty of closet space. Two bedrooms share a jack-and-jill bathroom and the third bedroom features its own private bath. The walk-out basement level with separate entrance and driveway is a dream that will cause your jaw to drop as you take it all in! There is a large open family room space, a second full kitchen with wine cellar, another bedroom, exercise room, unfinished workshop space and the best part is the theatre room with seating for 10!! Exterior features a 2 car garage, a large back deck with hot tub, and a mostly private yard that is perfect for entertaining or relaxing. The best part, you back up to a large common space that gives you even more area to play the fun games but not the maintenance. The home includes an owned security system and four-zone sprinkler system and will be a dream come true for the next buyer.
Sale Info
Listing Date: 06-17-2022
Sold Date: 07-26-2022
Aprox Days on Market:
1 month(s), 8 day(s)
Listing Sold:
1 Year(s), 9 month(s), 7 day(s) ago
Asking Price: $598,000
Selling Price: $635,000
Price Difference:
Increase $37,000
How Sold: $
Association Fees / Info
Hoa Fee Includes: Street Lights
Hoa: Yes
Community Amenities: Clubhouse, Playground, Pool, Tennis
Hoa Mandatory: 1
Bathroom Info
Halfbaths: 1
Full Baths Main Level: 1
Fullbaths: 4
Bedroom Info
Num Bedrooms On Main Level: 1
Bedrooms: Five
Building Info
Style: Traditional
Basement: Inside Entrance, Partially Finished, Walkout
Foundations: Basement
Age Range: 11-20 Years
Roof: Architectural Shingles
Num Stories: Other
Year Built: 2002
Exterior Features
Exterior Features: Deck, Hot Tub/Spa, Porch-Other, Underground Irrigation
Exterior Finish: Brick, Vinyl Siding
Financial
How Sold: Conventional
Sold Price: $635,000
Transfer Fee: Yes
Original Price: $598,000
Price Per Acre: $27,181
Garage / Parking
Storage Space: Garage, Outbuildings
Garage Capacity: 2
Garage Type: Attached Carport
Garage Capacity Range: Two
Interior Features
Interior Features: 2-Story Foyer, Attic Stairs-Disappearing, Cable TV Available, Ceiling Fan, Ceilings-Smooth, Countertops-Granite, Fireplace - Double Sided, Gas Logs
Appliances: Dishwasher, Disposal, Double Ovens, Microwave - Built in, Range/Oven-Electric
Floors: Carpet, Ceramic Tile, Hardwood
Lot Info
Lot Description: Trees - Mixed, Sidewalks, Underground Utilities
Acres: 0.22
Acreage Range: Under .25
Marina Info
Dock Features: No Dock
Misc
Other Rooms Info
Beds: 5
Master Suite Features: Double Sink, Full Bath, Master on Main Level, Shower - Separate, Tub - Garden, Walk-In Closet
Property Info
Inside Subdivision: 1
Type Listing: Exclusive Right
Room Info
Specialty Rooms: Exercise Room, Laundry Room, Media Room, Office/Study, Workshop
Room Count: 14
Sale / Lease Info
Sold Date: 2022-07-26T00:00:00
Ratio Close Price By List Price: $1.06
Sale Rent: For Sale
Sold Type: Other
Sqft Info
Sold Appr Above Grade Sqft: 960
Sold Approximate Sqft: 3,680
Sqft Range: 4000-4499
Sqft: 4,000
Tax Info
Tax Year: 2021
Tax Rate: 4%
City Taxes: 1992.90
Unit Info
Utilities / Hvac
Utilities On Site: Electric, Natural Gas, Public Sewer, Public Water, Underground Utilities
Heating System: Electricity, Natural Gas
Cool System: Central Forced
High Speed Internet: ,No,
Water Sewer: Public Sewer
Waterfront / Water
Lake: None
Lake Front: No
Lake Features: Not Applicable
Water: Public Water
Courtesy of Kirsten Zinkann of Keller Williams Greenville Cen












