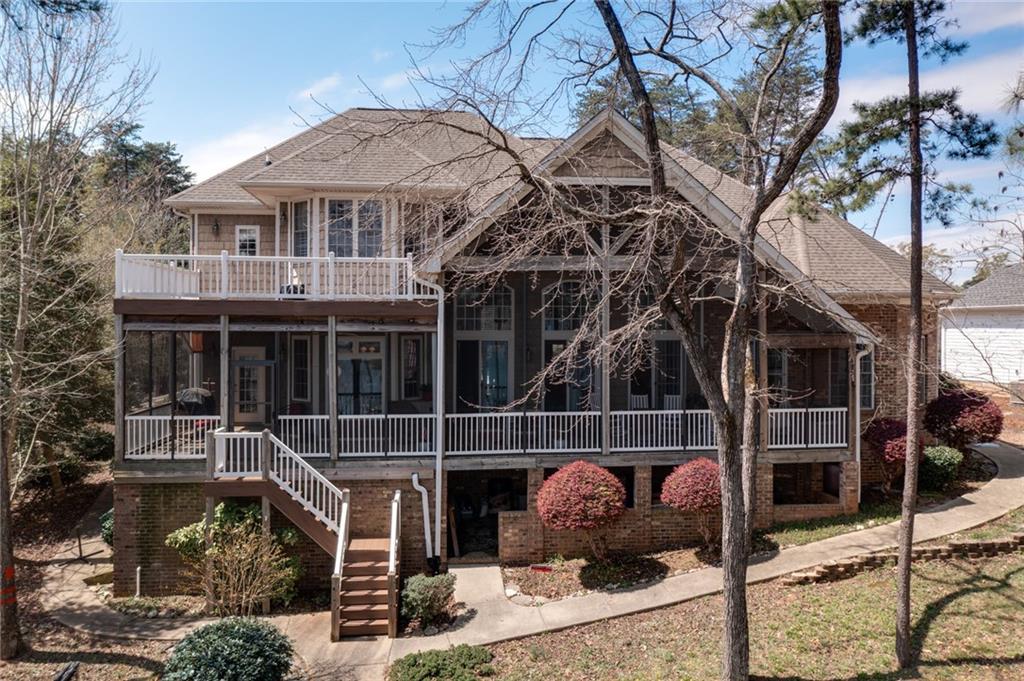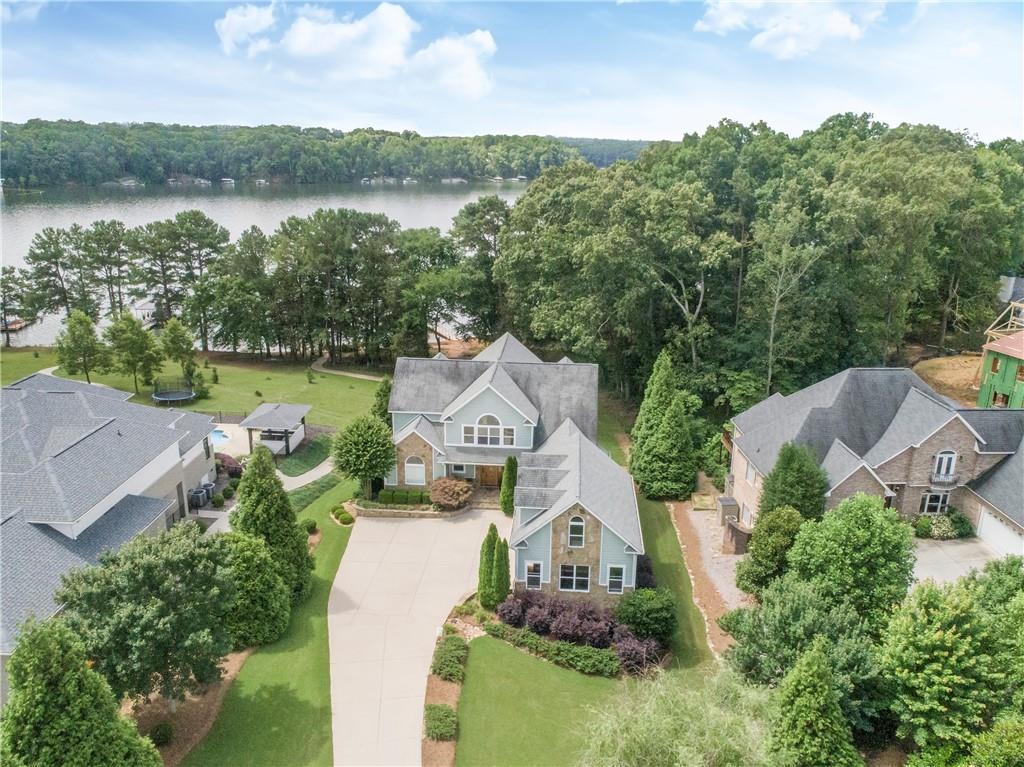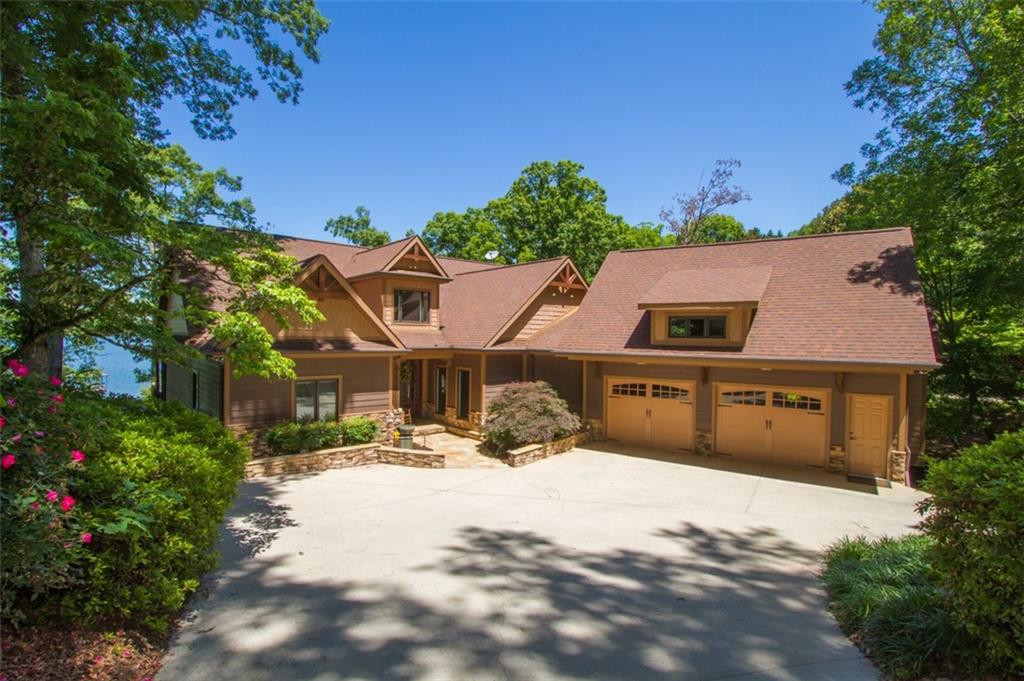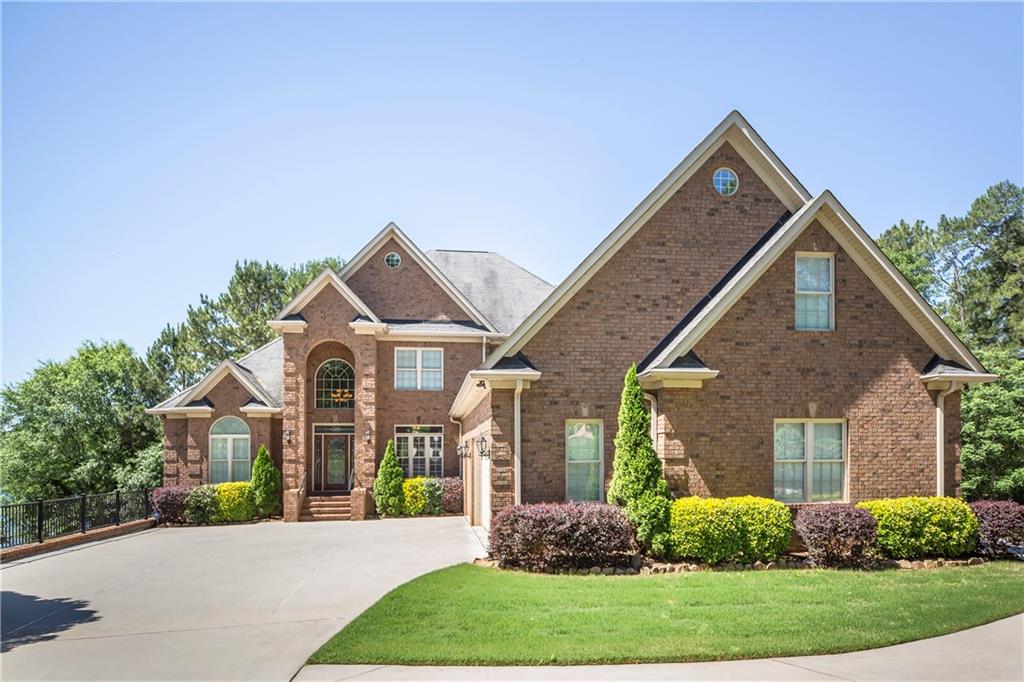404 Boulevard, Anderson, SC 29621
MLS# 20259287
Anderson, SC 29621
- 4Beds
- 4Full Baths
- 1Half Baths
- 5,441SqFt
- 1938Year Built
- 1.94Acres
- MLS# 20259287
- Residential
- Single Family
- Sold
- Approx Time on Market1 month, 14 days
- Area109-Anderson County,sc
- CountyAnderson
- SubdivisionN/A
Overview
Own a piece of history and enjoy one of the most beautiful, elegant homes in Anderson. Local architect Charles W. Fant, designed the home in 1934 for Dr. & Mrs. Frank Wrenn a prominent radiologist and administrator of Anderson Memorial Hospital and later purchased by Judson & Pearl Minyard in 1951. The 5,600 sq ft English Colonial home sits gracefully on 2 full acres on Boulevard, but its grandeur can be found as you enter the back private drive that winds downthrough century old trees and your eyes settle on the gorgeous Southern Homeand its magnificent grounds. You will be enchanted with the amazing back terrace outlined with exquisite custom ironwork, saltwater pool (with retractable cover), outdoor kitchen, shade garden, pool storage, and outdoor bath. This incredible space is the ultimate entertaining home asthe outdoor terrace leads to your private garden area fenced in with gorgeous old trees. A stunning custom designed pergola draped with confederate jasmine sits in the back perfect for a backyard wedding or for a garden party outside with live music (separate outside electrical hookup). This amazing home has entertained three governors and can easily host dinner parties to fundraising events for 150 people including the Radio fundraising premier with cast anddirector. Thegorgeous hydrangeas, camellias, azaleas, and David Austin roses have captivated photographers which have used the property for countless portraits. Irrigation system in back garden, and front planting beds. New lifetime roof, copper gutters and valleys and oversized 2 car garage, will fit today's largest SUVs thanks to Judson Minyards forethought and his beloved Cadillacs. The inside of this spectacular home continues with intrinsic details throughoutthe home from beautiful arches, original hardwood floors, black and white tiled floors, authentic period glass doorknobs, crown molding including picture molding for hanging artwork and original chandelier lighting. There is a formal dining room that can easily seat 12 people. A large living area with fireplace and magnificent mantle and original tiled fireplace. An additional music room that has been converted into an office space. Downstairs there is a second masterbedroom with a privatefull bath and walk in shower. The bedroom looks out on the cozy brickedsunroom and shade garden. Theupdated kitchen has handsome custom cabinets, Cambria Quartz countertops, Versailles pattern porcelain tiled floor, and a tiled center island. The Chef'skitchen has a European stove top and oven. In addition, there is a wonderful wet bar, separate breakfast area, a desk workspace, walk-in pantry and a large Butlers pantry with built-incabinets. The laundry room has more storage and room, an additional refrigerator. A back or front staircase leads upstairs. The spacious, gorgeous master bedroom suite has a sitting area, built-in coffee bar, and his and her dressing rooms with walk-in closets rarely found in older homes. One closet boasts authentic wood paneling and daybed from the 1934 house as well as extensive modern custom shelving. The wonderful master bath has a large vanity, two separatesinks, and the original subway tile shower. There are two very large bedrooms and an incredible updated bathroom with Calcutta marble countertops, wood vanity, built-in cabinets and walk-in tile shower that connects the two rooms. In addition, one of the bedrooms can also use a second bathroom that leads to a phenomenal upstairs den area. This space has everything you could want, a bathroom, tons of storage including a luggage room, incredible space for watching tv, afireplace, and built-in shelving. Extra space for an office or play area. The options with this space are unlimited. The home has been completely rewired and has updated plumbing. This spectacular home is an absolute must see as one cannot truly appreciate all its beauty, history, and charm without walking through it for yourself.
Sale Info
Listing Date: 02-09-2023
Sold Date: 03-24-2023
Aprox Days on Market:
1 month(s), 14 day(s)
Listing Sold:
1 Year(s), 1 month(s), 4 day(s) ago
Asking Price: $996,800
Selling Price: $980,000
Price Difference:
Reduced By $16,800
How Sold: $
Association Fees / Info
Hoa: Yes
Bathroom Info
Halfbaths: 1
Full Baths Main Level: 1
Fullbaths: 4
Bedroom Info
Num Bedrooms On Main Level: 1
Bedrooms: Four
Building Info
Style: Other - See Remarks, Traditional
Basement: Other - See Remarks
Foundations: Basement, Crawl Space
Age Range: Over 50 Years
Roof: Architectural Shingles
Num Stories: Two
Year Built: 1938
Exterior Features
Exterior Features: Driveway - Asphalt, Driveway - Circular, Gazebo, Glass Door, Landscape Lighting, Outdoor Kitchen, Patio, Pool-In Ground, Porch-Front, Porch-Other, Underground Irrigation
Exterior Finish: Brick
Financial
How Sold: Conventional
Sold Price: $980,000
Transfer Fee: No
Original Price: $996,800
Price Per Acre: $51,381
Garage / Parking
Storage Space: Basement, Garage
Garage Capacity: 2
Garage Type: Attached Garage
Garage Capacity Range: Two
Interior Features
Interior Features: Alarm System-Owned, Built-In Bookcases, Cable TV Available, Ceiling Fan, Ceilings-Smooth, Connection - Dishwasher, Connection - Washer, Countertops-Granite, Dryer Connection-Electric, Electric Garage Door, Fireplace, Fireplace - Multiple, Fireplace-Gas Connection, Gas Logs, Jack and Jill Bath, Some 9' Ceilings, Walk-In Closet, Walk-In Shower, Washer Connection, Wet Bar
Floors: Hardwood, Tile
Lot Info
Lot Description: Corner, Level, Shade Trees
Acres: 1.94
Acreage Range: 1-3.99
Marina Info
Misc
Other Rooms Info
Beds: 4
Master Suite Features: Double Sink, Dressing Room, Full Bath, Master - Multiple, Master on Main Level, Master on Second Level, Shower Only, Sitting Area
Property Info
Inside City Limits: Yes
Type Listing: Exclusive Right
Room Info
Specialty Rooms: Bonus Room, Breakfast Area, Formal Dining Room, Formal Living Room, Laundry Room, Office/Study
Sale / Lease Info
Sold Date: 2023-03-24T00:00:00
Ratio Close Price By List Price: $0.98
Sale Rent: For Sale
Sold Type: Co-Op Sale
Sqft Info
Sold Appr Above Grade Sqft: 5,441
Sold Approximate Sqft: 5,441
Sqft Range: 5000-5499
Sqft: 5,441
Tax Info
Unit Info
Utilities / Hvac
Utilities On Site: Cable, Electric, Natural Gas, Public Sewer, Public Water, Telephone
Heating System: Natural Gas, Other - See Remarks
Electricity: Electric company/co-op
Cool System: Central Forced, Multi-Zoned
High Speed Internet: ,No,
Water Sewer: Public Sewer
Waterfront / Water
Lake Front: No
Water: Public Water
Courtesy of Nora Hooper of Re/max Executive

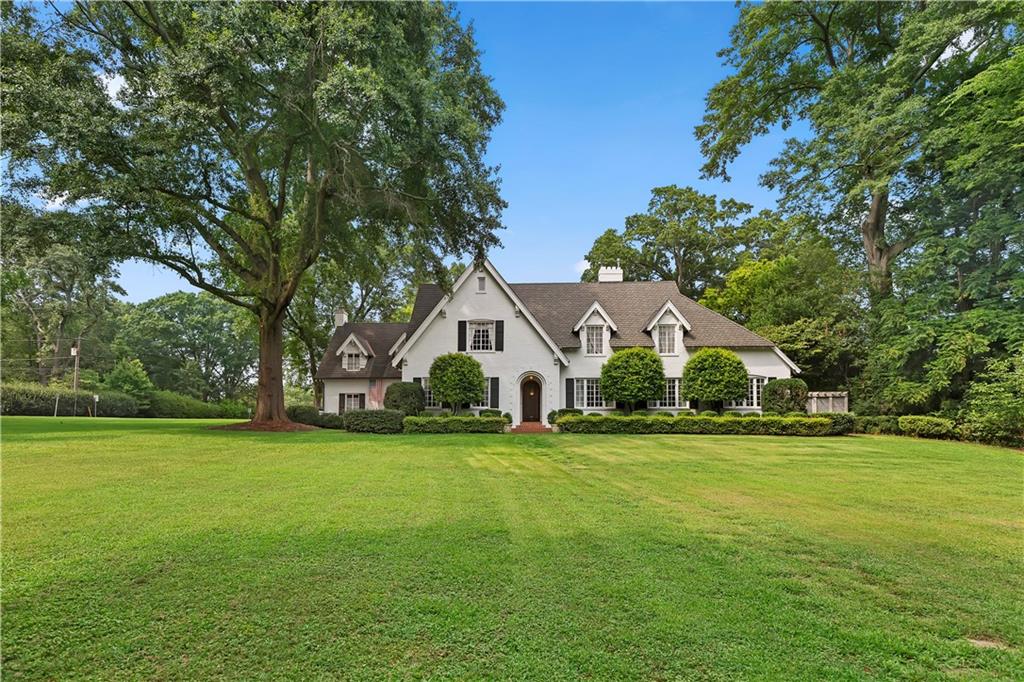
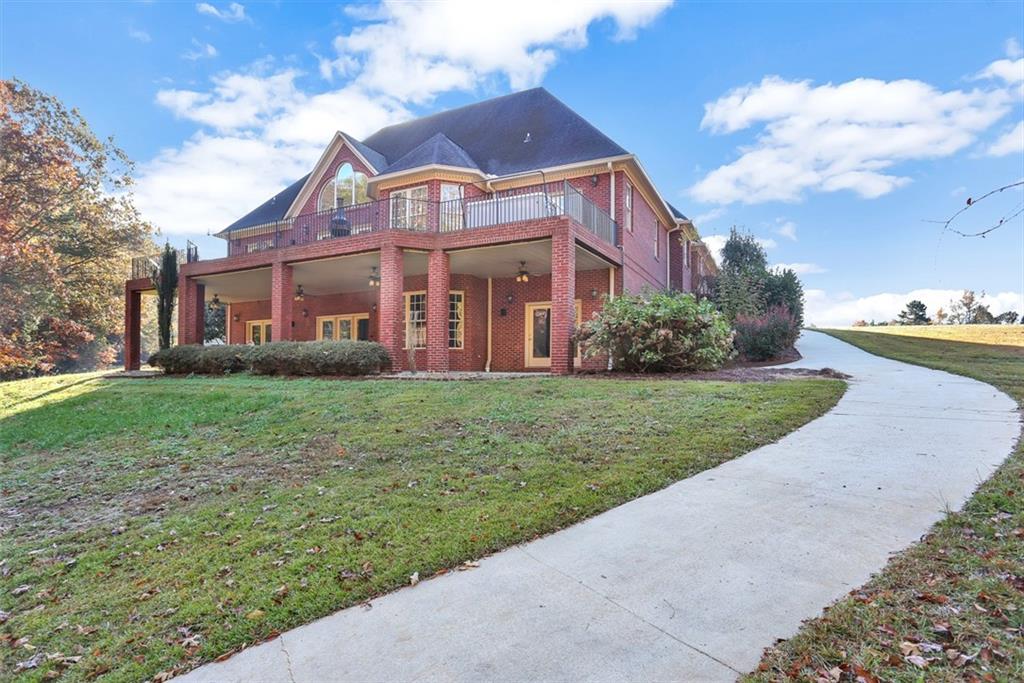
 MLS# 20245382
MLS# 20245382 