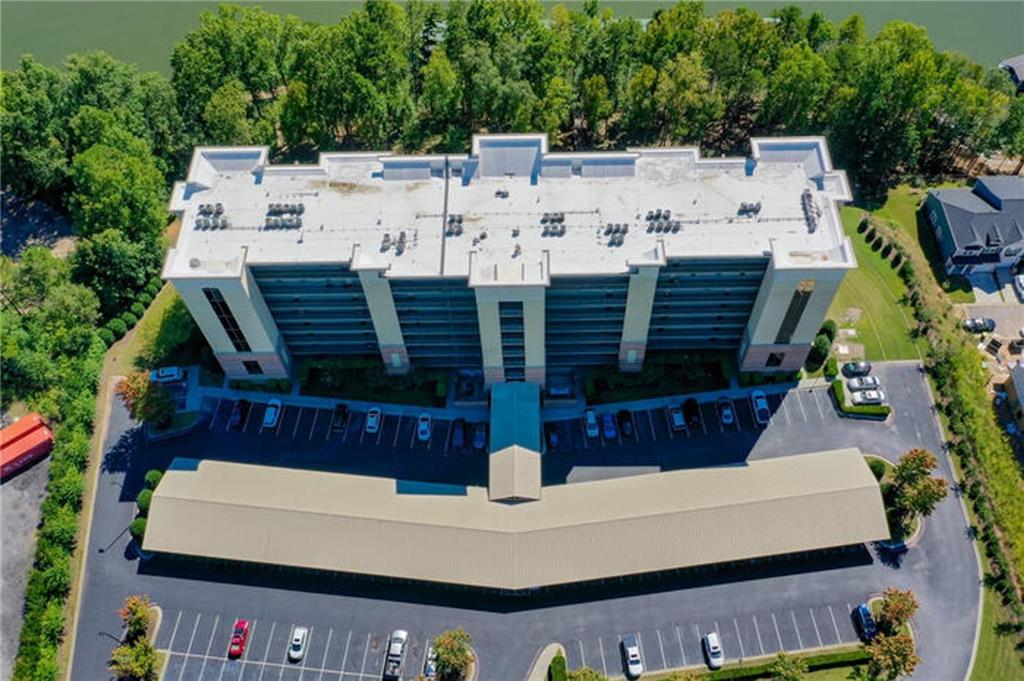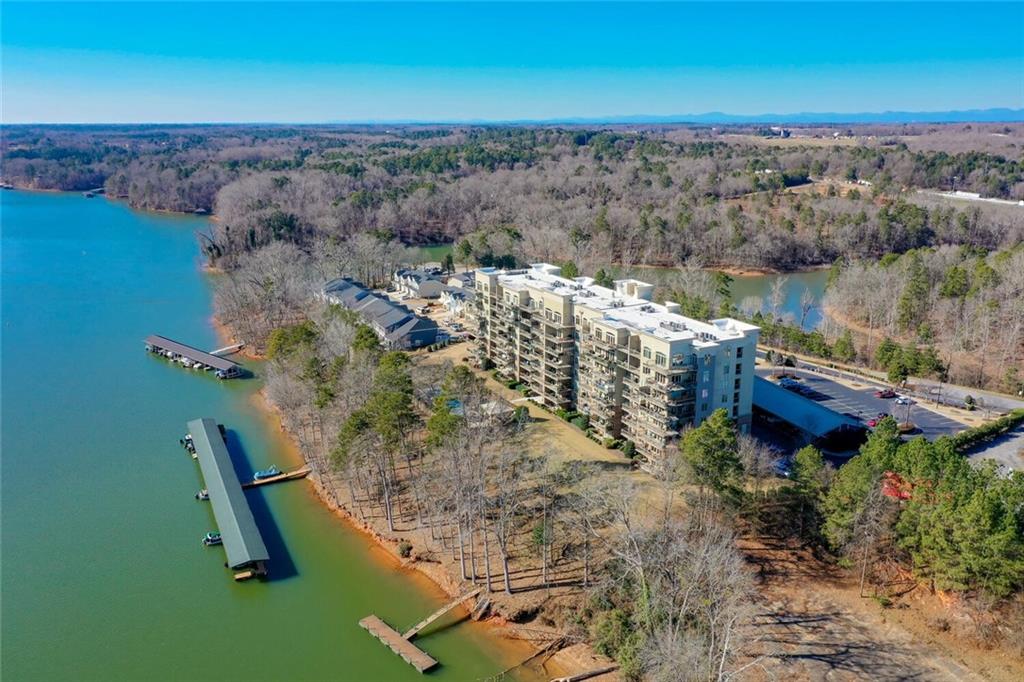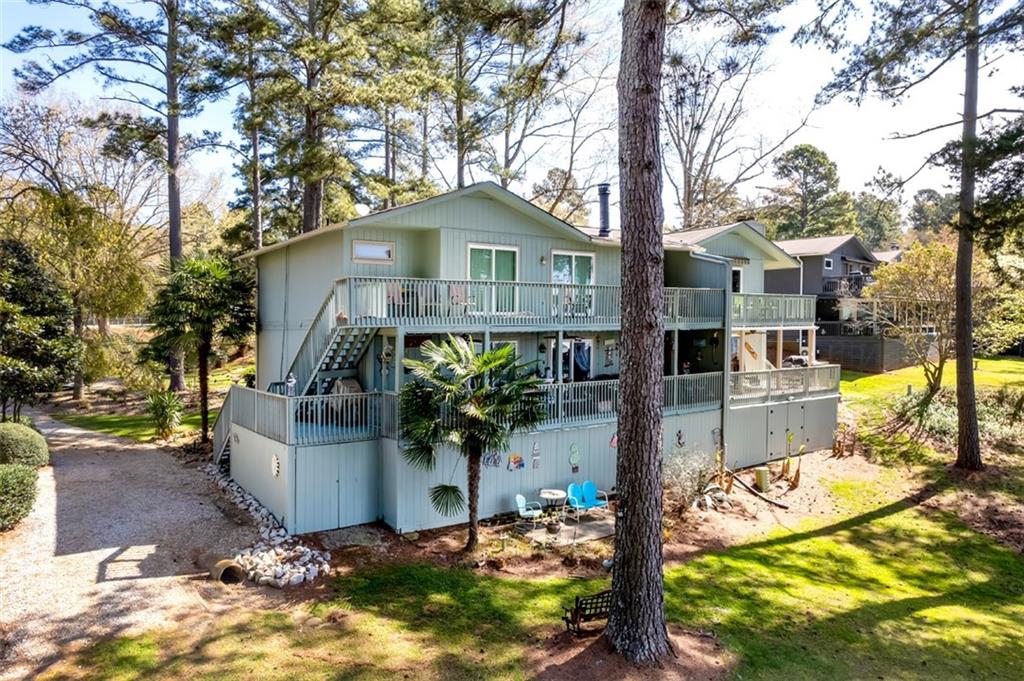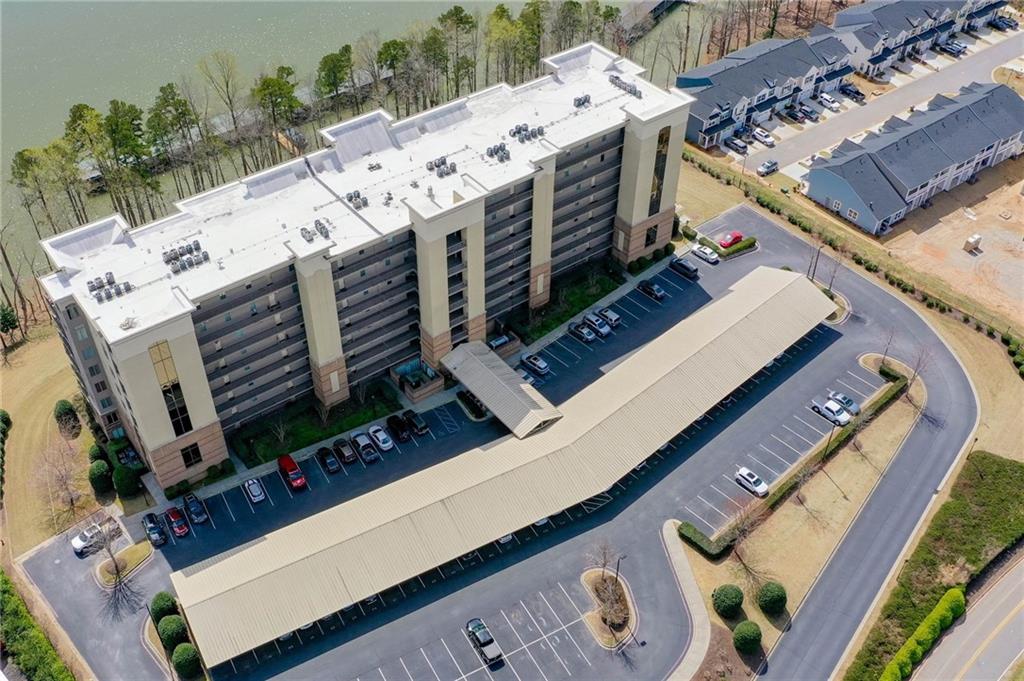402 Watermarke Lane, Anderson, SC 29625
MLS# 20239885
Anderson, SC 29625
- 3Beds
- 2Full Baths
- N/AHalf Baths
- 1,760SqFt
- 2008Year Built
- 0.00Acres
- MLS# 20239885
- Residential
- Condominium
- Sold
- Approx Time on Market1 month, 17 days
- Area101-Anderson County,sc
- CountyAnderson
- SubdivisionWatermarke
Overview
""Meticulously Maintained"", is the name of 402 Watermarke. Our sellers thought of everything to make this three bedroom/two bath move in ready. Recent Mountain Ridge engineered hardwood floors installed throughout and Travertino tiles in the baths and laundry room. Once you walk in the front door, you will think you are in a new luxury condo. Freshly painted, new water heater and HVAC put in 2020. This floor plan gives you windows covered with custom ordered shutters, in the front left and right bedrooms. The second bath shows off it's new tub and tiled shower combination. On the way to the kitchen, the laundry room with extra cabinets sits to your right. Walking straight out, the under cabinet lights bring attention to the tiled backsplash and Uba Tuba granite countertops. All stainless appliances remain, including the new LG 24 CU Ft Refrigerator. Open area bar gives you attached dining that flows all the way across to double white columns separating the spacious living room. The RealFlame Maxwell Electric fireplace anchors the middle of the right wall, allowing plenty of room for your favorite chairs. Views through the double sliders will pull you out to enjoy your outdoor living space. This balcony is comfortably furnished, completed with a gas fire pit and grill. The single door off the balcony leads you back in to the Owner's suite. Double screened windows, ceiling fan and lake views will make it easy to sleep here. Beside is the walk in closet right before the Spa like bath. Double sink, granite vanity and mirrored wall opposite of the Aquatic Freestanding bath tub proves that. Plus-one, custom tiled shower and frameless glass shower doors will not disappoint. Watermarke is a gated community that offers a covered parking spot for each home, work out room just opened back up, a club room for those special parties and our most exciting news is our pool. Our pool has been converted to salt water, which is easier on your skin and eyes than a traditional all chlorine pool. During this conversion, our coping and tiles were replaced. This is the first picture of our updated pool.You'll have to come see for yourself. (WATERMARKE DOES NOT ALLOW ANY SHORT TERM RENTALS OR VRBO'S, NOTHING LESS THAN SIX MONTHS)
Sale Info
Listing Date: 06-17-2021
Sold Date: 08-04-2021
Aprox Days on Market:
1 month(s), 17 day(s)
Listing Sold:
2 Year(s), 8 month(s), 15 day(s) ago
Asking Price: $380,000
Selling Price: $362,000
Price Difference:
Reduced By $18,000
How Sold: $
Association Fees / Info
Hoa Fees: 3636
Hoa Fee Includes: Exterior Maintenance, Insurance, Lawn Maintenance, Pest Control, Pool, Street Lights, Trash Service
Hoa: Yes
Community Amenities: Clubhouse, Common Area, Fitness Facilities, Gated Community, Pets Allowed, Pool, Water Access
Hoa Mandatory: 1
Bathroom Info
Full Baths Main Level: 2
Fullbaths: 2
Bedroom Info
Num Bedrooms On Main Level: 3
Bedrooms: Three
Building Info
Style: Traditional
Basement: No/Not Applicable
Builder: Trehel
Foundations: Slab
Age Range: 11-20 Years
Roof: Other - See Remarks
Num Stories: One
Year Built: 2008
Exterior Features
Exterior Features: Balcony, Pool-In Ground, Porch-Other
Exterior Finish: Brick, Stucco-Synthetic
Financial
How Sold: Cash
Gas Co: N/A
Sold Price: $362,000
Transfer Fee: Yes
Transfer Fee Amount: 500.0
Original Price: $380,000
Garage / Parking
Storage Space: Not Applicable
Garage Capacity: 1
Garage Type: Attached Carport
Garage Capacity Range: One
Interior Features
Interior Features: Ceiling Fan, Ceilings-Smooth, Countertops-Granite, Smoke Detector, Some 9' Ceilings, Walk-In Closet
Appliances: Cooktop - Smooth, Dishwasher, Disposal, Microwave - Built in, Range/Oven-Electric
Floors: Ceramic Tile, Hardwood, Laminate
Lot Info
Lot Description: Gentle Slope, Waterfront, Level, Sidewalks, Water Access, Water View
Acres: 0.00
Acreage Range: Under .25
Marina Info
Misc
Other Rooms Info
Beds: 3
Master Suite Features: Double Sink, Full Bath, Master on Main Level, Shower - Separate, Tub - Garden, Tub - Separate, Walk-In Closet
Property Info
Inside Subdivision: 1
Type Listing: Exclusive Right
Room Info
Specialty Rooms: Laundry Room
Room Count: 7
Sale / Lease Info
Sold Date: 2021-08-04T00:00:00
Ratio Close Price By List Price: $0.95
Sale Rent: For Sale
Sold Type: Co-Op Sale
Sqft Info
Sold Appr Above Grade Sqft: 1,760
Sold Approximate Sqft: 1,760
Sqft Range: 1500-1749
Sqft: 1,760
Tax Info
Tax Year: 2020
County Taxes: 3334.68
Tax Rate: 6%
Unit Info
Utilities / Hvac
Utilities On Site: Cable, Electric, Public Sewer, Public Water
Electricity Co: Duke
Heating System: Central Electric, Electricity
Electricity: Electric company/co-op
Cool System: Central Electric, Central Forced
Cable Co: Spectrum
High Speed Internet: Yes
Water Co: Watermarke
Water Sewer: Public Sewer
Waterfront / Water
Lake: Hartwell
Lake Front: No
Water: Public Water
Courtesy of Jill Chapman of Bhhs C Dan Joyner - Greer

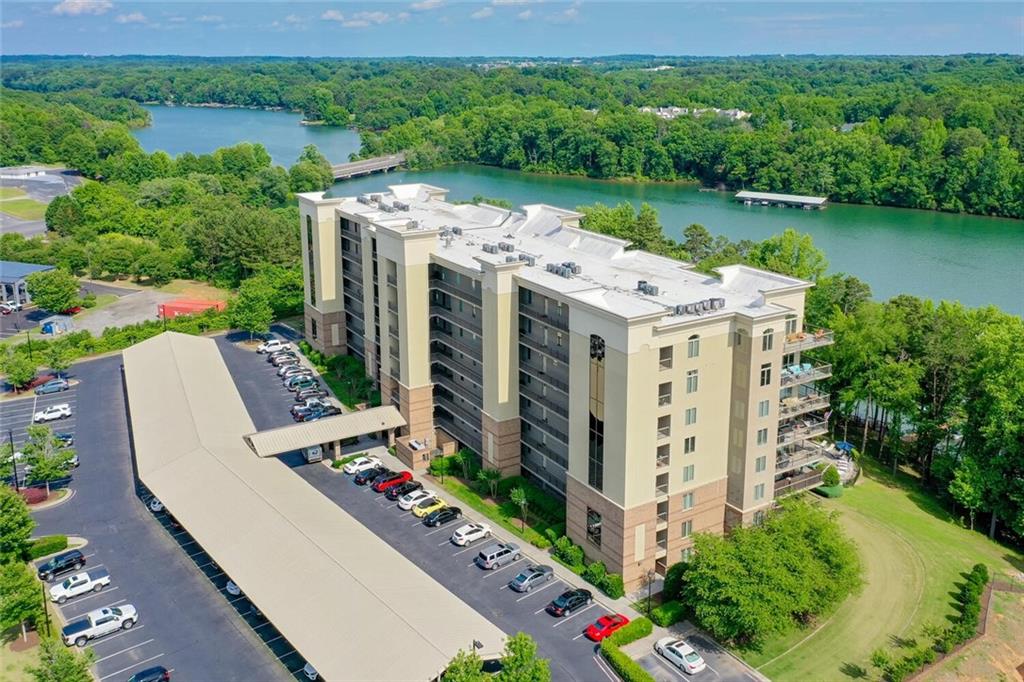
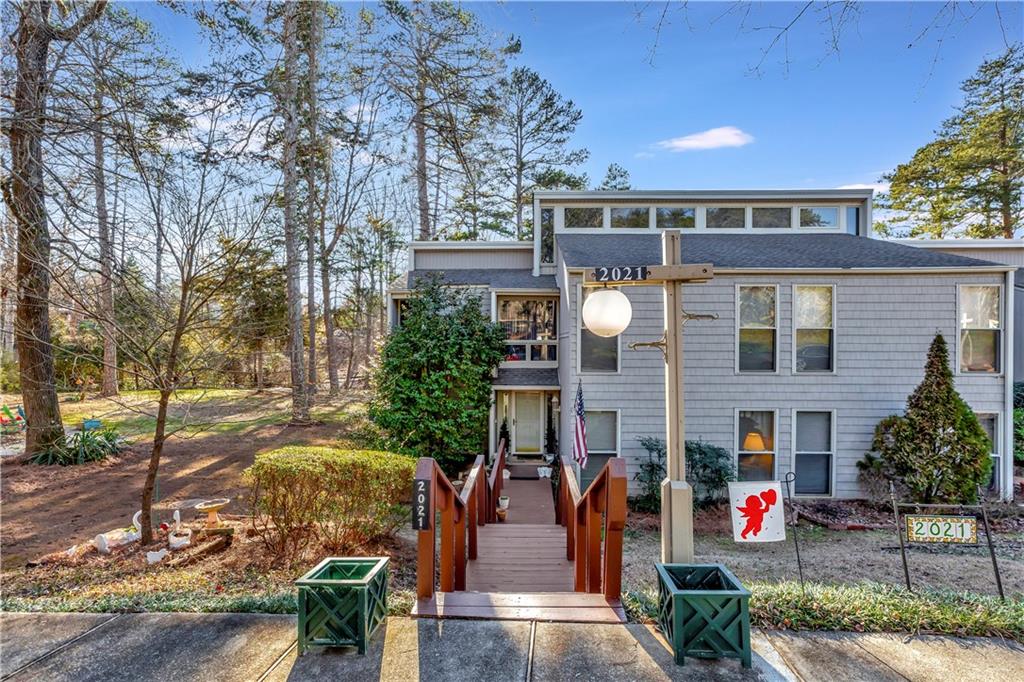
 MLS# 20259079
MLS# 20259079 