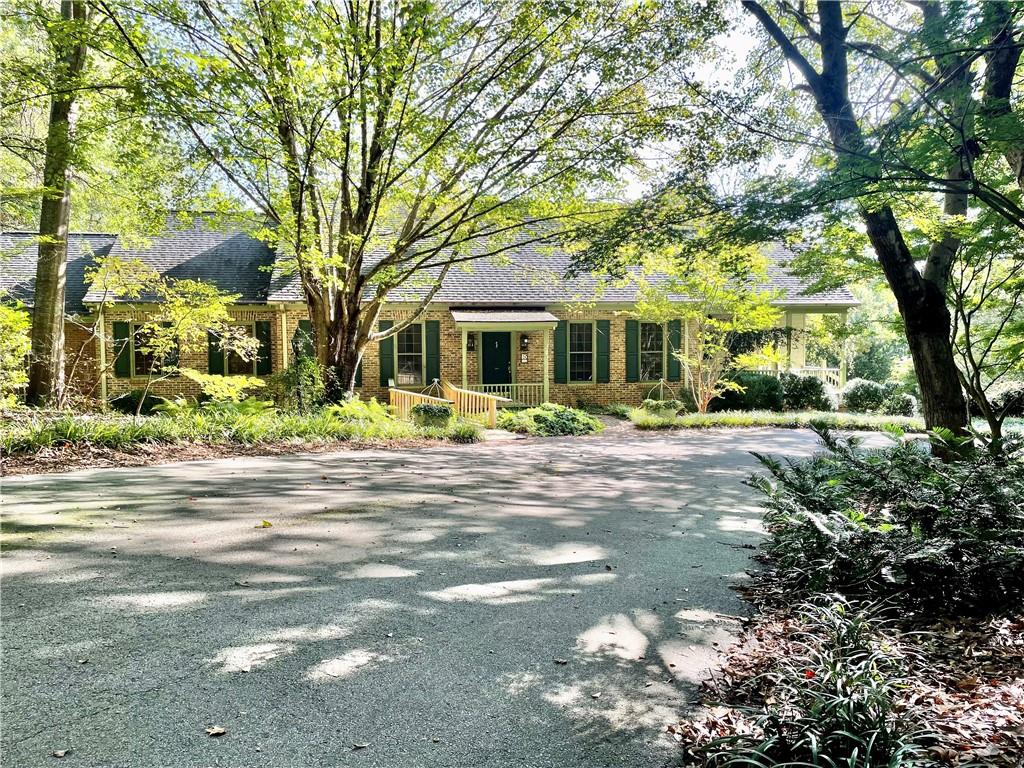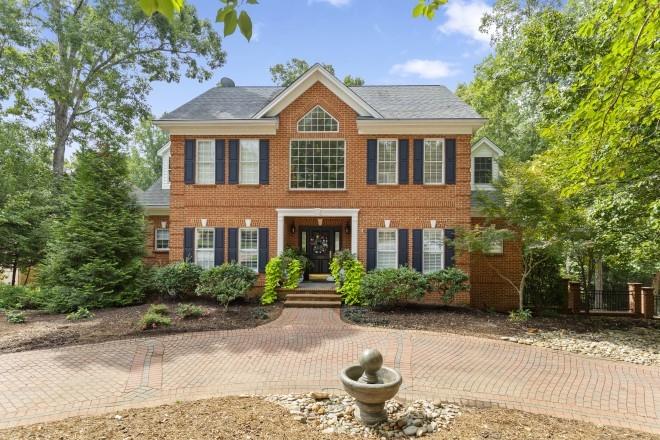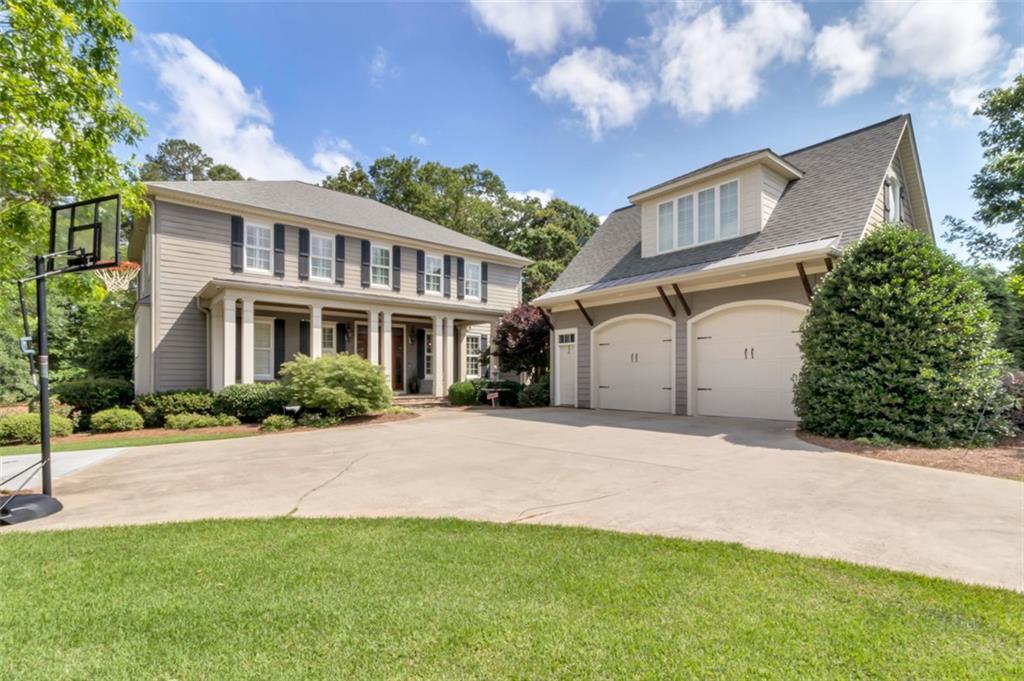402 Ridgecrest Drive, Clemson, SC 29631
MLS# 20265882
Clemson, SC 29631
- 5Beds
- 4Full Baths
- 1Half Baths
- 5,200SqFt
- N/AYear Built
- 1.79Acres
- MLS# 20265882
- Residential
- Single Family
- Sold
- Approx Time on Market2 months, 9 days
- Area304-Pickens County,sc
- CountyPickens
- SubdivisionBentbrook Farms
Overview
Welcome to Bentbrook Farms, Clemson's enchanting and secluded neighborhood adjacent to our S.C. Botanical Gardens. You can walk to the gardens and campus, the Walker Golf course, Madrin Center and Sole On The Green Restaurant, hear the roars from Clemson's Death Valley, slip easily into Lake Hartwell - live all things Clemson, or scoot quickly to Pendleton for a bite to eat. Elevate your living to this stately three story, five bedroom spacious brick home beautifully set up for hosting and entertaining, inside and out. You'll be the go-to for all family and friend gatherings - just in time to enjoy some Clemson football and the upcoming holiday season. Inside, the quality craftsmanship is immediately evident with a centerpiece staircase crafted from beautiful wood from the President's home at Erskine College, oak hardwood floors, crown molding, chair rails and fine finishes throughout. The flow of the home carries you easily around the large central great room nicely appointed with a cozy gas fireplace, built-in shelves and two inviting pass throughs directly into the sun room that runs attractively and playfully much of the length of the home. The kitchen has plenty of storage and is connected to the mudroom and laundry room that includes a laundry sink, toilet and even more storage - plenty to embellish the best meals to be served in the lovely formal dining room or the convenient breakfast room. Additionally on the main level is a versatile sitting room, office or library with a second gas fireplace, a guest suite and the master suite. A 650+ square foot master suite fit for Clemson royalty offers a bedroom large enough for an extra seating area, three closets, retreat style bath with the large jetted garden tub, separate walk-in shower, double vanities with loads of storage, complete with walk-in closet. Upstairs there are two attractive bedrooms with a bonus office/sitting room in between as well as a smartly designed jack and jill bath. From this floor there are three humongous well insulated, floored, stand up attic spaces. The basement offers still more options featuring a large bedroom suite with kitchenette and wood burning fireplace, two work shop areas, two car garage and entrance to the back yard - a hobbyest's dream space, complete in-law suite, kid/man/anybody cave or whatever your vision is. From the basement or main floor deck you can access the expansive 1.79 acre property including the desirable additional green house - plumbed, heated and lighted, terraced gardens, fruit trees and beautiful perennial landscaping. The tranquil setting surrounds the home while a circular drive enhances the front access, and an extra driveway and paved parking runs to the garage. Most truly a sought after gem in Clemson, awaiting it's next passionate Clemson soul. OPEN HOUSE this Sunday, September 23 from 11am to 2pm.
Sale Info
Listing Date: 09-20-2023
Sold Date: 11-30-2023
Aprox Days on Market:
2 month(s), 9 day(s)
Listing Sold:
4 month(s), 30 day(s) ago
Asking Price: $849,000
Selling Price: $820,000
Price Difference:
Reduced By $29,000
How Sold: $
Association Fees / Info
Hoa Fees: 125
Hoa Fee Includes: Street Lights
Hoa: Yes
Hoa Mandatory: 1
Bathroom Info
Halfbaths: 1
Num of Baths In Basement: 1
Full Baths Main Level: 2
Fullbaths: 4
Bedroom Info
Bedrooms In Basement: 1
Num Bedrooms On Main Level: 2
Bedrooms: Five
Building Info
Style: Traditional
Basement: Ceilings - Smooth, Ceilings - Suspended, Cooled, Daylight, Finished, Garage, Heated, Inside Entrance, Unfinished, Walkout, Workshop
Foundations: Basement
Age Range: 31-50 Years
Roof: Architectural Shingles
Num Stories: Three or more
Exterior Features
Exterior Features: Deck, Driveway - Asphalt, Driveway - Circular, Driveway - Other, Handicap Access, Porch-Front, Porch-Other
Exterior Finish: Brick
Financial
How Sold: Conventional
Gas Co: Fort Hill
Sold Price: $820,000
Transfer Fee: No
Original Price: $874,900
Price Per Acre: $47,430
Garage / Parking
Storage Space: Basement, Floored Attic, Garage
Garage Capacity: 2
Garage Type: Attached Garage
Garage Capacity Range: Two
Interior Features
Interior Features: Alarm System-Owned, Attic Fan, Blinds, Built-In Bookcases, Ceiling Fan, Ceilings-Smooth, Ceilings-Suspended, Central Vacuum, Connection - Dishwasher, Connection - Washer, Countertops-Other, Countertops-Solid Surface, Dryer Connection-Electric, Electric Garage Door, Fireplace - Multiple, Gas Logs, Handicap Access, Jack and Jill Bath, Jetted Tub, Laundry Room Sink, Some 9' Ceilings, Walk-In Closet, Walk-In Shower, Washer Connection
Appliances: Cooktop - Smooth, Dishwasher, Disposal, Microwave - Built in, Range/Oven-Electric, Refrigerator, Water Heater - Electric
Floors: Ceramic Tile, Hardwood, Laminate
Lot Info
Lot Description: Corner, Trees - Mixed, Gentle Slope, Shade Trees, Underground Utilities, Wooded
Acres: 1.79
Acreage Range: 1-3.99
Marina Info
Misc
Other Rooms Info
Beds: 5
Master Suite Features: Double Sink, Master on Main Level, Shower - Separate, Tub - Garden, Tub - Jetted, Walk-In Closet
Property Info
Inside City Limits: Yes
Conditional Date: 2023-10-14T00:00:00
Inside Subdivision: 1
Type Listing: Exclusive Right
Room Info
Specialty Rooms: Bonus Room, Breakfast Area, Formal Dining Room, Formal Living Room, Greenhouse, In-Law Suite, Laundry Room, Office/Study, Sun Room, Workshop
Room Count: 15
Sale / Lease Info
Sold Date: 2023-11-30T00:00:00
Ratio Close Price By List Price: $0.97
Sale Rent: For Sale
Sold Type: Co-Op Sale
Sqft Info
Basement Unfinished Sq Ft: 550
Basement Finished Sq Ft: 700
Sold Appr Above Grade Sqft: 3,829
Sold Approximate Sqft: 5,090
Sqft Range: 5000-5499
Sqft: 5,200
Tax Info
Tax Year: 2022
Tax Rate: 4%
City Taxes: 2724.82
Unit Info
Utilities / Hvac
Utilities On Site: Cable, Electric, Public Water, Septic, Underground Utilities
Electricity Co: Duke Energ
Heating System: Central Electric, Heat Pump
Electricity: Electric company/co-op
Cool System: Central Electric, Heat Pump
High Speed Internet: ,No,
Water Co: Clemson
Water Sewer: Septic Tank
Waterfront / Water
Lake Front: No
Water: Public Water
Courtesy of Jacqueline Aurich of Monaghan Company Real Estate



 MLS# 20254937
MLS# 20254937 










