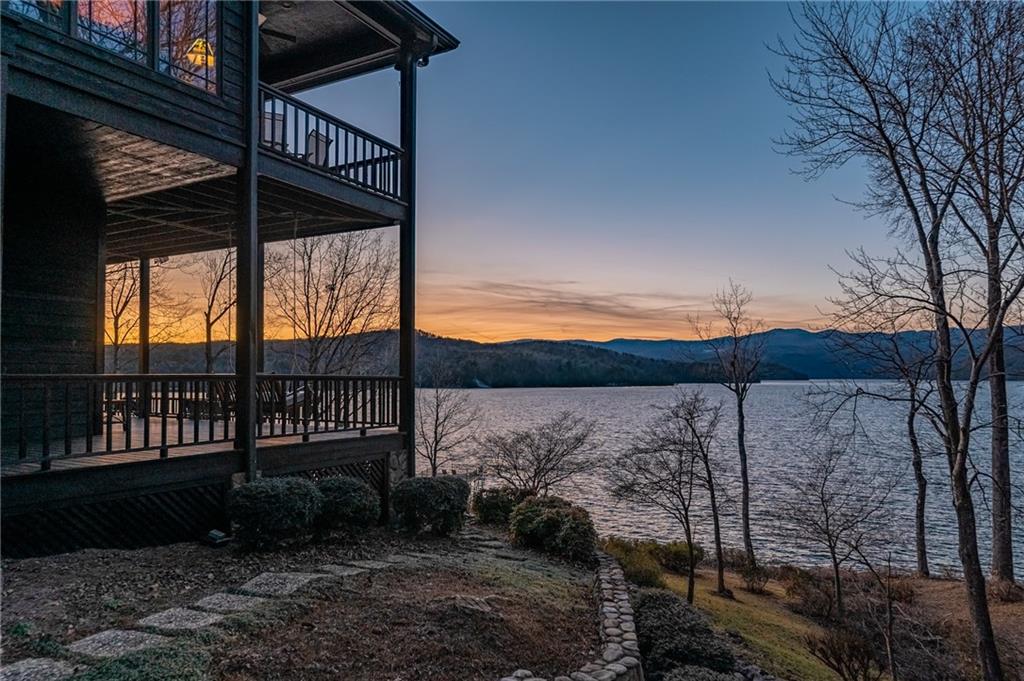401 Eagle Nest Court, Salem, SC 29676
MLS# 20235955
Salem, SC 29676
- 6Beds
- 6Full Baths
- 1Half Baths
- 5,472SqFt
- 1991Year Built
- 0.77Acres
- MLS# 20235955
- Residential
- Single Family
- Sold
- Approx Time on Market2 months, 19 days
- Area204-Oconee County,sc
- CountyOconee
- SubdivisionOther
Overview
Lake Jocassee is often referred to as the Lake Tahoe of the East, and 401 Eagle Nest Crt, on southern Lake Jocassee, exemplifies the magnificent and exclusive beauty found on this very special lake. Simply one of the finest lake front settings in the south east. Enjoy the most beautiful views of the southeastern slope of the Appalachian Mountains and one of the widest sections of the Lake Jocassee from your deck or double decker dock with sunbathing porch. Bordering state park and at the end of a cul-de-sac with only a few part time neighbors, and part of a very special enclave, this oversized (.77 ac) home sites location is private and utterly enchanting, yet only 11 minutes from scenic Highway 11s market, restaurant and wine/liquor store. Watch eagles, ospreys and other water fowl frolic in the unspoiled mountain backdrop lake beauty. Work remotely from this location due to its high speed Verizon wireless service and future Starlink ultra high speed satellite internet. The residence, with its never-to-be-duplicated old growth heart pine floors and cabinetry, and solid stone floor to ceiling fireplace, has an open main floor plan, from the kitchen to dining to great room, and exudes a warmth and casualness in keeping with its surroundings. With its main floor master plus guest bedroom, two upstairs bedrooms and two lower level bunk rooms, this 6 bedroom, 6-1/2 bath, 5,400 sq ft lake home accommodates large family gatherings with plenty of room for guests. The lower level is well equipped for recreation, with a newly upgraded championship billiard table, separate games area, wet bar/refreshment center, two bedrooms, and comfortable tv/lounging area, all conveniently located to the walk out terrace area. Impeccably maintained by its full time owner and ready to be enjoyed immediately, this lovingly cared for lake home is in turn-key condition with all updates and maintenance routinely performed. The access is gated with 11 properties as part of this exclusive and private enclave. The exterior grounds are well maintained yet natural, with a gold fish pond and waterfall strategically located to take advantage of the sites topography, while channeling water from heavy downpours into the pond. There is 157 ft of pristine, crystal clear Lake Jocassee shoreline, with natural bedrock and the elusive Oconee Bell growing wild under the canopy on the property.For the family or couple(s) seeking privacy, natural splendor, convenience, security, easy lake access, lake life, mountain glory, and much, much more, 401 Eagle Nest Crt, Salem, located in the foothills of the Blue Ridge Mountains, is just the right tonic.
Sale Info
Listing Date: 02-10-2021
Sold Date: 04-30-2021
Aprox Days on Market:
2 month(s), 19 day(s)
Listing Sold:
3 Year(s), 2 day(s) ago
Asking Price: $2,879,000
Selling Price: $2,750,000
Price Difference:
Reduced By $129,000
How Sold: $
Association Fees / Info
Hoa Fees: 500.00
Hoa Fee Includes: Water
Hoa: Yes
Hoa Mandatory: 1
Bathroom Info
Halfbaths: 1
Num of Baths In Basement: 2
Full Baths Main Level: 2
Fullbaths: 6
Bedroom Info
Bedrooms In Basement: 2
Num Bedrooms On Main Level: 2
Bedrooms: 6/+
Building Info
Style: Craftsman
Basement: Ceilings - Suspended, Cooled, Daylight, Finished, Full, Heated, Inside Entrance, Walkout, Workshop, Yes
Foundations: Basement
Age Range: 21-30 Years
Roof: Architectural Shingles
Num Stories: Three or more
Year Built: 1991
Exterior Features
Exterior Features: Deck, Driveway - Asphalt, Fenced Yard, Grill - Gas, Insulated Windows, Landscape Lighting, Porch-Screened, Satellite Dish, Some Storm Doors, Some Storm Windows
Exterior Finish: Stone, Wood
Financial
How Sold: Cash
Gas Co: Heritage
Sold Price: $2,750,000
Transfer Fee: Unknown
Original Price: $2,879,000
Price Per Acre: $37,389
Garage / Parking
Storage Space: Floored Attic
Garage Type: None
Garage Capacity Range: None
Interior Features
Interior Features: Alarm System-Owned, Built-In Bookcases, Cathdrl/Raised Ceilings, Ceiling Fan, Ceilings-Smooth, Ceilings-Suspended, Central Vacuum, Fireplace, Fireplace - Multiple, Fireplace-Gas Connection, French Doors, Garden Tub, Laundry Room Sink, Smoke Detector, Some 9' Ceilings, Surround Sound Wiring, Walk-In Closet, Walk-In Shower
Appliances: Backup Source, Convection Oven, Dishwasher, Disposal, Double Ovens, Dryer, Freezer, Microwave - Built in, Range/Oven-Electric, Refrigerator, Wall Oven, Washer, Water Heater - Electric
Floors: Carpet, Ceramic Tile, Wood
Lot Info
Lot Description: Trees - Hardwood, Gentle Slope, Waterfront, Mountain View, Shade Trees, Underground Utilities, Water Access, Water View
Acres: 0.77
Acreage Range: .50 to .99
Marina Info
Dock Features: Covered, Existing Dock, Lift, Light Pole, Multi-Level, Storage
Misc
Other Rooms Info
Beds: 6
Master Suite Features: Double Sink, Full Bath, Master - Multiple, Master on Main Level, Shower - Separate, Sitting Area, Tub - Garden
Property Info
Conditional Date: 2021-04-02T00:00:00
Inside Subdivision: 1
Type Listing: Exclusive Right
Room Info
Specialty Rooms: Laundry Room, Living/Dining Combination, Media Room, Recreation Room, Workshop
Sale / Lease Info
Sold Date: 2021-04-30T00:00:00
Ratio Close Price By List Price: $0.96
Sale Rent: For Sale
Sold Type: Inner Office
Sqft Info
Basement Finished Sq Ft: 1993
Sold Appr Above Grade Sqft: 3,479
Sold Approximate Sqft: 5,472
Sqft Range: 5500-5999
Sqft: 5,472
Tax Info
Tax Year: 2019
County Taxes: 10418
Tax Rate: 4%
City Taxes: n/a
Unit Info
Utilities / Hvac
Utilities On Site: Electric, Septic, Telephone, Underground Utilities, Well Water, Well-Shared
Electricity Co: Duke
Heating System: Central Electric, Electricity, Forced Air, Heat Pump, More than One Unit, Multizoned
Electricity: Electric company/co-op
Cool System: Central Electric, Heat Pump, Multi-Zoned
Cable Co: AT&T
High Speed Internet: Yes
Water Co: well
Water Sewer: Septic Tank
Waterfront / Water
Water Frontage Ft: 157.48+/-
Lake: Jocassee
Lake Front: Yes
Lake Features: Boat Slip, Dock in Place with Lift, Dock-In-Place, Dockable By Permit, Duke Energy by Permit
Water: Water Well, Well - Shared
Courtesy of Justin Winter Sotheby's International of Justin Winter Sothebys Int'l












