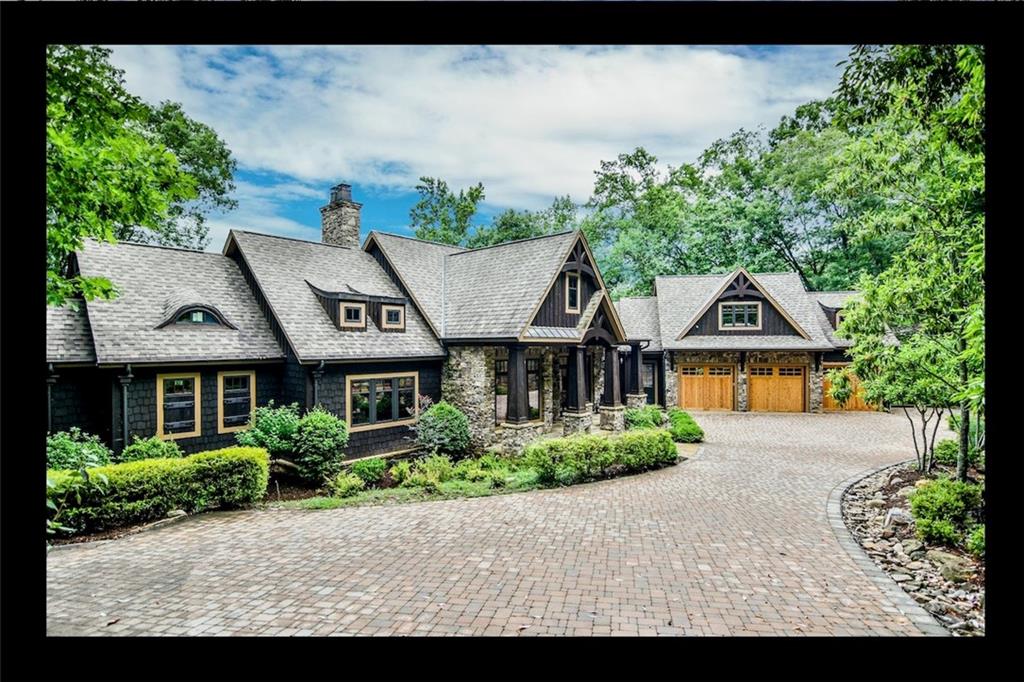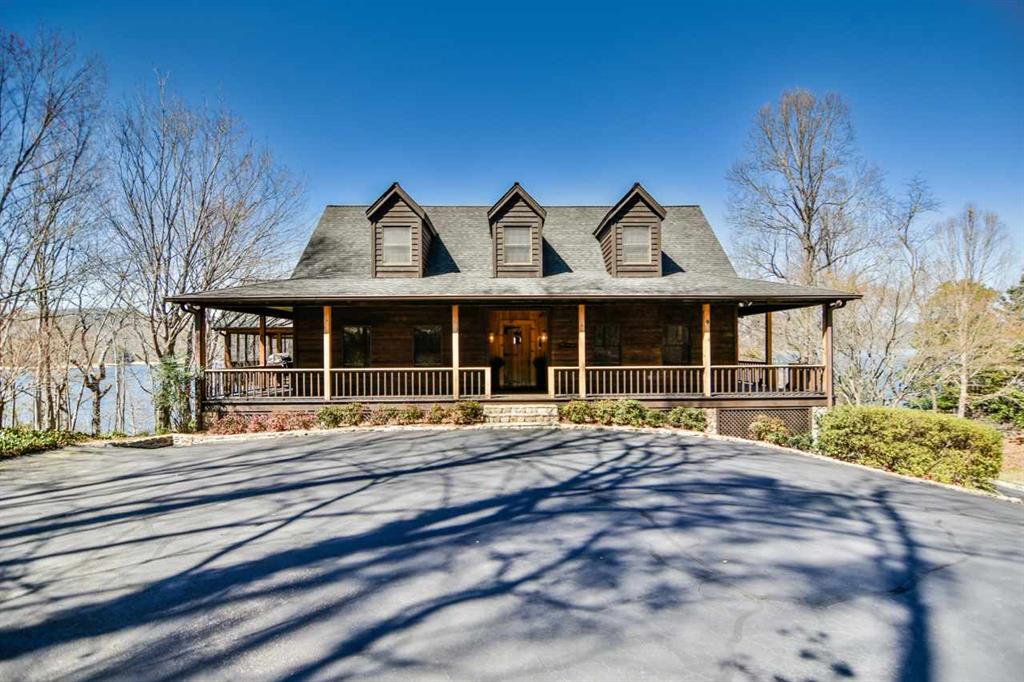400 Moonlit Trail, Salem, SC 29676
MLS# 20227729
Salem, SC 29676
- 5Beds
- 4Full Baths
- 1Half Baths
- 7,040SqFt
- 2008Year Built
- 4.59Acres
- MLS# 20227729
- Residential
- Single Family
- Sold
- Approx Time on Market2 months, 14 days
- Area204-Oconee County,sc
- CountyOconee
- SubdivisionCliffs At Keowee Falls South
Overview
Welcome to 400 Moonlit Trail in The Cliffs Falls South, one of the seven gated communities comprising the acclaimed Cliffs Communities noted for its luxury lifestyle offerings. This unique property includes two adjoining waterfront home sites, each with your own private covered dock with beach on a bay just off the main channel of spectacular Lake Keowee. This location on the lake is favored by families for swimming, paddle boarding, and kayaking or sitting on the docks. The custom stone and cedar home rises above the natural landscaping accented by paths connecting the two homesites. It is a rare opportunity to purchase two adjacent homesites. The home is completely situated on one homesite. There is one membership cost and fee structure, another advantage that this home offers. A custom paver driveway leads to the front entrance. Large boulders combine to create a waterfall that immerses you in a peaceful cocoon. The home is nestled into the canopy of trees that protect the privacy and tranquility of this setting. An over-sized three-car garage plus ample parking is expected. The covered front entrance opens into the Great Room with beamed ceiling, soaring stone fireplace flanked by custom built-ins and arched windows. We invite you to walk through this home with us. We are in the Great room admiring the plank wood floors. Immediately to our right is the open kitchen featuring the large, central island, ample custom cabinets, Wolf appliances, and the keeping room with the second fireplace. Do you see your family and friends here, your cherished loved ones? The fires in each of the fireplaces on a chilly evening or the ambiance of each during a hot summer day as you meander from the screened-in porch and decks all facing the brilliant waters of Lake Keowee. Additional dining, which you will likely need, is in the dining room with French doors opening to the covered front porch. Every element of this home from the beams, the scent of the wood, the painted ship-lap, the floors, the views, the sense of tranquility, engulfs you. The Master Bedroom is to the left of the Great Room. Entirely private, this is your retreat. Massive floor-to-ceiling windows showcase Lake Keowee and you have your own private porch for morning coffee or late evening relaxing. The Master Bath rivals any sumptuous and spacious bathroom. All of the amenities that you would expect in a luxury bath are here for your enjoyment: custom shower and jetted tub, his and her vanities and lastly, the closet space is exceptional. Completing the main level, a walk-in pantry is immediately off the kitchen. The importance of a home office is essential! You will covet this corner office with its views of Lake Keowee, it's custom a cherry-paneling and its seclusion from the general activity of an active household. The laundry room and powder room are next and a staircase leads to the bonus room above the 3-car garage. Totally charming, this is a private enclave for sleeping, TV watching, and a ""hang-out"" room with its own full bath. The window overlooks the waterfall at the front and Lake Keowee at the back. The terrace level features wonderful entertainment areas! Spacious rooms are anchored by a stone fireplace with a sitting area and an open game room. Imagine the memories that await you! Family and friends gathered around the custom bar and adding to all of this, the wine cellar and tasting area are reminiscent of a charming cafe. You are surrounded by the casual elegance of wood, stucco, and stone. Guests and family will enjoy the additional bedroom suites. The bunk room will be a favorite for the kids while the other suite has its own private patio. Outdoor spaces add to your total living experience! The screened porch on the main level opens directly from the keeping room and kitchen. A fourth fireplace and built-in grilling area lead to the freshly stained deck. The terrace level patio features outdoor grilling and a fire pit ideal for S'mores!
Sale Info
Listing Date: 05-28-2020
Sold Date: 08-12-2020
Aprox Days on Market:
2 month(s), 14 day(s)
Listing Sold:
3 Year(s), 8 month(s), 7 day(s) ago
Asking Price: $2,597,777
Selling Price: $2,597,777
Price Difference:
Same as list price
How Sold: $
Association Fees / Info
Hoa Fees: Inquire
Hoa Fee Includes: Other - See Remarks, Pool, Recreation Facility, Security
Hoa: Yes
Community Amenities: Boat Ramp, Clubhouse, Common Area, Fitness Facilities, Gate Staffed, Gated Community, Golf Course, Other - See Remarks, Patrolled, Pets Allowed, Playground, Pool, Sauna/Cabana, Tennis, Walking Trail, Water Access
Hoa Mandatory: 1
Bathroom Info
Halfbaths: 1
Num of Baths In Basement: 2
Full Baths Main Level: 1
Fullbaths: 4
Bedroom Info
Bedrooms In Basement: 3
Num Bedrooms On Main Level: 1
Bedrooms: Five
Building Info
Style: Craftsman
Basement: Ceiling - Some 9' +, Ceilings - Smooth, Cooled, Daylight, Finished, Full, Garage, Heated, Inside Entrance, Walkout, Yes
Foundations: Basement
Age Range: 11-20 Years
Roof: Architectural Shingles
Num Stories: One
Year Built: 2008
Exterior Features
Exterior Features: Balcony, Deck, Driveway - Other, Glass Door, Grill - Gas, Insulated Windows, Landscape Lighting, Outdoor Kitchen, Patio, Porch-Front, Porch-Screened, Underground Irrigation
Exterior Finish: Stone, Wood
Financial
How Sold: Conventional
Gas Co: Propane
Sold Price: $2,597,777
Transfer Fee: Yes
Transfer Fee Amount: 2500.
Original Price: $2,597,777
Price Per Acre: $56,596
Garage / Parking
Storage Space: Basement, Garage
Garage Capacity: 3
Garage Type: Attached Garage
Garage Capacity Range: Three
Interior Features
Interior Features: Alarm System-Owned, Attic Stairs-Disappearing, Blinds, Built-In Bookcases, Cable TV Available, Category 5 Wiring, Cathdrl/Raised Ceilings, Ceiling Fan, Ceilings-Smooth, Connection - Dishwasher, Connection - Ice Maker, Connection - Washer, Countertops-Granite, Dryer Connection-Electric, Electric Garage Door, Fireplace, Fireplace - Multiple, French Doors, Garden Tub, Gas Logs, Glass Door, Heated Floors, Jetted Tub, Laundry Room Sink, Other - See Remarks, Smoke Detector, Some 9' Ceilings, Walk-In Closet, Walk-In Shower, Washer Connection, Wet Bar
Appliances: Cooktop - Gas, Dishwasher, Disposal, Double Ovens, Dryer, Freezer, Gas Stove, Ice Machine, Microwave - Built in, Refrigerator, Wall Oven, Washer, Water Heater - Tankless, Wine Cooler
Floors: Brick, Carpet, Ceramic Tile, Hardwood, Stone
Lot Info
Lot: 83 & 84
Lot Description: Corner, Other - See Remarks, Trees - Mixed, Gentle Slope, Waterfront, Underground Utilities, Water Access, Water View
Acres: 4.59
Acreage Range: 4-5.99
Marina Info
Dock Features: Covered, Existing Dock, Lift, Other, Power
Misc
Other Rooms Info
Beds: 5
Master Suite Features: Double Sink, Dressing Room, Fireplace, Full Bath, Master on Main Level, Shower - Separate, Tub - Jetted, Tub - Separate, Walk-In Closet
Property Info
Conditional Date: 2020-07-10T00:00:00
Inside Subdivision: 1
Type Listing: Exclusive Right
Room Info
Specialty Rooms: Bonus Room, Breakfast Area, Formal Dining Room, In-Law Suite, Laundry Room, Living/Dining Combination, Office/Study, Recreation Room
Room Count: 12
Sale / Lease Info
Sold Date: 2020-08-12T00:00:00
Ratio Close Price By List Price: $1
Sale Rent: For Sale
Sold Type: Co-Op Sale
Sqft Info
Basement Unfinished Sq Ft: 334
Basement Finished Sq Ft: 2860
Sold Appr Above Grade Sqft: 3,846
Sold Approximate Sqft: 7,040
Sqft Range: 6000 And Above
Sqft: 7,040
Tax Info
Tax Year: 2019
County Taxes: 23887.11
Tax Rate: 6%
Unit Info
Utilities / Hvac
Utilities On Site: Cable, Electric, Propane Gas, Public Water, Septic, Telephone, Underground Utilities
Electricity Co: Duke
Heating System: Forced Air, Heat Pump, Multizoned, Propane Gas
Electricity: Electric company/co-op
Cool System: Central Electric, Multi-Zoned
Cable Co: Spectrum
High Speed Internet: Yes
Water Co: Salem
Water Sewer: Septic Tank
Waterfront / Water
Water Frontage Ft: 251+-
Lake: Keowee
Lake Front: Yes
Lake Features: Dock in Place with Lift, Dock-In-Place, Duke Energy by Permit, Other - See Remarks
Water: Public Water
Courtesy of Patti & Gary Cason Group of Keller Williams Seneca



 MLS# 20185696
MLS# 20185696 









