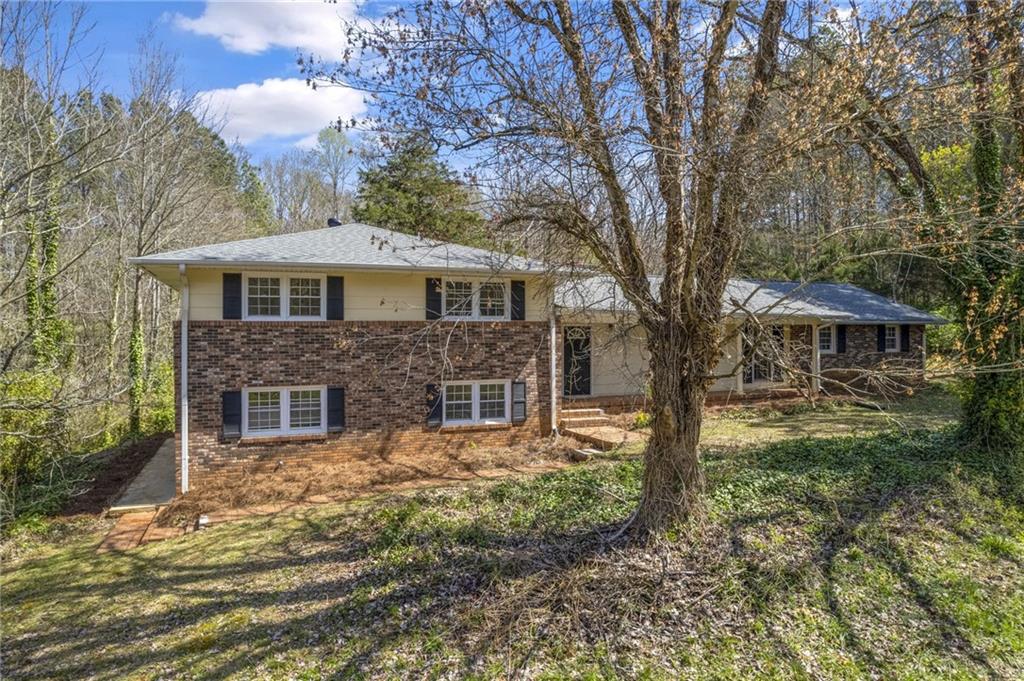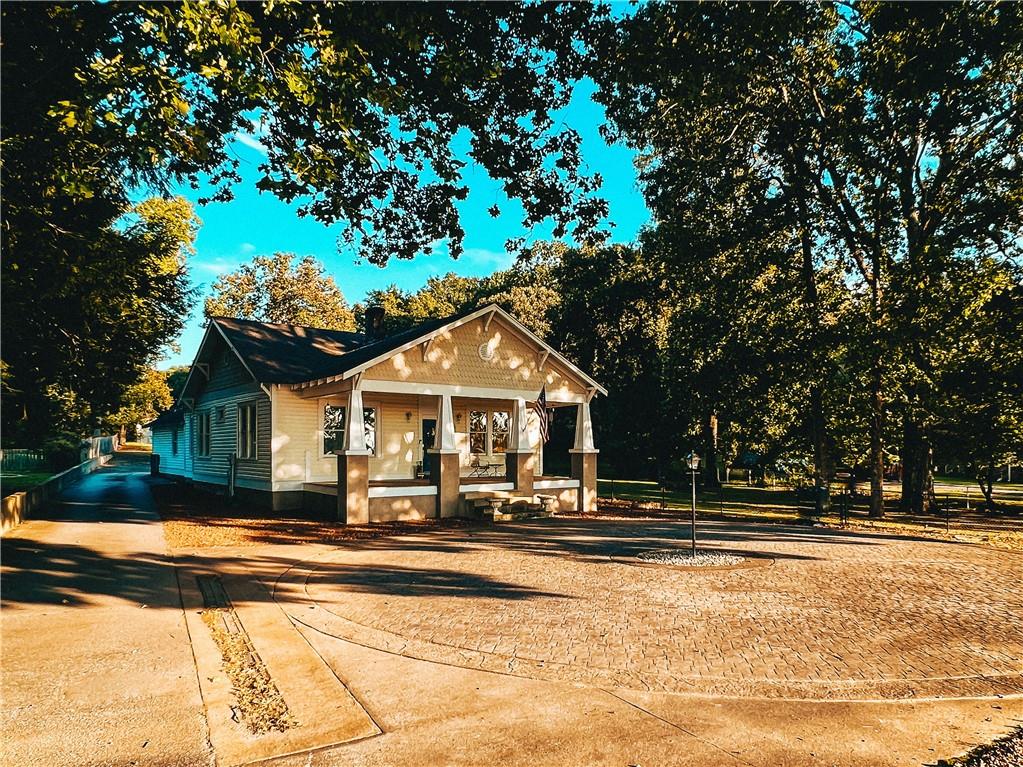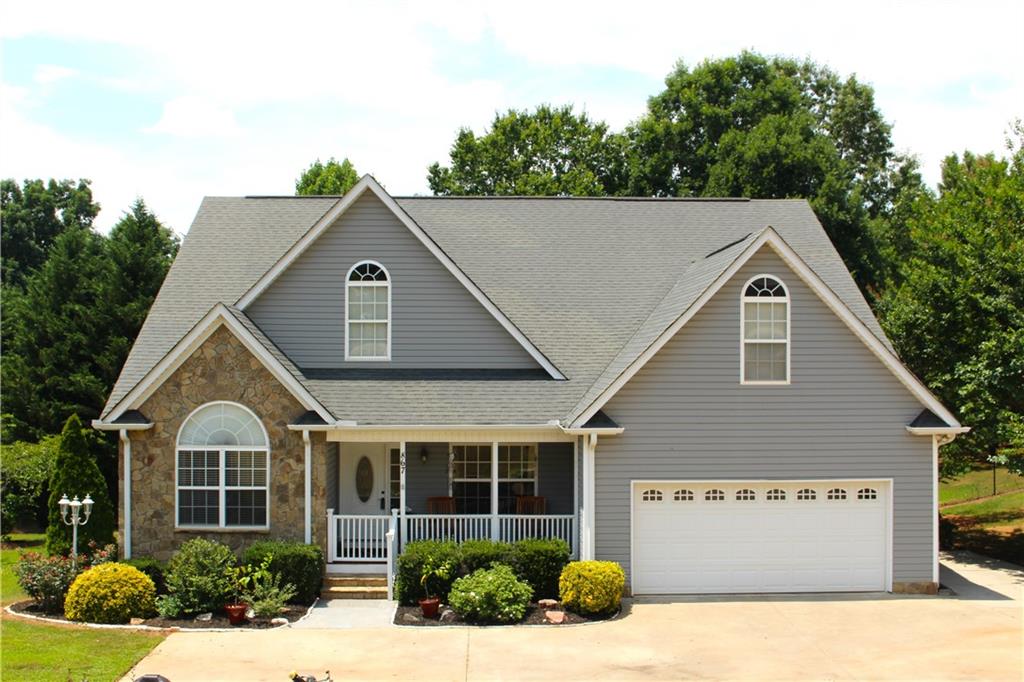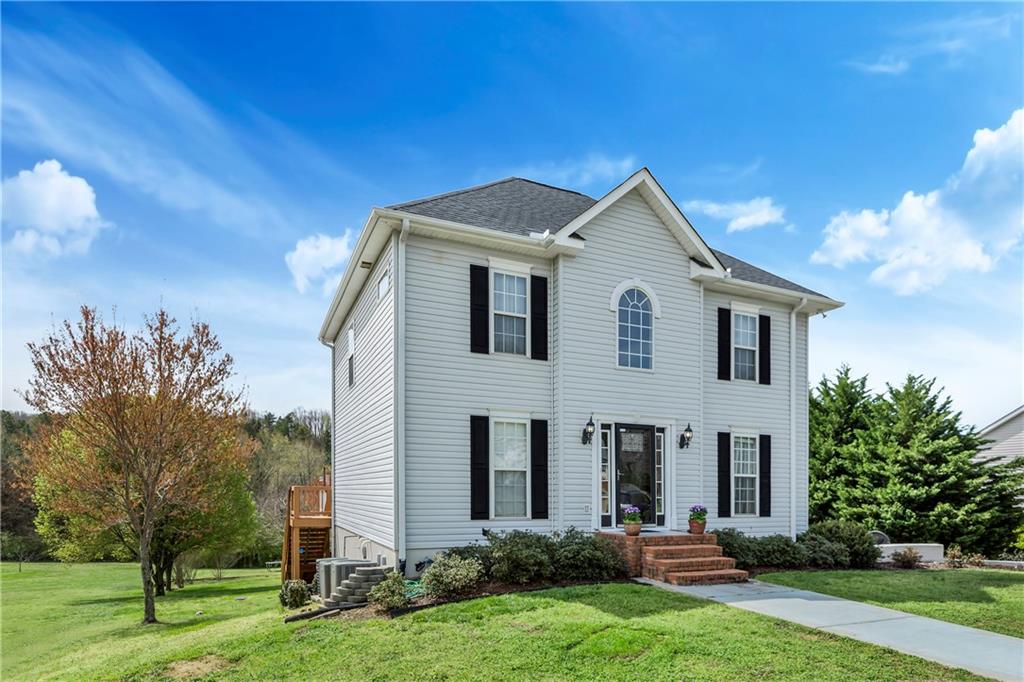400 Main Street, Liberty, SC 29657
MLS# 20249640
Liberty, SC 29657
- 4Beds
- 3Full Baths
- N/AHalf Baths
- 2,750SqFt
- 1951Year Built
- 1.42Acres
- MLS# 20249640
- Residential
- Single Family
- Sold
- Approx Time on Market1 month, 4 days
- Area305-Pickens County,sc
- CountyPickens
- SubdivisionN/A
Overview
The 'Johnson house on Main' is a true staple to the Liberty community, and was built back in 1951 by Mr. Johnson, who was the owner of 'Old Colony Furniture' that was originally located off Old Easley Hwy. This home remained in the family until late in 2018 when it was sold to the current owners. As you take an evening stroll along Main St. the stately white columns greet you with a sense of prestige and elegance to this historic community. The current owners have taken great pride in refurbishing this home while preserving the original character and charm of the historic antebellum style. Situated on 1.42 acres inside the city this home features 2920 square feet of living space including four bedrooms, three full bathrooms, and a partially finished basement/garage with ample storage. As you enter the front door you are immediately greeted with a spacious foyer and staircase leading to the upstairs masters quarters, and an additional bedroom where you can enjoy the mountain views from each window facing the back of the house. On the main level there are two additional bedrooms and two full bathrooms each with original tile indicative of the 1950s. The living room has a wood burning fireplace and the original hardwood floors have been sanded and stained for the first time ever since being built. The office was once used to teach piano lessons by the former owner and is located on the far-right wing of the home. This cozy space includes custom built-ins, a gas fireplace, and has a separate entrance that was once used by her students. The kitchen cabinets have been freshly painted and include the original pulls, large double sink with mountain views, new luxury vinyl flooring was installed, and a 42 Frigidaire stove that looks like its never been touched. Hardwood floors flow throughout most of the home along with the original crown/picture molding and trim, plaster walls and ceilings, arched doorways, wooden beam accents in the den, and some original light switch covers just to name a few. It has been freshly painted inside and out, a new roof was installed in 2021, and a 19-Seer smart top of the line 3-way mini split system was installed as well. The original brick patio around back has been completely rebuilt with all new brick, rails, and drainage system. The craftsmanship of this home is impeccable, and the owners took great care in restoring the original features.
Sale Info
Listing Date: 04-15-2022
Sold Date: 05-20-2022
Aprox Days on Market:
1 month(s), 4 day(s)
Listing Sold:
1 Year(s), 11 month(s), 11 day(s) ago
Asking Price: $399,900
Selling Price: $400,000
Price Difference:
Increase $100
How Sold: $
Association Fees / Info
Hoa Fee Includes: Not Applicable
Hoa: No
Community Amenities: Other - See Remarks
Bathroom Info
Full Baths Main Level: 2
Fullbaths: 3
Bedroom Info
Num Bedrooms On Main Level: 2
Bedrooms: Four
Building Info
Style: Other - See Remarks
Basement: Garage, Inside Entrance, Partially Finished, Walkout
Foundations: Basement, Crawl Space
Age Range: Over 50 Years
Roof: Architectural Shingles
Num Stories: Two
Year Built: 1951
Exterior Features
Exterior Features: Driveway - Other, Patio, Porch-Front, Porch-Screened, Wood Windows
Exterior Finish: Wood
Financial
How Sold: Conventional
Gas Co: Fort Hill
Sold Price: $400,000
Transfer Fee: No
Original Price: $399,900
Price Per Acre: $28,161
Garage / Parking
Storage Space: Basement, Garage
Garage Capacity: 1
Garage Type: Attached Garage
Garage Capacity Range: One
Interior Features
Interior Features: Blinds, Built-In Bookcases, Cable TV Available, Ceiling Fan, Ceilings-Smooth, Countertops-Laminate, Electric Garage Door, Fireplace - Multiple, Gas Logs, Jack and Jill Bath, Jetted Tub
Appliances: Dishwasher, Dryer, Range/Oven-Electric, Washer, Water Heater - Electric
Floors: Carpet, Hardwood, Luxury Vinyl Tile, Tile
Lot Info
Lot Description: Corner, Trees - Mixed, Mountain View, Sidewalks
Acres: 1.42
Acreage Range: 1-3.99
Marina Info
Misc
Other Rooms Info
Beds: 4
Master Suite Features: Full Bath, Master on Second Level, Tub/Shower Combination, Walk-In Closet
Property Info
Inside City Limits: Yes
Type Listing: Exclusive Right
Room Info
Specialty Rooms: Formal Dining Room, Laundry Room, Office/Study
Room Count: 10
Sale / Lease Info
Sold Date: 2022-05-20T00:00:00
Ratio Close Price By List Price: $1
Sale Rent: For Sale
Sold Type: Co-Op Sale
Sqft Info
Basement Unfinished Sq Ft: 1050
Sold Appr Above Grade Sqft: 2,941
Sold Approximate Sqft: 3,538
Sqft Range: 2750-2999
Sqft: 2,750
Tax Info
Tax Year: 2021
County Taxes: 1911.31
Tax Rate: 6%
City Taxes: 294.97
Unit Info
Utilities / Hvac
Utilities On Site: Cable, Electric, Natural Gas, Public Sewer, Public Water
Electricity Co: Duke
Heating System: Central Electric, Other - See Remarks
Electricity: Electric company/co-op
Cool System: Central Electric, Other - See Remarks
High Speed Internet: Yes
Water Co: Liberty
Water Sewer: Public Sewer
Waterfront / Water
Lake Front: No
Lake Features: Not Applicable
Water: Public Water
Courtesy of Amanda Setzer of Blackstream International Re

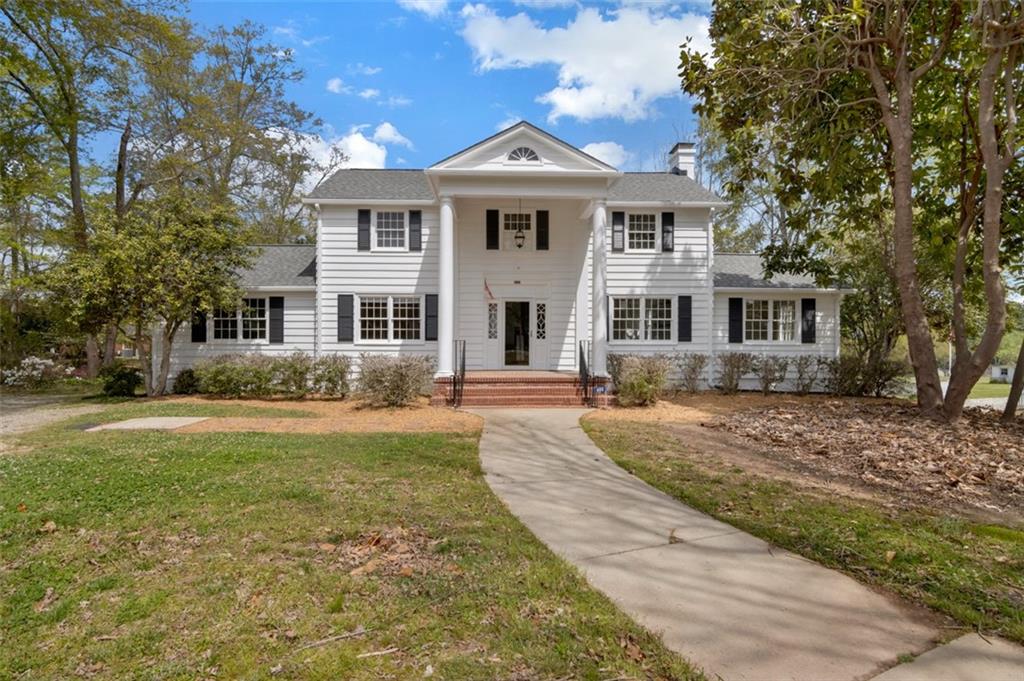
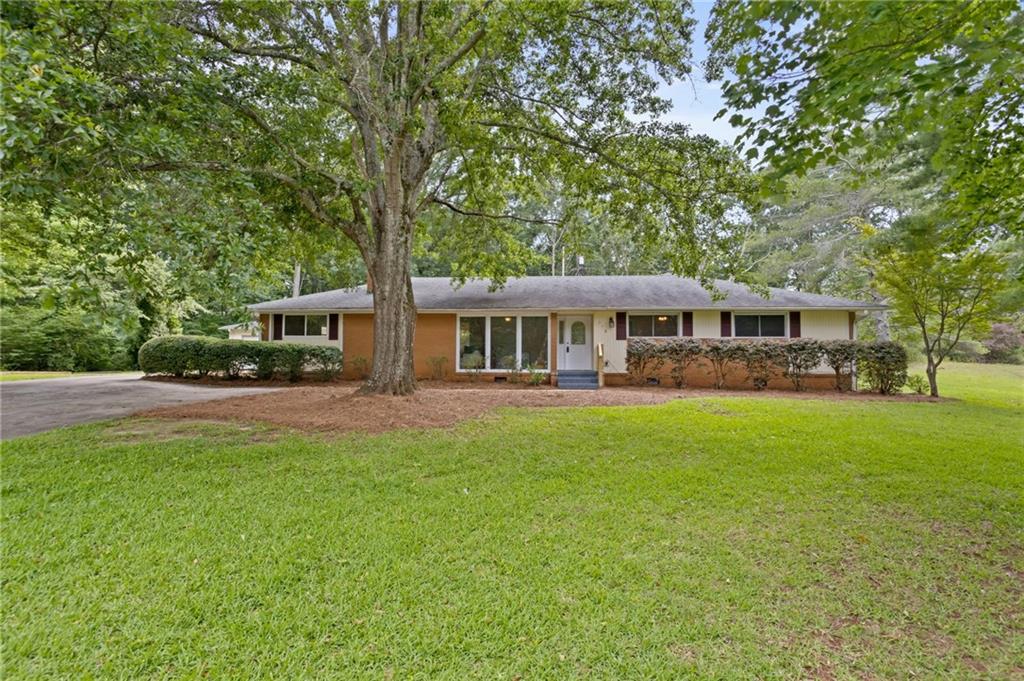
 MLS# 20263516
MLS# 20263516 